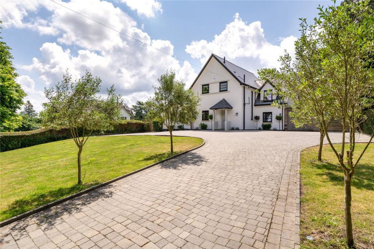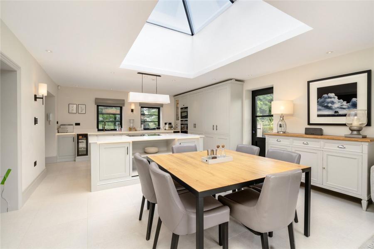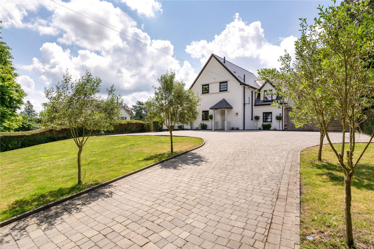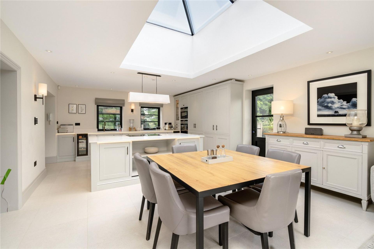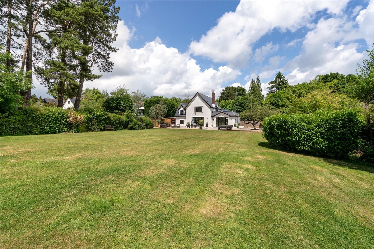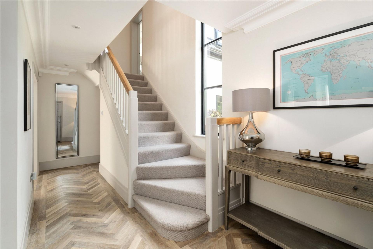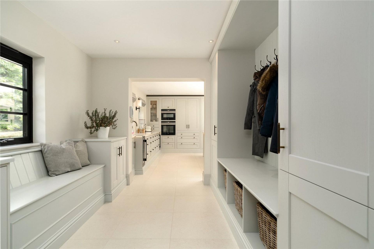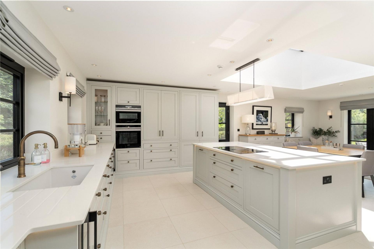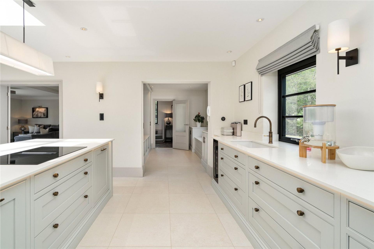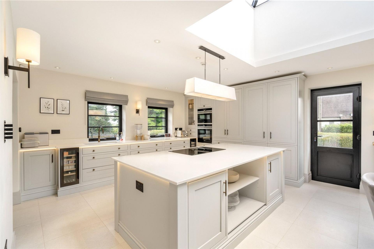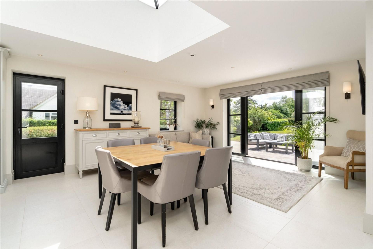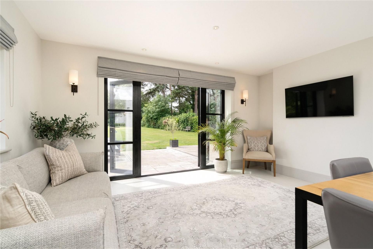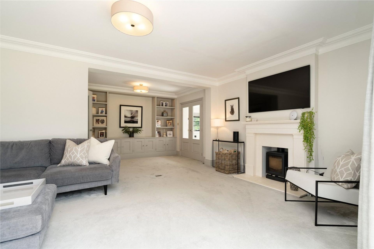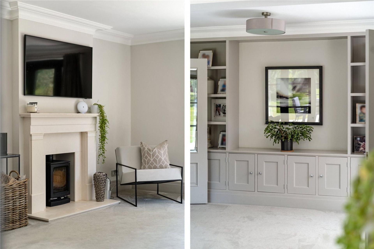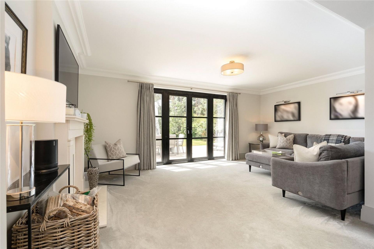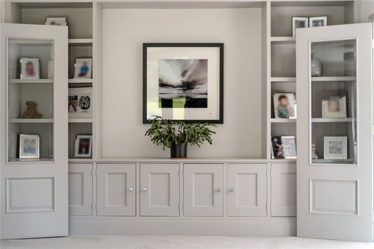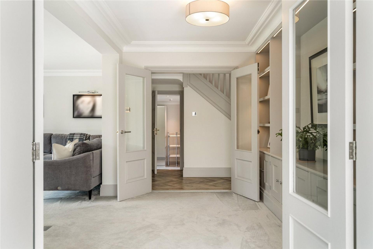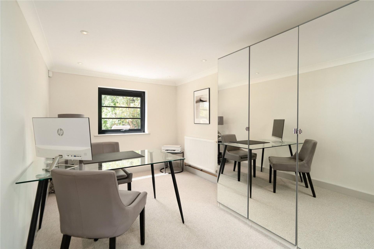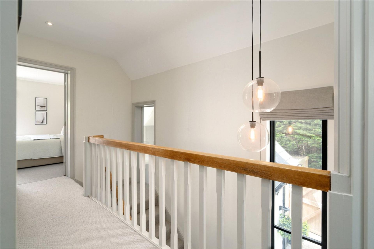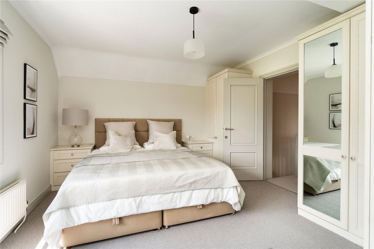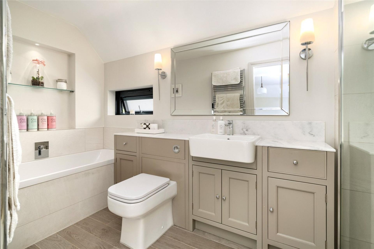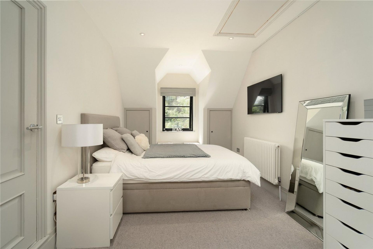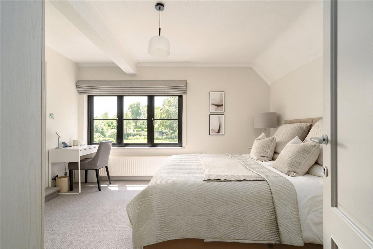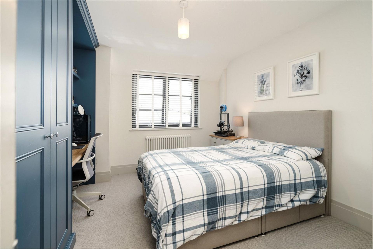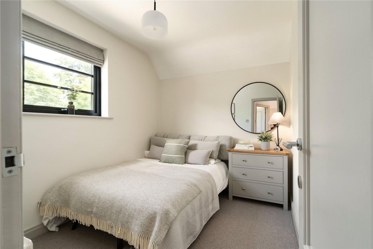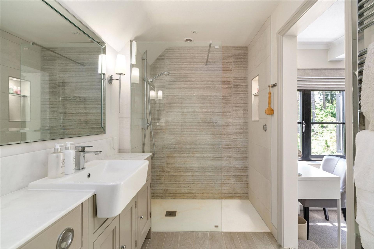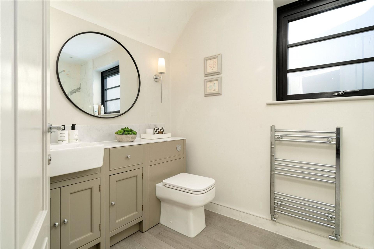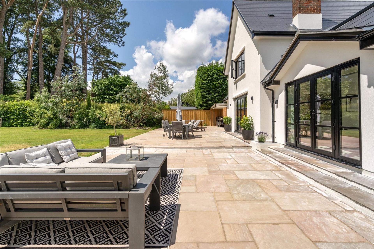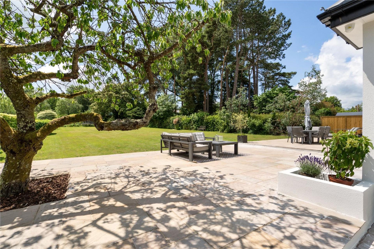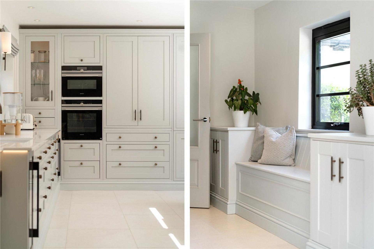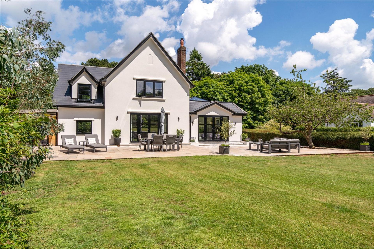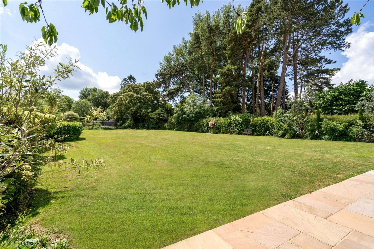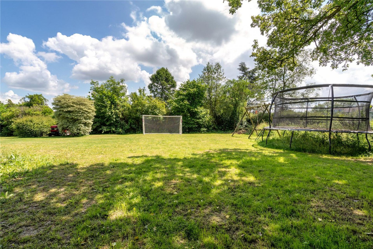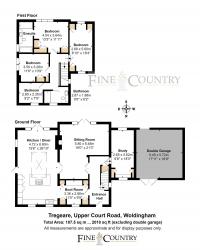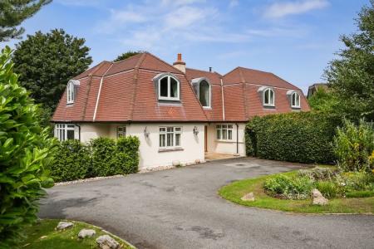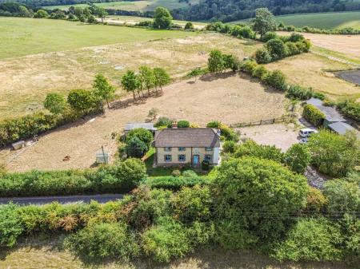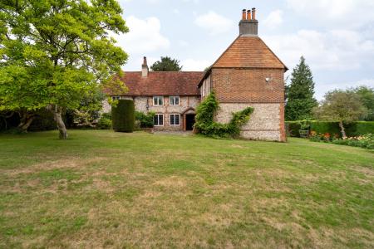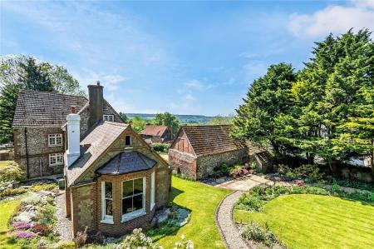- Completely Refurbished
- 0.6 of an Acre Level Plot
- Central Village Location
- Kitchen/Breakfast/Family Room
- Landscaped Grounds
- Study/Bedroom 5
- Principal Bedroom Suite with Ensuite
- Three Further Double Bedrooms
- Underfloor Heating
Originally constructed in the 1950's, this property is offered for sale within the village of Woldingham, having been extensively refurbished inside and out by the current owners to a very high standard.
Approached via remote electronically operated gates to a landscaped garden, leading to an extensive block paved driveway, providing parking for numerous cars. Externally the property has just been completely re-rendered with self colour render, newly felted and baton slated roof, soffits, facia boards, guttering and downpipes. New double glazed feature windows and French doors. 220m2 of Indian sandstone patio to the south facing rear garden.
STEP INSIDE - Internally, the current owners have extended the magnificent kitchen/family/dining room, adding a feature glazed roof lantern with colour change LED lighting, bespoke units with under counter LED lighting, and island, high end appliances to include 2 wine fridges, dishwasher, steam oven and combi oven, induction hob with built in central extractor, larder fridge and larder freezer with ice maker, stone worktops Quooker boiling water tap and filter, Shaws handmade sink and underfloor heating under Amtico LVT herringbone flooring.
The Living Room features a newly fitted stone fireplace with a new log burner and lined flu, newly fitted carpet, French doors to the garden and a library area bespoke joinery and LED lighting. From the hallway with Amtico and underfloor heating, there is a study benefiting from both front and rear aspects. The useful boot room is accessed from the hall and features built in furniture to include basket drawers, coat hooks and a window/bench seat with storage under. Here you will also find the space and plumbing for the integrated washing machine and tumble dryer.
Rising to the first floor, the current owners have similarly extended the first floor to provide four double bedrooms, with the principal bedroom suite offering newly fitted wardrobes and ensuite bathroom with an Aquilisa digital shower with external remote control and Porcelanosa tiles. There are three further double bedrooms, two having fitted wardrobes, all sharing the newly fitted shower room, also with Aqualisa digital shower with external remote control and Porcelanosa tiles. From the landing, there is boarded loft with new insulation. New CCTV system, new alarm system and hard wired smoke and heat sensors. Newly fitted carpets throughout.
Worth noting, the property comes with planning permission for an additional utility room to the side, off the kitchen and us used permitted development for a new replacement garage. There is also planning in place to divide the study to create a downstairs cloakroom and an internal door to the garage.
STEP OUTSIDE - Tregeare, positioned centrally within its level grounds of 0.6 of an acre, all being professionally landscaped with extensive level lawns, a large sandstone patio along with mature trees and shrubs. Side door from the kitchen
DOUBLE GARAGE - Double doors, open archway to rear garden, power and light. (There is planning permission in place to re-build the garage to mirror the left hand side of the house).
Energy Efficiency Current: 72.0
Energy Efficiency Potential: 82.0
Mortgage Calculator
Stamp Duty Calculator
England & Northern Ireland - Stamp Duty Land Tax (SDLT) calculation for completions from 1 October 2021 onwards. All calculations applicable to UK residents only.
