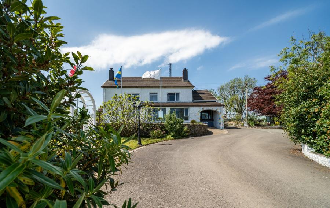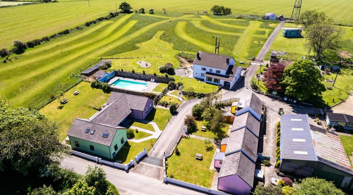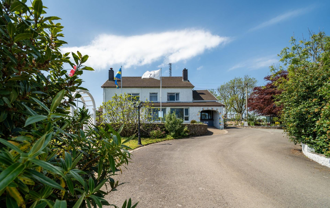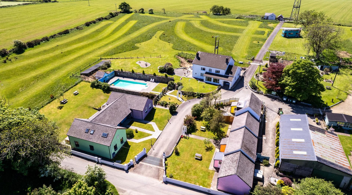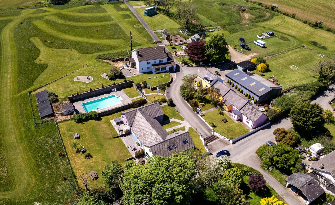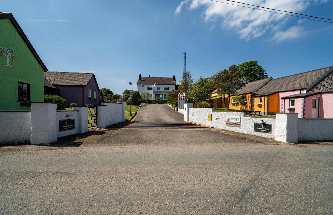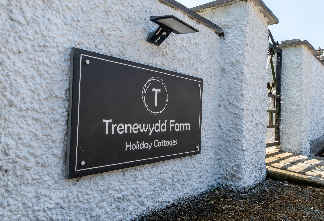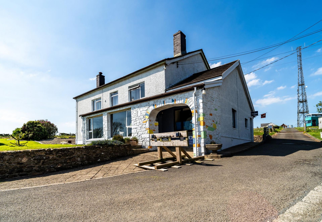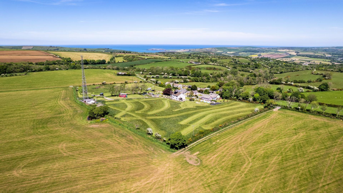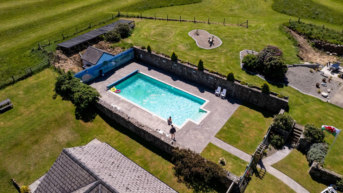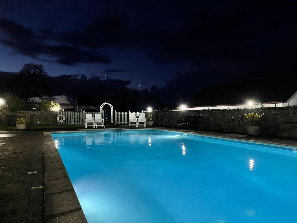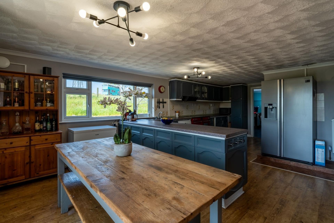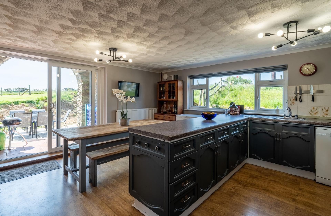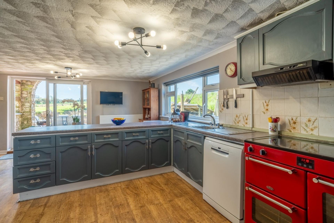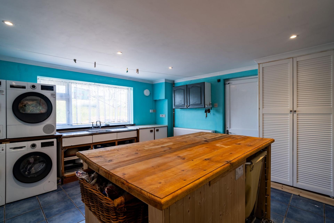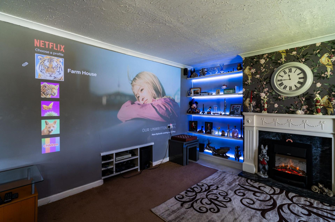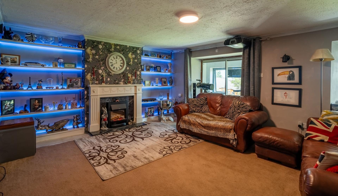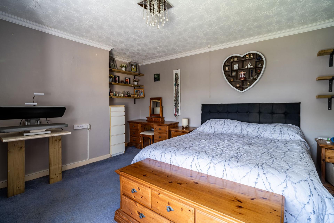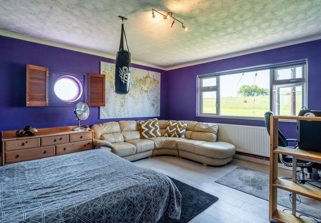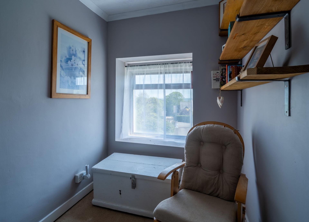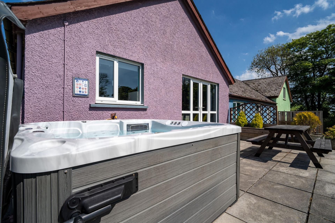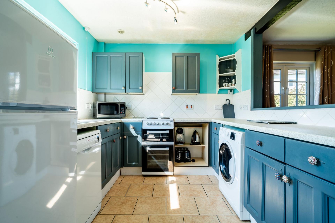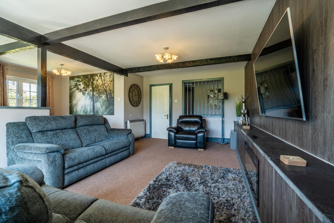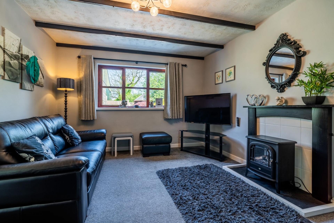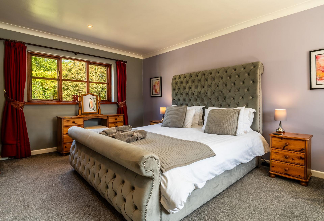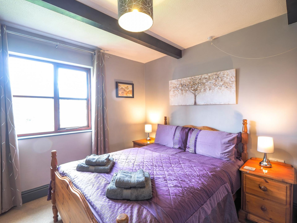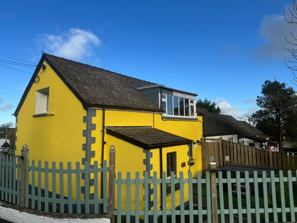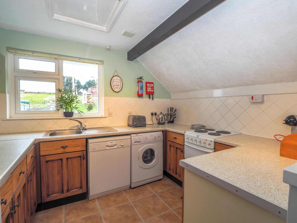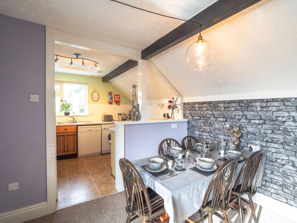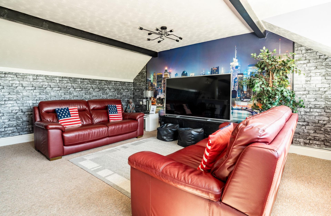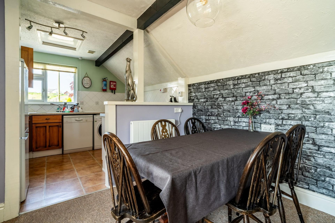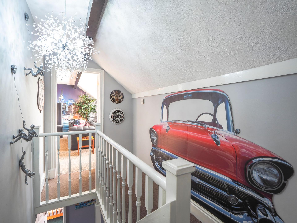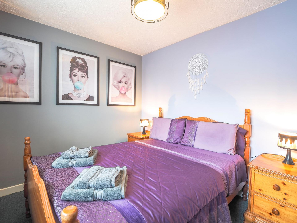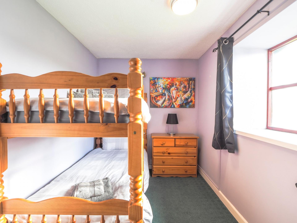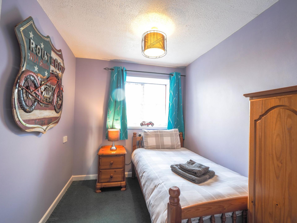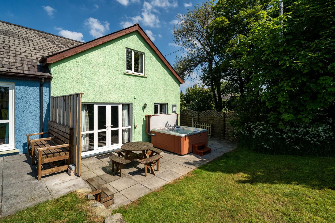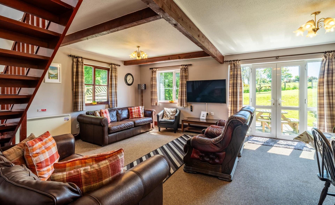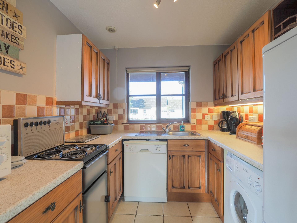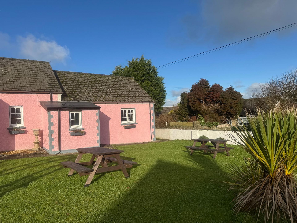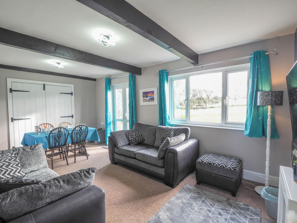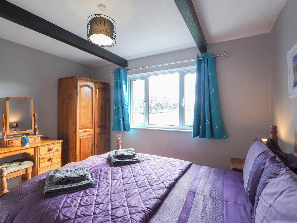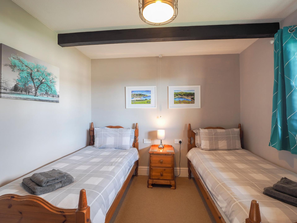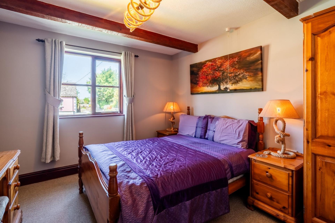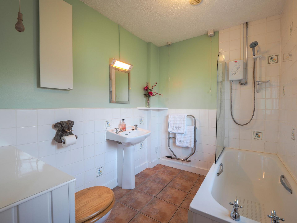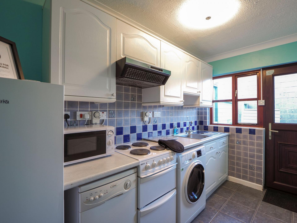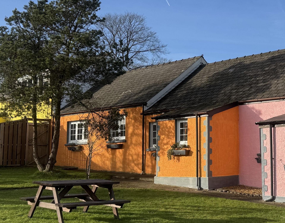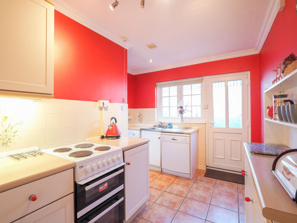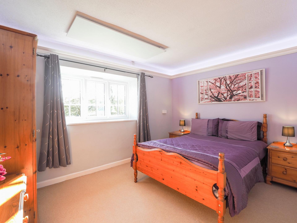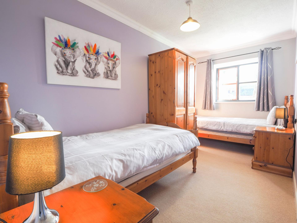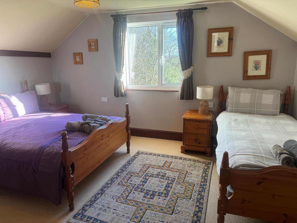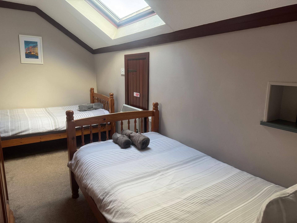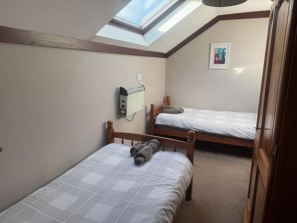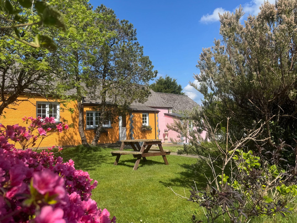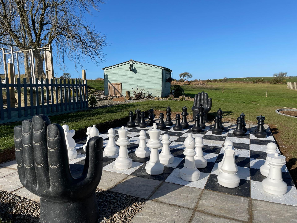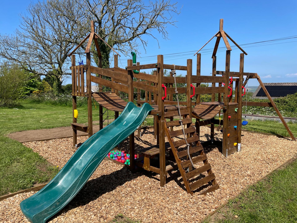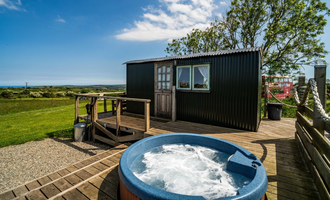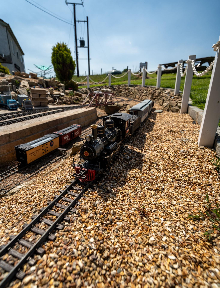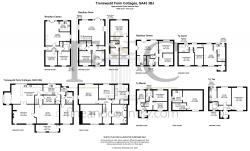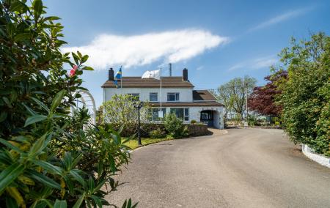Award-Winning Holiday Cottage Complex near the Pembrokeshire Coast
Fine & Country West Wales are delighted to present Trenewydd Farm Holiday Cottages — a successful, award-winning holiday accommodation business set just outside the picturesque village of Moylegrove, within easy reach of the spectacular Cardigan Bay coastline and the renowned Pembrokeshire Coast Path.
Set within approximately 8 acres, Trenewydd features a spacious four-bedroom farmhouse along with six fully self-contained holiday cottages — all awarded 4 star by Visit Wales. Each cottage has been sympathetically updated with new furnishings, décor, and modern amenities, with several enjoying their own private hot tubs. The popular Blackberry Shepherd’s Hut also provides a romantic retreat and generates a strong annual return.
Offering:
One four-bedroom cottage
One three-bedroom cottage
Three two-bedroom cottages
One one-bedroom cottage with private enclosed garden
The business is firmly established, with income rising from under £80,000 a year to over £230,000 in just five years. It enjoys strong year-on-year growth, a loyal customer base, and hundreds of glowing reviews. Trenewydd has consistently received the prestigious TripAdvisor Award, placing it among the top 10% of accommodation providers worldwide. Its excellent online presence includes a dedicated website with 21,000 visitors in the past year, alongside Airbnb, Booking.com, and active social media channels.
On-site facilities include generous lawned areas, a football pitch, FootGolf course, paddocks, BBQ areas, a Scalextric shack, miniature railway, and a 40ft x 20ft heated outdoor swimming pool – with scope to enclose it for extended seasonal use. A large barn, currently with an alcohol licence, offers further development potential for leisure, events, or social space.
This is a turn-key operation with an outstanding reputation, proven track record, and clear scope for future growth. Just a short drive from the market town of Cardigan, Trenewydd offers an exceptional opportunity to embrace a desirable West Wales lifestyle while running a flourishing holiday business in one of the country’s most sought-after coastal regions.
Viewing is highly recommended
*farmhouse*
Kitchen/dining
25' 9" x 15' 11" (7.85m x 4.85m)
Utility room
15' 9" x 13' 11" (4.80m x 4.23m)
Side porch
Wet room
Lounge
22' 0" x 13' 11" (6.70m x 4.23m)
Reception room
16' 8" x 9' 0" (5.08m x 2.74m)
Hall/boot room
16' 6" x 6' 6" (5.03m x 1.97m)
Study/office
16' 8" x 14' 0" (5.08m x 4.26m)
First floor:
Landing
Bedroom 1
15' 2" x 13' 3" (4.62m x 4.03m)
Bedroom 2
13' 3" x 12' 3" (4.03m x 3.73m)
Bedroom 3
12' 8" x 11' 7" (3.85m x 3.52m)
Bedroom 4
11' 11" x 13' 3" (3.62m x 4.03m)
Family bathroom
13' 3" x 10' 1" (4.03m x 3.08m)
Chestnut cottage (ground floor only)
Kitchen
9' 4" x 8' 6" (2.85m x 2.60m)
Bathroom
9' 4" x 6' 10" (2.85m x 2.08m)
Lounge
22' 0" x 15' 1" (6.70m x 4.60m)
Hall
14' 2" x 5' 7" (4.33m x 1.71m)
Family bedroom
12' 6" x 10' 3" (3.80m x 3.12m)
Double bedroom
11' 10" x 10' 4" (3.60m x 3.14m)
Oak cottage (ground floor):
Lounge
17' 3" x 15' 0" (5.27m x 4.57m)
Kitchen
12' 6" x 9' 11" (3.81m x 3.03m)
Double bedroom
12' 6" x 9' 11" (3.81m x 3.03m)
First floor landing
Family bedroom
14' 5" x 12' 6" (4.39m x 3.80m)
Twin bedroom
14' 5" x 8' 11" (4.39m x 2.71m)
Twin bedroom
14' 5" x 8' 11" (4.39m x 2.71m)
Shower room
7' 1" x 5' 11" (2.15m x 1.80m)
Bathroom
8' 4" x 5' 8" (2.54m x 1.73m)
Ash cottage (ground floor only)
Lounge
17' 10" x 13' 7" (5.44m x 4.15m)
Double bedroom
11' 10" x 10' 1" (3.61m x 3.08m)
Twin bedroom
12' 6" x 10' 1" (3.81m x 3.08m)
Kitchen
9' 1" x 6' 3" (2.77m x 1.91m)
Bathroom
9' 1" x 5' 2" (2.77m x 1.57m)
Cherry cottage (ground floor only)
Kitchen
15' 0" x 10' 1" (4.58m x 3.08m)
Lounge
17' 6" x 10' 9" (5.34m x 3.28m)
Bathroom
9' 8" x 5' 8" (2.94m x 1.73m)
Double bedroom
13' 1" x 10' 5" (4.00m x 3.18m)
Twin bedroom
14' 3" x 10' 7" (4.35m x 3.22m)
Maple cottage (ground floor only)
Double bedroom
12' 0" x 10' 1" (3.65m x 3.08m)
Bunk beds bedroom
12' 0" x 6' 8" (3.66m x 2.03m)
Single bedroom
10' 1" x 6' 7" (3.08m x 2.00m)
Bathroom
10' 1" x 5' 10" (3.08m x 1.78m)
First floor
Landing
Lounge
17' 1" x 14' 11" (5.21m x 4.54m)
Kitchen
11' 3" x 8' 9" (3.42m x 2.66m)
Cosy cottage (ground floor)
Porch
Kitchen
11' 6" x 6' 3" (3.50m x 1.90m)
Lounge
13' 3" x 10' 9" (4.03m x 3.28m)
Double bedroom
16' 6" x 10' 8" (5.03m x 3.26m)
-
Tenure
Freehold
Mortgage Calculator
Stamp Duty Calculator
England & Northern Ireland - Stamp Duty Land Tax (SDLT) calculation for completions from 1 October 2021 onwards. All calculations applicable to UK residents only.
