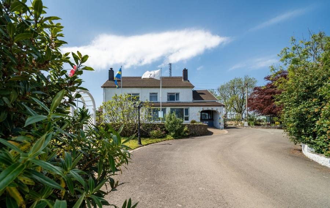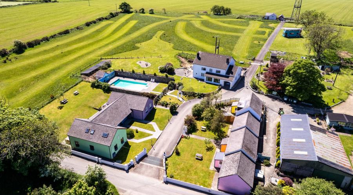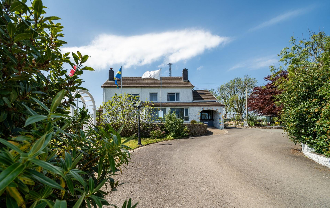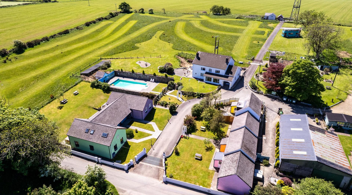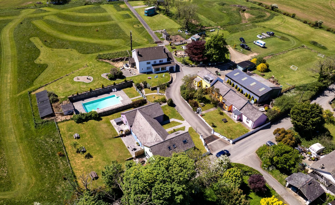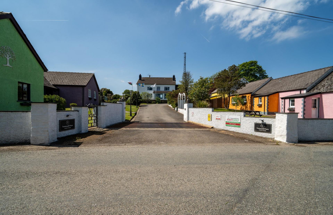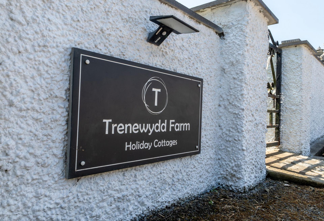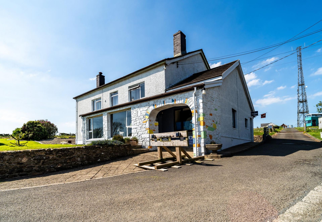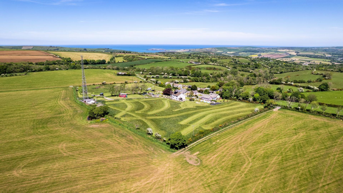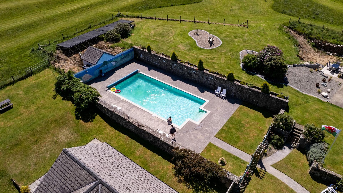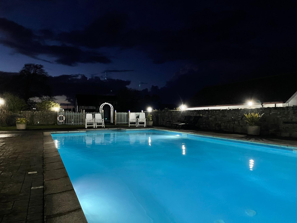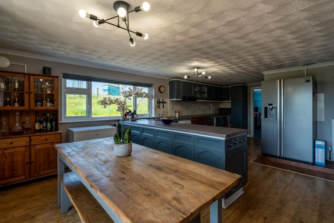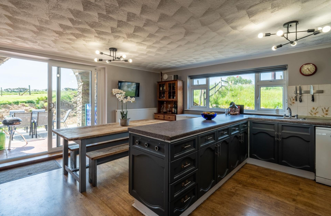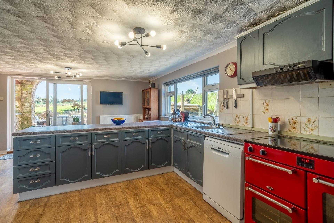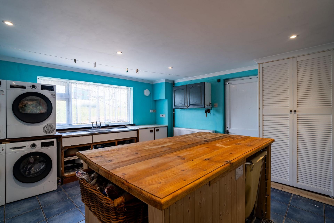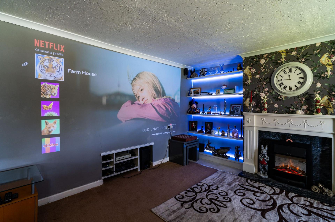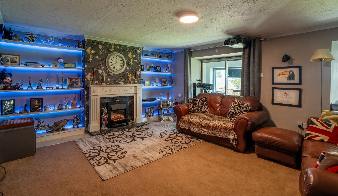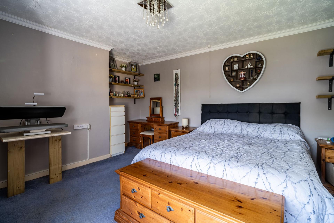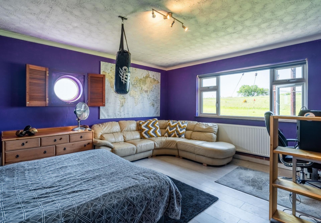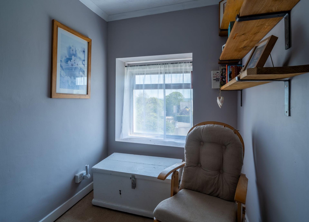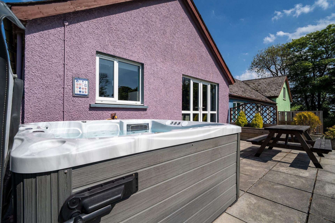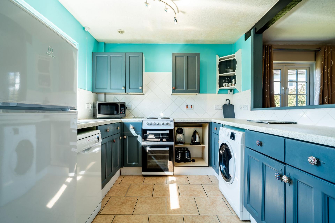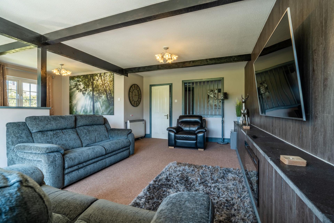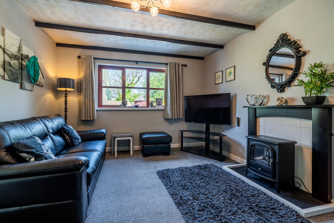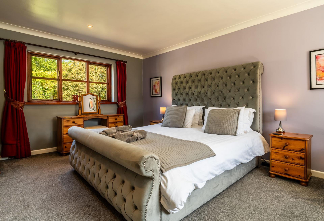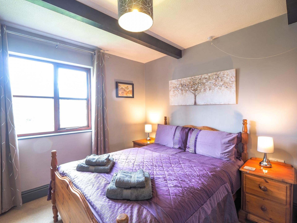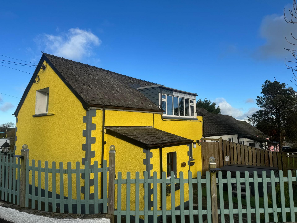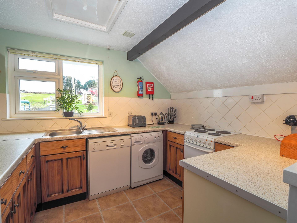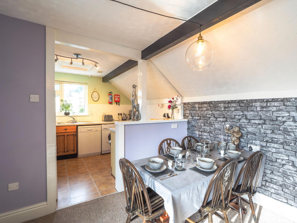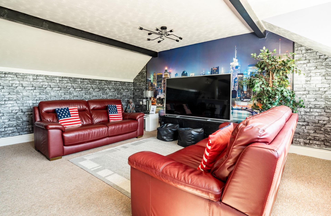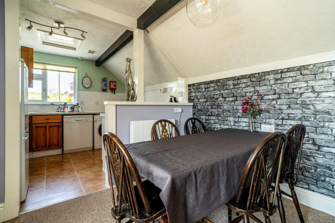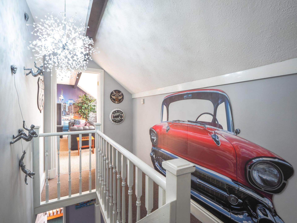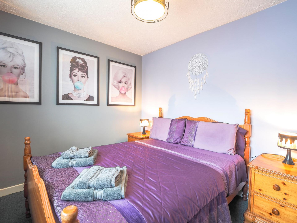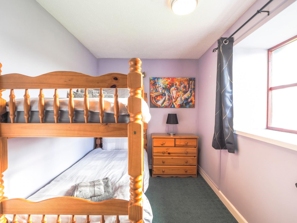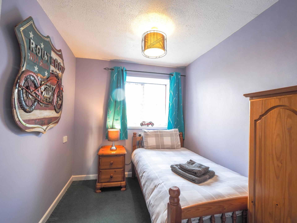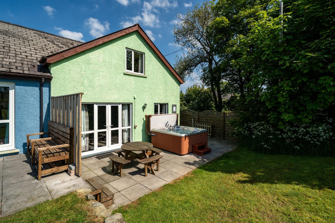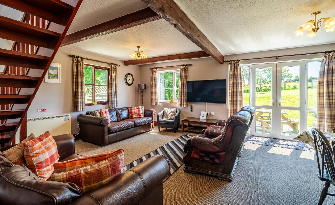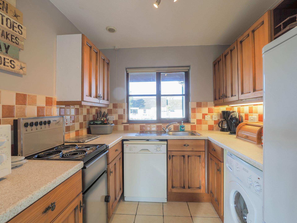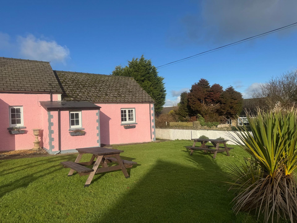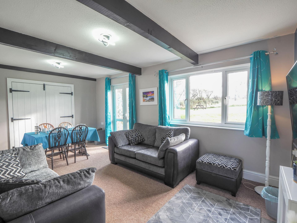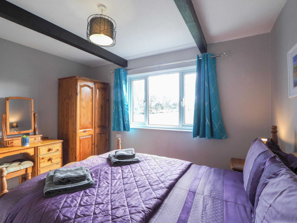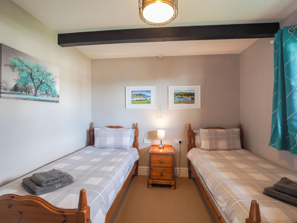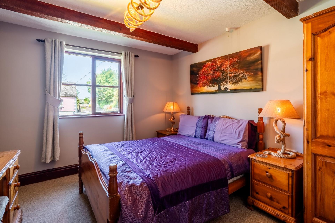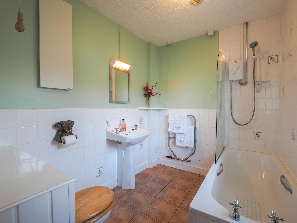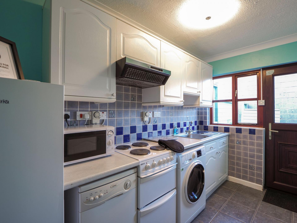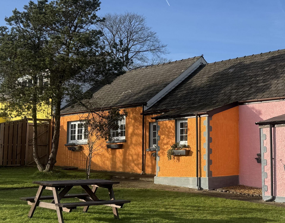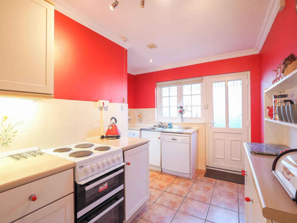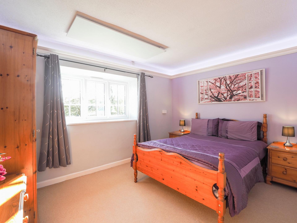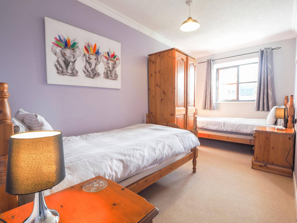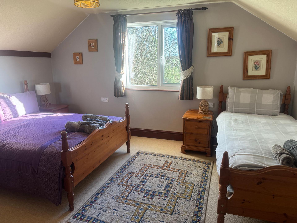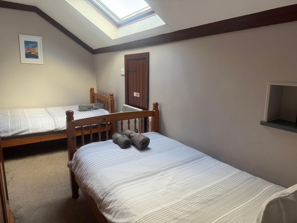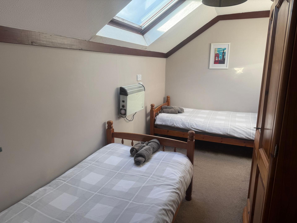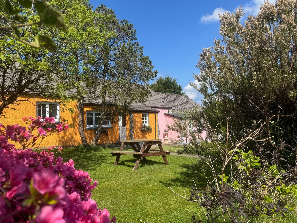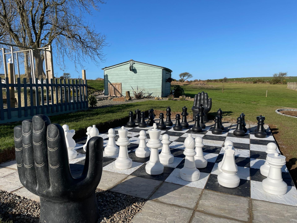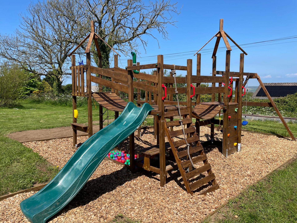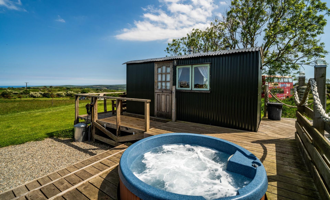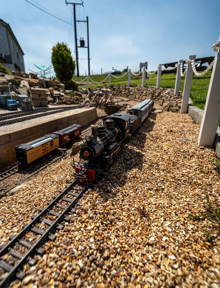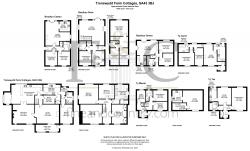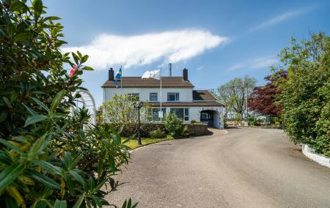Award-Winning Holiday Cottage Complex near the Pembrokeshire Coast
Fine & Country West Wales are delighted to present Trenewydd Farm Holiday Cottages — a successful, award-winning holiday accommodation business set just outside the picturesque village of Moylegrove, within easy reach of the spectacular Cardigan Bay coastline and the renowned Pembrokeshire Coast Path.
Set within approximately 8 acres, Trenewydd features a spacious four-bedroom farmhouse along with six fully self-contained holiday cottages — all awarded 4 star by Visit Wales.
Offering:
One four-bedroom cottage
One three-bedroom cottage
Three two-bedroom cottages
One one-bedroom cottage with private enclosed garden
The business is firmly established, enjoying strong year-on-year growth and a loyal customer base. It has received multiple awards for service and guest experience, and is geared towards family-friendly and dog-friendly holidays. On-site facilities include generous lawned areas, a football pitch, footgolf course, paddocks, BBQ areas, and a 40ft x 20ft open-air swimming pool – with the potential to be enclosed for extended seasonal use.
This is a turn-key operation with a proven track record and excellent online presence, providing immediate income and scope for further development if desired.
Detailed holiday rental figures are available on request
Just a short drive from the market town of Cardigan, Trenewydd offers an exceptional opportunity to embrace a desirable West Wales lifestyle while running a thriving business in one of the country’s most visited coastal regions.
Viewing is highly recommended
*farmhouse*
Kitchen/dining
25' 9" x 15' 11" (7.85m x 4.85m)
Utility room
15' 9" x 13' 11" (4.80m x 4.23m)
Side porch
Wet room
Lounge
22' 0" x 13' 11" (6.70m x 4.23m)
Reception room
16' 8" x 9' 0" (5.08m x 2.74m)
Hall/boot room
16' 6" x 6' 6" (5.03m x 1.97m)
Study/office
16' 8" x 14' 0" (5.08m x 4.26m)
First floor:
Landing
Bedroom 1
15' 2" x 13' 3" (4.62m x 4.03m)
Bedroom 2
13' 3" x 12' 3" (4.03m x 3.73m)
Bedroom 3
12' 8" x 11' 7" (3.85m x 3.52m)
Bedroom 4
11' 11" x 13' 3" (3.62m x 4.03m)
Family bathroom
13' 3" x 10' 1" (4.03m x 3.08m)
Chestnut cottage (ground floor only)
Kitchen
9' 4" x 8' 6" (2.85m x 2.60m)
Bathroom
9' 4" x 6' 10" (2.85m x 2.08m)
Lounge
22' 0" x 15' 1" (6.70m x 4.60m)
Hall
14' 2" x 5' 7" (4.33m x 1.71m)
Family bedroom
12' 6" x 10' 3" (3.80m x 3.12m)
Double bedroom
11' 10" x 10' 4" (3.60m x 3.14m)
Oak cottage (ground floor):
Lounge
17' 3" x 15' 0" (5.27m x 4.57m)
Kitchen
12' 6" x 9' 11" (3.81m x 3.03m)
Double bedroom
12' 6" x 9' 11" (3.81m x 3.03m)
First floor landing
Family bedroom
14' 5" x 12' 6" (4.39m x 3.80m)
Twin bedroom
14' 5" x 8' 11" (4.39m x 2.71m)
Twin bedroom
14' 5" x 8' 11" (4.39m x 2.71m)
Shower room
7' 1" x 5' 11" (2.15m x 1.80m)
Bathroom
8' 4" x 5' 8" (2.54m x 1.73m)
Ash cottage (ground floor only)
Lounge
17' 10" x 13' 7" (5.44m x 4.15m)
Double bedroom
11' 10" x 10' 1" (3.61m x 3.08m)
Twin bedroom
12' 6" x 10' 1" (3.81m x 3.08m)
Kitchen
9' 1" x 6' 3" (2.77m x 1.91m)
Bathroom
9' 1" x 5' 2" (2.77m x 1.57m)
Cherry cottage (ground floor only)
Kitchen
15' 0" x 10' 1" (4.58m x 3.08m)
Lounge
17' 6" x 10' 9" (5.34m x 3.28m)
Bathroom
9' 8" x 5' 8" (2.94m x 1.73m)
Double bedroom
13' 1" x 10' 5" (4.00m x 3.18m)
Twin bedroom
14' 3" x 10' 7" (4.35m x 3.22m)
Maple cottage (ground floor only)
Double bedroom
12' 0" x 10' 1" (3.65m x 3.08m)
Bunk beds bedroom
12' 0" x 6' 8" (3.66m x 2.03m)
Single bedroom
10' 1" x 6' 7" (3.08m x 2.00m)
Bathroom
10' 1" x 5' 10" (3.08m x 1.78m)
First floor
Landing
Lounge
17' 1" x 14' 11" (5.21m x 4.54m)
Kitchen
11' 3" x 8' 9" (3.42m x 2.66m)
Cosy cottage (ground floor)
Porch
Kitchen
11' 6" x 6' 3" (3.50m x 1.90m)
Lounge
13' 3" x 10' 9" (4.03m x 3.28m)
Double bedroom
16' 6" x 10' 8" (5.03m x 3.26m)
-
Tenure
Freehold
Mortgage Calculator
Stamp Duty Calculator
England & Northern Ireland - Stamp Duty Land Tax (SDLT) calculation for completions from 1 October 2021 onwards. All calculations applicable to UK residents only.
