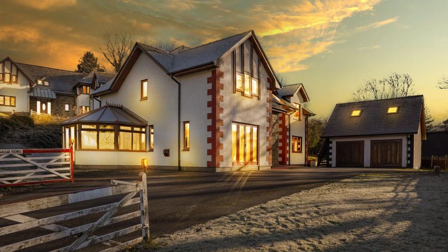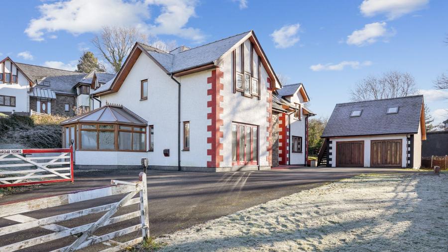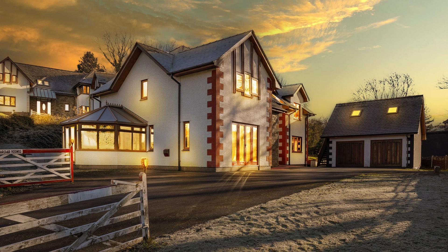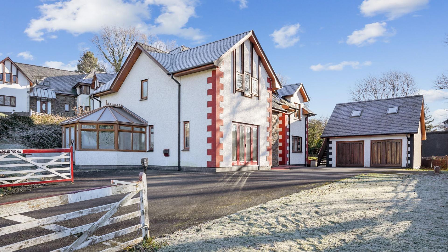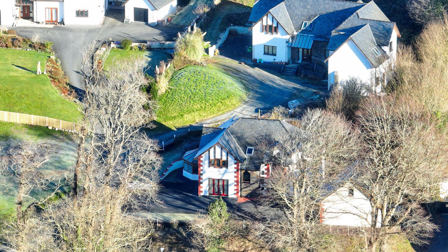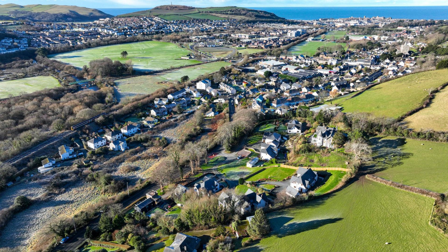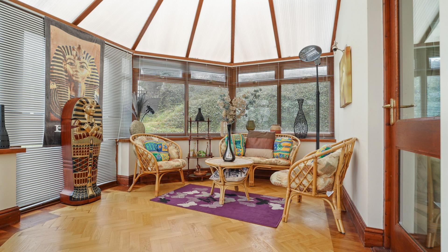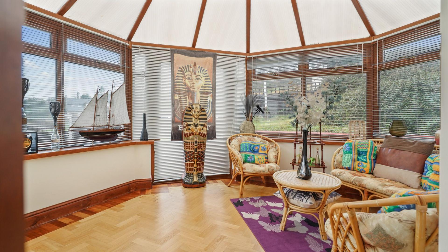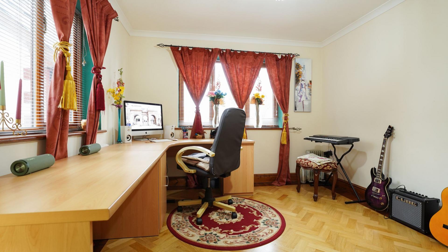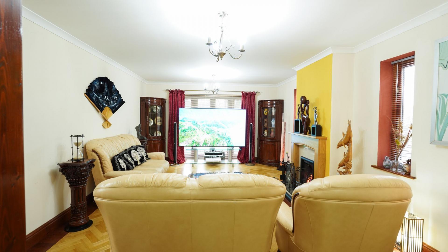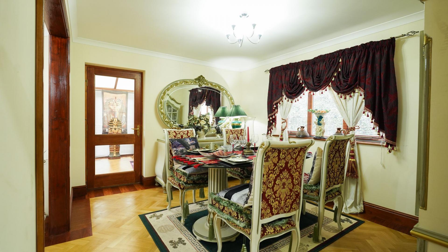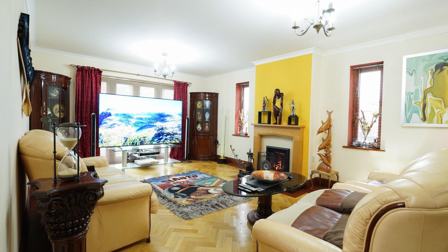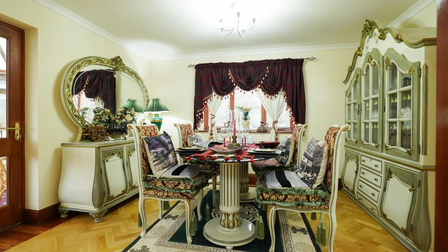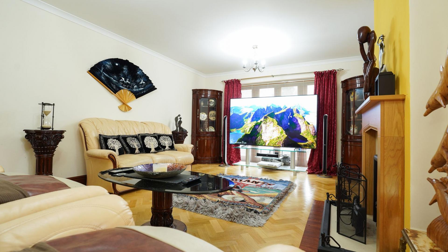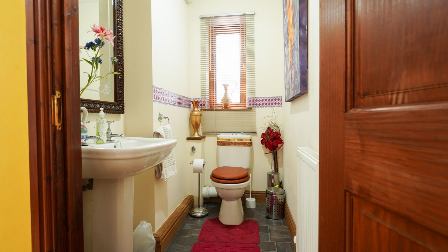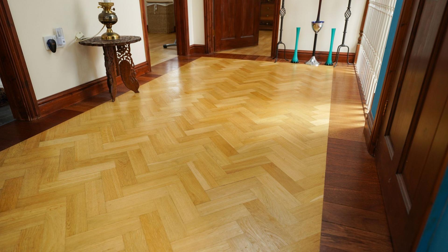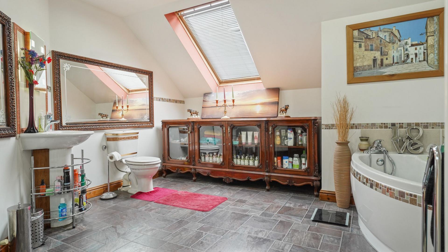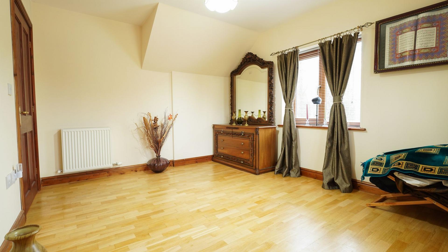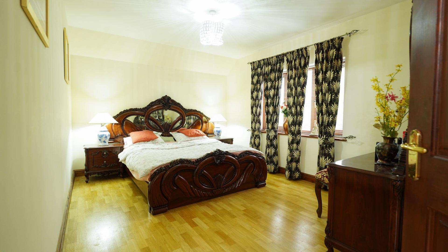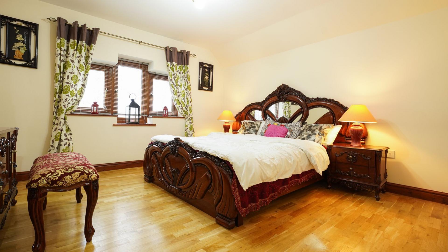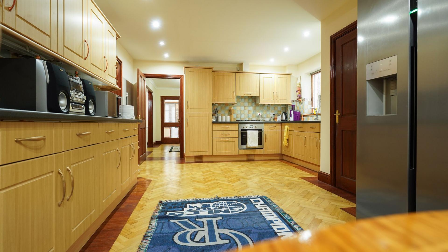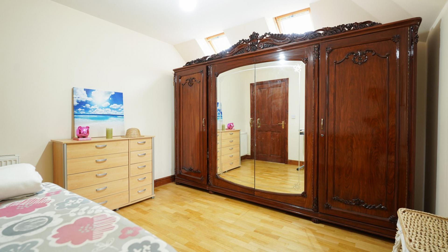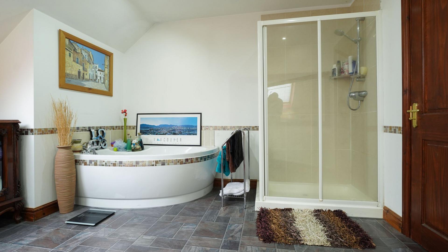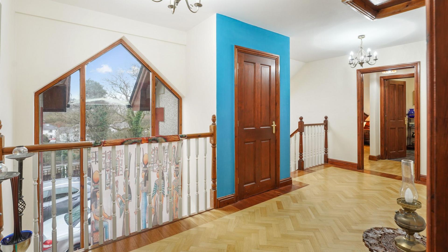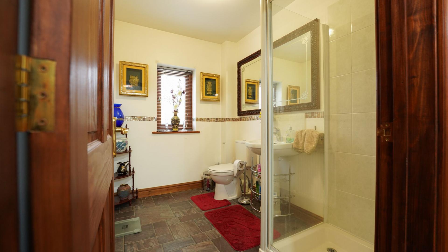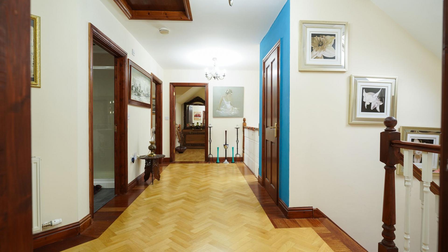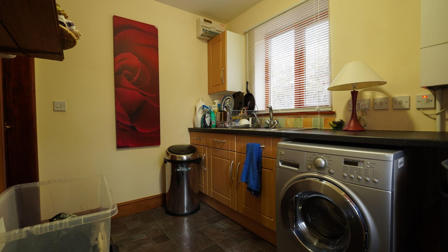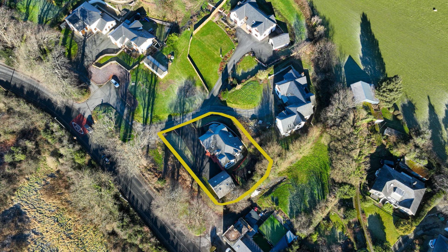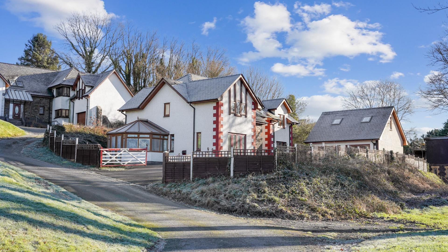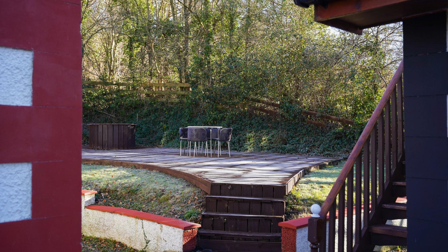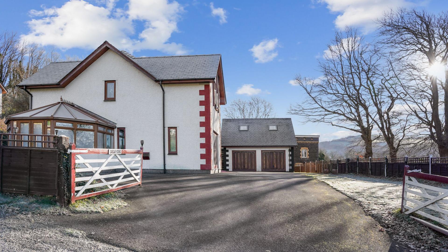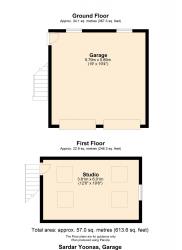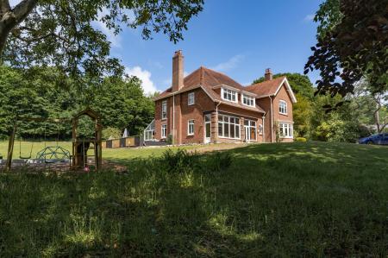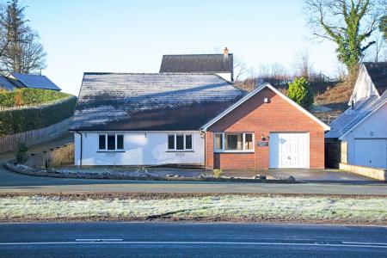Energy Efficiency Current: 76.0
Energy Efficiency Potential: 81.0
Entrance porch
Cathedral type with two side double glazed hardwood windows with part glazed hardwood, double glazed panel front door leading to spectacular entrance hall.
Entrance hall
With vaulted ceiling and gallery landing with ornate herringbone, oak flooring with attractive inlaid parquetry sides with access to sitting room, kitchen, stairs to first floor landing and study.
Cloakroom
Low level WC, pedestal wash hand basin, extractor fan, laminate flooring, radiator and UPVC double glazed hardwood window to front
5' 7" x 3' 11" (1.70m x 1.19m)
Study/ bedroom five
Dual aspect with two large wooden double glazed windows two front and rear, attractive oak flooring and cove ceiling.
18' 4" x 12' 10" (5.59m x 3.91m)
Living room
Dual aspect with an attractive gas fire with surround, two picture windows to the side which are double glazed hardwood UPVC double glazed. Additionally there are UPVC double glazed hardwood patio doors to the front again, two radiators, oak flooring
18' 4" x 12' 10" (5.59m x 3.91m)
Dining room
Rear aspect, oak flooring, cove ceiling, hardwood UPVC double glazed window to rear.
13' 5" x 10' 6" (4.09m x 3.20m)
Conservatory
Triple aspect with eight feature windows and polycarbonate roofing. The seamless oak flooring continues into this room and there are double doors which are also double glazed to the side leading into the gardens.
14' 9" x 9' 10" (4.50m x 3.00m)
Kitchen/ breakfast room
Comprised of a good range of light ash coloured eye and base level units with a single drainer stainless steel sink unit with mixer tap, four ring gas hob and electric oven with an extractor hood over, extensive work surfacing and an additional run of units leads into the breakfast / dining room area.
23' 7" x 13' 1" (7.19m x 3.99m)
Breakfast/ dining room
Dual aspect with two double glazed windows overlooking the side garden and rear garden, oak flooring cove ceiling and a door leads into the utility room.
Utility room
Situated to the rear with a range of eye level units and a run of three base level units with single drainer stainless steel sink unit with mixer tap, radiator, laminate flooring, gas fired central heating boiler which is wall mounted.
8' 10" x 6' 8" (2.69m x 2.03m)
Galleried first floor landing
An attractive feature window which has UPVC double glazed windows overlooking the front garden, laminated glass which has noise reducing technology and UPVC double glazing, another large feature length wooden double glazed laminate window, oak flooring, airing cupboard and access to all the bedrooms and family bathroom.
18' 4" x 9' 6" (5.59m x 2.90m)
Master bedroom
Front aspect, good sized room with attractive triple UPVC double glazed windows with noise reducing technology to the front, oak flooring, radiator and leads to ensuite shower.
18' 4" x 13' 1" (5.59m x 3.99m)
Master bedroom en-suite
Side aspect with a walk-in shower cubicle with Triton T electric shower, extractor light point, vanity wash hand basin, low level WC, UPVC double glazed window with laminate noise reducing technology, radiator and laminate flooring.
8' 2" x 5' 11" (2.49m x 1.80m)
Bedroom two
Side aspect with a walk-in shower cubicle with Triton T electric shower, extractor light point, vanity wash hand basin, low level WC, UPVC double glazed window with laminate noise reducing technology, radiator and laminate flooring.
13' 1" x 10' 6" (3.99m x 3.20m)
Bedroom three
Dual aspect, oak flooring, radiator, two UPVC double glazed windows with laminate noise reducing technology with excellent views.
12' 6" x 10' 6" (3.81m x 3.20m)
Bedroom four
Dual aspect, oak flooring, radiator, two UPVC double glazed windows with laminate noise reducing technology with excellent views.
10' 10" x 10' 6" (3.30m x 3.20m)
Family bathroom
Of spectacular size with a four piece bathroom suite with a large walk-in shower, corner bath, part tiled walls, vanity wash hand basin, low level WC, large double glazed Velux window, inset spotlighting, light extractor fan point and radiator.
12' 6" x 12' 6" (3.81m x 3.81m)
-
Tenure
Freehold
Mortgage Calculator
Stamp Duty Calculator
England & Northern Ireland - Stamp Duty Land Tax (SDLT) calculation for completions from 1 October 2021 onwards. All calculations applicable to UK residents only.
