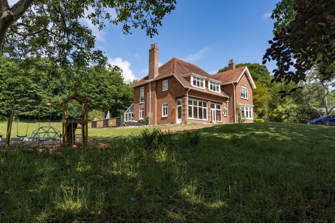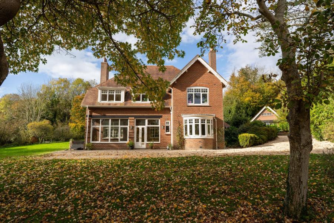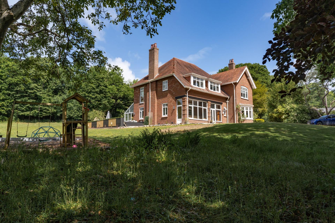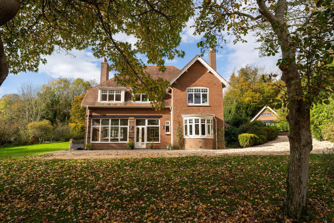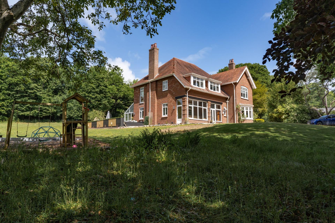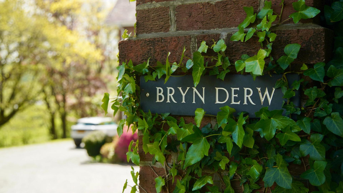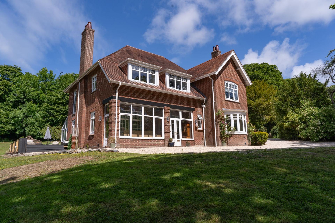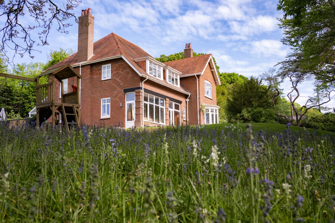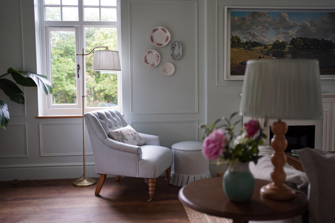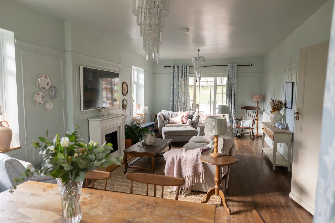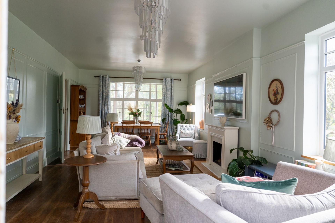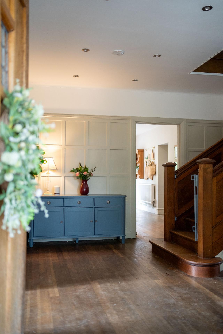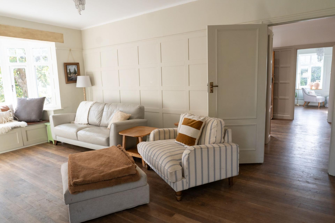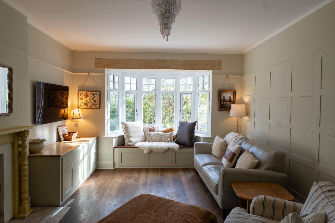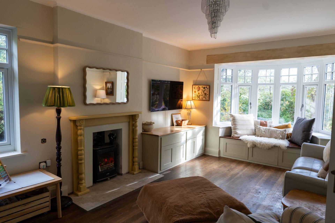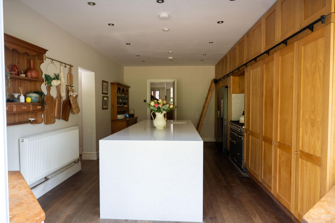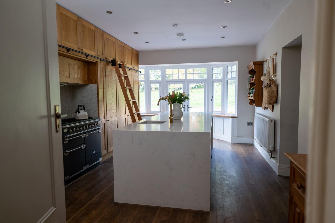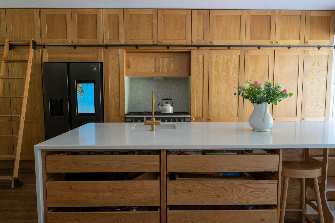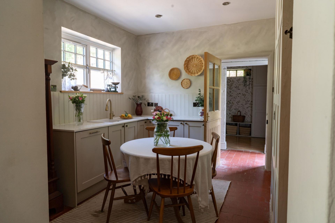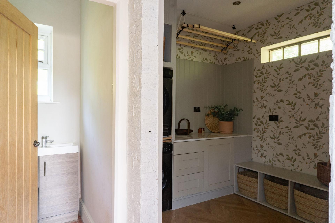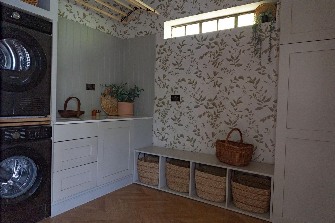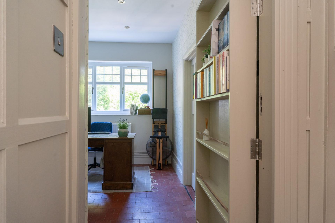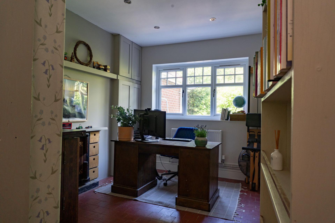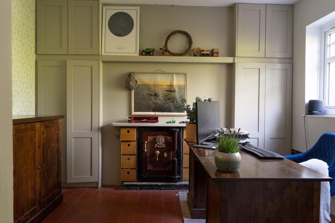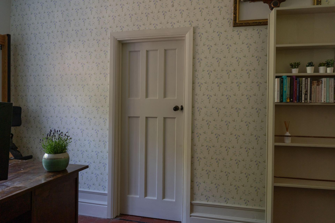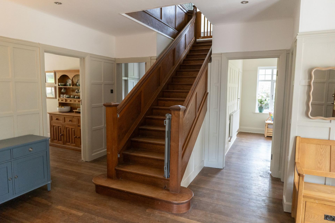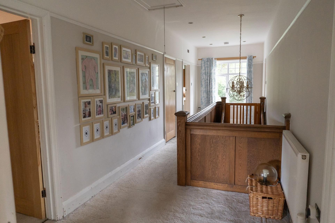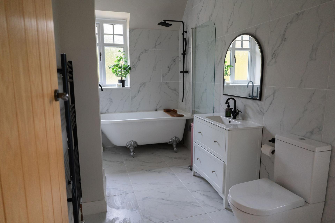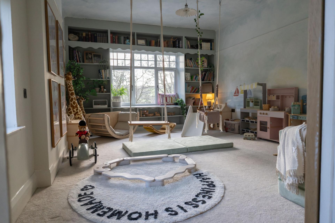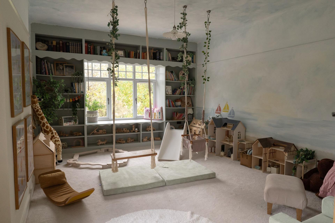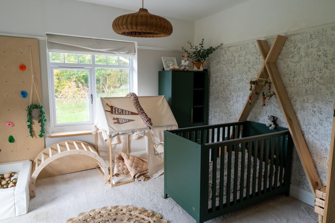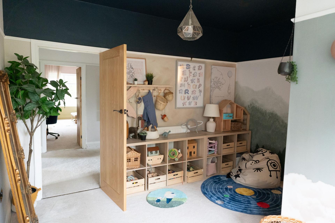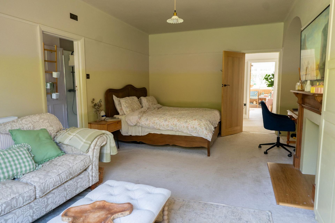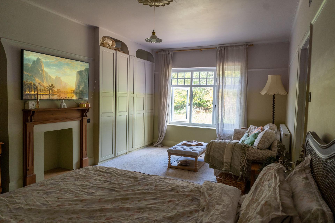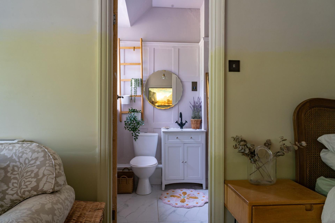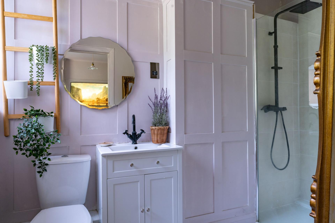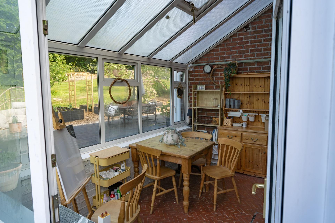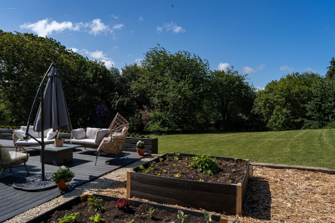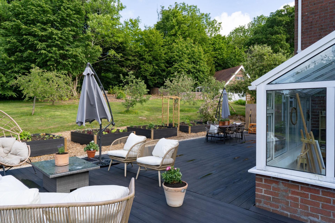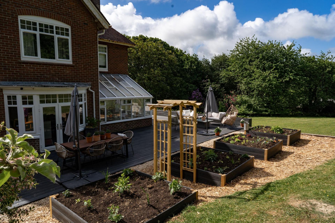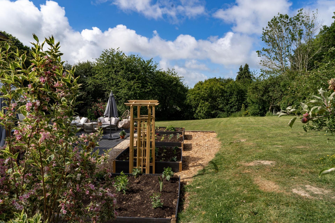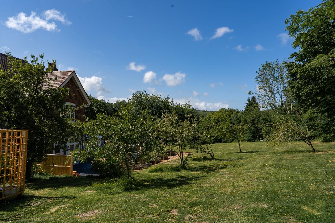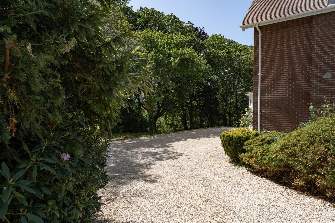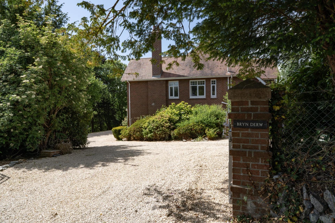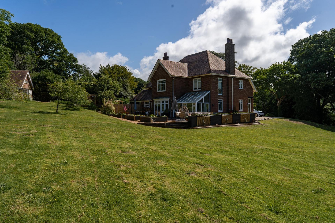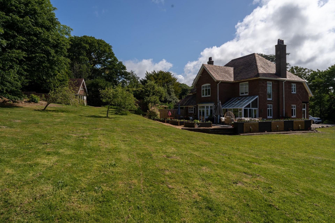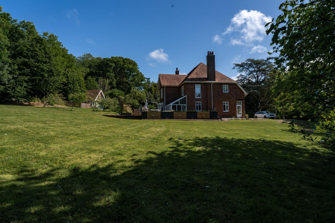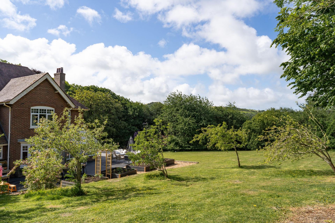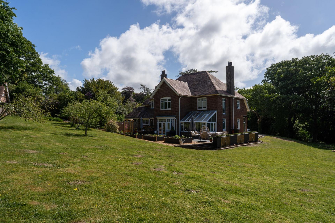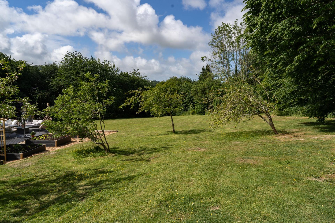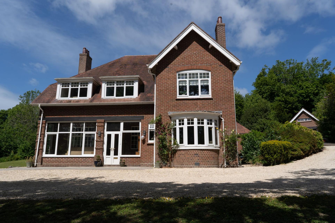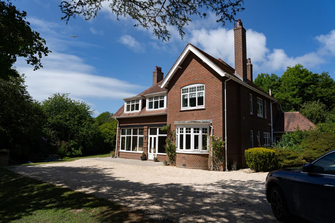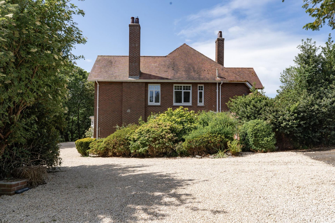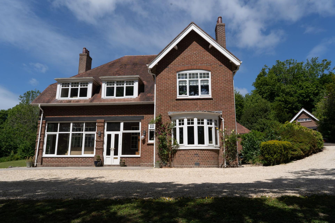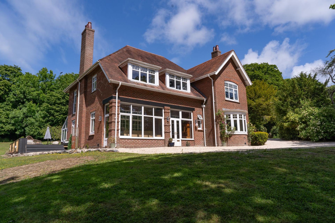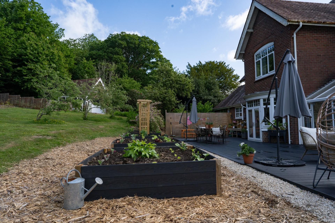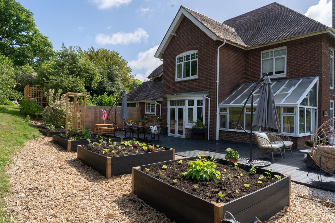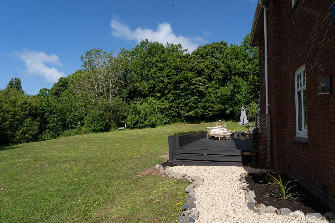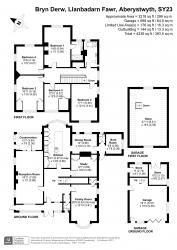A beautiful and spacious 5 bedroom detached family home set in generous grounds of 1.7 acres situated on the edge of the sought after University seaside town of Aberystwyth.
Built in 1936, the property has recently been sympathetically modernised by the owners. It features spacious and well-presented accommodation on 2 levels, including new bathrooms, cloakrooms, a bespoke contemporary Light Oak new kitchen with a feature Quartz kitchen Island and new A+ rated double glazing throughout (fitted 2022). The property has also recently been re-plumbed and wired (2019). There are oak doors throughout, with attractive original oak flooring, wall panelling and a magnificent feature staircase leading to the impressive first-floor landing. Other features include 3 large reception rooms, including an impressive Sitting Room, a Master Bedroom with En Suite Shower and 4 further large double bedrooms. The property is South Facing and has high ceilings so all principal rooms are flooded with light year-round.
Outside there are mature gardens with the many rare trees and fauna providing ample privacy and seclusion, whilst still allowing the property to benefit from the amenities and conveniences of being near to the town. Bryn Derw has excellent parking facilities and a large detached double garage on-site with potential for conversion.
Properties of this quality and size are rare in the area so early attention is advised to avoid disappointment.
Energy Efficiency Current: 48.0
Energy Efficiency Potential: 66.0
Entrance lobby
Herringbone brick flooring, DGW, original Oak Front door to
Entrance hall
Spacious Entrance Hall with Oak flooring, Painted Oak Panelled walls, spectacular feature staircase to 1st floor. Radiator. Spotlighting. Access to Cloakroom, Drawing Room, Morning Room, Kitchen, Study.
Cloakroom
Low level WC, Vanity Wash hand basin
Drawing room
Triple aspect. Fireplace surround. Two chandeliers. Feature oak flooring, doors to Conservatory, Radiators, lovely views across gardens.
26' 0" x 13' 0" (7.92m x 3.96m)
Conservatory/garden room
Herringbone tiled floor. Upvc DGW, door to gardens.
12' 0" x 7' 0" (3.66m x 2.13m)
Morning / family room
Dual aspect. Built-in units and window. seat Picture railing. Multi Fuel Stove. Oak flooring. Lovely views across gardens. Access to large storage cupboard.
20' 0" x 12' 0" (6.10m x 3.66m)
Study
Side aspect. Fireplace. Original Safe. Original bell call system. Wall Cupboards. Radiator. Access to large under-stairs storage cupboard.
12' 0" x 10' 0" (3.66m x 3.05m)
Family kitchen
Rear aspect overlooking the mature rear gardens with: range of solid oak kitchen floor and wall units with stylish island unit with one entire piece of a quartz feature worksurface which also includes a recessed sink and stylish boiling water mixer tap. Cupboards underneath and seating area. Gas Rangemaster cooker with 6 ring hob with extractor and integrated dishwasher. Radiator. French doors off kitchen onto spacious decking and outdoor living area.
19' 0" x 12' 0" (5.79m x 3.66m)
Kitchen / breakfast room
Rear aspect. Newly fitted units with sink and preparation areas.
12' 0" x 10' 0" (3.66m x 3.05m)
Cloakroom2
Low level WC, Wash hand basin
Boot room
Laminate flooring, loft access, door to front gardens
9' 0" x 7' 0" (2.74m x 2.13m)
1st floor spacious landing
Large landing with spotlighting, access to loft via pull down ladder, airing cupboard.
Bedroom 1
Rear aspect. Large Master Bedroom with lovely views to the rear. Radiator. Door to
19' 0" x 13' 0" (5.79m x 3.96m)
En suite shower
Luxurious Suite with large walk-in shower with Moda Rainfall Shower, attractive Low-level WC and wash hand basin, part wood panelled walling, luxurious wall tiling, extractor fan, feature heated towel rail.
Bedroom 2
Dual aspect. Lovely views. Spacious Bedroom with radiator. Picture railing.
18' 0" x 12' 0" (5.49m x 3.66m)
Bedroom 3
Dual aspect - spacious with lovely views, 2 deep wardrobe cupboards, radiator.
17' 0" x 13' 0" (5.18m x 3.96m)
Bedroom 4
Dual aspect with fireplace, radiator, Full length window in place (opportunity for a Juliet Balcony)
13' 0" x 13' 0" (3.96m x 3.96m)
Bedroom 5
Front aspect with lovely views to the front. Feature wardrobe cupboard. Radiator.
12' 0" x 12' 0" (3.66m x 3.66m)
Luxury family bathroom
Refitted with a luxury suite with Moda equipment with roll-top bath with fitted shower over with attractive vanity wash hand basin, low-level WC, quality complimentary wall and floor tiling, radiator, feature heated towel rail.
8' 0" x 6' 0" (2.44m x 1.83m)
Outside front and rear gardens
Bryn Derw is sited centrally on a lovely plot of approximately 1.7 acres of mature gardens with lawned sections, many specimen and rare trees, fruit trees, mature shrubs and woodland areas. It is approached via a private lane to a gated resurfaced Cotswold stone driveway with extensive parking and to the rear of the home is a detached double garage.
Large detached double garage
With wooden concertina doors with stairs leading up to a loft room presently used as a store.
20' 0" x 18' 0" (6.10m x 5.49m)
Store room
Above Garage
27' 0" x 18' 0" (8.23m x 5.49m)
Store 1
To the rear of the garage
9' 0" x 6' 0" (2.74m x 1.83m)
-
Council Tax Band
F -
Tenure
Freehold
Mortgage Calculator
Stamp Duty Calculator
England & Northern Ireland - Stamp Duty Land Tax (SDLT) calculation for completions from 1 October 2021 onwards. All calculations applicable to UK residents only.
