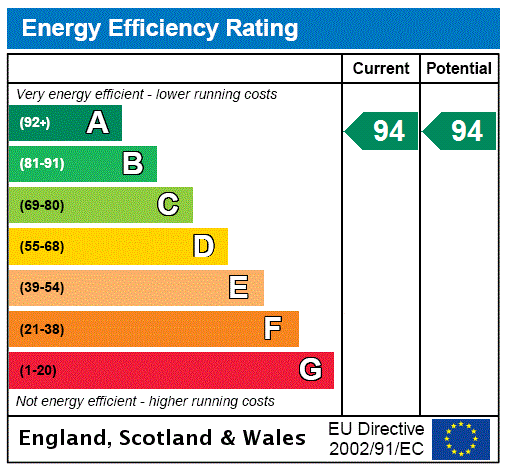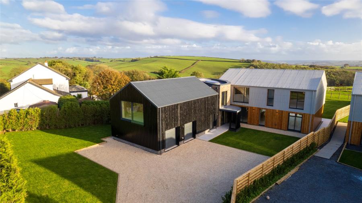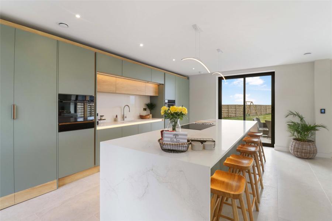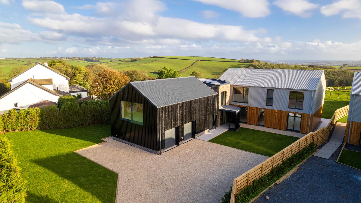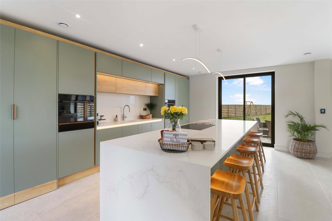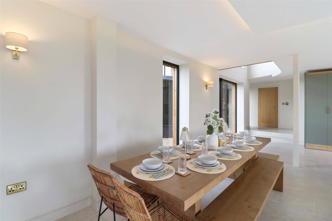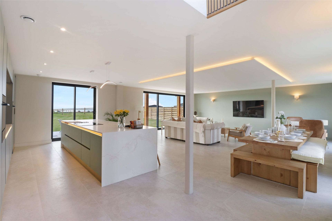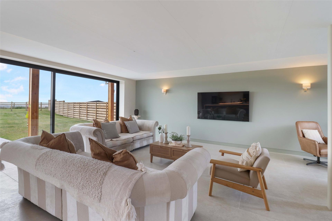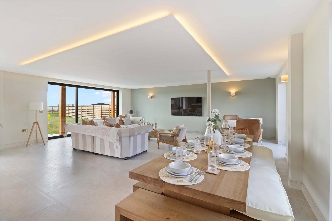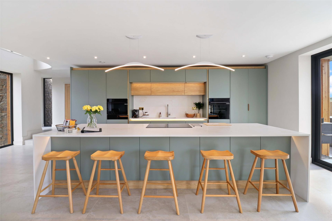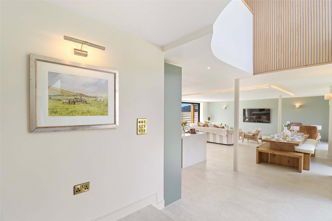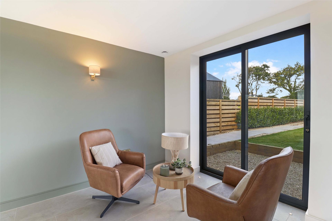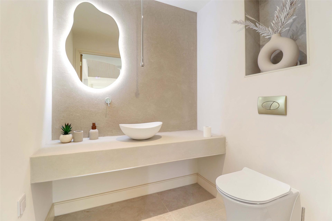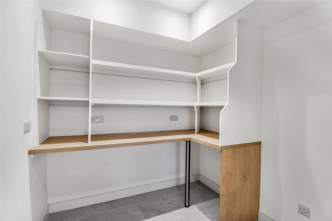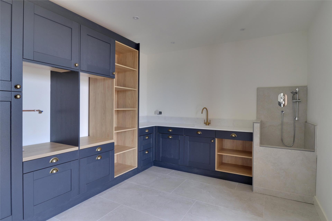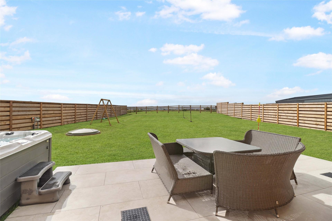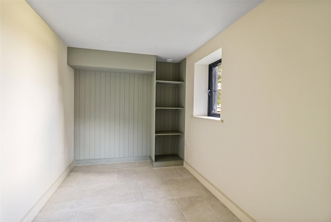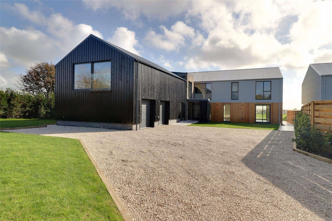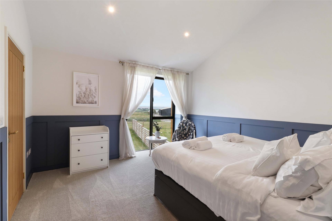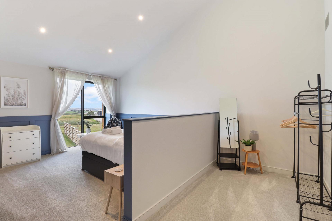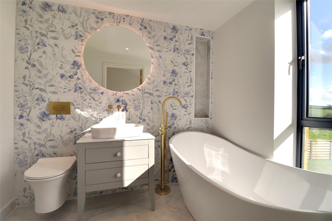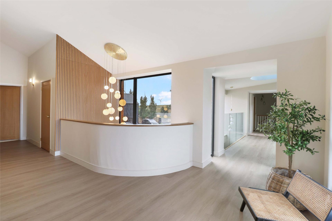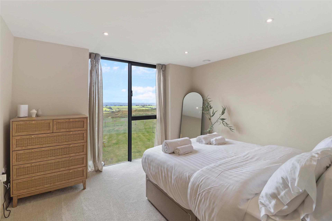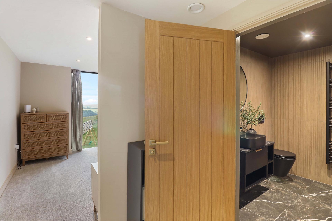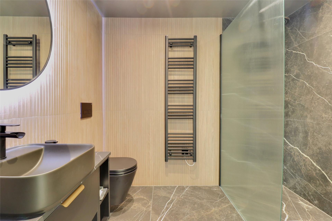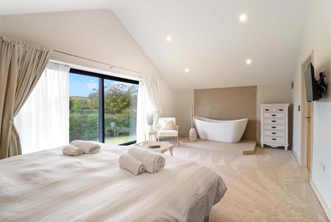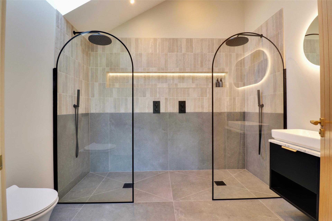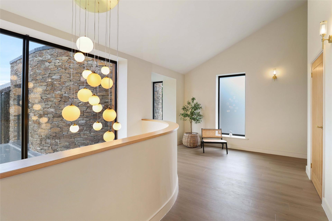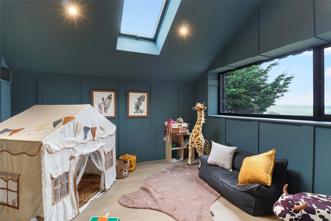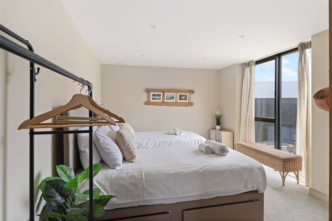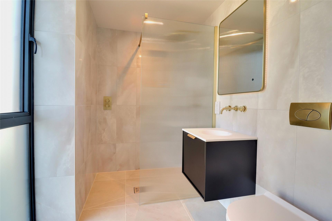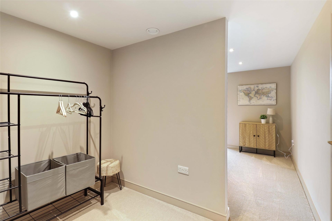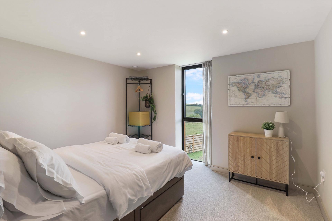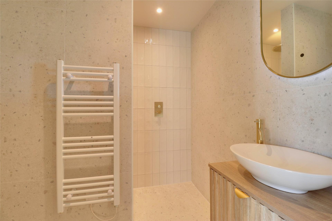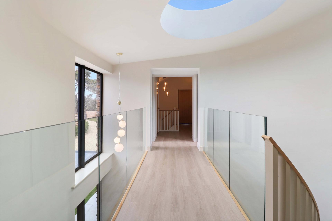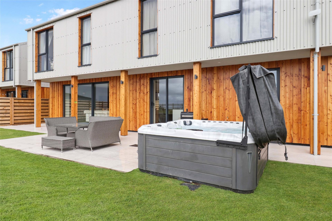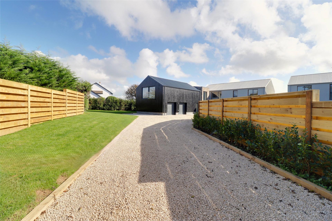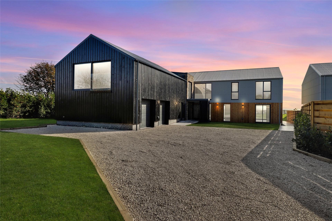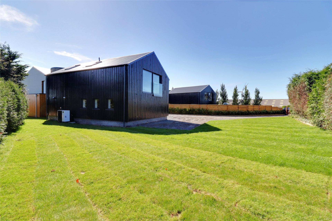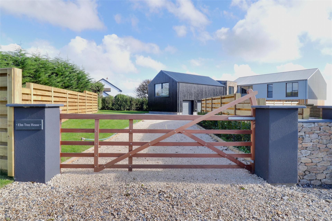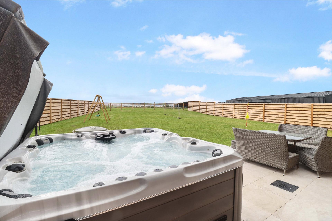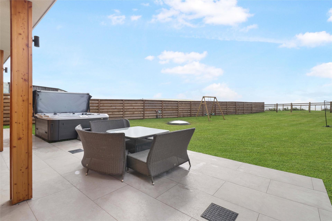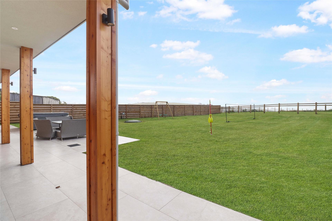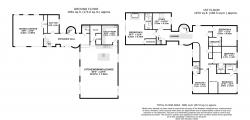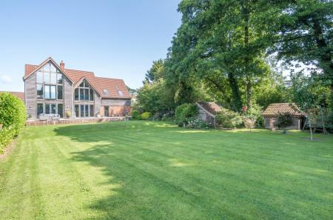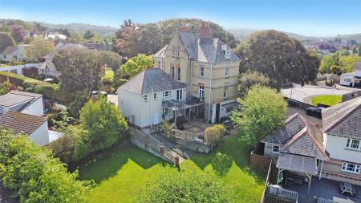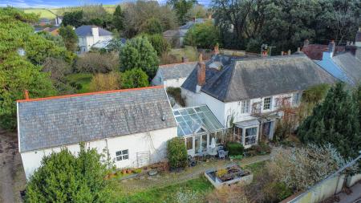- STUNNING NEW-BUILD 5-BEDROOM HOME SPANNING NEARLY 4,000 SQFT OF LUXURY LIVING
- EXCEPTIONAL ECO CREDENTIALS: SOLAR PANELS, AIR-SOURCE HEATING, AND NVHR SYSTEM FOR OPTIMAL AIR QUALITY
- FLOOR-TO-CEILING WINDOWS IN EVERY BEDROOM SHOWCASING BREATHTAKING COUNTRYSIDE VIEWS
- IMPRESSIVE MAIN BEDROOM SUITE WITH DRESSING AREA, DIVIDED BY A HALF WALL FOR ADDED PRIVACY
- STRIKING INTERIOR DESIGN WITH VAULTED CEILING, SPIRAL STAIRCASE, AND UNIQUE GLASS BRIDGE
- EXPANSIVE, GATED DRIVEWAY WITH PARKING FOR MULTIPLE VEHICLES AND A DOUBLE GARAGE
- PRIVATE REAR GARDEN WITH GENEROUS LAWN AND PATIO, PERFECT FOR OUTDOOR ENTERTAINING
- VERSATILE FIFTH BEDROOM SUITE WITH SEPARATE STAIRCASE, IDEAL FOR GUESTS OR MULTI-GENERATIONAL LIVING
- 6 YEAR ABC BUILD WARRANTY
- NO CHAIN
This is a stunning new-build home with 5 double bedrooms and nearly 4,000 sqft of high-spec accommodation. Designed with excellent eco credentials, it boasts high-grade insulation, solar panels, an efficient air-source heating system, and an NVHR system, ensuring the highest air quality throughout.
Set amidst scenic countryside, Elm Tree House takes full advantage of its location, with floor-to-ceiling windows framing breathtaking views from nearly every room. The thoughtfully designed open-plan living area includes a practical yet discreet larder and utility room off the high specification kitchen area, preserving the sleek aesthetic of the space. The room naturally divides into a dining space and living area offering ample space for an impressive suite and doors to the garden.
The approach to the property features a spacious gated driveway, ample parking, and a double garage. The well-manicured front garden includes a neat lawn and tasteful shrubbery border, while the enclosed rear garden is a private space. It offers a generous lawn for recreation, along with a patio area—perfect for outdoor entertaining and al fresco dining.
Inside, the property exudes elegance with raised ceiling areas, striking spiral staircase, and unique glass bridge connecting the two wings upstairs. The main bedroom suite is particularly impressive, complete with its own dressing area divided by a half wall for added privacy. Additionally, the fifth bedroom suite has its own staircase, making it an ideal space for guests or a dependent relative.
Elm Tree House seamlessly blends modern luxury with countryside charm, providing a unique, adaptable space that’s perfect for family living.
AGENTS NOTE: Some of the images in this marketing are virtually staged with furnishings.
Braunton is reputedly the largest village in England and offers a wide range of amenities including local shops, supermarkets, community centre, medical centre, primary and secondary schools, churches and a range of popular pubs and restaurants. The renowned Tarka trail can be accessed from the village and this follows the Taw and Torridge estuaries. Close by is the UNESCO Biosphere Reserve of Braunton Burrows, the largest sand dune system in the UK as are the glorious sandy beaches of Saunton Sands, Croyde, Woolacombe and Putsborough Bays. North Devon has become the 12th location to be selected as a World Surfing Reserve. Saunton Golf Club is near by and with its renowned championship East and West Courses - links golf at its finest – it is a test for even the most experienced golfer.
Barnstaple is the main town of North Devon and offers an even wider range of amenities as well as Petroc College for Further and Adult Education. There are Banks, range of supermarkets, local and national shops, chains and restaurants as well as doctors, the hospital and transport links, including Railway and Bus Stations. There are also further schools, academies and private schools in the area.
Located within a peaceful setting 15 minutes’ drive of the coast and town is Elm Tree House, a remarkable residence combining spacious modern design with eco-friendly features. Nearly 4,000 sqft of accommodation includes open-plan living, a vaulted ceiling, and floor-to-ceiling windows showcasing countryside views. With a gated driveway, double garage, and private gardens, it offers an exceptional countryside lifestyle. NO CHAIN. EPC: A
Viewings
Strictly be appointment with the Sole Selling Agent
Services
Mains Electric and Water, Private treatment Drainage and Air Source Under Floor Heating
Council tax band
To be confirmed
Tenure
Freehold
Ground floor
Entrance hall
Double garage
6.25m x 5.94m
Plant room
Boot room
3.63m x 2.26m
Wc
Kitchen/dining/lounge
10.46m x 7.42m
Pantry
Store
Utility room
3.9m x 3.25m
First floor
Landing
Bedroom 5
6.27m x 3.76m
Ensuite bathroom
Study
3.7m x 3.3m
Bedroom 4
15.7 x 13.3
Ensuite bathroom
Bedroom 3
4.75m x 3.48m
Dressing room
Ensuite bathroom
Bedroom 1
3.9m x 3.73m
Ensuite bathroom
Dressing area
Bedroom 2
3.94m x 3.07m
Ensuite bathroom
-
Council Tax Band
G -
Tenure
Freehold -
EPC Rating
A
Mortgage Calculator
Stamp Duty Calculator
England & Northern Ireland - Stamp Duty Land Tax (SDLT) calculation for completions from 1 October 2021 onwards. All calculations applicable to UK residents only.
EPC
