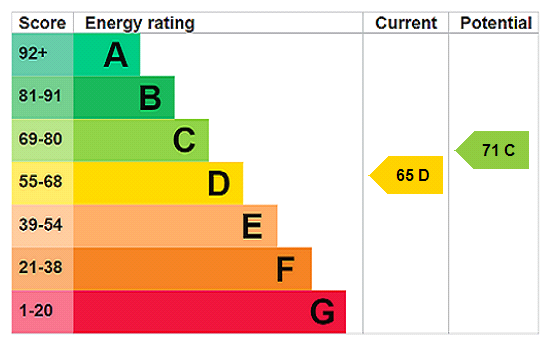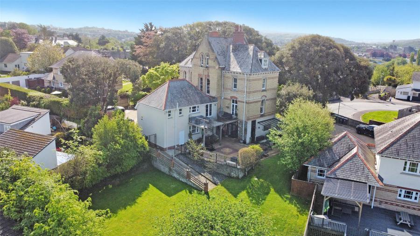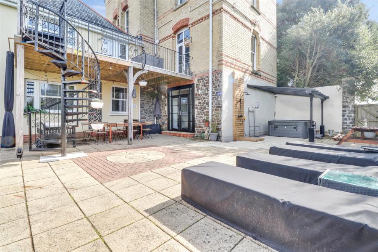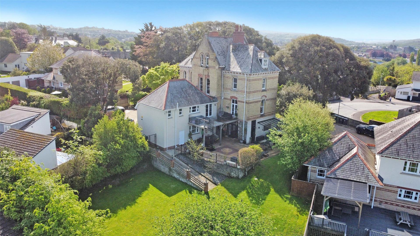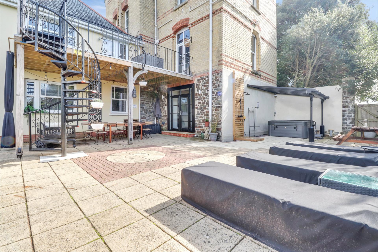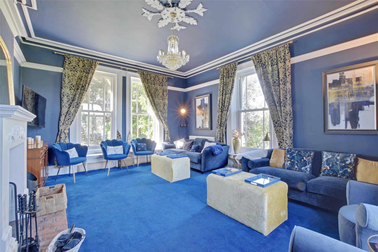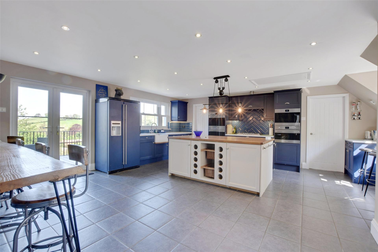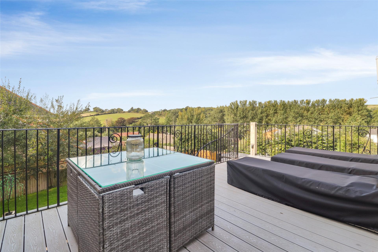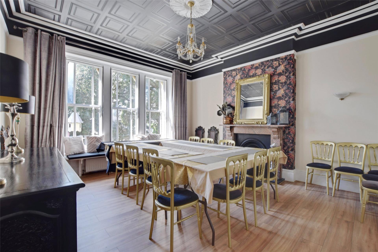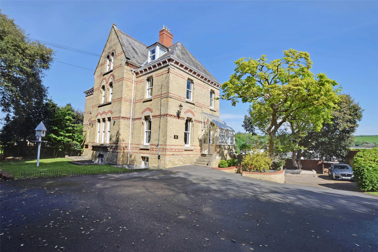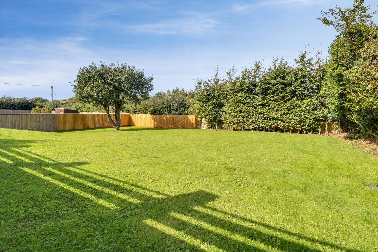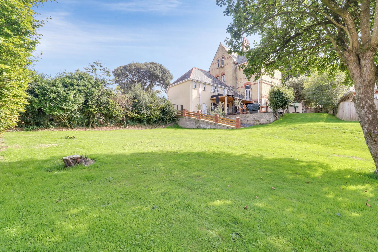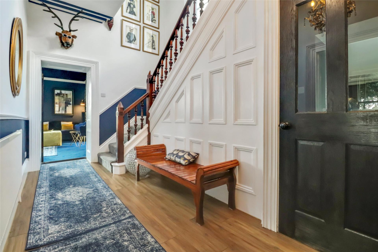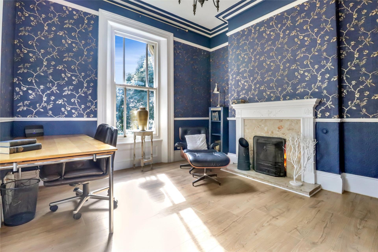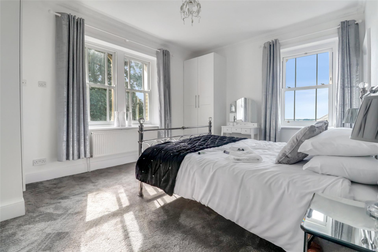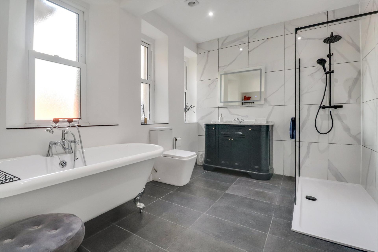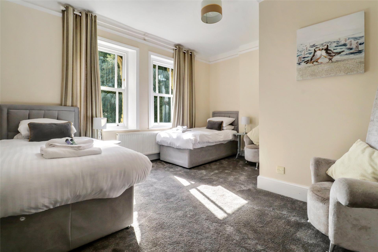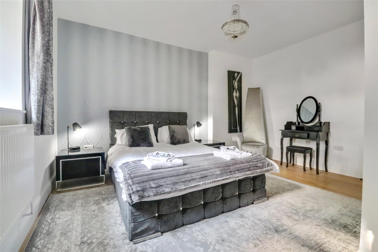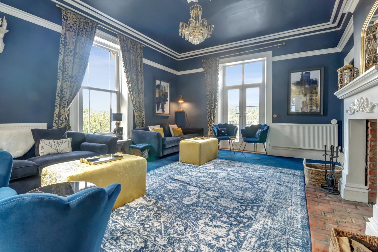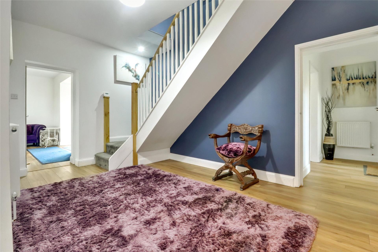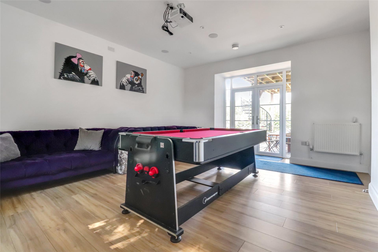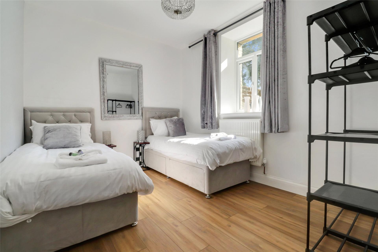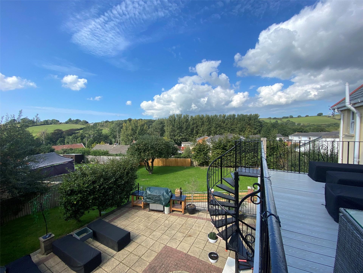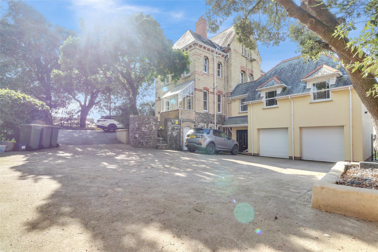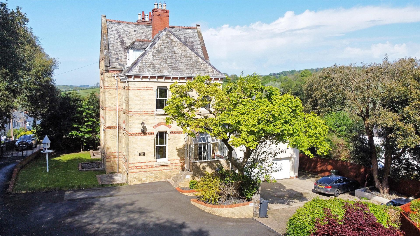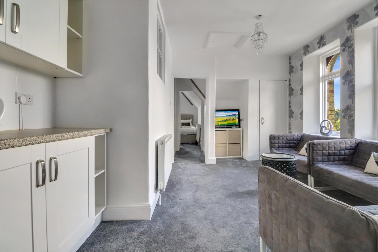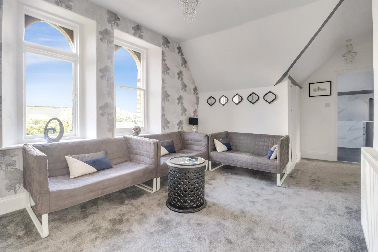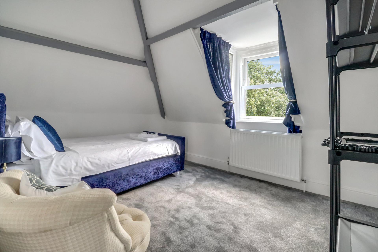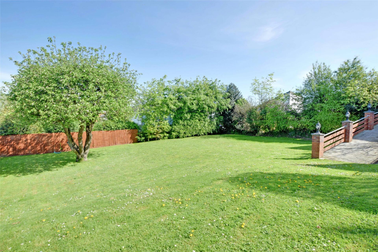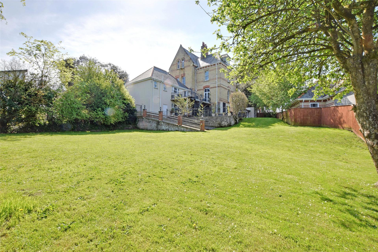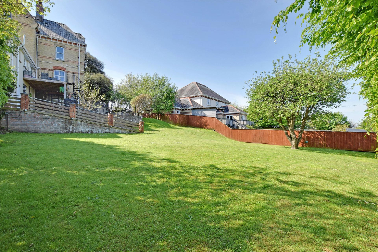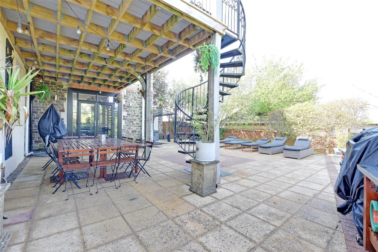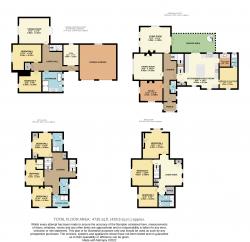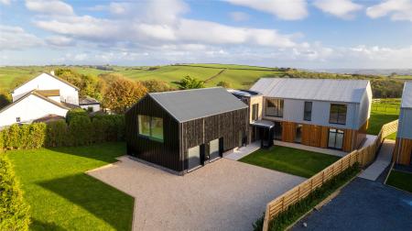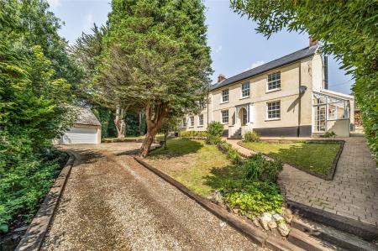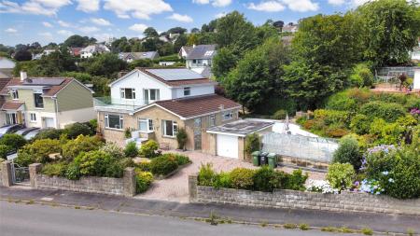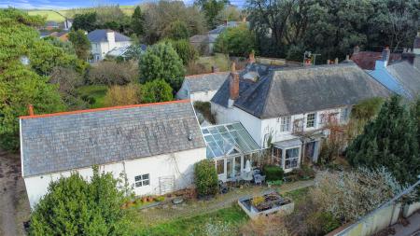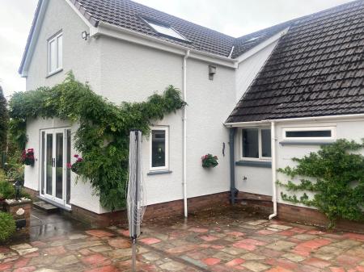- Stunning substantial detached house
- Adaptable & Versatile accommodation for 2/3 families
- Recently refurbished and renovated throughout
- Majority double glazed & Gas fired central heating
- Fantastic accommodation with period features and modern day amenities with stylish finish
- Ample parking + double garage
- Large enclosed south westerly facing gardens
- Highly sought-after location close to local amenities
- Available with NO ONWARD CHAIN
A magnificent Victorian residence offering versatile multi-generational living with exceptional modern enhancements and income potential.
This beautifully restored and impressively spacious Victorian home offers flexible accommodation arranged over four floors, ideal for multi-generational living or income generation. The property blends period charm with modern luxury, making it perfectly suited for large families, those needing independent living quarters, or anyone seeking a home with large income potential - Cross Park House has been used as a very successful Air BnB over the last few years and could present an excellent business opportunity which is ready to be 'handed over' to any new buyer.
Accommodation Overview
The residence has been extensively modernised by the current owners to an exceptional standard throughout, including a full basement refurbishment with all-new electrics, insulated walls, and soundproofed ceilings in the cinema/games room. The lower ground floor now features a gym room, two generous double bedrooms, and a stunning Victoria Plumbing bathroom with a freestanding roll-top bath and extra-large walk-in showers. New patio doors provide direct access to an outdoor dining area, making this space ideal for a self-contained annexe, guest suite, or rental opportunity.
The main house has also undergone significant improvements including a partial rewire, new boiler, radiator upgrades, and reconfigured bathrooms fitted with high-quality Victoria Plumbing fixtures. The stylish Navy Magnet kitchen is equipped with premium Smeg appliances, quartz and solid oak worktops, central island, and opens through new patio doors onto a recently extended raised composite deck—perfect for entertaining and enjoying the far-reaching valley views and sunsets.
The interior has been tastefully redecorated throughout, retaining original Victorian features while adding new flooring, tiling, quality carpets, and contemporary fittings. Many of the older windows have been replaced, ensuring comfort and energy efficiency.
Layout Highlights
• Entrance Ground Floor: Grand entrance hall with cloakroom, three generous reception rooms with feature fireplaces, including a triple-aspect drawing room with wood-burning stove and French doors to the deck. The kitchen/breakfast room is a true centrepiece. A utility room and a further en suite double bedroom complete this level—ideal as a guest suite, home office, or playroom.
• First Floor: Galleried landing leads to three spacious double bedrooms. The principal bedroom features a luxurious en suite shower room, while bedroom two includes a walk-in dressing room. A family shower room and separate WC complete this floor.
• Second Floor: A dedicated space ideal for teenagers or extended family, offering three double bedrooms, a private lounge, and a well-appointed family bathroom.
• Lower Ground Floor: With its own entrance, this level was formerly a self-contained garden apartment and could easily be reinstated as such. Currently offering a gym, cinema/games room, two double bedrooms, and an exquisite bathroom, the addition of a kitchen (pre-plumbed) would make this level perfect for rental, AirBnB, or as independent living space.
Outside
The property is approached via a private driveway (shared with just two others) with ample parking for multiple vehicles including motorhomes, plus a double garage. The extensive rear garden has been fully remodelled, primarily laid to lawn with mature trees and shrubs, enjoying a sunny south/south-westerly aspect—ideal for families and outdoor activities. A large patio area, partly sheltered by the raised deck, includes a hot tub under a newly installed glazed Victorian canopy, and an outdoor shower—perfect for year-round enjoyment.
Situated in the most sought after area in Bellaire, Pilton and having been completely refurbished and renovated to a fantastic standard. Ideal for 2 or 3 family occupation. With large income potential which can be transferred straight over to any new buyer. Available with no onward chain. EPC Rating D.
Ground floor
Entrance porch
Landing
Wc
Kitchen/breakfast room
6.02m x 5.8m
Decked area
Utility room
2.2m x 1.65m
En suite shower room
Living room
5.56m x 4.6m
Dining room
4.95m x 4.52m
Study
3.73m x 3.58m
Bedroom 7/playroom
3.66m x 3.15m
Lower ground floor
Entrance hall
Gym
3.68m x 2.29m
Cinema room
5.82m x 5.23m
Bedroom 8
4.55m x 4.42m
Bedroom 9
3.48m x 2.84m
Bathroom
Double garage
First floor
Bedroom 1
4.85m x 3.66m
En suite shower room
Bedroom 2
4.5m x 3.89m
Dressing room
Bedroom 3
3.63m x 3.35m
Shower room
Wc
Second floor
Living area
Bedroom 4
4.42m x 3.53m
Bedroom 5
4.52m x 3.86m
Bedroom 6
3.45m x 2.82m
Bathroom
Tenure
Freehold
Services
All mains services connected
Viewing
Strictly by appointment with the sole selling agent
Council tax band
E - North Devon District Council
-
Council Tax Band
E -
Tenure
Freehold -
EPC Rating
D
Mortgage Calculator
Stamp Duty Calculator
England & Northern Ireland - Stamp Duty Land Tax (SDLT) calculation for completions from 1 October 2021 onwards. All calculations applicable to UK residents only.
EPC
