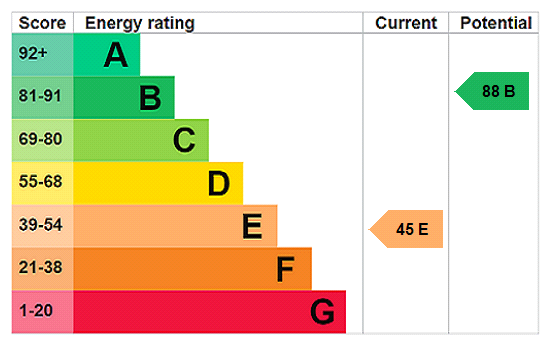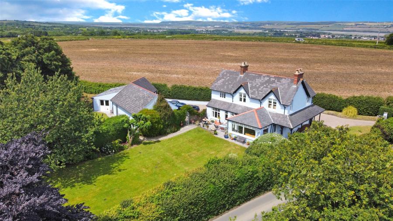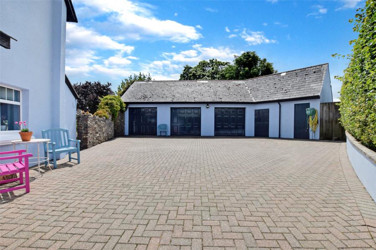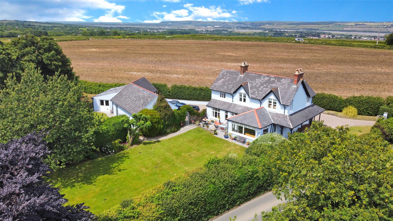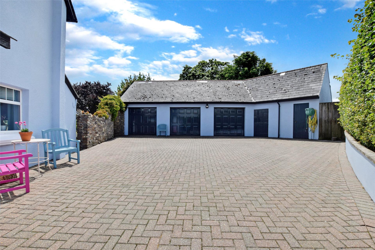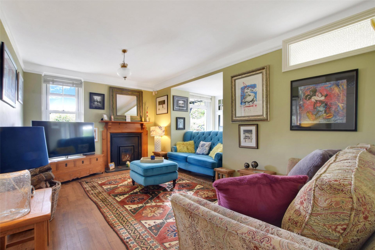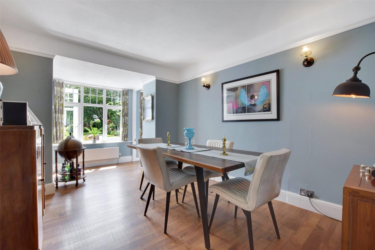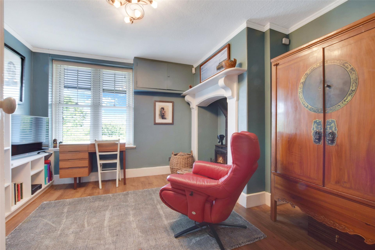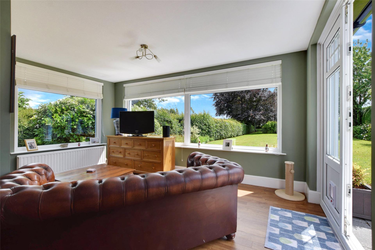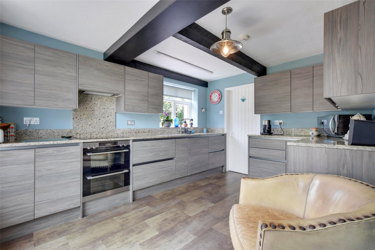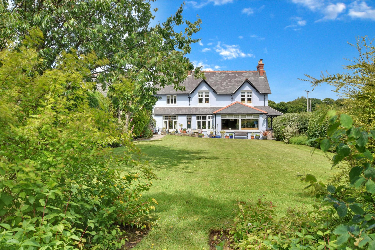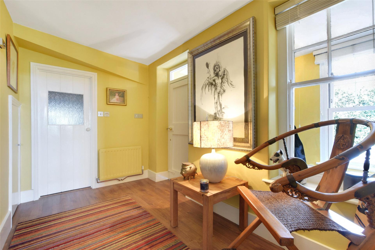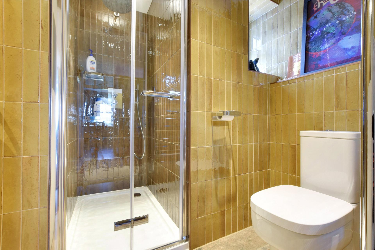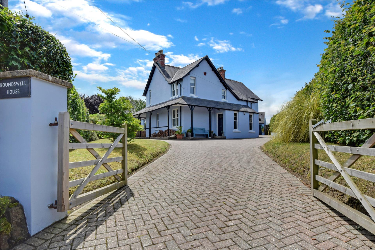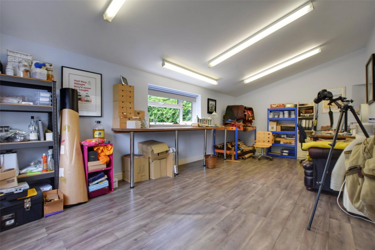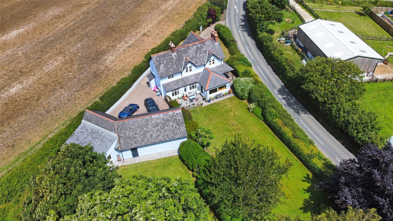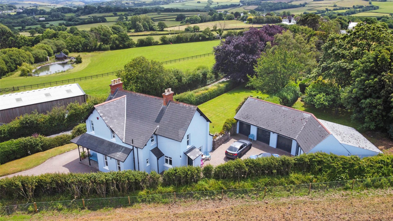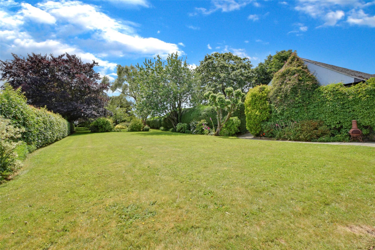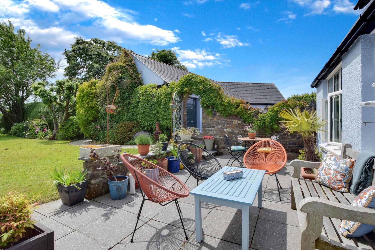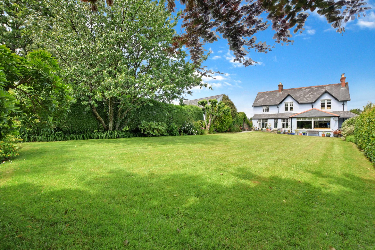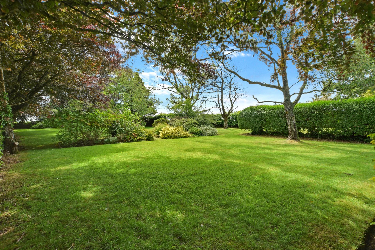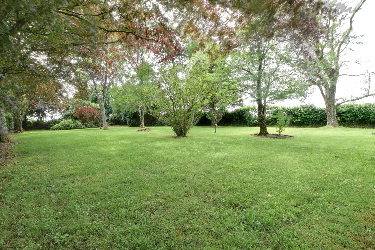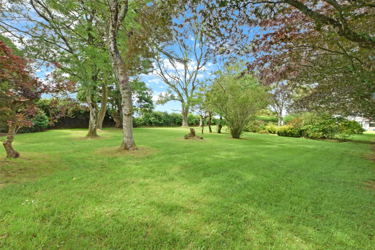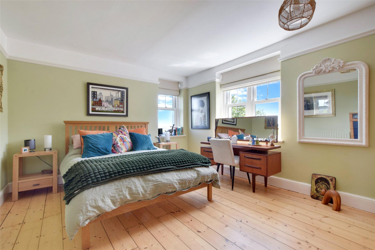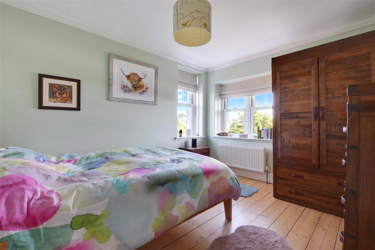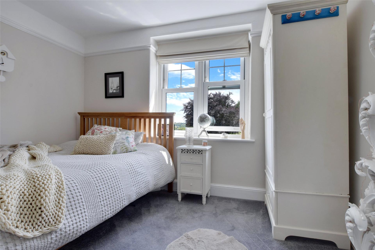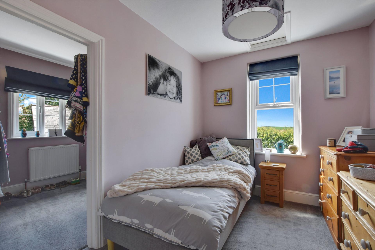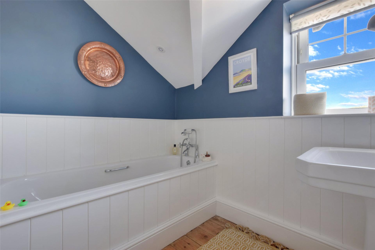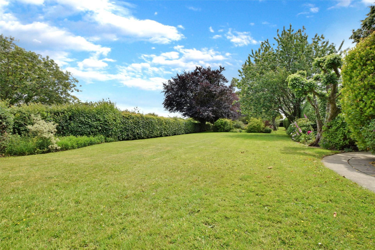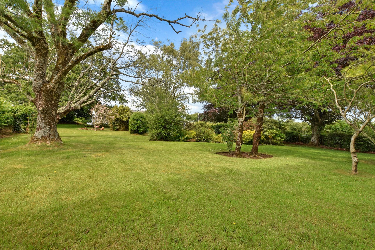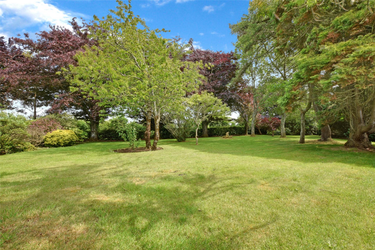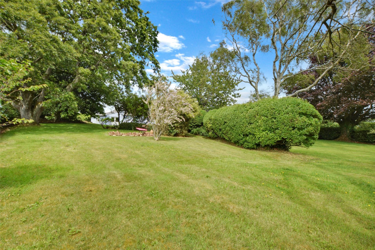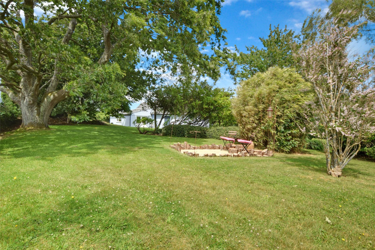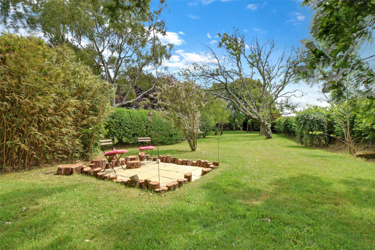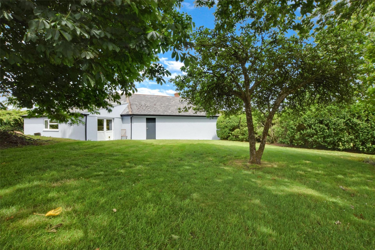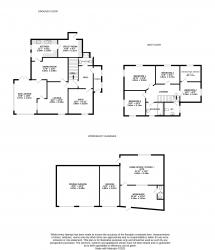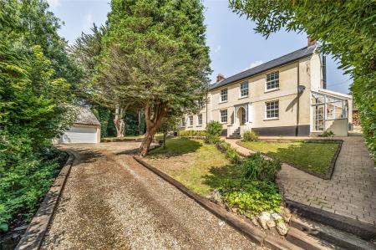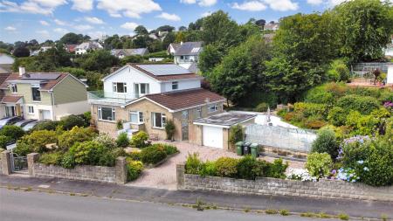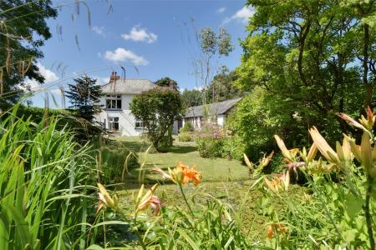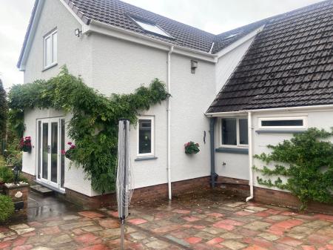- A beautiful 4/5 bedroom detached family home
- Double garage + an additional single garage
- Large workshop area with converted home office/studio behind - ample potentail to convert subject to consents
- Gated driveway providing ample off road parking
- 4 reception rooms + utility room
- Beautifully presented throughout
- A stunning plot with a large south facing rear garden
- Approximately three quarters of an acre
- Sought after location on the outskirts of town
Set amidst beautifully maintained grounds and offering an enviable position on the outskirts of Barnstaple, Roundswell House is a truly exceptional 5-bedroom detached home positioned on approximately three quarters of an acre. With extensive frontage, a generous gated driveway, triple garage, workshop, and a versatile studio-office-hobbies room, this property is perfectly suited for families, car enthusiasts, or those seeking to run a business from home.
Approach and Exterior
Upon arrival, you’re welcomed by an impressive brick-paved driveway, accessed via secure gates and offering ample driveway parking for multiple vehicles. The driveway gracefully curves around to the rear of the home, leading to a detached triple garage and adjoining workshop and a separate studio/office/hobbies room, fully converted and offering a wide range of potential uses—an ideal setup for those with a car collection, requiring additional storage, or working from home. Altogether, this could be a fantastic opportunity for anyone wanting to explore the possibility of annexe accommodation (subject to planning consents), this additional building opens up a wealth of opportunity.
Internal Accommodation
Internally, the home is presented in excellent condition throughout, combining character features with modern finishes for comfortable, stylish living. Most of the downstairs benefits from high qaulity Amitico flooring.
A welcoming porch opens into the main entrance hallway, with a modern ground floor 3-piece suite shower room immediately accessible—perfect for guests and day-to-day convenience.
To the left, you’ll find a charming snug, complete with a Fireline FX5 multi-fuel stove (installed in 2014), creating a warm and intimate atmosphere. Moving through the inner hallway, a staircase rises to the first floor, while access to the principal reception rooms is also provided.
The main living room is a spacious, dual-aspect space that enjoys garden views and features a striking Jetmaster 18i inset wood-burning stove (installed in 2019), ideal for cosy evenings with family and friends. Doors connect the lounge to the formal dining room, a superb space for entertaining and larger family gatherings.
From the dining room, a doorway leads to the sun lounge—a beautifully light, triple-aspect room with French doors opening out onto the rear patio and garden. Whether used for morning coffee or evening relaxation, this serene room is a true sanctuary.
The kitchen is well-appointed and has been stylishly fitted with high-quality worktops and a comprehensive range of integrated appliances. A separate utility room provides a functional space to manage laundry and store white goods, helping to keep the kitchen area sleek and clutter-free.
First Floor Accommodation
Upstairs, the property offers four generously sized bedrooms, each with its own unique charm and layout:
• Bedroom One is a spacious double with a delightful dual aspect.
• Bedroom Two is equally generous, also with a dual aspect and filled with natural light.
• Bedroom Three overlooks the rear garden and offers ample space for furniture and storage.
• Bedroom Four features a dressing area, which could serve as an occasional fifth bedroom or be converted into an en suite if desired.
Completing the upstairs is a cloakroom and a separate family bathroom, presented as a stylish two-piece suite.
The rear garden is a standout feature of the home—extensive, level, and beautifully bordered by mature shrubs and hedges. With a private and peaceful ambiance, this generous outdoor space is perfect for families, social gatherings, and entertaining. Directly outside the sun lounge is a smart patio seating area, ideal for al fresco dining, barbecues, or simply relaxing in the tranquil surroundings. All of which faces a southerly aspect.
Summary
Roundswell House is a rare gem—a substantial, beautifully presented home set within expansive private grounds and offering a wealth of flexible accommodation both inside and out. Whether you’re seeking space for a growing family, looking to combine home and business life, or simply want to enjoy peaceful countryside living with modern comforts, this home truly delivers on every level.
Roundswell House is an exceptional 5-bedroom detached home set on approximately three-quarters of an acre on the outskirts of Barnstaple. Featuring a gated driveway, triple garage, workshop, and a versatile studio/office, it’s ideal for families, those seeking annexe potential, or home business use. The spacious interior blends character with modern finishes, offering multiple reception rooms, a stylish kitchen, and generous bedrooms. Outside, beautifully maintained gardens and a sun-soaked patio provide a peaceful, private retreat. A rare opportunity for flexible, high-quality living in a sought-after location. EPC Rating E.
Entrance porch
3.8m x 1.2m
Entrance hall
Shower room
Snug
3.66m x 3.63m
Inner hall
Lounge
4.95m x 3.05m
Dining room
5.33m x 3.05m
Sun lounge
4.78m x 4.47m
Kitchen
3.84m x 3.02m
Utility room
3m x 2.51m
First floor landing
Bedroom 1
4.55m x 3.35m
Bedroom 2
3.66m x 3.12m
Bedroom 3
3.5m x 2.72m
Bedroom 4
3.05m x 2.44m
Dressing area/bedroom 5
3.05m x 2.34m
Garages + workshop
Double garage
6.25m x 5.87m
Single garage
5.87m x 3.02m
Workshop
6.32m x 4m
Wc (in workshop)
Converted home office/gym/studio
6.43m x 3.48m
Tenure
Freehold
Services
Mains electricity and water. Oil fired central heating. Private septic tank drainage
Viewing
Strictly by appointment with the sole selling agent
Council tax band
F - North Devon District Council
-
Council Tax Band
F -
Tenure
Freehold -
EPC Rating
E
Mortgage Calculator
Stamp Duty Calculator
England & Northern Ireland - Stamp Duty Land Tax (SDLT) calculation for completions from 1 October 2021 onwards. All calculations applicable to UK residents only.
EPC
