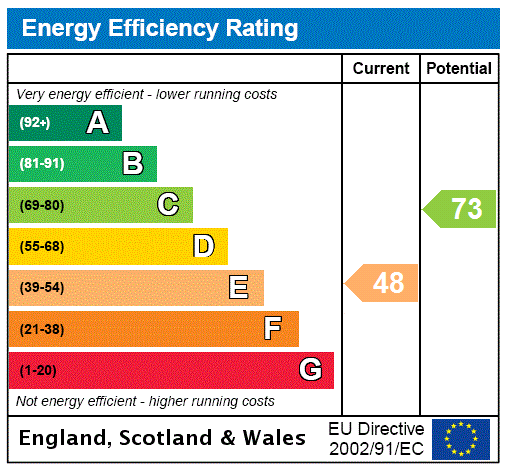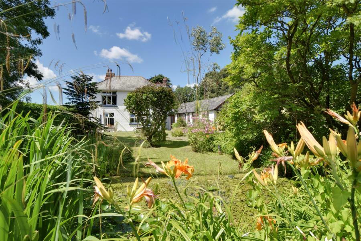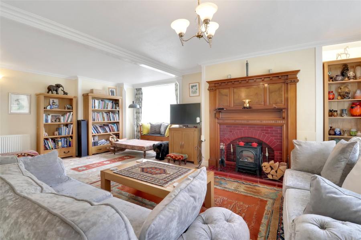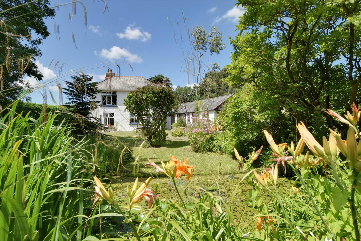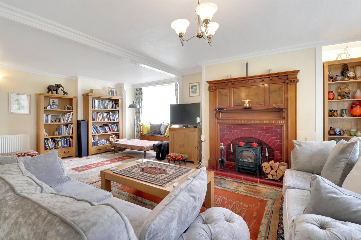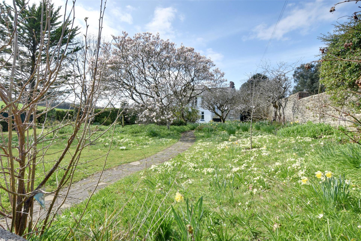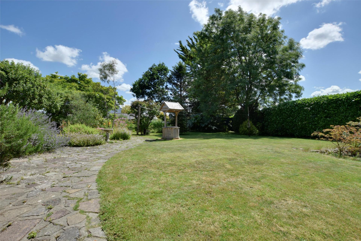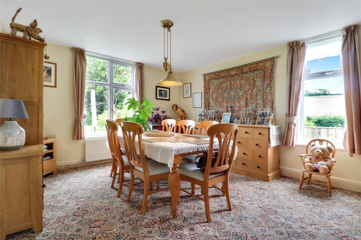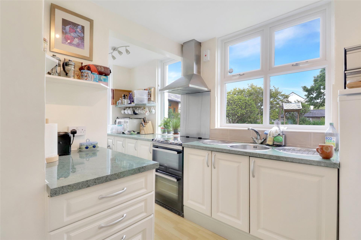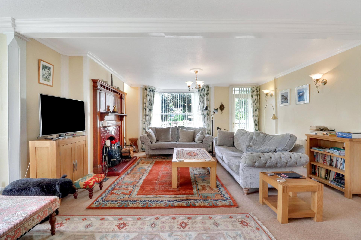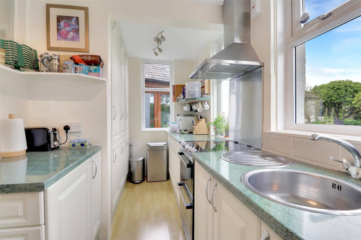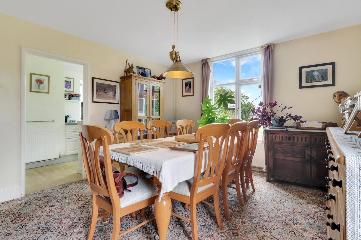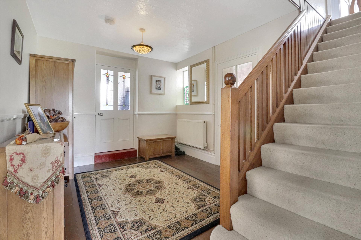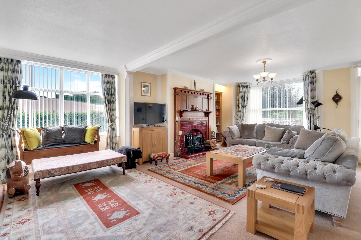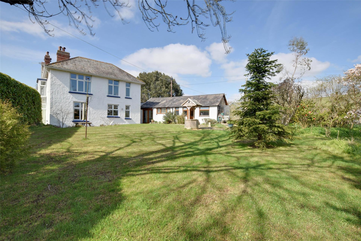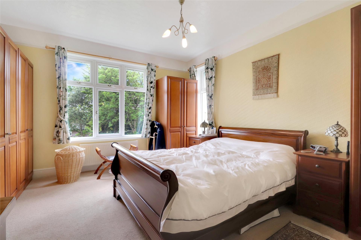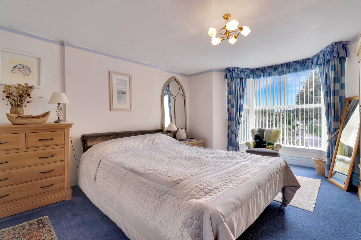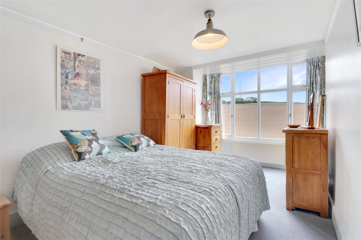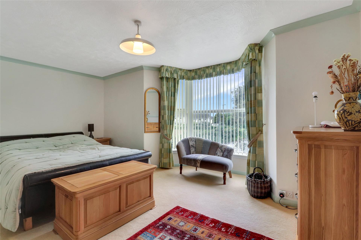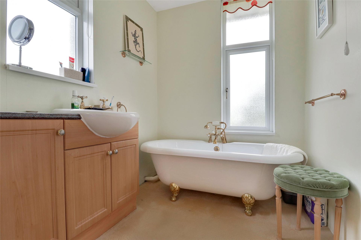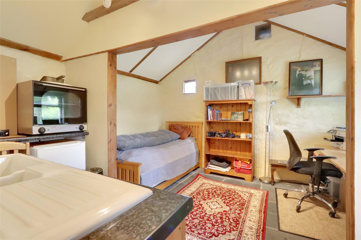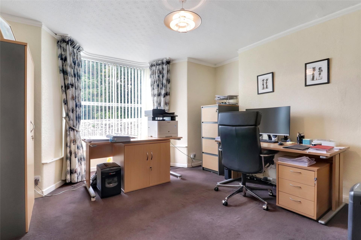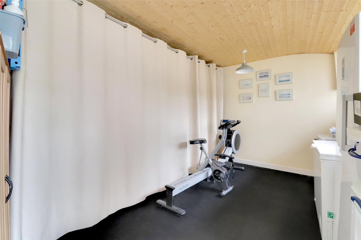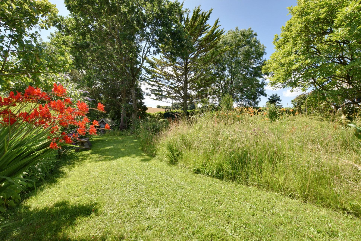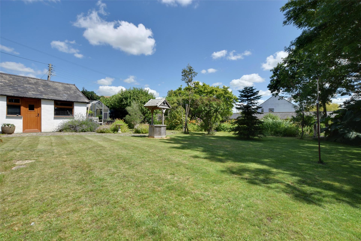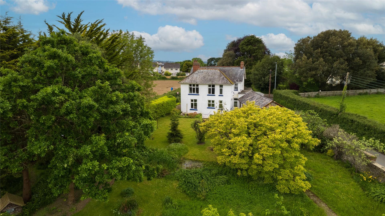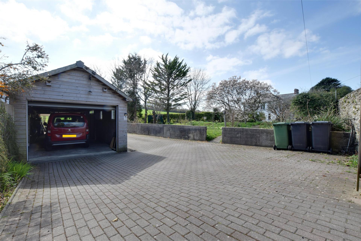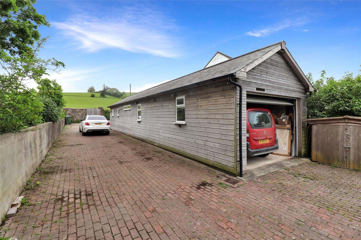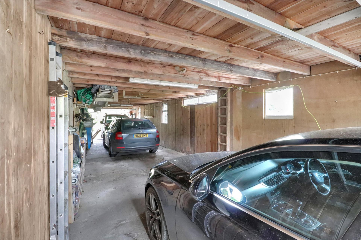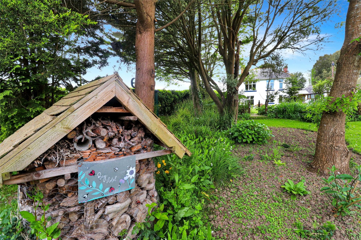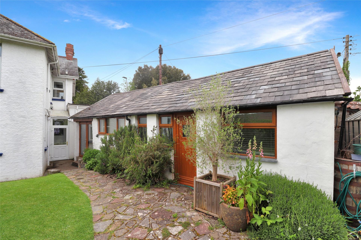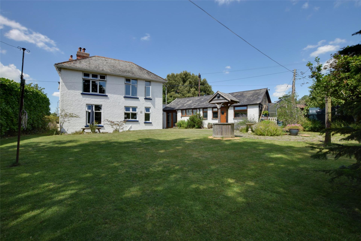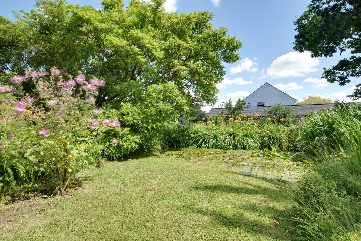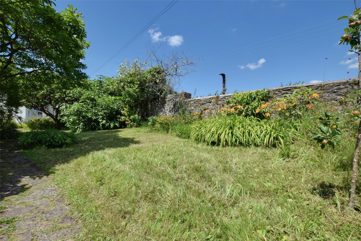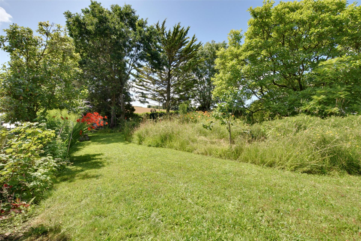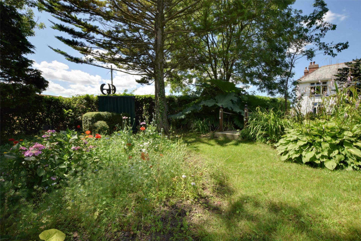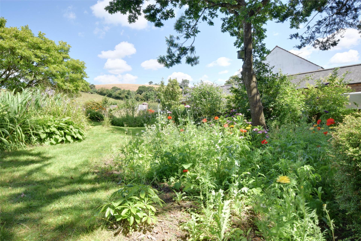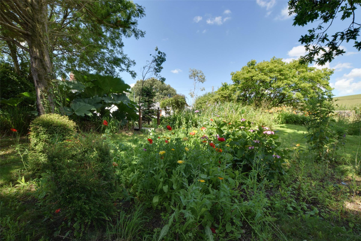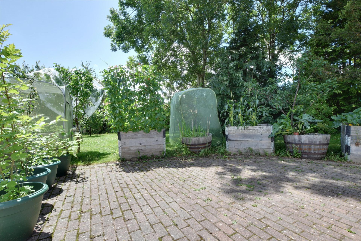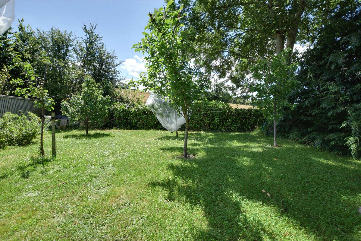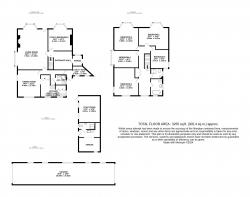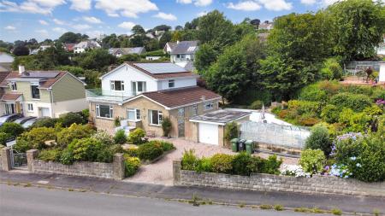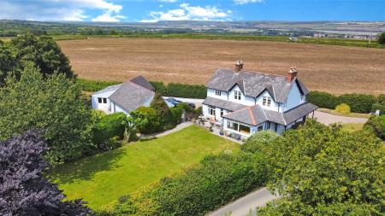Situated on the outskirts of Barnstaple town, is this impressive, greatly improved, detached family home offering flexible accommodation with 5/6 bedrooms, 3 reception rooms and 3 bath/shower rooms. Large gardens, triple garage and detached studio/gym. Offering accommodation which could suit 2 family occupation or provide an income stream. EPC Rating E
- Situated on the outskirts of town, offering a convenient location
- Impressive detached family home with 5/6 Bedrooms
- 2 spacious reception rooms plus study/6th bedroom
- Useful utility room
- Stylish family bathroom plus a further 2 separate shower rooms
- Detached triple, drive through, tandem garage (approx. 55' x 12') offering flexible space for various uses, with additional driveway parking
- Single-storey gym/studio/annexe potential for dependant relative or income stream (subject to p/p)
- Beautifully maintained mature gardens with pond, fruit trees and vegetable beds.
- UPVC double glazing, oil fired central heating
This large detached property is situated on the outskirts of town, offering a convenient location and positioned on a generous level plot with lovely mature gardens. This light and spacious family home features an impressive large, Entrance Hall that provides access to the Living Room and a Study/6th Bedroom.
Continuing on the ground floor, there is a charming dual-aspect Living Room which boasts period features and an attractive fireplace. The inviting Dining Room, also dual-aspect, allows for ample natural light and offers views over the fields to the side and garden to the rear. An L-shaped Kitchen includes cream fronted units, storage cupboards, space for a cooker with an extractor hood, work surfaces, and an inset sink, all with views over the rear garden. Additional ground floor amenities include a useful Shower Room and a Utility Room. A rear hallway provides access to the garden.
The first floor hosts 5 generous double Bedrooms, each having a rural outlook with views across the neighbouring fields and over to the hills in the distance. Completing this floor is a stylish family Bathroom with a modern roll-top bath and a vanity wash basin, as well as a separate Shower Room with a 3-piece suite.
Externally, there is a detached drive through, triple tandem garage measuring approx 55' x 12' with flexible space and additional brick paved parking area for multiple cars. Additionally, a single-storey building adjacent to the house currently serves as a Gym/Studio, complete with a Shower Room, Kitchen area, and an open-plan Living/Bedroom space. This building provides excellent potential as a separate annexe for a dependent relative or as a potential income-generating letting unit subject to any necessary consents.
The property boasts a beautifully maintained, mature garden that serves as a delightful outdoor space for dining and socialising. It features a patio area perfect for alfresco meals and gatherings. The garden includes expansive lawns with mature flower beds and borders, as well as a variety of mature trees, shrubs, and plants. It is wildlife friendly, rich in bird life. Owls can sometimes be heard in the garden at night. The large pond is home to goldfish and native aquatic life, and is stocked with flowering water plants.
A crazy paved pathway meanders through the garden, leading to the rear brick-paved driveway which offers ample parking space and access to the detached garage block. Additionally, there is a dedicated area with fruit trees and raised vegetable beds, ideal for gardening enthusiasts. This fantastic garden space is both visually stunning and functional, providing a perfect retreat and enhancing the overall appeal of the property.
*MUST BE VIEWED TO BE FULLY APPRECIATED"
Situated on the outskirts of Barnstaple town, is this impressive, greatly improved, detached family home offering flexible accommodation with 5/6 bedrooms, 3 reception rooms and 3 bath/shower rooms. Large gardens, triple garage and detached studio/gym. Offering accommodation which could suit 2 family occupation or provide an income stream. EPC Rating E
Entrance porch
Entrance hall
Living room
7.52m x 5.46m
Dining room
4.5m x 3.78m
Kitchen
4.22m x 3.05m
Utility room
3.43m x 1.6m
Shower room
1.8m x 1.73m
Study/bedroom 6
4.42m x 4.01m
First floor
Bedroom 1
4.6m x 4.06m
Bedroom 2
4.95m x 4.42m
Bedroom 3
4.55m x 4.06m
Bedroom 4
4.52m x 2.84m
Bedroom 5
3.7m x 3.02m
Bathroom
Shower room
Gym/studio
4.42m x 3.58m
Annexe
Shower room
Garage
16.84m x 3.66m
Tenure
Freehold
Services
Mains water & electricity (in addition to a private well). Private drainage. Oil fired central heating
Viewing
Strictly by appointment with the sole selling agent
Council tax band
E - North Devon District Council
-
Council Tax Band
E -
Tenure
Freehold -
EPC Rating
E
Mortgage Calculator
Stamp Duty Calculator
England & Northern Ireland - Stamp Duty Land Tax (SDLT) calculation for completions from 1 October 2021 onwards. All calculations applicable to UK residents only.
EPC
