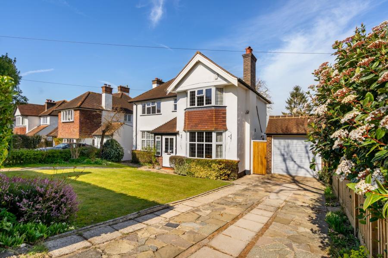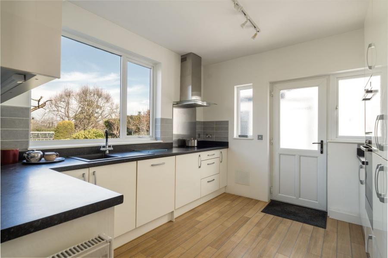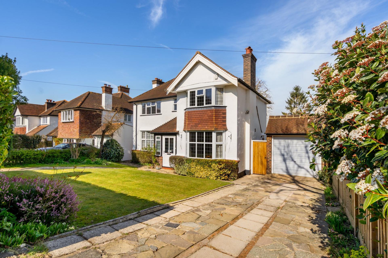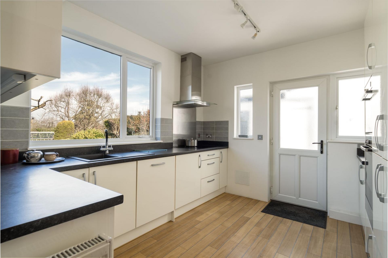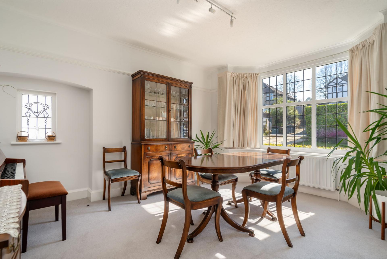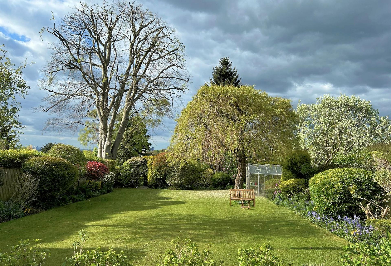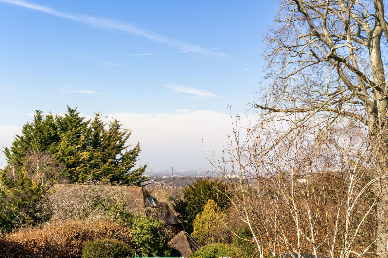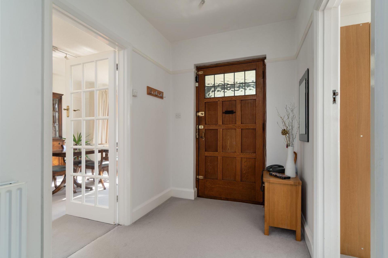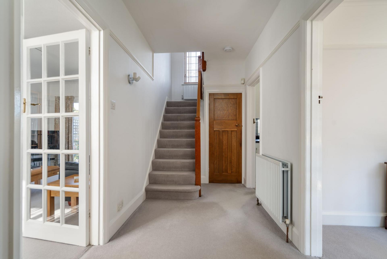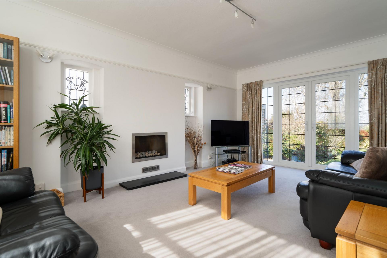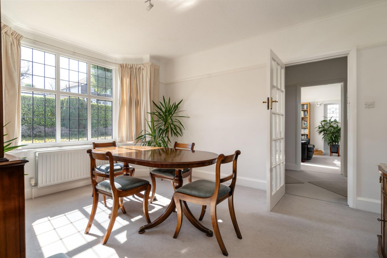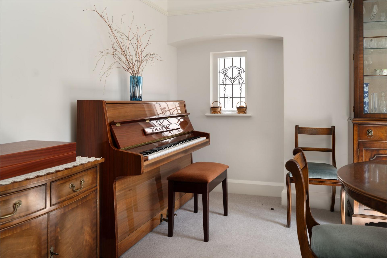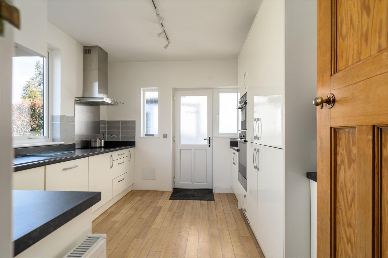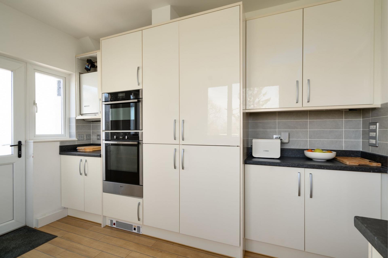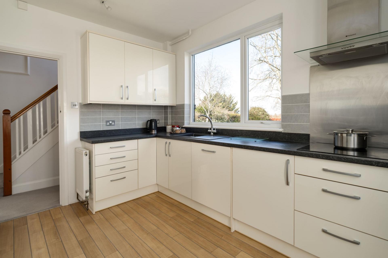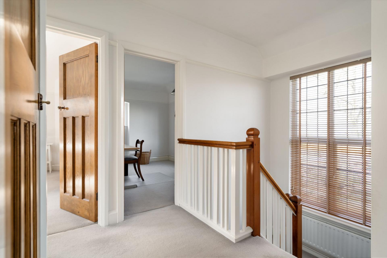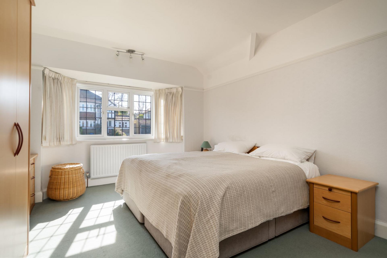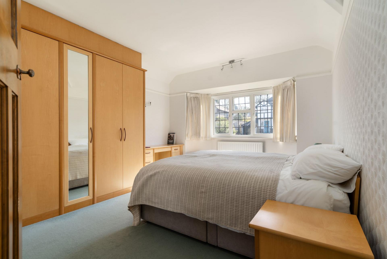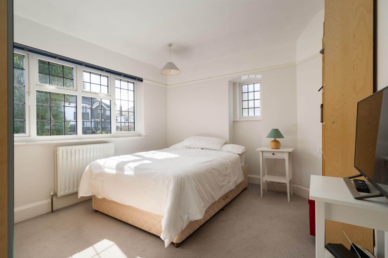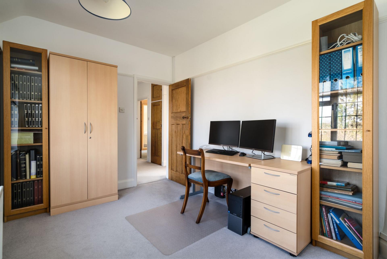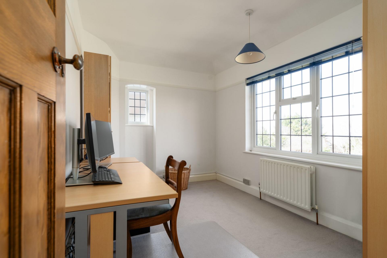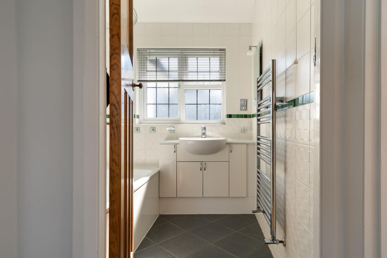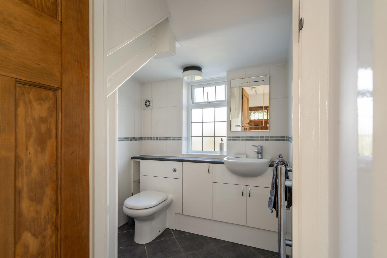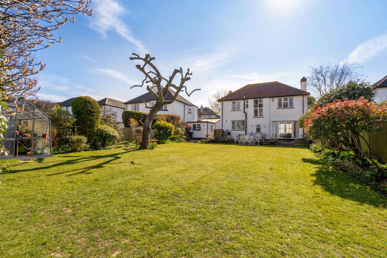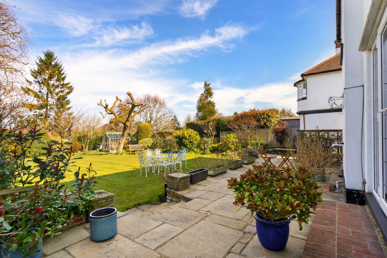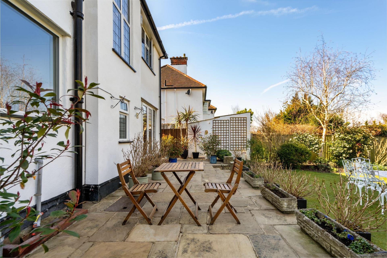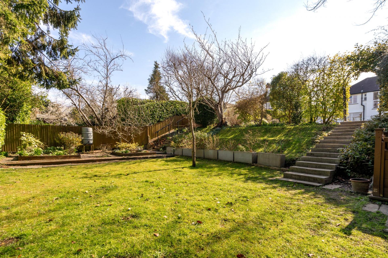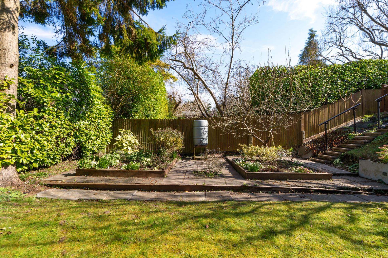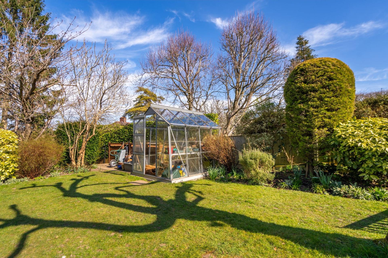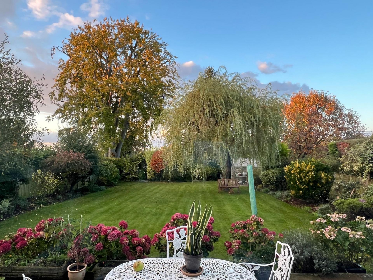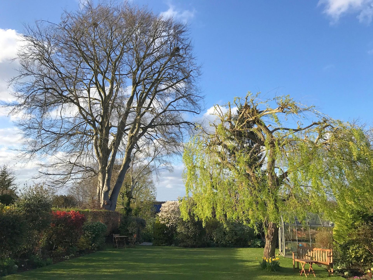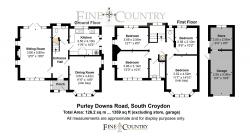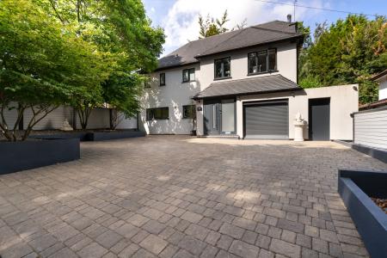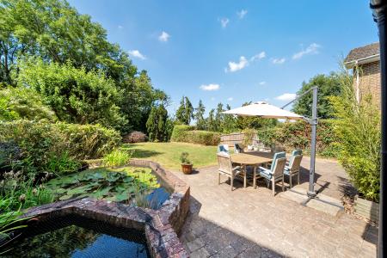- Detached Residence
- Far Reaching Views
- Large Level Garden
- Original Features
- Room for Extension (STPP)
- Walking Distance of Main Line Stations
- Catchment Area to Excellent Schools
- Garage & Off Road Parking
Introducing this exquisite detached residence, a true gem nestled in the sought-after location of Sanderstead boasting far-reaching views to the rear. This property offers a unique blend of charm, elegance, and potential for the discerning homeowner seeking a spacious and character-filled home, but also allowing for further expansion, subject to the usual planning consents. This flexibility offers endless possibilities for creating the perfect living environment tailored to personal requirements.
Upon arrival, the property immediately captivates with its impressive presence and lovely façade. The pretty front garden offers two off road parking spaces, leading to a detached single garage with workshop behind. Step inside to discover a wealth of original features that have been carefully preserved, including ornate cornices and picture rails, adding character and warmth to the living spaces.
The accommodation comprises generously proportioned rooms that flow effortlessly from one to another. The living room is a welcoming space, ideal for relaxation and entertaining, being double aspect with french doors to the rear garden, while the separate dining room provides the perfect setting for formal gatherings. The kitchen offers ample storage and workspace, with integrated appliances to include double oven, induction hob, integrated fridge/freezer, dishwasher and washing machine.
Situated within walking distance of a choice of two mainline stations, commuting is made convenient for professionals and families alike. In addition, the property falls within the catchment area of excellent schools, ensuring quality education for younger residents.
The sleeping quarters consist of well-appointed bedrooms, with the main bedroom having a range of 'Hammonds' wardrobes. There are three further bedrooms, one currently being used as an office. The family bathroom is well fitted with bath, power shower, wc and sink unit.
Externally, the property features a large level garden, with Yorkstone patio and extensive lawns, bordered by raised beds, laurel hedging and fencing throughout, providing a private outdoor haven for recreation and leisure. The property also includes a garage and off-road parking, offering convenience and security for vehicles.
Energy Efficiency Current: 54.0
Energy Efficiency Potential: 79.0
-
Council Tax Band
F -
Tenure
Freehold
Mortgage Calculator
Stamp Duty Calculator
England & Northern Ireland - Stamp Duty Land Tax (SDLT) calculation for completions from 1 October 2021 onwards. All calculations applicable to UK residents only.
