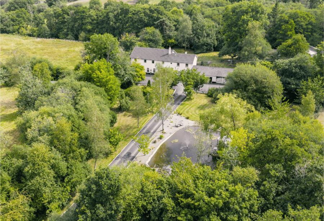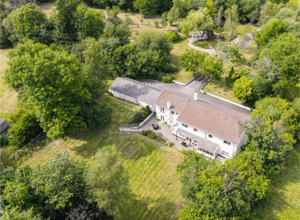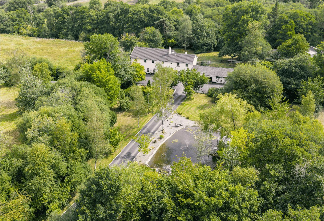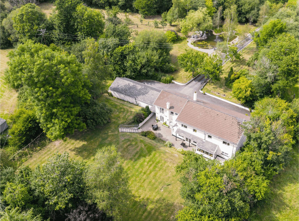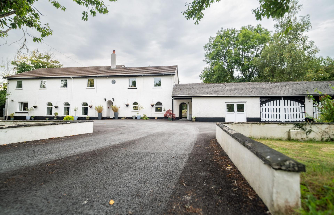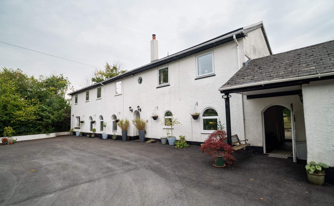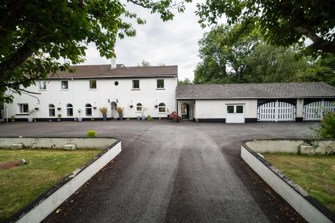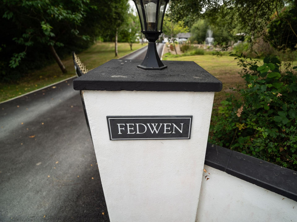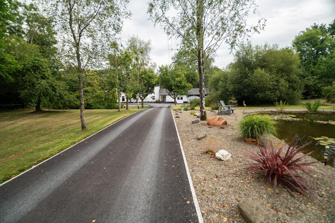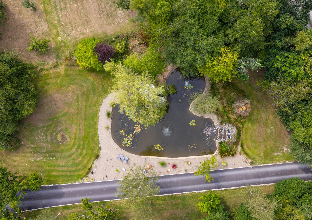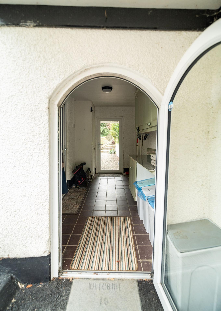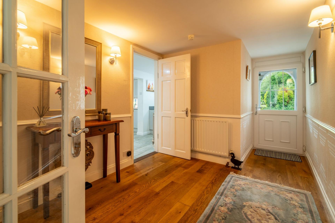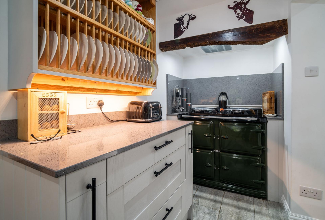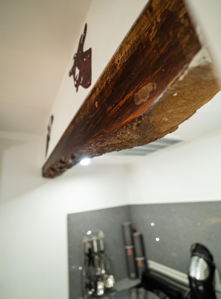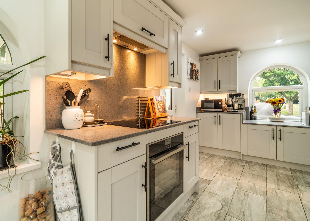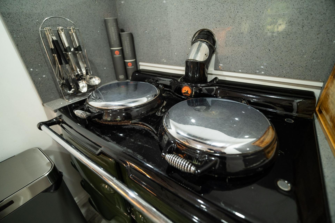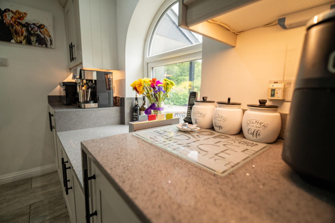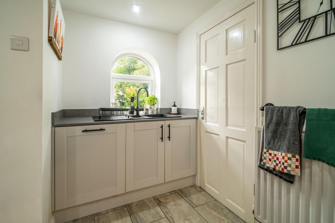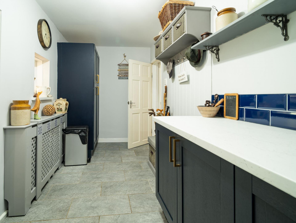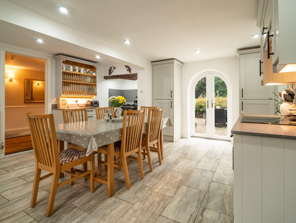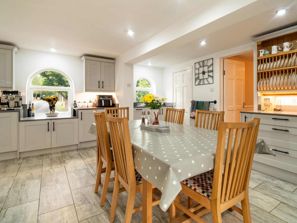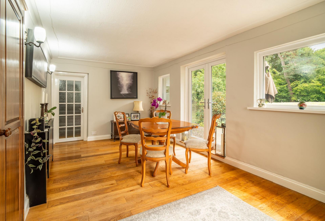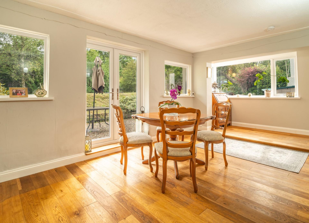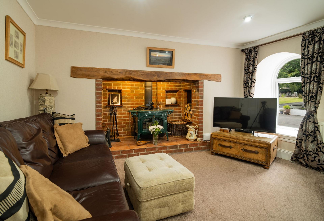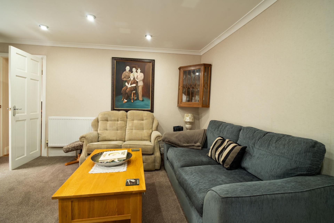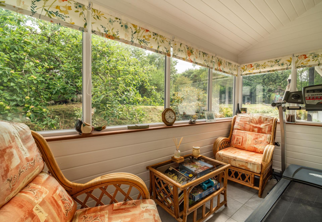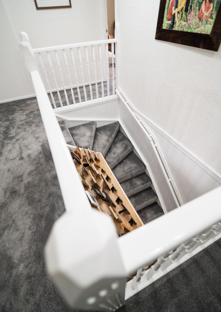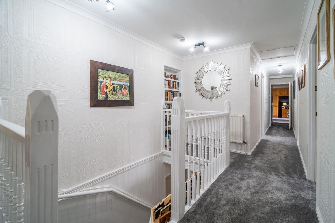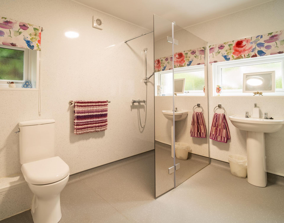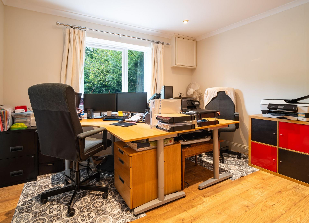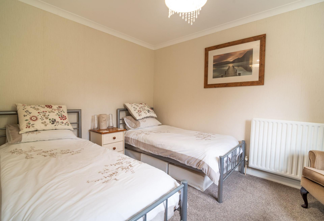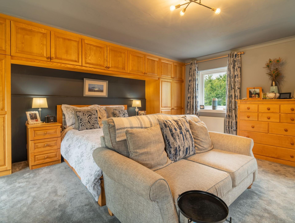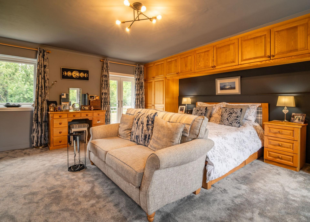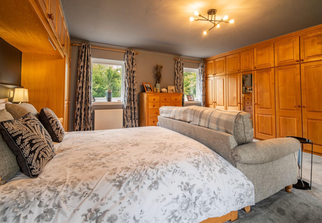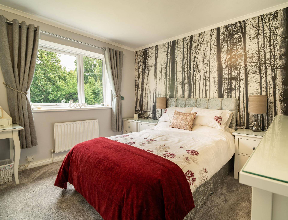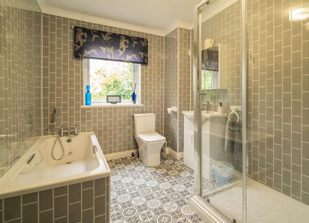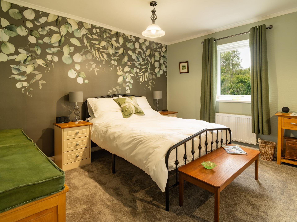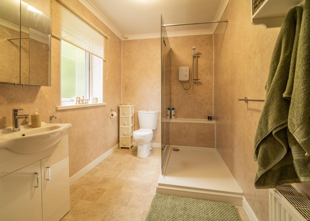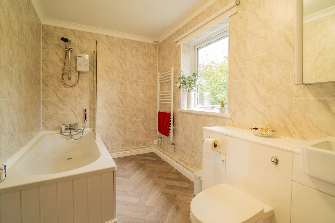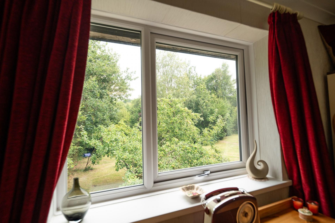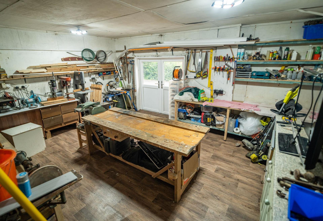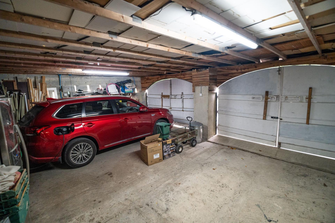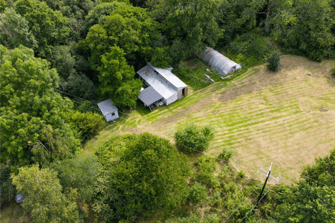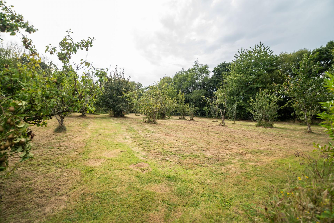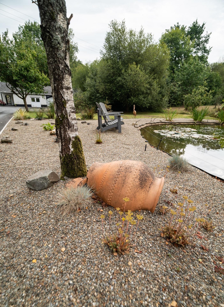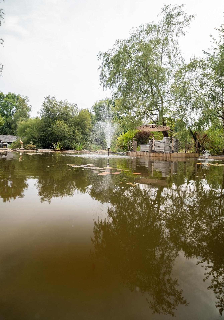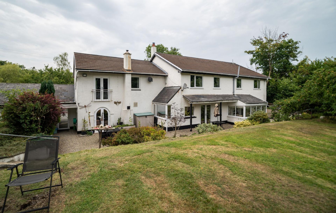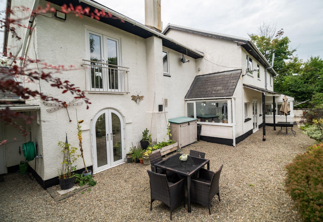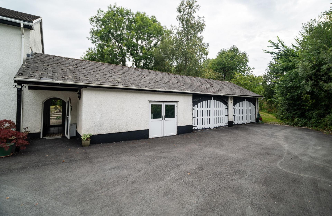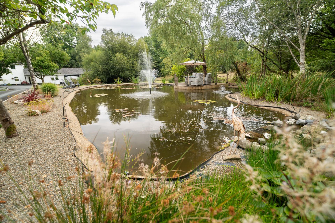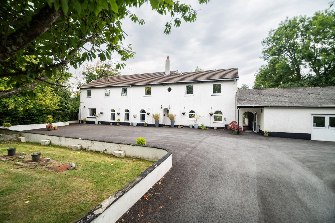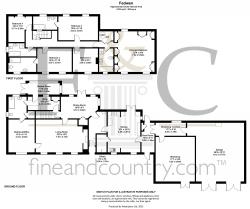Welcome to Fedwen
Tucked away in the rolling hills of Carmarthenshire, Fedwen is a rare gem—a meticulously renovated country residence that offers the perfect balance of grandeur, warmth, and self-sufficient living. Set within 8.5 acres of enchanting gardens, wild woodland, and tranquil water features, this six-bedroom detached home invites you to experience rural Wales at its most luxurious.
Whether you're seeking a multigenerational haven, a lifestyle retreat, or a forever home with soul, Fedwen delivers on every front.
🏡 Elegant Interiors & Thoughtful Design
Step through the secure glazed porch into a home that radiates character and comfort. The entrance hall, laid with rich oak flooring, sets the tone for the craftsmanship found throughout.
Bespoke Kitchen – Dove grey Shaker cabinetry, quartz worktops, Lusso Italian boiling/filtered tap, and premium AEG/Bosch appliances
Walk-in Pantry & Boot Room – Practicality meets style with ample storage and garden access
Grand Living Room – A showstopping inglenook fireplace with concealed lighting and a large wood burner
Formal Dining Room – French doors open to a gravelled seating area, ideal for alfresco evenings
Versatile Office/Bedroom – Direct access to a purpose-built wet room, perfect for guests or remote work
Utility & Garden Room – Seamless indoor-outdoor flow with ceramic tiled floors and glazed doors to the patio
🛏️ First Floor Sanctuary
Upstairs, five double bedrooms offer restful views and refined finishes. Three feature private en-suites, each with its own personality—from roll-top baths to walk-in showers and marble-effect panels.
Principal Suite – A vast retreat with Juliette balcony, triple aspect windows, and fitted wardrobes
Family Bathroom – Four-piece suite with bath and low-level shower, ideal for busy mornings or evening relaxation
🌳 The Grounds: A Living Landscape
Fedwen’s 8.5-acre estate is a masterclass in natural beauty and purposeful design.
Woodland & Wetland – A meandering brook, mature trees, and wildlife-rich terrain
Orchard & Pond – A serene pond with decking, perfect for morning coffee or sunset reflections
Polytunnel & Raised Beds – Fully powered and plumbed, ready for year-round growing
Outbuildings – Two timber structures with electricity, an octagonal summer house and a charming chicken coop
Oversized Garage & Workshop – Power, water and ample space for hobbies or storage
🛠️ Modern Upgrades, Timeless Appeal
The current owners have spared no expense in transforming Fedwen into a turnkey masterpiece:
New UPVC windows and doors throughout
Complete roof replacement
New mains water supply and electrical certification
All bathrooms fully refurbished
Hive-controlled oil central heating system
Full internal redecoration
Energy Efficiency Current: 66.0
Energy Efficiency Potential: 77.0
Ground floor:
Hallway
Step through the secure glazed porch into a home that radiates character and comfort. The entrance hall, laid with rich oak flooring, sets the tone for the craftsmanship found throughout
8' 2" x 10' 6" (2.48m x 3.20m)
Kitchen
Bespoke Kitchen featuring elegant dove-grey Shaker cabinetry complemented by luxurious quartz worktops, a Lusso Italian boiling and filtered water tap, and a suite of premium AEG and Bosch integrated appliances for a seamless, high-end finish.
18' 1" x 14' 10" (5.50m x 4.51m)
Living room
This grand living room features an impressive inglenook fireplace with subtle concealed lighting and a substantial wood-burning stove, creating a dramatic yet welcoming focal point.
23' 6" x 13' 6" (7.16m x 4.12m)
Dining room
An elegant setting for entertaining, featuring French doors that open to a gravelled seating area, perfect for relaxed alfresco evenings.
18' 9" x 9' 7" (5.72m x 2.92m)
Pantry
Walk-In Pantry – Designed for effortless organisation, this spacious pantry keeps your kitchen clutter-free with ample storage for all your essentials.
6' 9" x 4' 6" (2.05m x 1.37m)
Bedroom/office
The versatile Office/Bedroom offers a flexible space that seamlessly doubles as a guest bedroom or home office, featuring direct access to a purpose-built wet room for convenience and comfort.
14' 3" x 11' 11" (4.34m x 3.63m)
Utility
A practical and well-designed utility space, offering direct access to both the garden room and a convenient wet room. Perfectly positioned for everyday functionality, it provides ample room for laundry appliances and storage, creating a seamless link between indoor living and outdoor areas.
14' 6" x 6' 7" (4.42m x 2.00m)
Garden room
A light and inviting garden room connecting seamlessly from the utility room, with elegant French doors opening directly onto the garden. Perfect as a relaxing sunlit retreat or a practical transition space for indoor-outdoor living.
11' 6" x 5' 3" (3.50m x 1.60m)
Boot room
The Boot Room is a functional entry space with convenient garden access
12' 0" x 5' 11" (3.66m x 1.80m)
Workshop
A generously sized and versatile fully serviced workshop offering ample space for hobbies, projects, or secure storage, making it an ideal addition for practical living.
17' 7" x 14' 9" (5.35m x 4.49m)
Workshop corridor
A practical linking space providing seamless access between the workshop and the double garage. Well-proportioned for ease of movement, it enhances the flow and functionality of the property.
17' 7" x 3' 10" (5.35m x 1.18m)
Garage
An impressive double garage with excellent storage options. Its generous dimensions provide ample space for multiple vehicles while still allowing room for tools, equipment, or hobby storage.
26' 8" x 18' 11" (8.12m x 5.77m)
First floor:
Upstairs, five double bedrooms offer restful views and refined finishes. Three feature private en-suites, each with its own personality—from roll-top baths to walk-in showers and marble-effect panels.
Principal bedroom - en suite
A beautifully proportioned principal suite featuring triple-aspect windows that fill the room with natural light and frame views of the surrounding gardens. French doors open to a charming Juliette balcony, creating a serene spot to enjoy the outdoors. The room is enhanced by an extensive range of bespoke fitted wardrobes, complemented by additional storage solutions. A neutral décor, plush carpeting, and a cozy seating area complete this elegant retreat.
23' 8" x 18' 4" (7.22m x 5.59m)
Bedroom two - en suite
This bright double bedroom benefits from dual aspects and modern finishes. The refurbishment has introduced a fresh, welcoming feel, complemented by double glazing that frames garden views. An ideal guest or family bedroom
16' 6" x 11' 10" (5.03m x 3.61m)
Bedroom three - en suite
Another superbly sized room with a contemporary decorative scheme, highlighted by a striking feature wall. Soft carpeting and natural light make this a warm, inviting bedroom.
16' 8" x 11' 10" (5.07m x 3.61m)
Bedroom four
A well-proportioned bedroom that is currently arranged with twin beds, making it perfectly suited to children or visiting family. Neutral décor and double glazing create a light and flexible space.
12' 2" x 7' 10" (3.71m x 2.39m)
-
Council Tax Band
F -
Tenure
Freehold
Mortgage Calculator
Stamp Duty Calculator
England & Northern Ireland - Stamp Duty Land Tax (SDLT) calculation for completions from 1 October 2021 onwards. All calculations applicable to UK residents only.
