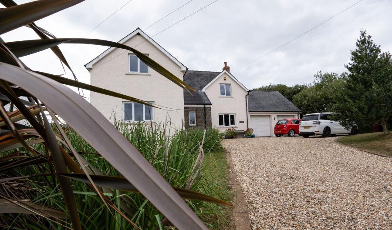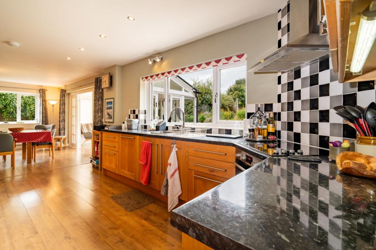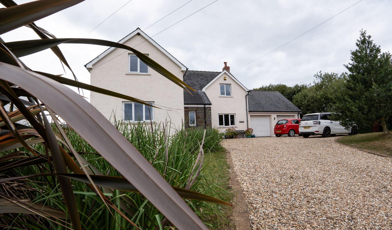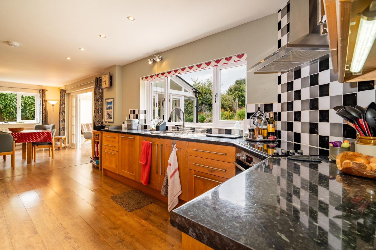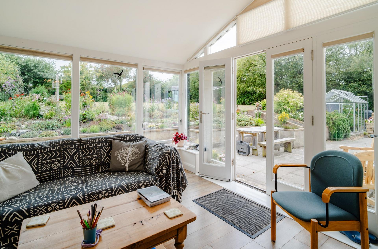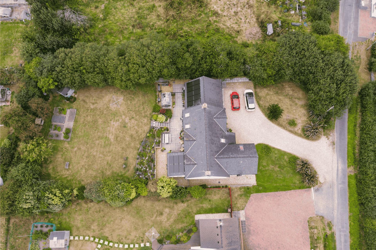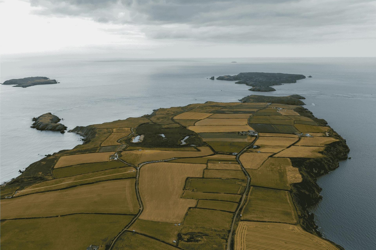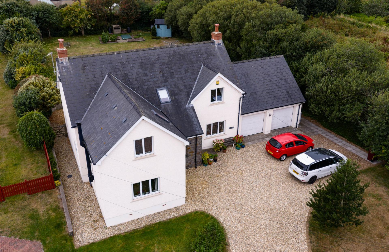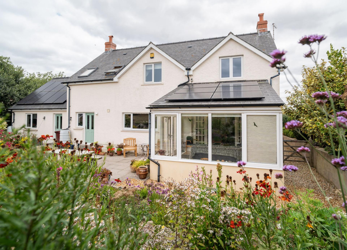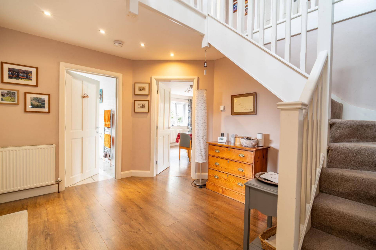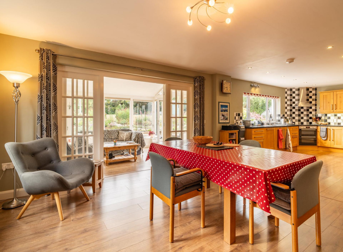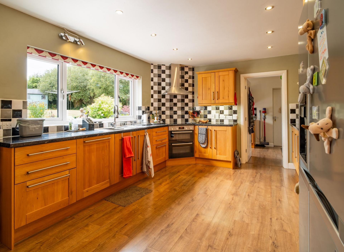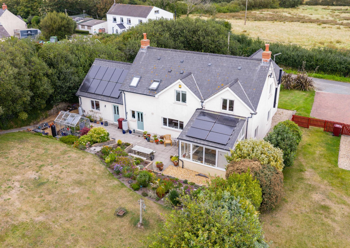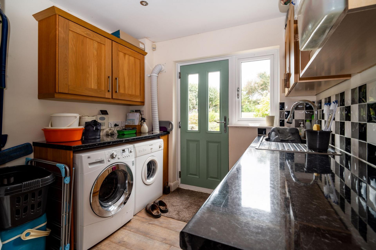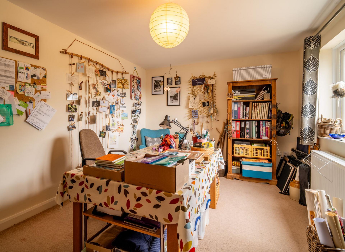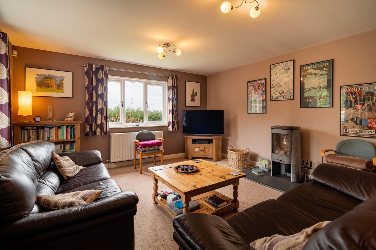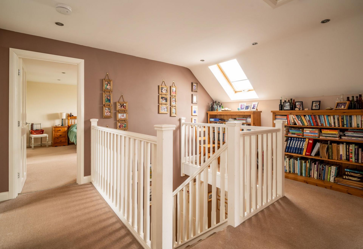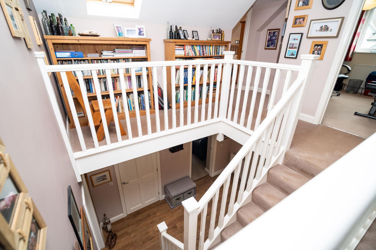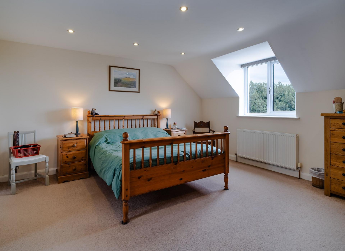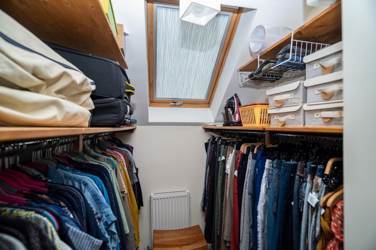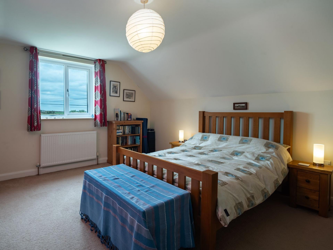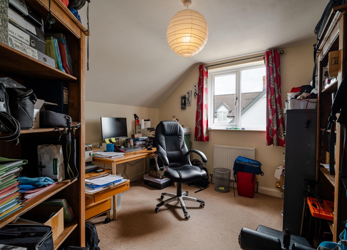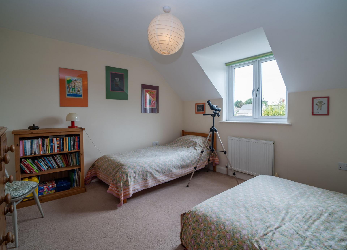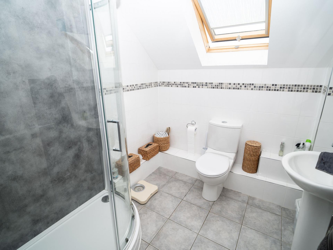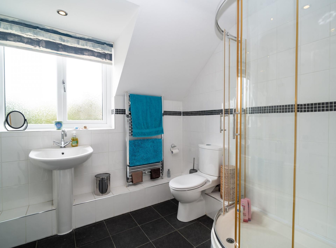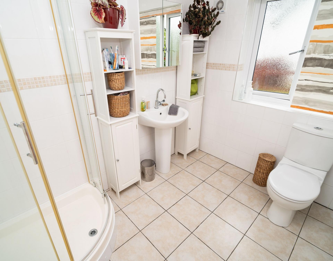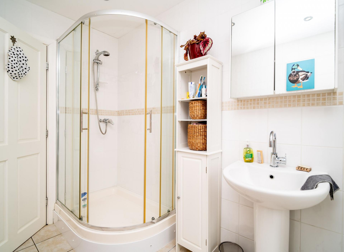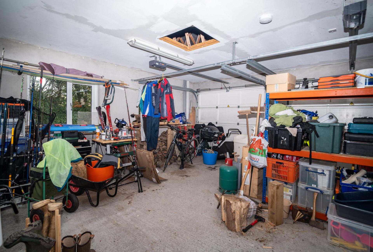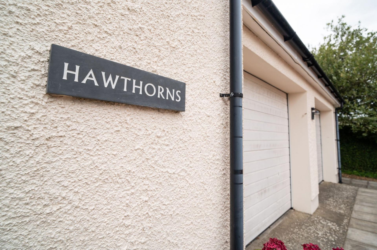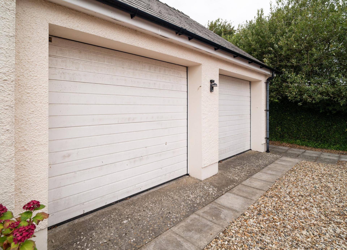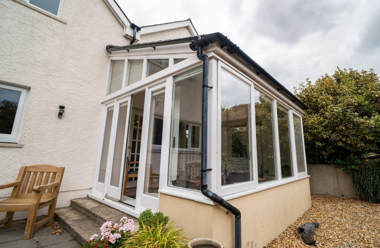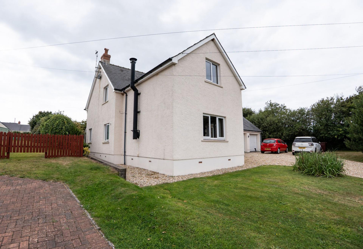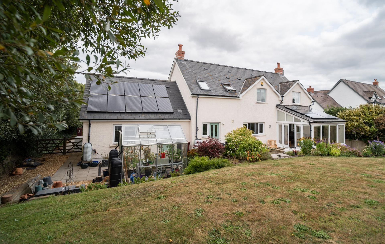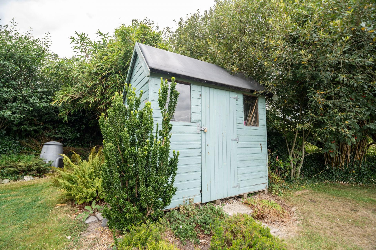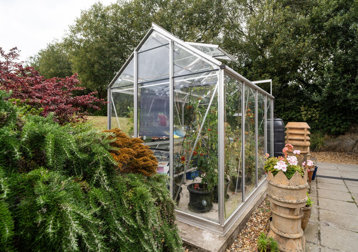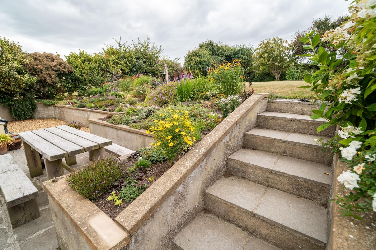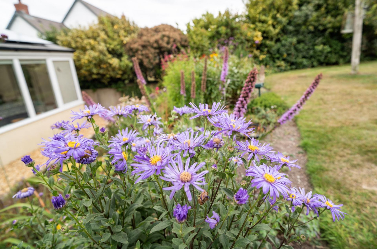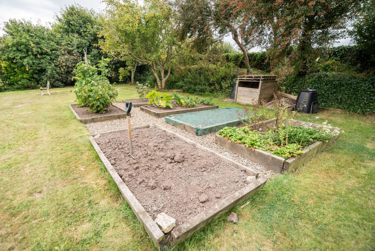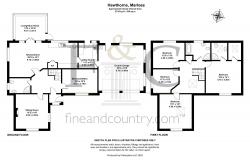Fine & Country presents Hawthorns
Set in the picturesque village of Marloes, Hawthorns enjoys a truly enviable location at the heart of the Pembrokeshire Coast National Park. Less than a mile away lie the spectacular beaches of Marloes Sands, Musselwick, and Monkshaven. Dale and St Brides Bay are close by, and Skomer Island, famous for its puffins and migratory birds, is just a short boat trip away. The Coastal Path can be reached on foot, offering miles of breathtaking walks and spectacular views, with Deer Park and Marloes Mere close by – havens for choughs, curlews, wildfowl, rare swans, waders, and oystercatchers.
The surrounding area and the Marloes Peninsula are a paradise for outdoor leisure and adventure: from water sports and sea fishing to cycling on quiet national cycleways, rambling, historic photography, and so much more. Shops and services are within easy reach in Haverfordwest and Martins Haven, both with rail stations connecting to the UK-wide network.
Built in 2008, Hawthorns combines modern efficiency with an idyllic setting. The property benefits from:
EPC rating B and low electricity costs
Air source heat pump with a grant providing approximately £400/month for the next three years
16 solar panels with around 18 years of feed-in tariff remaining, yielding around £900 per year (tariffs and grants are transferable by application to the new owner)
Class A double glazing installed in 2019
Superfast fibreoptic broadband from Voneus
Cosy log-burning stove
Large double garage
The home enjoys a peaceful setting with a private, tree-lined rear garden. Opposite lies a green wedge—a no-development zone ensuring uninterrupted views—while the house sits around 40 metres above sea level. There is also a spacious frontage with ample parking, and the internal layout flows beautifully, creating a bright and generous sense of space throughout.
Other unique touches include quirky chimneys (a feature added to obtain planning) and the rare combination of privacy and convenience, with unspoiled nature, rolling countryside, and coastal beauty right on the doorstep.
Hawthorns offers a truly special lifestyle opportunity in one of Pembrokeshire’s most sought-after locations.
Energy Efficiency Current: 85.0
Energy Efficiency Potential: 85.0
Ground floor
Entrance hallway
12' 10" x 10' 2" (3.90m x 3.10m)
Sitting room
15' 2" x 14' 1" (4.62m x 4.30m)
Shower room
9' 2" x 6' 7" (2.80m x 2.00m)
Kitchen/diner
29' 10" x 15' 1" (9.10m x 4.60m)
Lounge/sun room
13' 2" x 10' 10" (4.01m x 3.31m)
Utility room
11' 2" x 8' 2" (3.40m x 2.50m)
Ground floor bedroom five/office
15' 5" x 10' 2" (4.70m x 3.10m)
Double garage
20' 0" x 19' 8" (6.10m x 6.00m)
First floor
Bedroom one
15' 5" x 14' 1" (4.70m x 4.30m)
Bedroom one en-suite
6' 11" x 7' 7" (2.10m x 2.30m)
Bedroom one dressing room
5' 8" x 7' 7" (1.72m x 2.30m)
Bedroom two
15' 1" x 14' 1" (4.60m x 4.30m)
Bedroom three
13' 9" x 11' 6" (4.20m x 3.50m)
Bedroom four
11' 2" x 10' 2" (3.40m x 3.10m)
-
Council Tax Band
F
Mortgage Calculator
Stamp Duty Calculator
England & Northern Ireland - Stamp Duty Land Tax (SDLT) calculation for completions from 1 October 2021 onwards. All calculations applicable to UK residents only.
