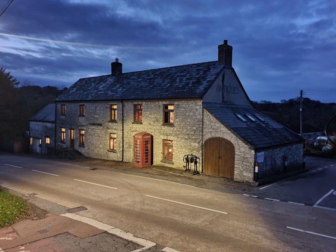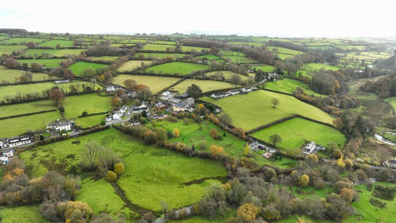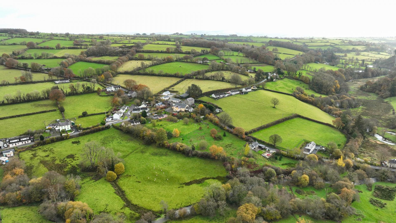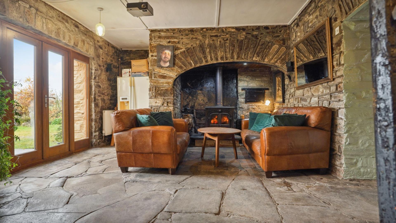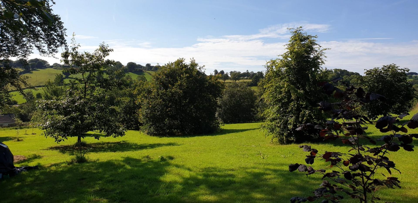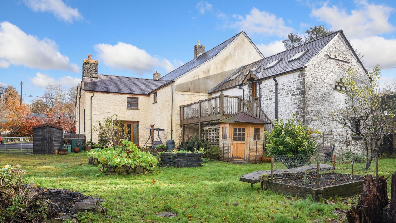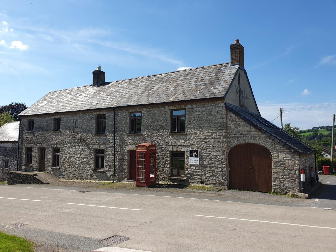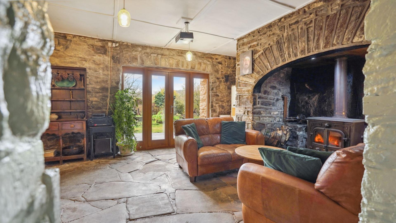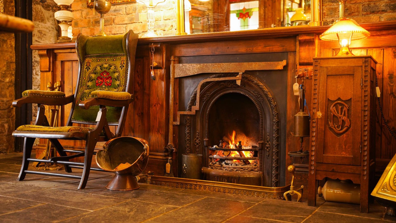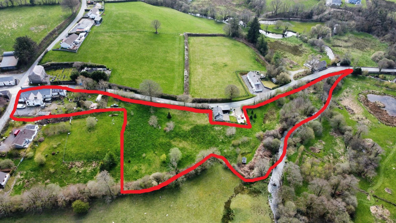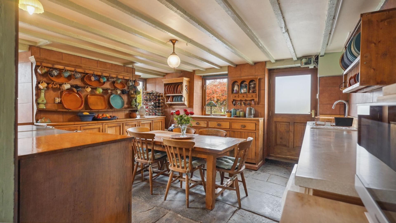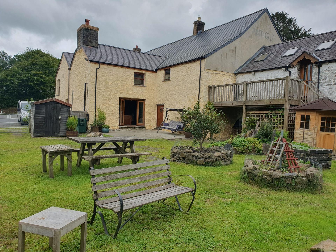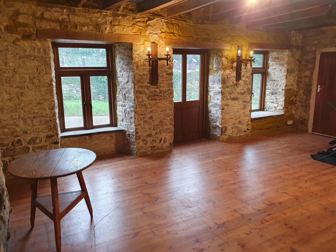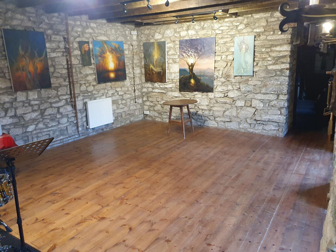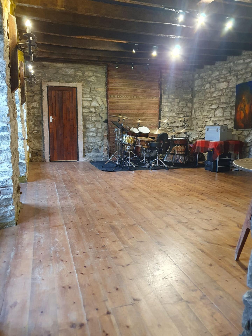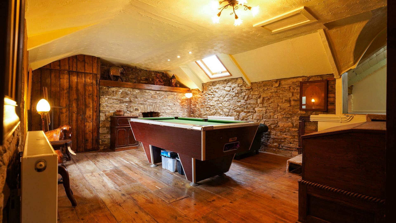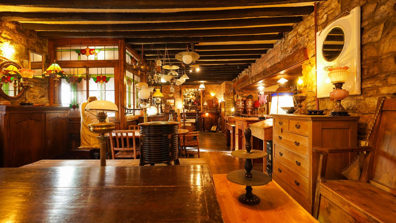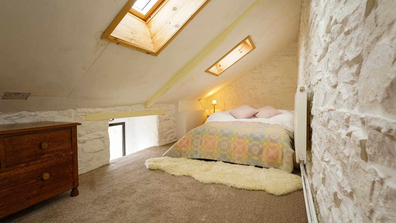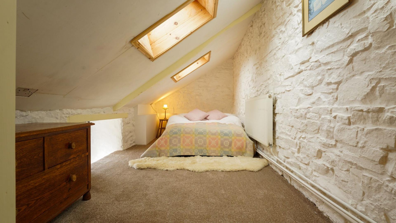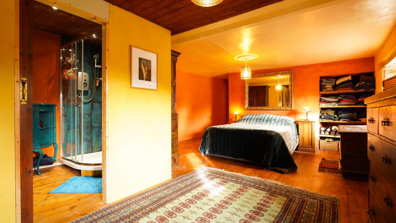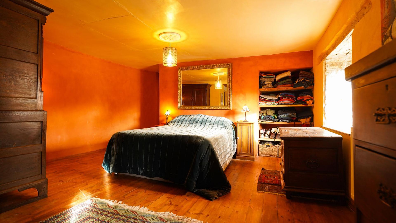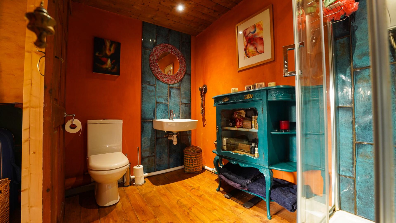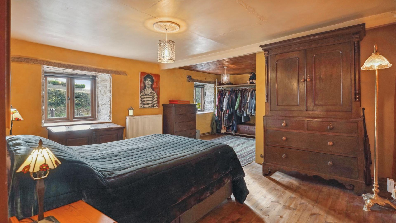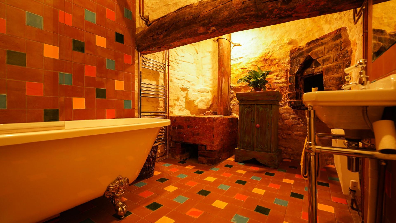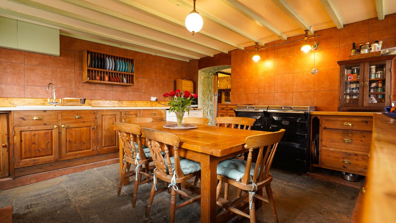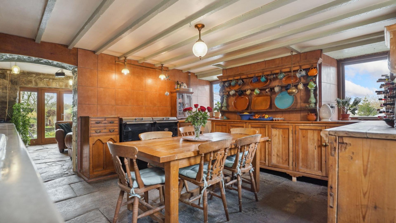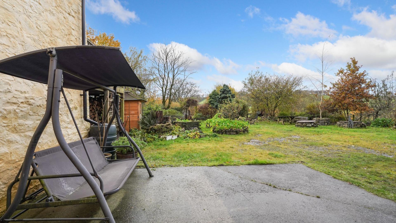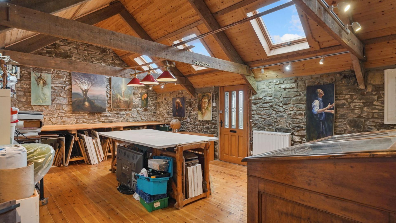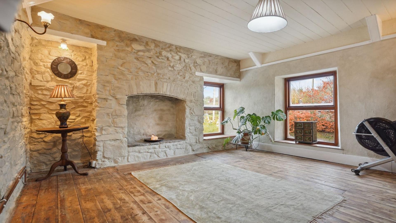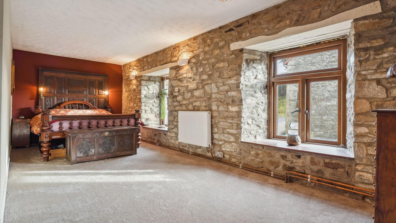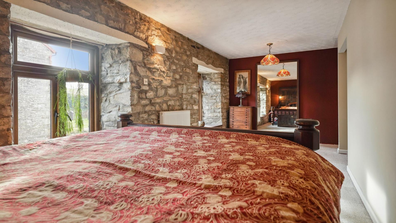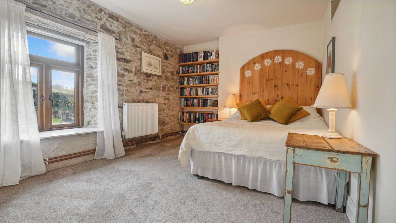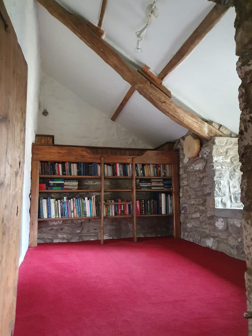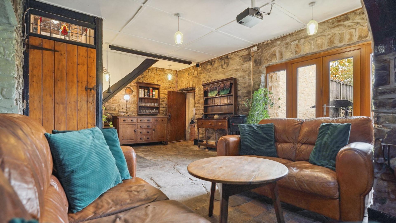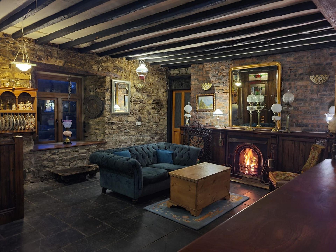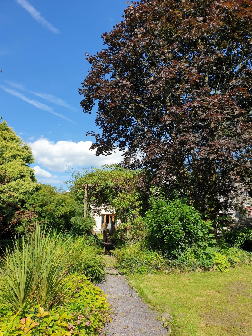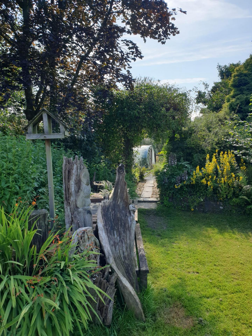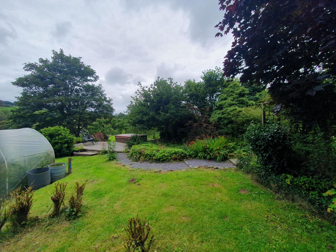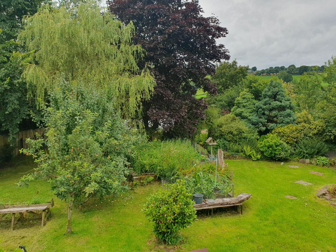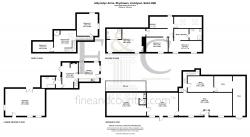- Pre-18th Century
- Former Inn
- Adaptable accommodation
- Historic
Alltyrodyn Arms – Historic Charm, Endless Potential
Fine & Country are delighted to present Alltyrodyn Arms, a landmark property steeped in over four centuries of history. Dating back to 1580, with 18th-century extensions, this former Coach House and Inn has served generations of travellers and locals alike. Today, it has been sensitively adapted by the current owners into a thriving Antique Centre until recently when it has been purely residential, while still retaining its immense flexibility for residential or mixed use.
Set on a generous two-and-a-half-acre plot, the property offers substantial, adaptable accommodation—perfect for a large family, multi-generational living, or those seeking space for hobbies, creative studios, or home-based business ventures.
The grounds are a highlight, with gardens that include a productive polytunnel for home-grown produce, and the tranquil River Clettwr flowing nearby. Ample parking for at least four vehicles, and potential for future expansion, add to the practicality of this unique home.
Versatile Lifestyle Options
Whether your vision is to continue a commercial enterprise, create a spacious and welcoming family residence, or simply enjoy the freedom of a property with so many possibilities, Alltyrodyn Arms delivers on all fronts.
From the Current Owners:
“We moved to Alltyrodyn 20 years ago as a multi-generational family. The property has allowed us to pursue our interests in conservation, renovation, and running a business, while still providing ample space for family life, hobbies, and growing our own food. The proximity to the River Clettwr, along with easy access to nearby towns and beaches, has made our time here truly special.”
Situated in a prime location with excellent links to South Wales and beyond, Alltyrodyn Arms is a rare opportunity to own a piece of history while shaping a home or business to your exact needs.
Viewing is highly recommended to appreciate the scale, character, and versatility of this exceptional property.
Energy Efficiency Current: 51.0
Energy Efficiency Potential: 75.0
Living room
Rear aspect with access to gardens.
17' 2" x 10' 7" (5.23m x 3.23m)
Kitchen
Featuring a double Everhot Cooker.
14' 4" x 13' 10" (4.37m x 4.22m)
Family bathroom
Workshop
26' 7" x 18' 3" (8.10m x 5.56m)
Studio
Dual aspect with door to rear balcony and stairs to gardens.
26' 7" x 15' 7" (8.10m x 4.75m)
Reception room
21' 0" x 15' 7" (6.40m x 4.75m)
Home bar
17' 4" x 10' 8" (5.28m x 3.25m)
Living / dining room
35' 8" x 13' 5" (10.87m x 4.09m)
Bedroom one
26' 1" x 15' 6" (7.95m x 4.72m)
Bedroom one en-suite
Bedroom two
22' 4" x 9' 1" (6.81m x 2.77m)
Bedroom two en-suite
With walk through Dressing Room
Walk through dressing room
Bedroom three
14' 8" x 14' 1" (4.47m x 4.29m)
Bedroom four
14' 6" x 9' 10" (4.42m x 3.00m)
Bedroom five
13' 10" x 7' 0" (4.22m x 2.13m)
Games room
14' 10" x 14' 6" (4.52m x 4.42m)
-
Council Tax Band
C -
Tenure
Freehold
Mortgage Calculator
Stamp Duty Calculator
England & Northern Ireland - Stamp Duty Land Tax (SDLT) calculation for completions from 1 October 2021 onwards. All calculations applicable to UK residents only.
