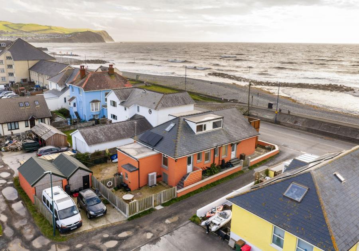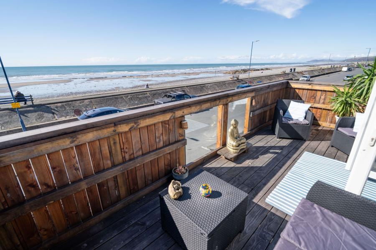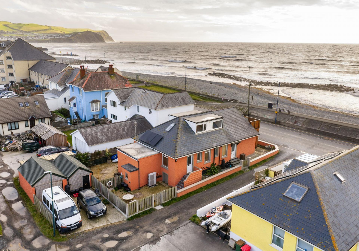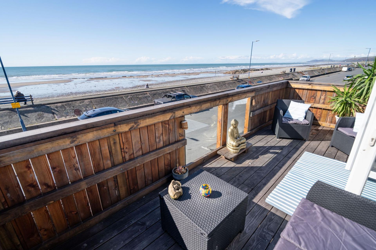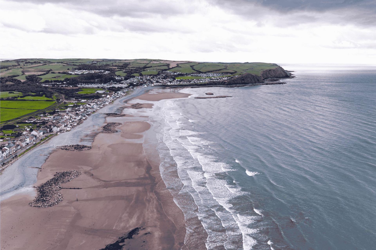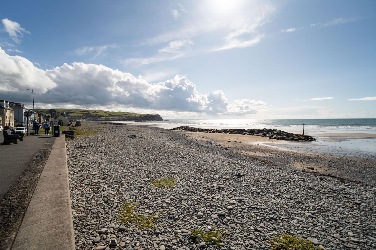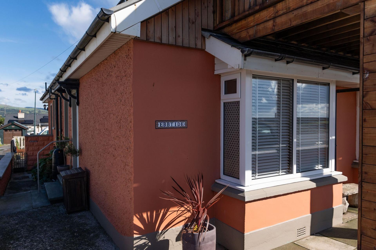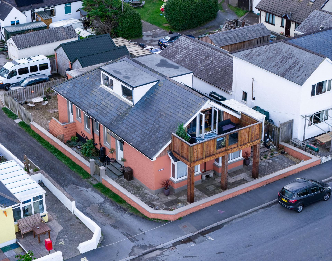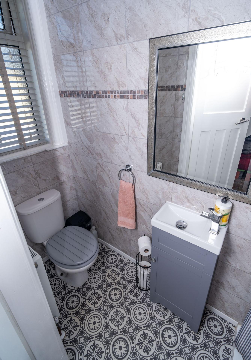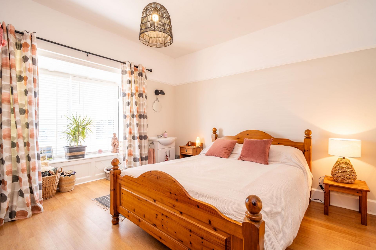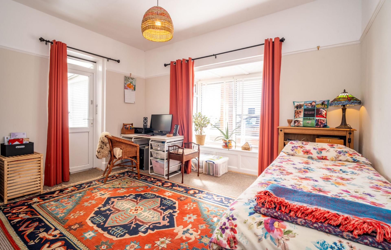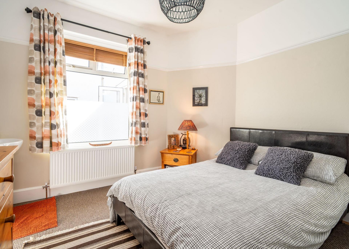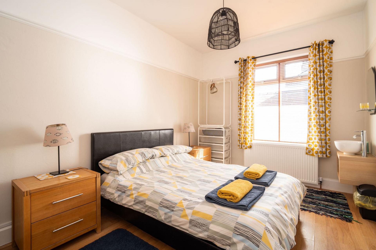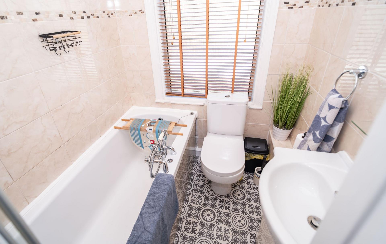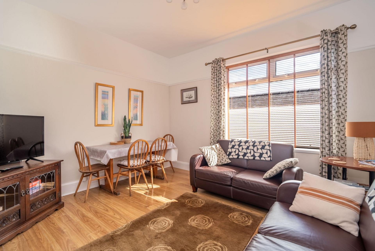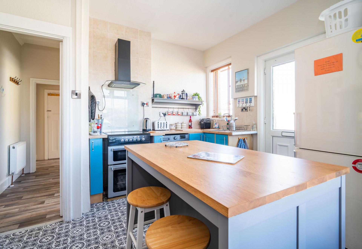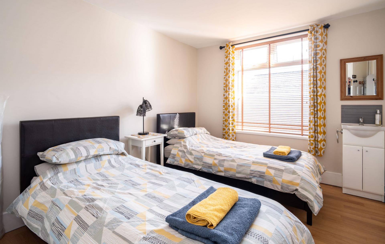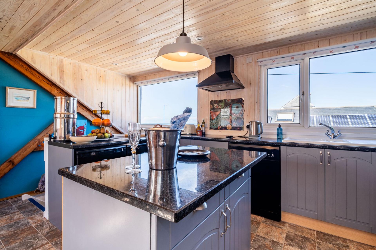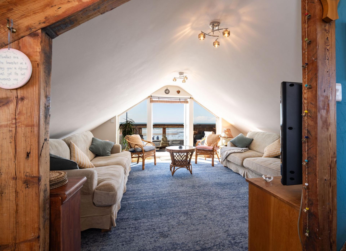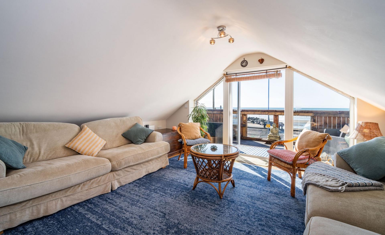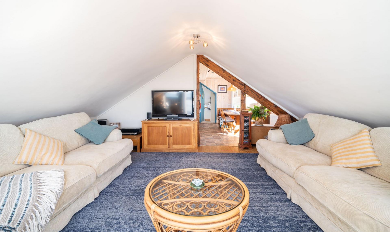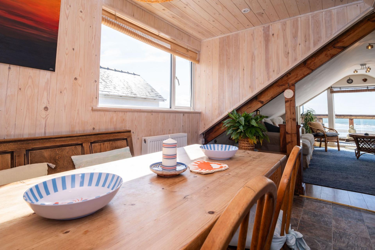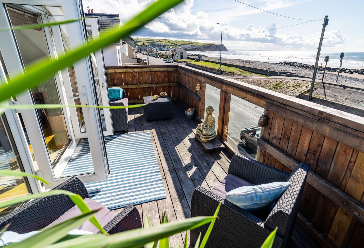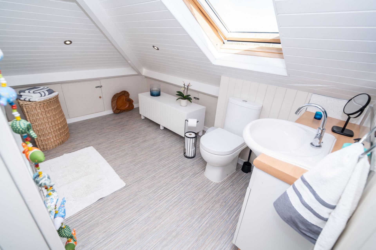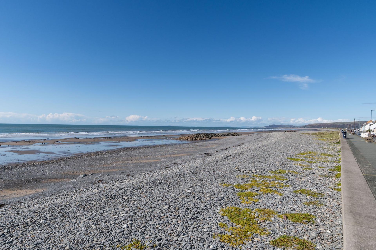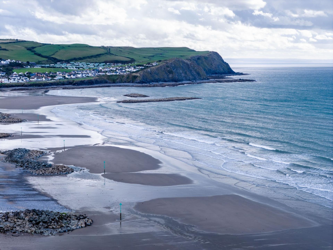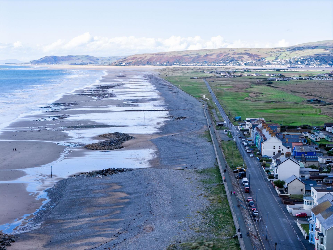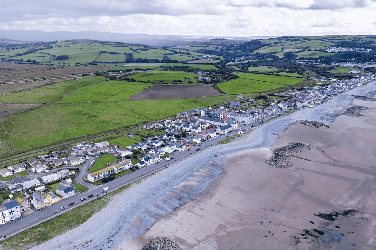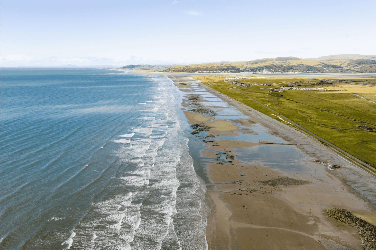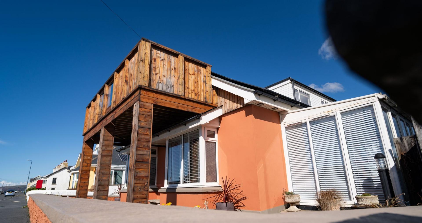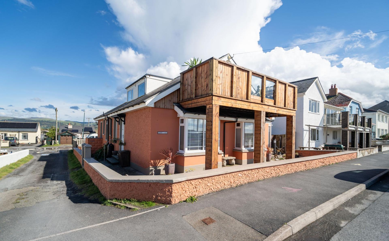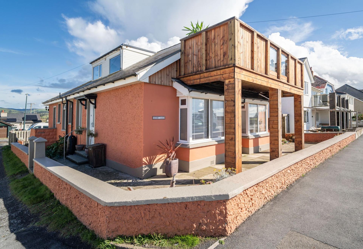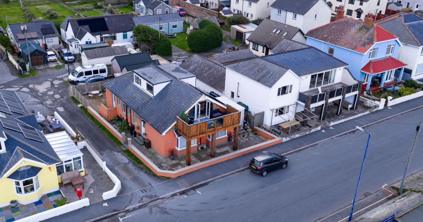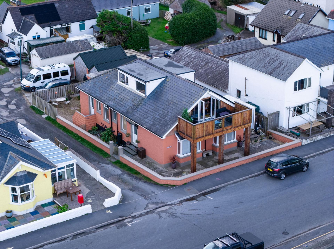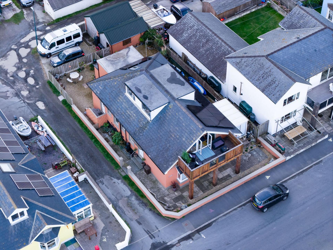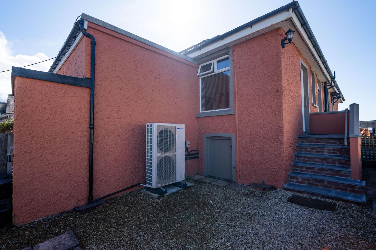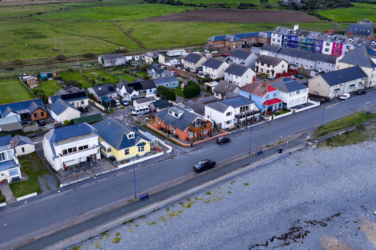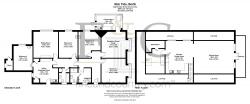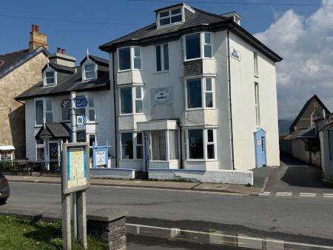- Sea Views
- Borth
- Close to amenities
- Annexe
- Opposite the Beach
- Balcony Terrace
Fine & Country West Wales are delighted to present Ebbtide, a versatile and characterful four/five-bedroom detached home, set directly opposite Borth Beach and enjoying spectacular, uninterrupted views across Cardigan Bay.
Designed as an upside-down house, the property makes the most of its coastal position, with a first-floor open-plan kitchen/dining room and a spacious sitting room opening to a balcony – the perfect spot to watch sunsets over the sea.
The ground floor accommodation offers flexibility, currently arranged as two double bedrooms, a further reception room/study, conservatory/utility, and a cloakroom with shower. This layout could be adapted to create additional bedroom space if required. A lockable internal door links this space to the self-contained annexe, providing a superb option for multi-generational living, guest accommodation, or holiday letting income. The annexe comprises two bedrooms, a refitted kitchen/breakfast room, sitting room, and family bathroom, all with independent access to the garden.
Externally, the property benefits from a detached garage to the rear with additional parking, enclosed gardens, and the superb balcony terrace to the front – ensuring the coastal outlook is enjoyed both indoors and out.
Whether as a full-time residence, a holiday base, or an investment, Ebbtide offers a rare opportunity to enjoy coastal living at its finest in the heart of this sought-after seaside village.
Main house
Entrance porch & hallway
A welcoming side entrance porch opens into the main hallway, providing access to the principal ground floor rooms and the stairwell to the first floor. The hall also leads directly to the annexe via a lockable connecting door, ensuring both flexibility and privacy.
8' 8" x 6' 9" (2.64m x 2.05m)
Bedroom one
A spacious front-aspect double bedroom with a walk-in bay window that frames views of the High Street and allows light to pour in. Fitted with a vanity wash hand basin, picture rail detailing, a radiator, and laminate flooring, it offers a comfortable and bright sleeping space.
17' 6" x 14' 5" (5.33m x 4.39m)
Reception room / study
Positioned at the front of the house with a broad bay window, this versatile room could serve as a study, snug, or additional sitting room. With a picture rail, radiator, and characterful proportions, it is a bright and adaptable living space.
17' 6" x 15' 8" (5.33m x 4.78m)
Conservatory / utility room
Accessed from the reception room, this triple-aspect room currently serves as a utility, with a fitted range of base and eye-level units, sink unit, and plumbing for a washing machine. Finished with cushion flooring, it enjoys garden views and has double doors to both the rear and front gardens, making it practical and light-filled.
8' 7" x 14' 5" (2.62m x 4.39m)
Bedroom two
Another well-proportioned double bedroom, this time side-facing, with a double-glazed window, radiator, picture rail, and a fitted vanity wash hand basin.
15' 8" x 13' 3" (4.78m x 4.04m)
Bedroom three
A side-aspect double bedroom with a double-glazed window, radiator, vanity sink unit, high ceilings, and picture rail detailing.
15' 8" x 11' 2" (4.78m x 3.40m)
Wc
A ground floor cloakroom fitted with a low-level WC, vanity wash hand basin, and a shower cubicle. Completed with fully tiled walls, cushion flooring, and a side-facing window.
Family bathroom
Refitted with a panel-enclosed bath with mixer tap and shower attachment, an additional wall-mounted shower unit, low-level WC, and vanity wash hand basin. The bathroom is completed with tiled walls, storage cupboard, cushion flooring, and a double-glazed window.
8' 8" x 5' 5" (2.64m x 1.65m)
Utility / breakfast room
A practical utility / breakfast room with a stainless steel sink unit, range of base units, plumbing for a washing machine, space for an electric cooker with extractor fan, and a tiled fireplace recess. Additional features include fitted storage cupboards, patterned cushion flooring, a radiator, and a UPVC double-glazed window and door opening to the rear garden.
12' 5" x 11' 9" (3.78m x 3.59m)
Sitting room
A comfortable reception room with side aspect, double-glazed window, picture rail, and radiator.
15' 8" x 14' 9" (4.78m x 4.50m)
Bedroom four
Steps lead down to a further double bedroom with side aspect, laminate flooring, radiator, fitted storage cupboard, and a vanity wash hand basin.
14' 8" x 11' 4" (4.47m x 3.45m)
First floor
Landing
Stairs rise to a spacious first-floor landing that flows seamlessly into the kitchen/dining space, making this level the true heart of the home.
Kitchen / dining room
A fantastic open-plan kitchen and dining area, designed to capture the dramatic views over Borth and the sea. The kitchen is fitted with a comprehensive range of eye- and base-level units, including a Neff double built-in electric oven, a four-ring Hotpoint ceramic hob with extractor, and space for a fridge and freezer. At its centre sits an island unit, perfect for informal dining or extra workspace. The dining area is full of light thanks to broad glazing, and features part-panelled walls and a painted wood-panelled ceiling, giving a relaxed coastal feel.
18' 1" x 19' 2" (5.51m x 5.84m)
Sitting room
Flowing from the kitchen/dining area, this expansive reception room enjoys sloping ceilings and wide glazing that opens onto the balcony, where uninterrupted views over Borth Beach and Cardigan Bay create a spectacular backdrop. Ideal for relaxing or entertaining, this is a true highlight of the property.
19' 2" x 19' 0" (5.84m x 5.79m)
-
Council Tax Band
D -
Tenure
Freehold
Mortgage Calculator
Stamp Duty Calculator
England & Northern Ireland - Stamp Duty Land Tax (SDLT) calculation for completions from 1 October 2021 onwards. All calculations applicable to UK residents only.
