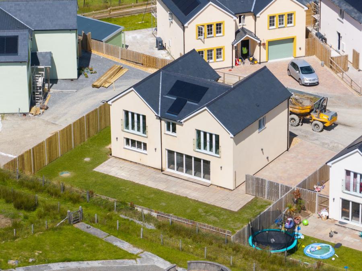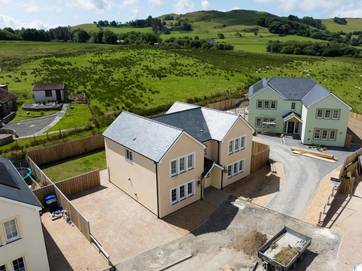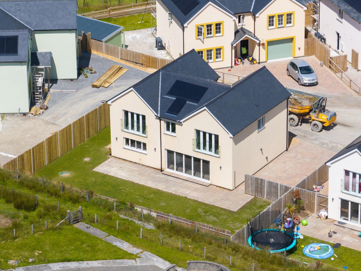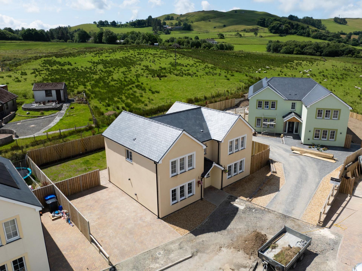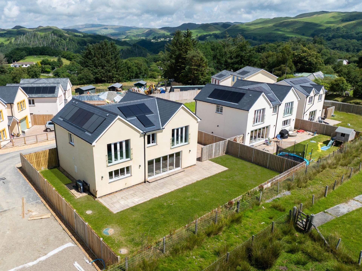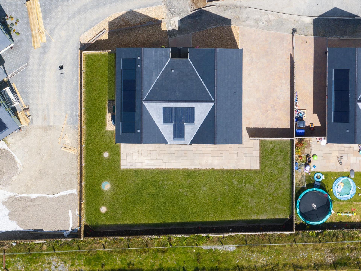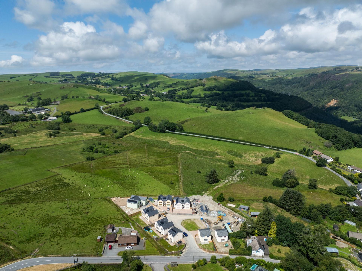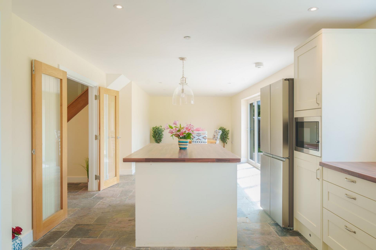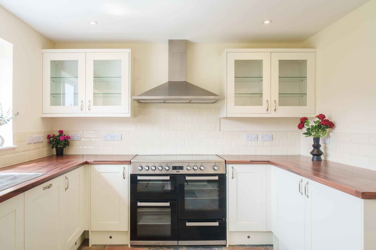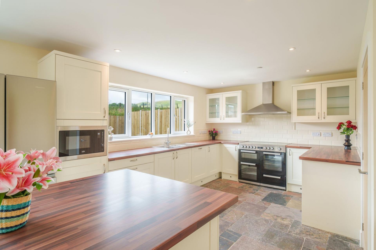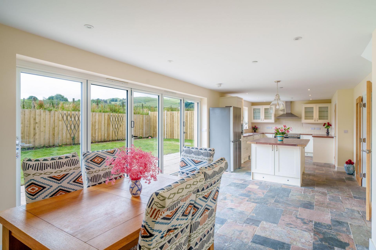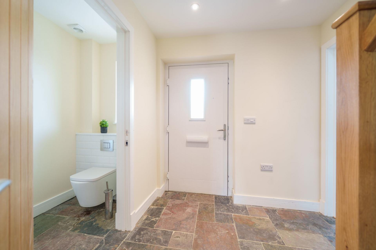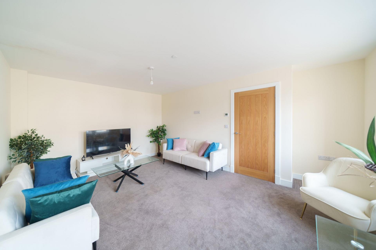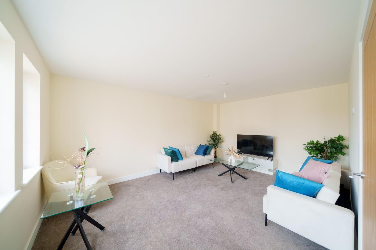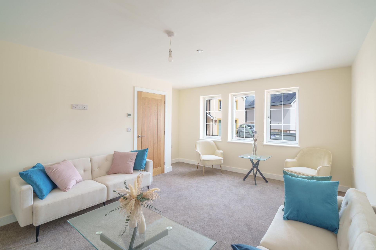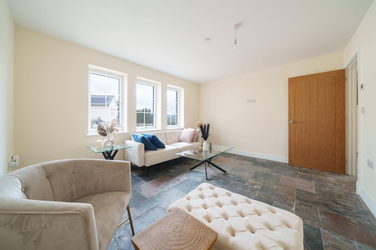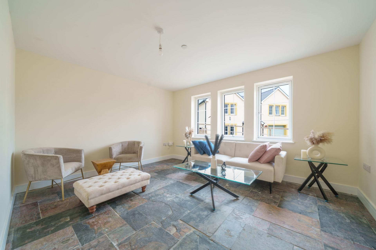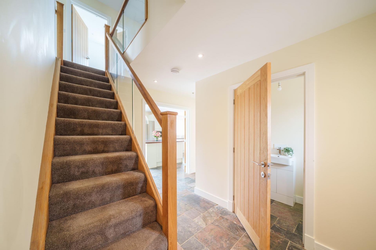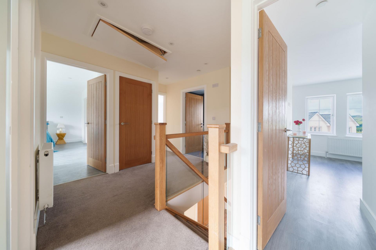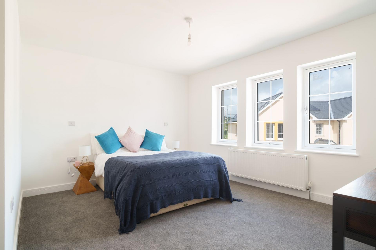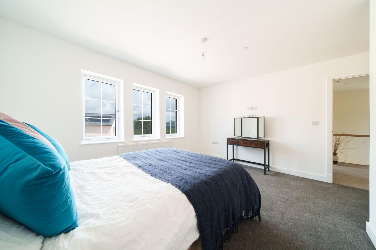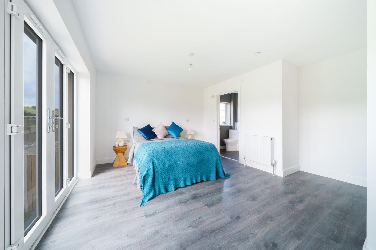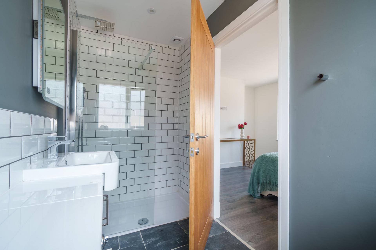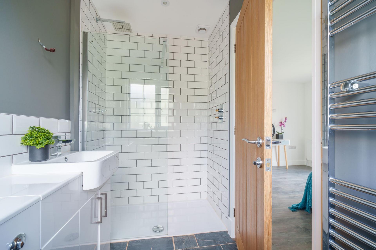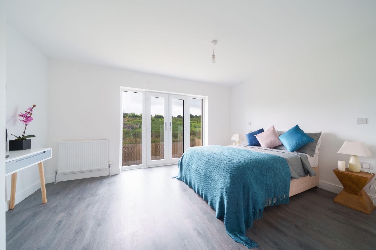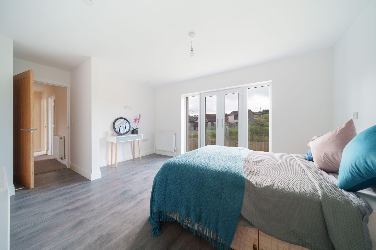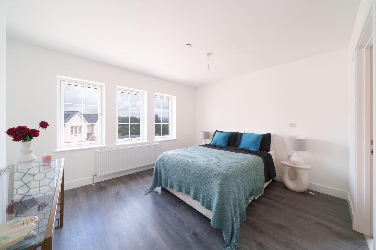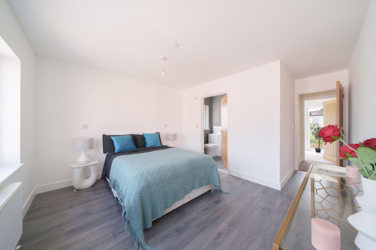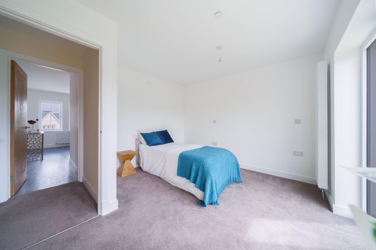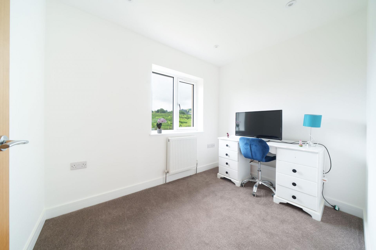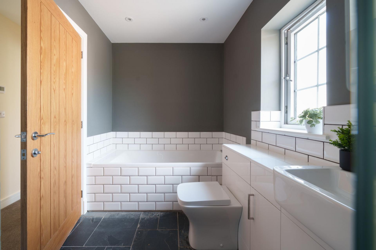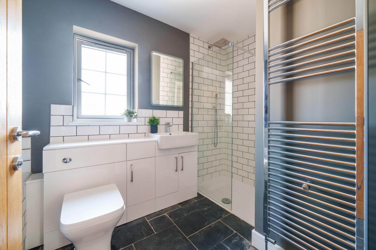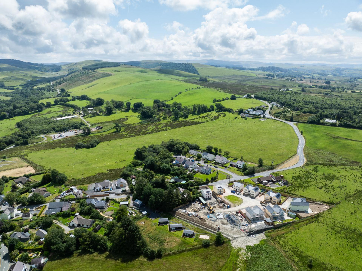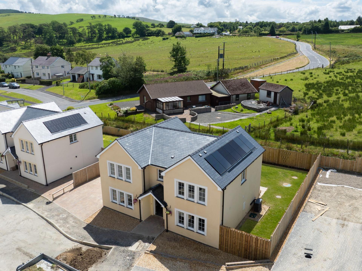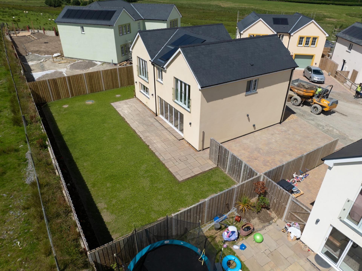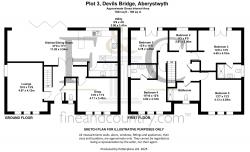Plot 3, Rhos y Brenin, Devils Bridge
Guide Price: £450,000
Five Bedrooms | Eco-Friendly | Brand New Build
Located within the carefully planned Rhos y Brenin development in Devils Bridge, Plot 3 offers a rare opportunity to acquire a newly built, energy-efficient home finished to a high standard.
This spacious five-bedroom property has been designed with modern family life in mind, featuring:
A large open-plan kitchen, dining, and living area with views over the surrounding hills – ideal for entertaining and everyday living
A contemporary integrated kitchen with flooring throughout and an oven included
Five generously sized bedrooms, including a master bedroom with a Juliet balcony and far-reaching countryside views
Underfloor heating, photovoltaic solar panels, and an air source heat pump – delivering excellent energy efficiency and year-round comfort
Two en-suites, one generously sized family bathroom and a downstairs WC.
This is a superb opportunity to purchase a well-crafted, environmentally conscious home in a stunning rural setting.
Contact Fine and Country West Wales to arrange a viewing.
Ground floor
Lounge
A spacious reception room with triple windows offering natural light and a central entrance to the hallway.
16' 4" x 13' 6" (4.97m x 4.12m)
Snug
A cosy additional sitting area or potential home office/playroom.
13' 6" x 11' 3" (4.11m x 3.43m)
Kitchen/dining room
37' 0" x 11' 7" (11.28m x 3.54m)
Utility room
A practical space for laundry and storage with access from the kitchen.
9' 9" x 4' 8" (2.98m x 1.41m)
W.c.
A conveniently located downstairs cloakroom between the snug and lounge.
First floor
Bedroom 1
A well-proportioned double bedroom with ample space for freestanding furniture, enjoying a peaceful position within the home and views over the rear garden. Juliet balcony.
12' 5" x 11' 0" (3.78m x 3.35m)
Bedroom 2
A compact bedroom ideal as a nursery, office, or dressing room.
9' 3" x 6' 9" (2.81m x 2.06m)
Bedroom 3
Generous proportions with a juliet balcony. Access to en-suite via Bedroom 3.
14' 8" x 13' 5" (4.48m x 4.10m)
Bedroom 3 en-suite
Accessed directly from Bedroom 3, this generously proportioned en suite features a contemporary walk-in shower, sleek vanity unit, and low-level WC — offering both comfort and convenience in a private setting.
Bedroom 4
Another large double room, perfect as a guest suite or additional principal bedroom. Access to en suite via Bedroom 4.
15' 10" x 13' 6" (4.82m x 4.12m)
Bedroom 4 en suite
Conveniently accessed from Bedroom 4, this private en suite is fitted with a modern suite including a shower, wash basin, and WC. Compact yet functional, it offers added privacy and comfort — perfect for guests or as a principal bedroom feature.
Bedroom 5
Spacious and versatile, suitable for a double bed, storage or an office space. Rear-facing.
13' 7" x 13' 3" (4.13m x 4.05m)
-
Tenure
Freehold
Mortgage Calculator
Stamp Duty Calculator
England & Northern Ireland - Stamp Duty Land Tax (SDLT) calculation for completions from 1 October 2021 onwards. All calculations applicable to UK residents only.
