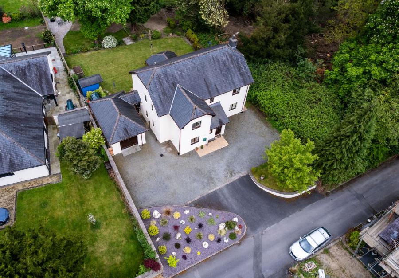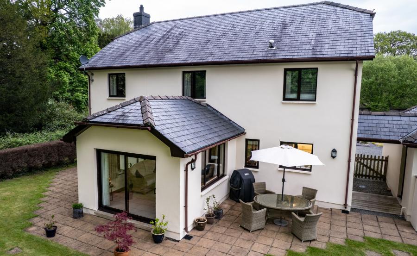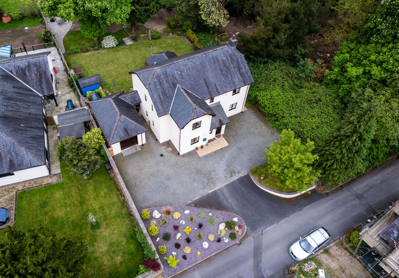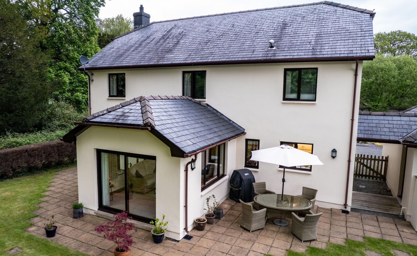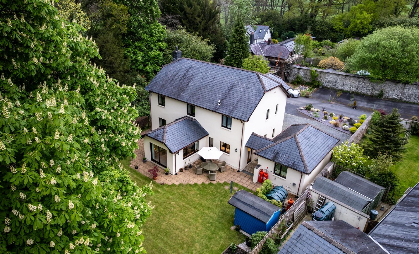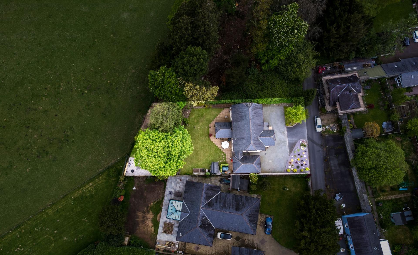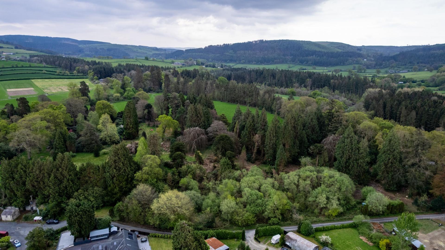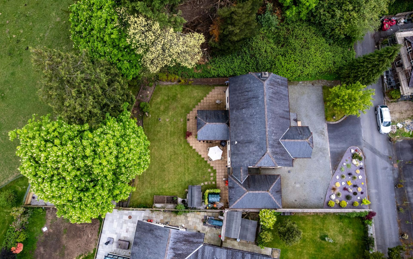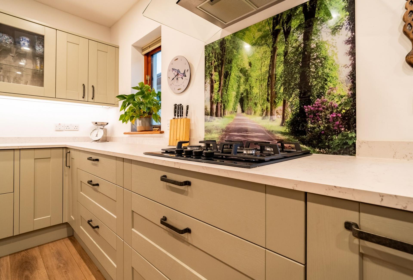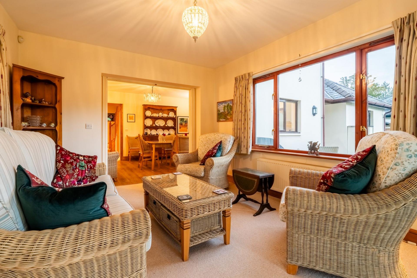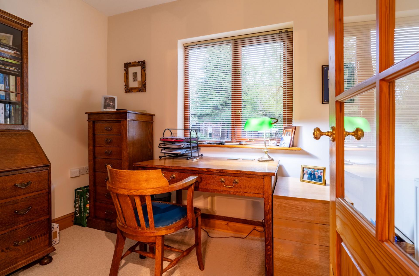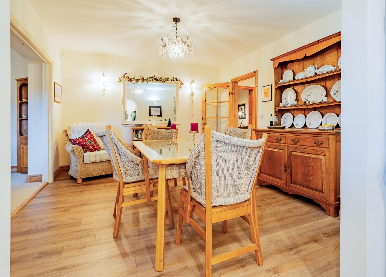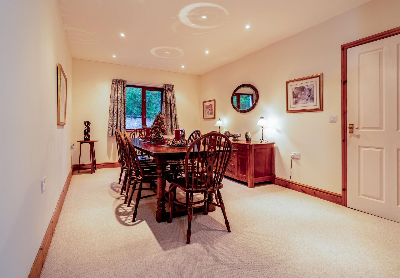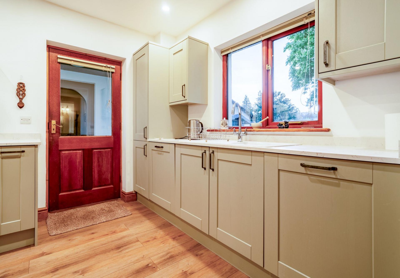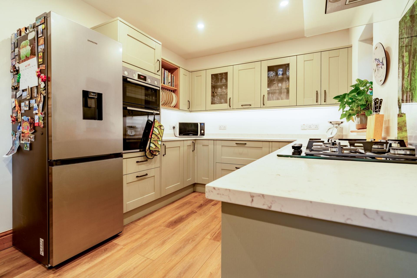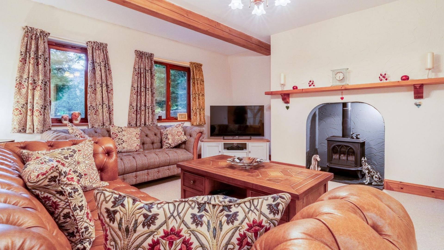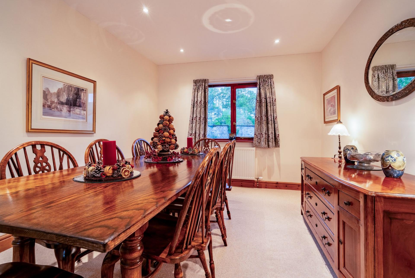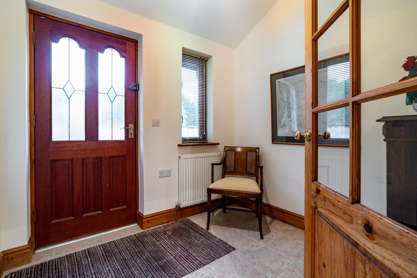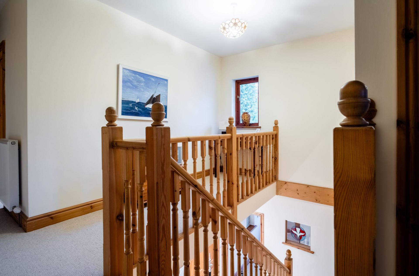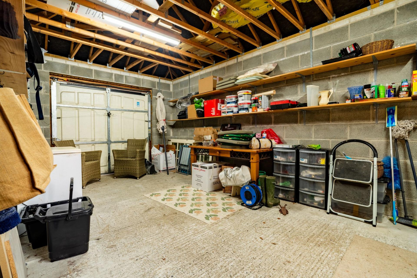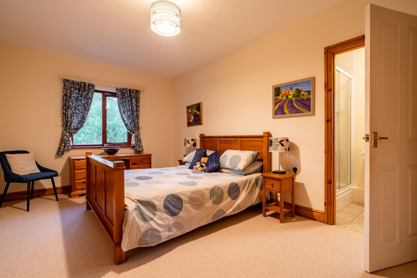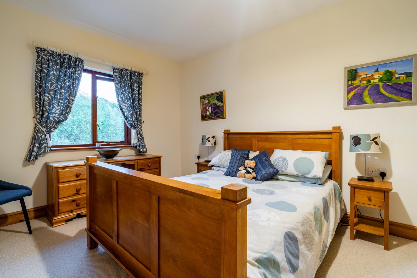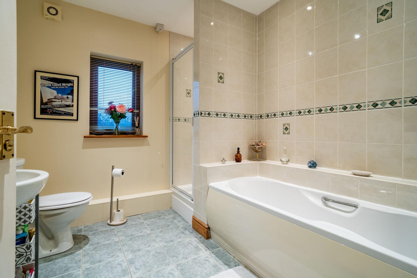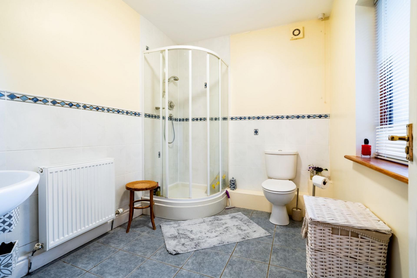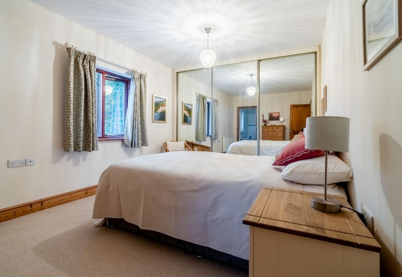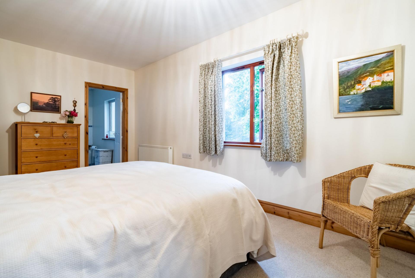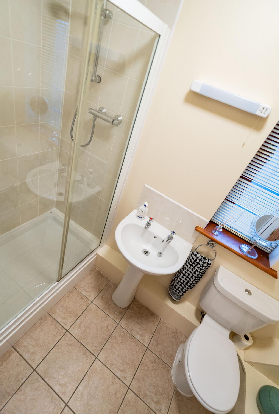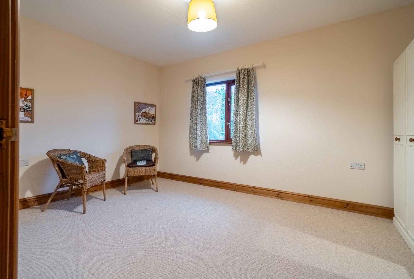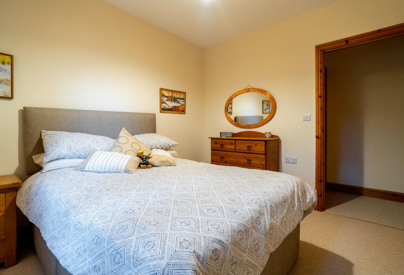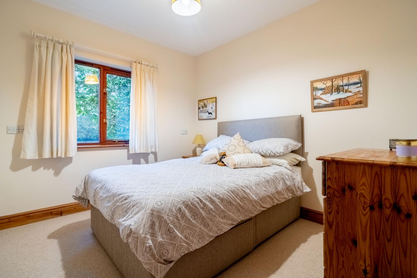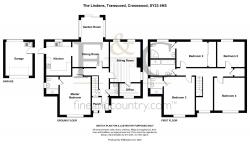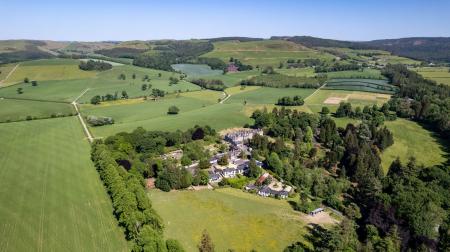- Prestigious private estate setting
- 4–5 bedrooms, 4 bathrooms, 3 reception rooms
- Flexible layout for families or home working
- Triple-aspect garden room with scenic views
- Detached garage and ample parking
- Landscaped gardens and paddock outlook
- 20 minutes from Aberystwyth
Fine & Country West Wales is proud to present The Lindens, a truly remarkable 4–5 bedroom residence set within the prestigious Trawscoed Estate— a secluded, private development just 20 minutes from Aberystwyth. This exclusive estate is home to just five luxury properties, each designed to blend seamlessly with its rich history and tranquil parkland surroundings.
Positioned behind mature woodland and backing onto open paddocks, The Lindens offers a rare combination of space, privacy, and elegance. With stunning views from every angle and the added benefit of being offered with no onward chain, this property provides an exceptional opportunity for those looking for a smooth, stress-free move.
Property Highlights
4–5 bedrooms: Spacious and versatile, including a ground-floor en-suite room, perfect for multi-generational living or a home office
3 reception rooms: Featuring a triple-aspect garden room with panoramic views over the landscaped garden and paddocks, ideal for entertaining or simply unwinding
Contemporary kitchen & dining: A modern central hub for family life, opening into the light-filled garden room, creating a seamless open-plan space
Luxurious primary suite: Complete with built-in wardrobes and an en-suite for ultimate comfort and convenience
Detached garage & ample driveway parking: Offering both secure parking and extra storage
Outdoor Living
The beautifully maintained gardens surround the property, providing the perfect space for al fresco dining, children’s play, or enjoying the peaceful rural setting. Framed by mature trees with sweeping views across the paddocks, the outdoor space also offers potential for those with a passion for gardening, with room for vegetable beds or further landscaping.
Location & Lifestyle
Trawscoed Estate is a hidden gem in Ceredigion, embraced by nature and steeped in history. While blissfully secluded, the estate is still just a 20-minute drive from Aberystwyth, a vibrant coastal town known for its university, culture, and breathtaking beaches.
The Lindens offers not just a home, but a unique lifestyle opportunity, providing modern family living in a peaceful, rural setting with easy access to local amenities.
Key Features at a Glance
Prestigious private estate setting
4–5 bedrooms, 4 bathrooms, 3 reception rooms
Flexible layout for family living or home working
Triple-aspect garden room with scenic views
Detached garage and ample parking
Landscaped gardens with paddock views
Only 20 minutes from Aberystwyth
Contact Fine & Country West Wales today to arrange your private viewing of The Lindens- where luxury, comfort, and tranquillity await.
Energy Efficiency Current: 61.0
Energy Efficiency Potential: 72.0
Entrance porch
A welcoming porch area leading to the spacious and inviting reception hallway.
7' 7" x 6' 10" (2.30m x 2.09m)
Entrance hallway
Light-filled entrance hallway with original stained glass window, under-stairs storage, and access to several rooms.
12' 2" x 8' 5" (3.72m x 2.57m)
Lounge
Bright lounge with high ceilings, exposed beams, and countryside views. Includes access to the home office.
17' 7" x 14' 7" (5.37m x 4.45m)
Dining room
Cosy dining space connected to the kitchen via an archway.
14' 4" x 11' 8" (4.38m x 3.56m)
Kitchen
Well-appointed kitchen with painted wooden units, double oven, gas hob, and views to the rear and side.
14' 11" x 8' 11" (4.56m x 2.73m)
Office
Bright and inviting home office overlooking the front.
9' 6" x 6' 1" (2.90m x 1.86m)
Cloakroom
Features a WC and hand wash basin with a privacy window.
6' 2" x 4' 9" (1.87m x 1.45m)
Dining room / master bedroom
Versatile room with front window and adjoining modern en-suite.
20' 6" x 10' 4" (6.24m x 3.16m)
En-suite
Walk-in shower, hand wash basin, WC, and privacy window.
8' 2" x 4' 0" (2.50m x 1.22m)
Garden room
Relaxing sunroom with garden and countryside views, and a TV point.
15' 1" x 10' 10" (4.60m x 3.29m)
Landing
Spacious landing with front window and built-in storage.
23' 9" x 13' 8" (7.23m x 4.16m)
Bedroom two
Neutrally decorated with deep built-in storage and an en-suite.
16' 0" x 10' 1" (4.87m x 3.08m)
Bedroom two en-suite
Walk-in shower, WC, and hand wash basin with privacy window.
9' 0" x 7' 7" (2.75m x 2.32m)
Bedroom three
Front-facing bedroom with neutral décor and carpeting.
17' 9" x 10' 5" (5.40m x 3.17m)
Bedroom three en-suite
Walk-in shower, WC, and hand wash basin with privacy window.
8' 3" x 4' 0" (2.51m x 1.22m)
Bedroom four
Spacious double with a large window and neutral décor.
14' 9" x 10' 1" (4.50m x 3.08m)
Bedroom five
Double bedroom with rear window, neutrally decorated and carpeted.
10' 8" x 9' 1" (3.25m x 2.76m)
-
Tenure
Freehold
Mortgage Calculator
Stamp Duty Calculator
England & Northern Ireland - Stamp Duty Land Tax (SDLT) calculation for completions from 1 October 2021 onwards. All calculations applicable to UK residents only.
