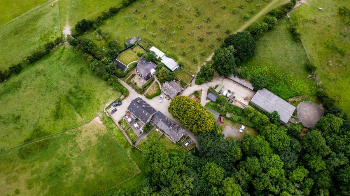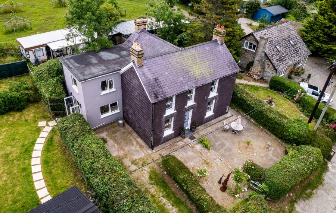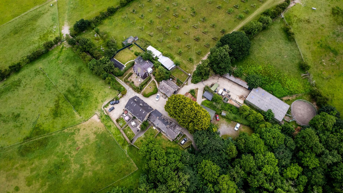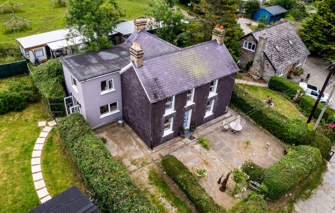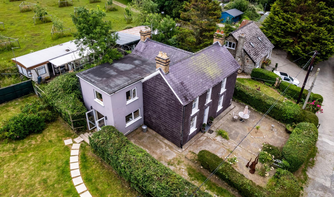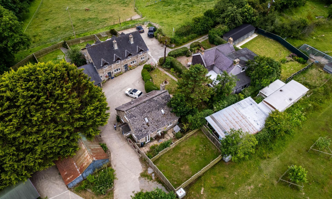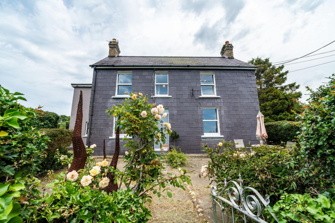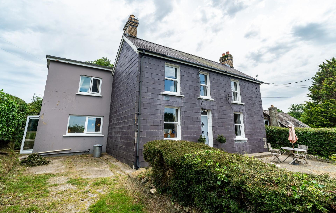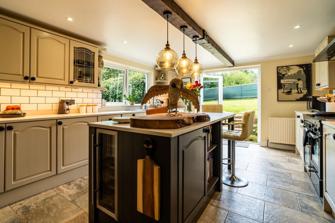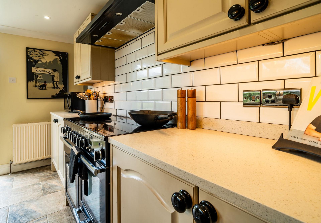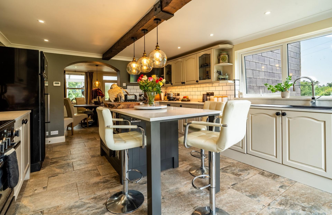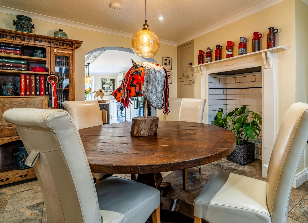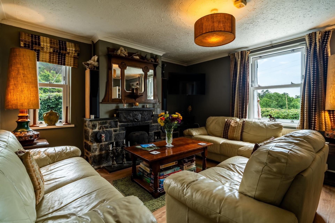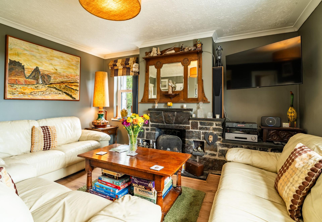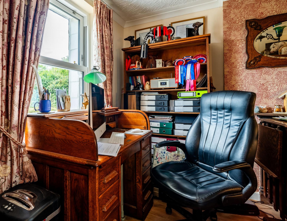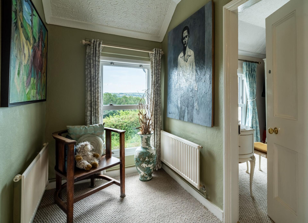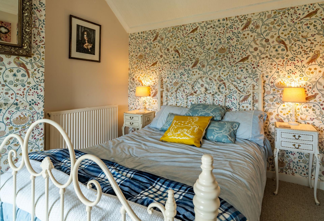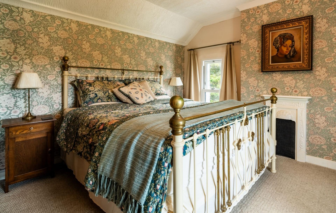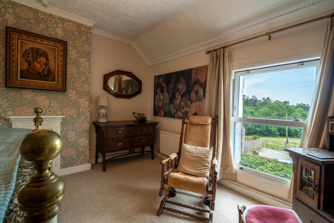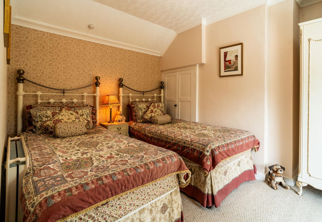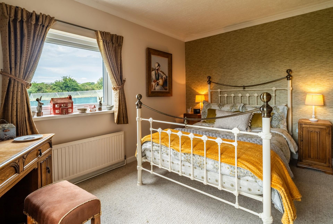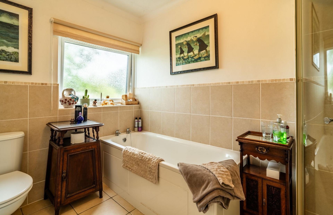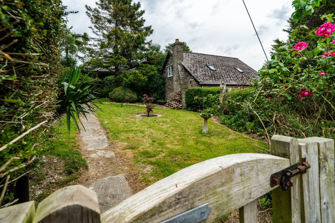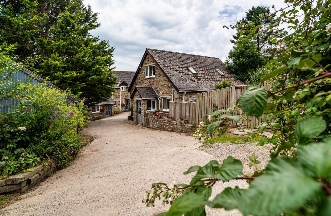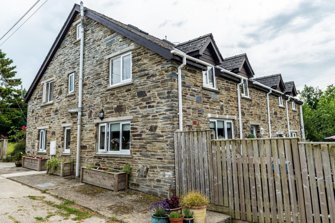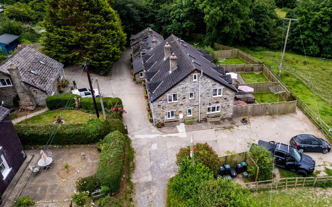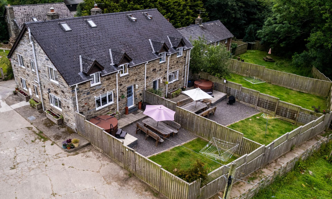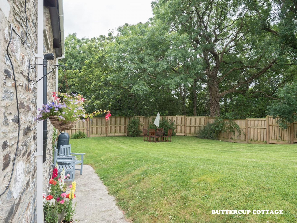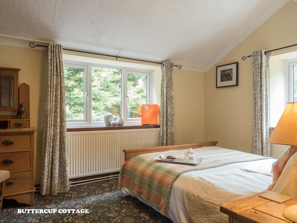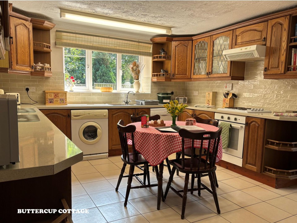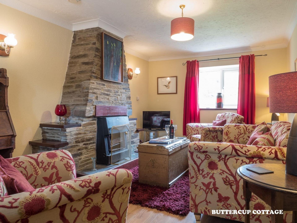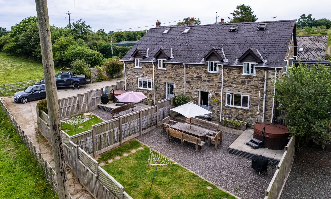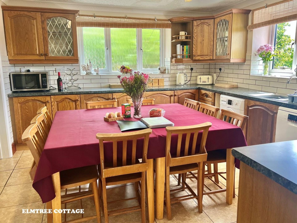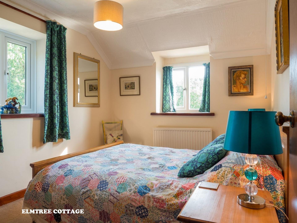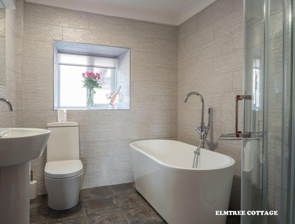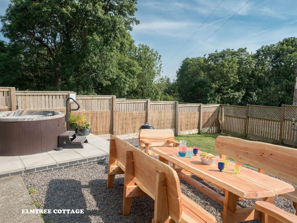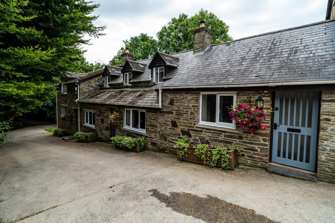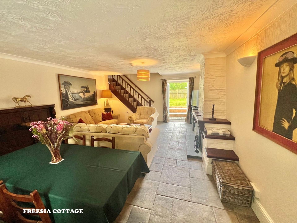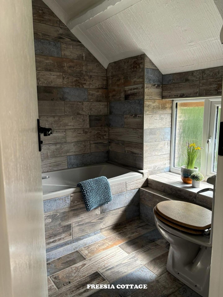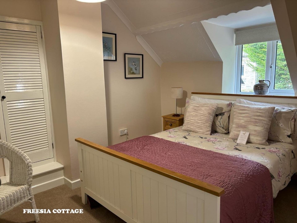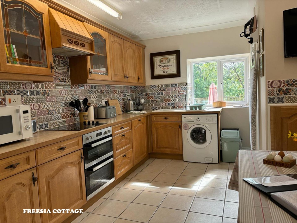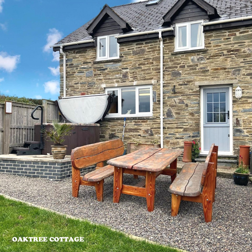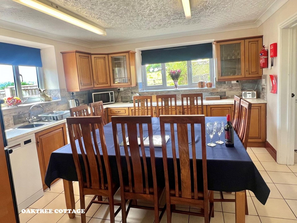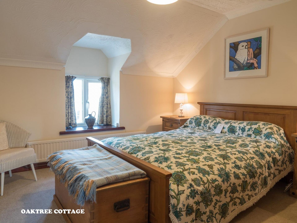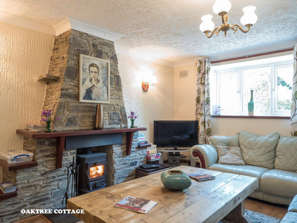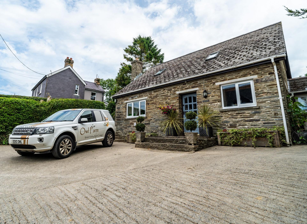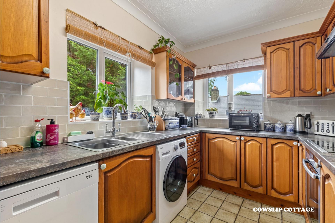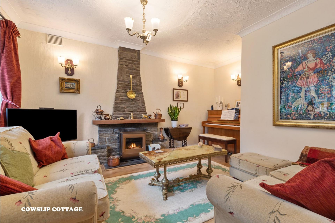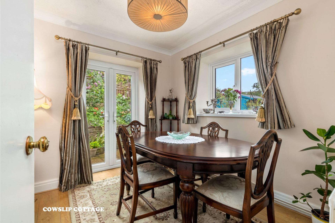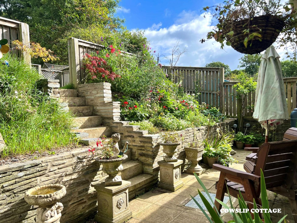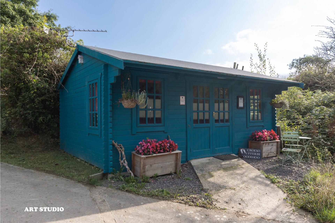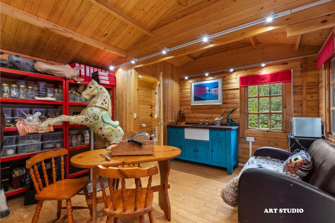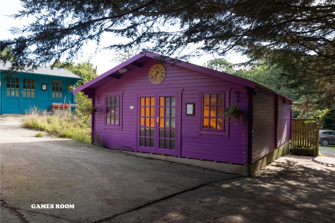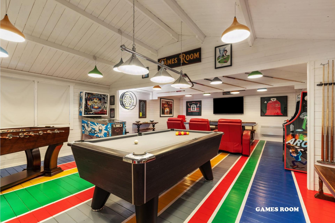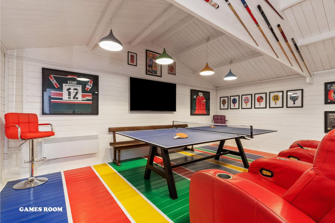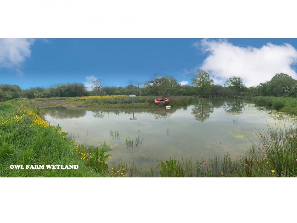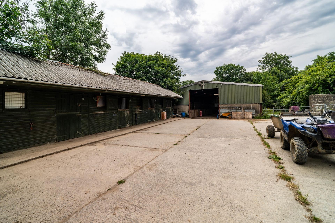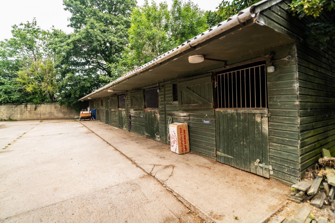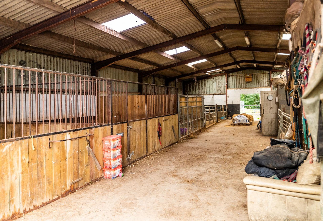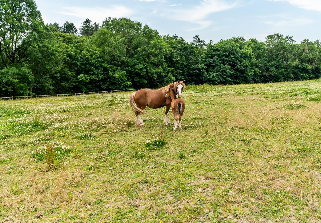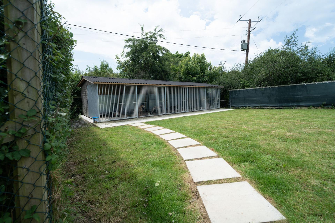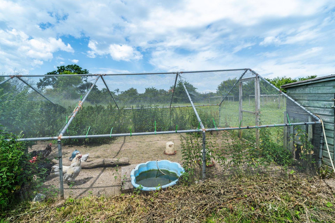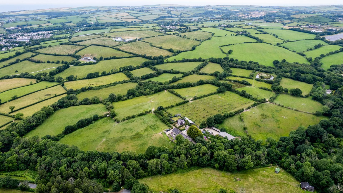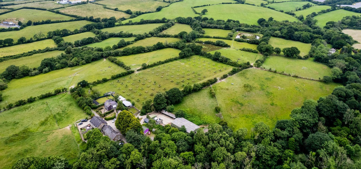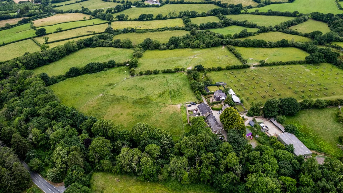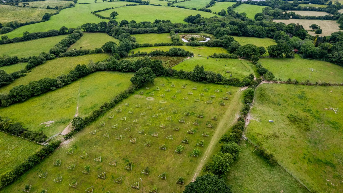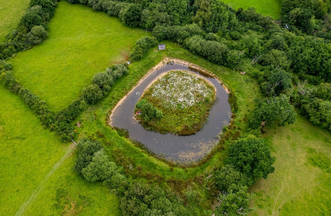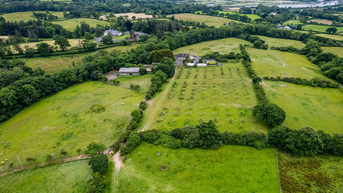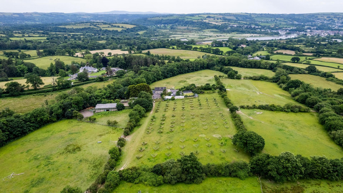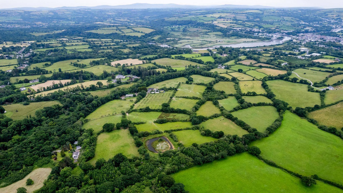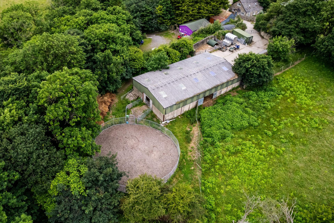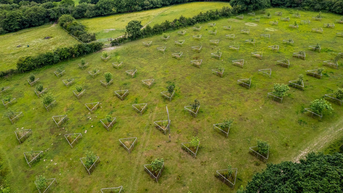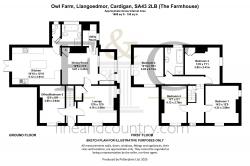Owl Farm, Llangoedmor - Detached Farm House and Holiday Cottages
An exceptional lifestyle opportunity set amidst approximately 46 acres of private farmland, Owl Farm offers a beautifully presented four/five-bedroom Welsh slate-fronted farmhouse, five charming stone holiday cottages, and an array of versatile outbuildings — all within easy reach of the picturesque town of Cardigan and the stunning West Wales coastline.
This unique property combines characterful family living with an established holiday rental business, surrounded by rolling fields, a wetland nature reserve, and a flourishing orchard of over 100 apple trees. With its scenic setting, diverse income streams, and abundant space for equestrian or agricultural pursuits, Owl Farm represents a rare chance to embrace a new way of life in one of Wales’ most sought-after regions.
The Farmhouse
The main residence exudes warmth and character, with traditional features complemented by modern comforts. On the ground floor, an inviting hallway leads to a versatile study or fifth bedroom and a generous lounge with a striking feature fireplace. At the heart of the home lies an open-plan kitchen and dining area — perfect for family gatherings — featuring a large central island, a range of fitted units, and French doors opening to the garden. Completing the ground floor is a utility room, a family bathroom, and a separate WC.
Upstairs, four well-proportioned double bedrooms are served by a stylish family bathroom, creating a welcoming and functional family home.
The Holiday Cottages
Set apart from the farmhouse, the holiday cottages offer a well-established and successful rental business, with a loyal client base and strong repeat bookings. Each cottage enjoys its own enclosed garden, wonderful countryside views, and private hot tub — providing guests with a true home-from-home experience.
The five cottages are:
Cowslip Cottage – a charming detached three-bedroom cottage
Elmtree Cottage – a five-bedroom terraced cottage
Oak Tree Cottage – another five-bedroom terraced cottage
Buttercup Cottage – a three-bedroom terraced cottage
Freesia Cottage – a three-bedroom terraced cottage
All are beautifully appointed, retaining their character while offering comfort and practicality.
The Outbuildings & Land
Owl Farm is exceptionally well-equipped for equestrian and agricultural use, with a stable yard comprising four loose boxes, a tack room, a workshop, and a large barn housing American-style stables, livestock pens, and a feed room. The grounds currently support a variety of animals — including horses, goats, alpacas, sheep, and pigs — which delight visiting guests.
Additional facilities include a two-bedroom park home, and Log Buildings, which house a dedicated art studio and a large games room, providing excellent recreational or creative spaces. There is also a substantial detached building to the rear of the farmhouse offering exciting development potential (subject to planning consents).
The land extends to around 46 acres, divided into enclosed fields ideal for grazing, alongside a tranquil wetland reserve and a flourishing orchard planted with over 100 apple trees — a testament to the owners’ care of this beautiful environment.
Contact Fine and Country West Wales to arrange a viewing.
Energy Efficiency Current: 65.0
Energy Efficiency Potential: 105.0
The farmhouse:
Ground floor:
Kitchen
16' 10" x 12' 10" (5.12m x 3.91m)
Dining room
12' 6" x 11' 3" (3.81m x 3.42m)
Utility room
Bathroom
6' 9" x 7' 2" (2.06m x 2.18m)
Porch
Office/bedroom 5
12' 9" x 8' 8" (3.89m x 2.64m)
Lounge
13' 8" x 13' 0" (4.16m x 3.95m)
First floor:
Bedroom 1
14' 2" x 12' 9" (4.33m x 3.88m)
Bedroom 2
12' 10" x 10' 3" (3.92m x 3.13m)
Bedroom 3
12' 8" x 7' 11" (3.85m x 2.41m)
Bedroom 4
13' 7" x 9' 1" (4.13m x 2.76m)
Family bathroom
Freesia cottage:
Lower ground floor:
Lounge
19' 0" x 13' 11" (5.78m x 4.24m)
Ground floor:
Kitchen
14' 1" x 11' 10" (4.29m x 3.60m)
Hallway
Porch
Wc
First floor:
Bedroom 1
10' 6" x 8' 9" (3.21m x 2.67m)
Bedroom 2
7' 9" x 7' 4" (2.37m x 2.24m)
Bedroom 3
9' 9" x 7' 5" (2.98m x 2.26m)
Family bathroom
Elmtree cottage:
Ground floor:
Kitchen/dining room
13' 9" x 12' 1" (4.20m x 3.69m)
Lounge
17' 10" x 15' 3" (5.44m x 4.66m)
Hallway
Wc/bathroom
First floor:
Bedroom 1
10' 1" x 8' 5" (3.08m x 2.56m)
Bedroom 2
10' 1" x 8' 7" (3.08m x 2.61m)
Bedroom 3
10' 10" x 9' 10" (3.31m x 2.99m)
Bedroom 4
10' 10" x 10' 4" (3.31m x 3.16m)
Bedroom 5
20' 5" x 14' 4" (6.23m x 4.38m)
Bathroom
Second floor:
Loft room/storage
Cowslip cottage:
Ground floor:
Lounge
14' 6" x 11' 9" (4.41m x 3.57m)
Kitchen
11' 6" x 7' 10" (3.50m x 2.40m)
Dining room
9' 5" x 9' 1" (2.86m x 2.78m)
Hallway
Bedroom 1
9' 1" x 8' 11" (2.78m x 2.73m)
Bathroom
First floor:
Bedroom 2
14' 7" x 10' 8" (4.44m x 3.26m)
Bedroom 3
14' 7" x 11' 9" (4.44m x 3.57m)
Storage
Oak tree cottage:
Ground floor:
Lounge
15' 5" x 14' 1" (4.70m x 4.30m)
Kitchen
14' 4" x 12' 2" (4.38m x 3.70m)
Hallway
Bathroom
First floor:
Bedroom 1
10' 3" x 8' 4" (3.12m x 2.54m)
Bedroom 2
10' 3" x 8' 6" (3.12m x 2.60m)
Bedroom 3
10' 5" x 10' 3" (3.18m x 3.12m)
Bedroom 4
13' 7" x 10' 6" (4.15m x 3.20m)
Bathroom
Second floor:
Loft room/bedroom 5
Buttercup cottage:
Ground floor:
Lounge
19' 2" x 10' 7" (5.83m x 3.22m)
Kitchen/diner
16' 7" x 12' 2" (5.06m x 3.70m)
Bathroom
Utility room
6' 11" x 6' 6" (2.12m x 1.97m)
First floor:
Bedroom 1
14' 9" x 8' 10" (4.50m x 2.70m)
Bedroom 2
9' 10" x 7' 0" (3.00m x 2.14m)
Bedroom 3
9' 2" x 6' 7" (2.80m x 2.00m)
Log buildings:
Studio with wc
18' 5" x 12' 10" (5.62m x 3.90m)
-
Tenure
Freehold
Mortgage Calculator
Stamp Duty Calculator
England & Northern Ireland - Stamp Duty Land Tax (SDLT) calculation for completions from 1 October 2021 onwards. All calculations applicable to UK residents only.
