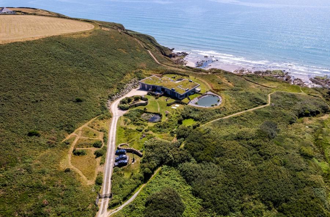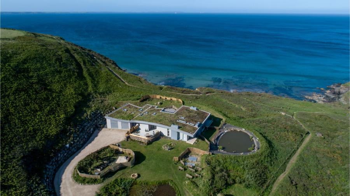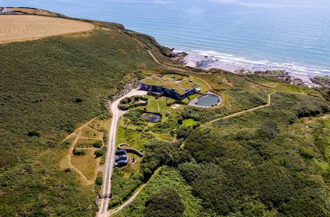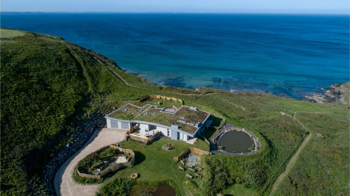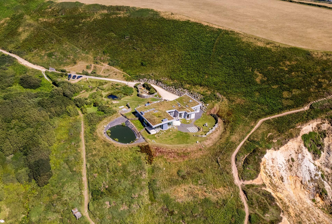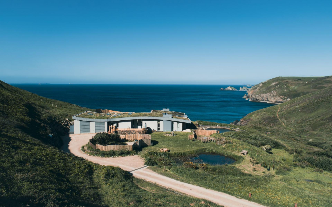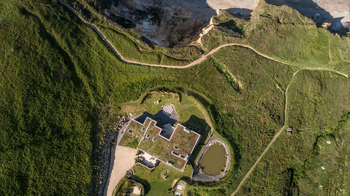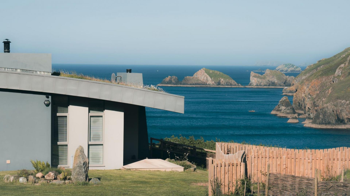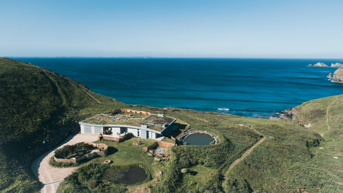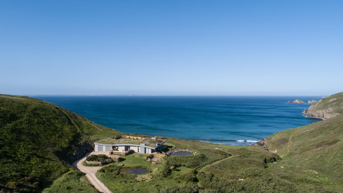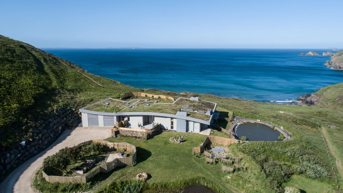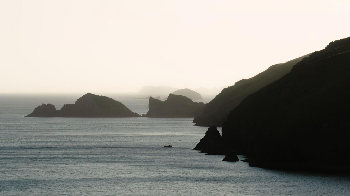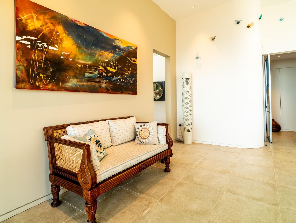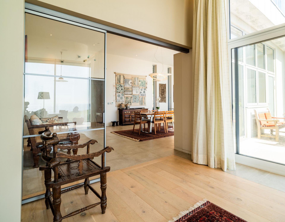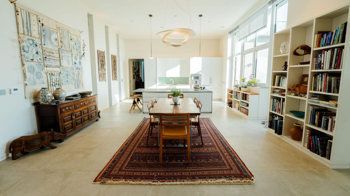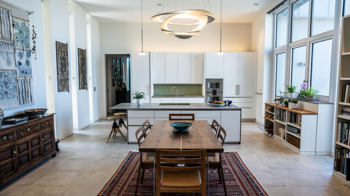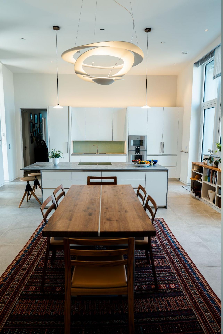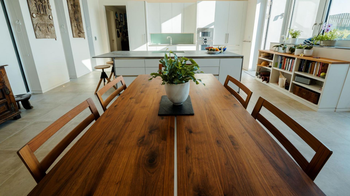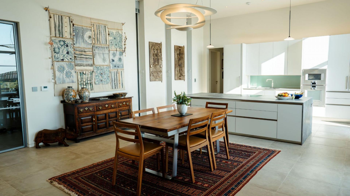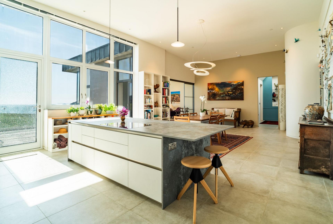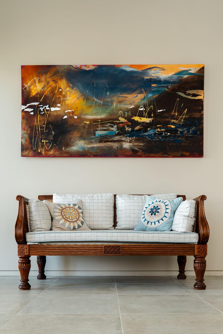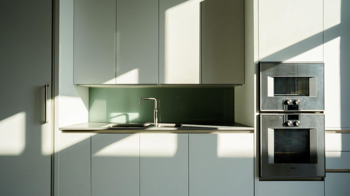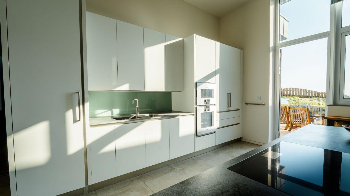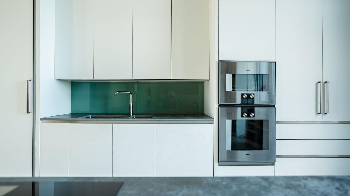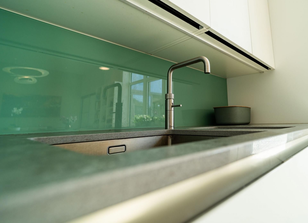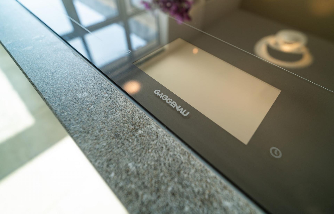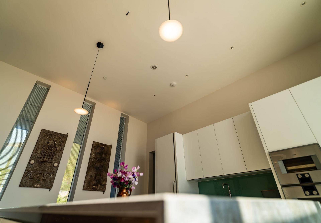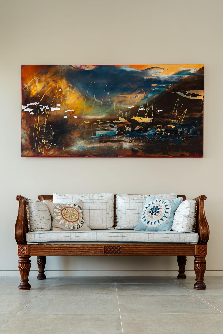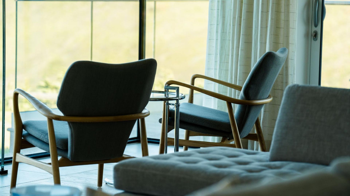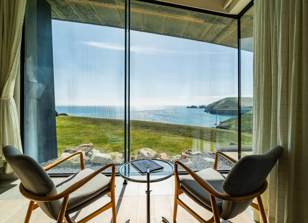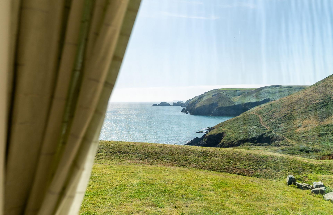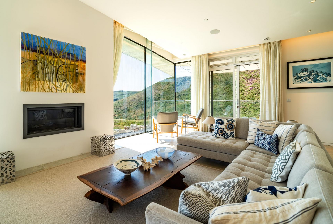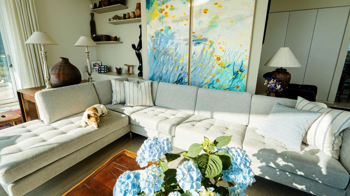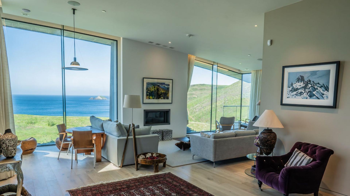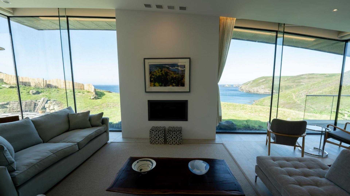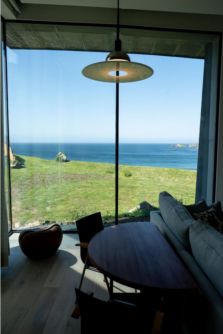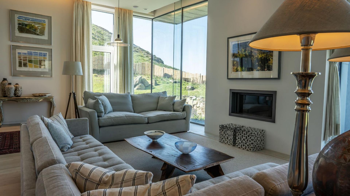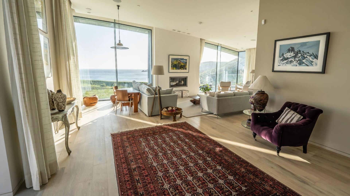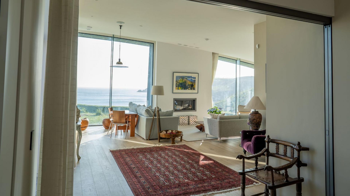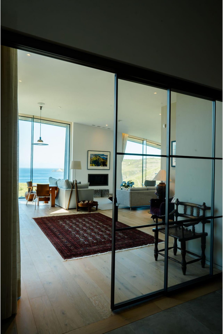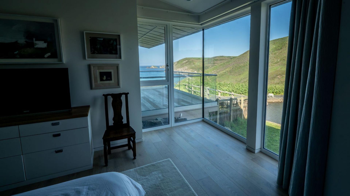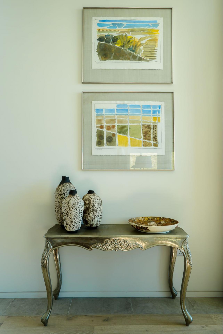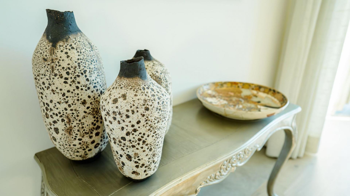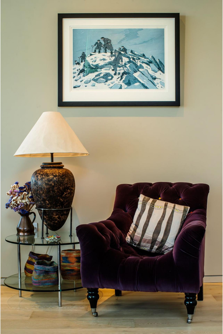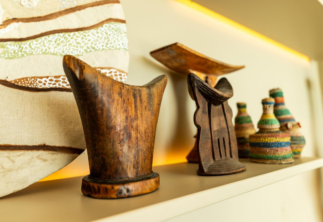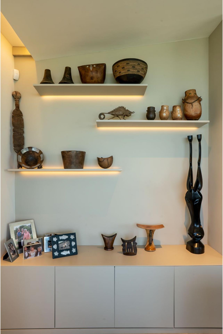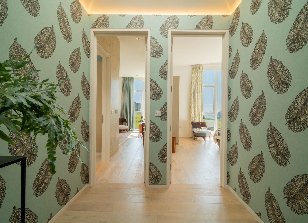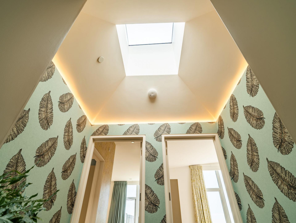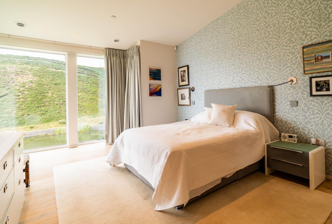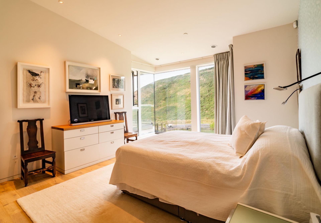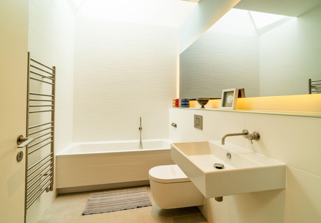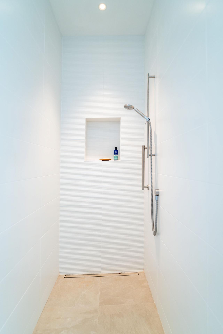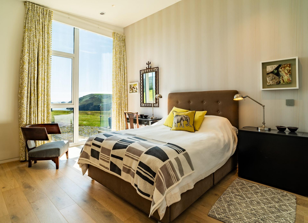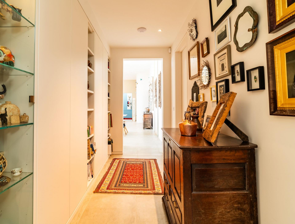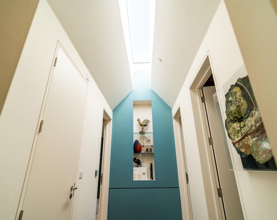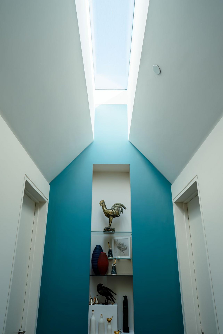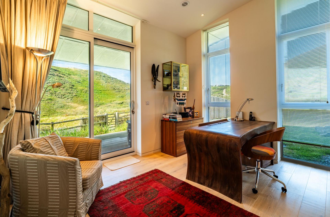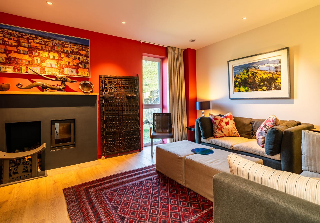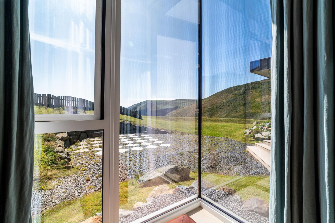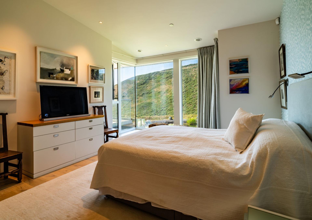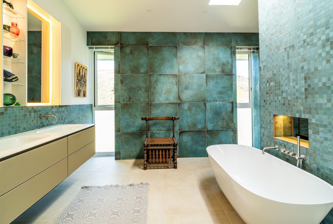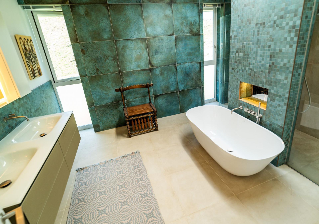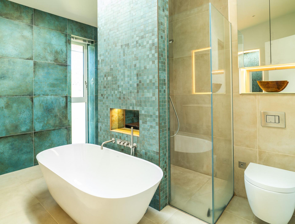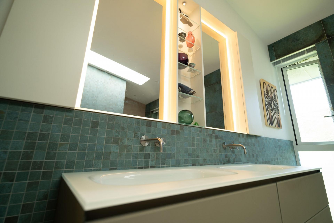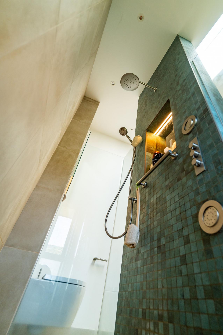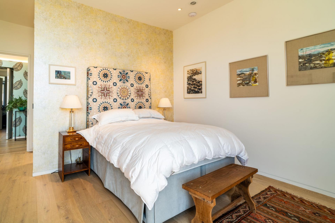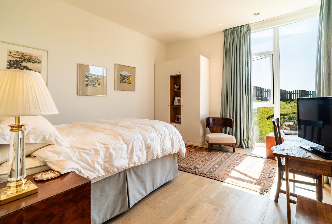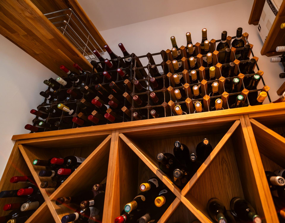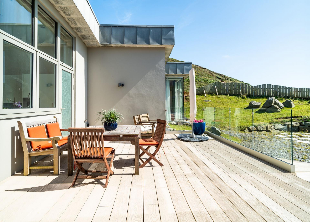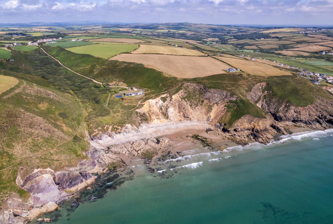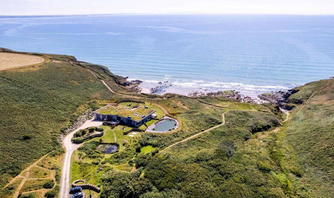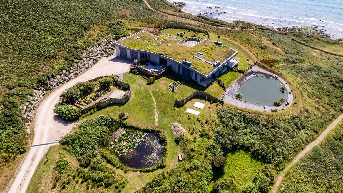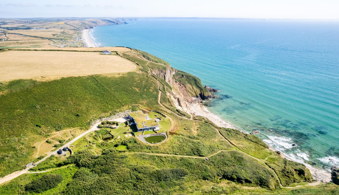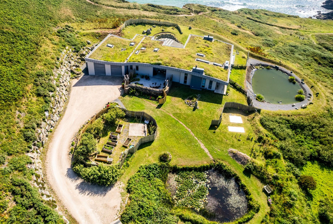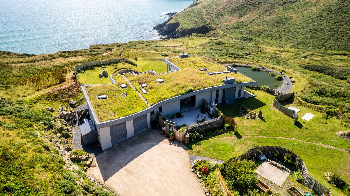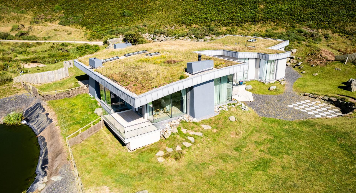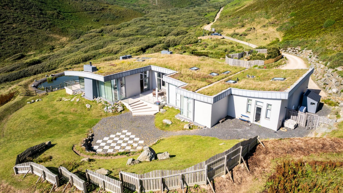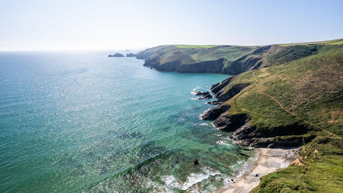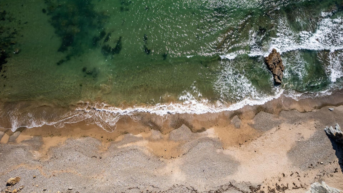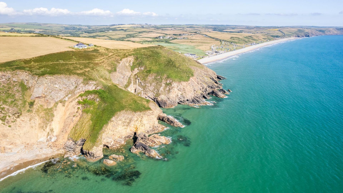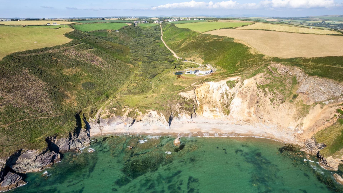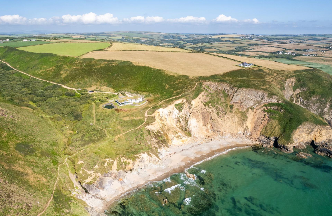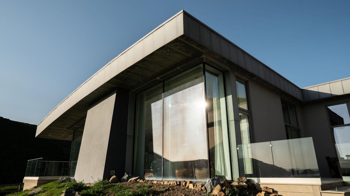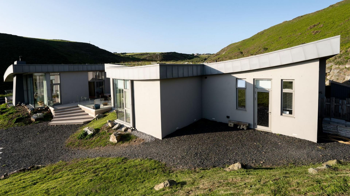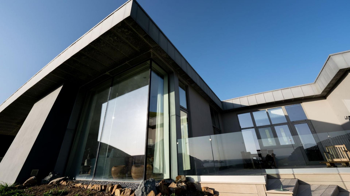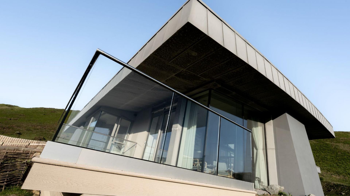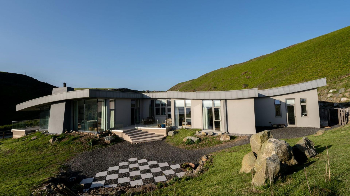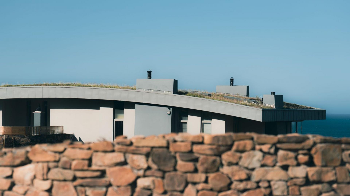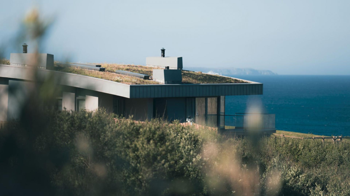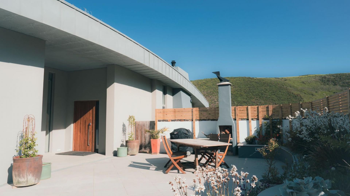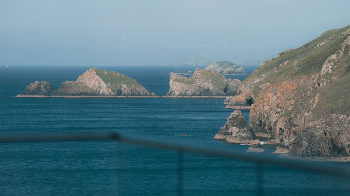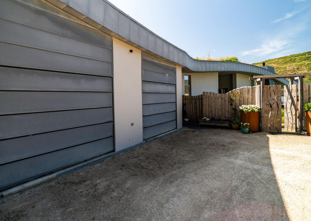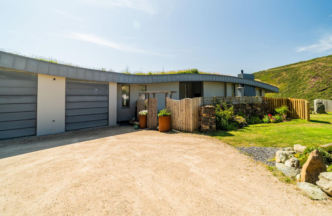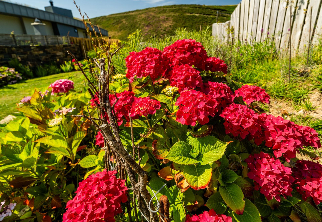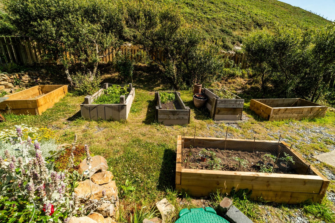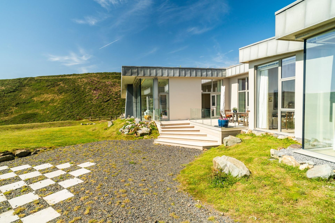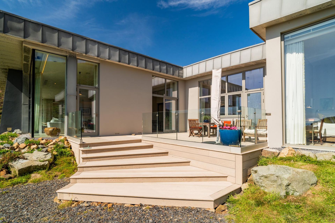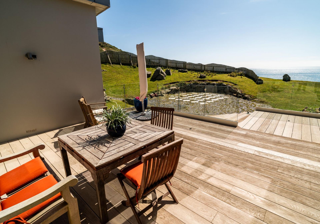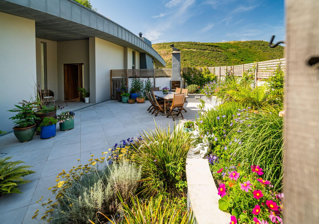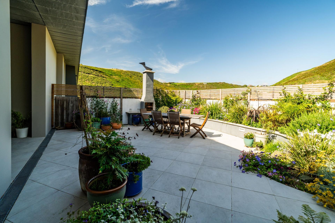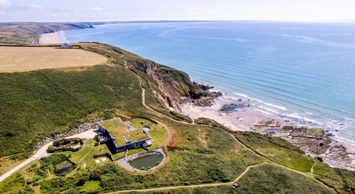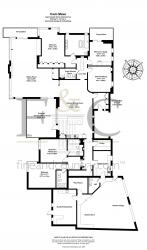Cwm Mawr - An Award-Winning Coastal Masterpiece in the Pembrokeshire Coast National Park
Offers in Excess of £4,500,00 - Open Day 20th September 10:30-15:30
4 Bedrooms | 4 Bathrooms | Over 18 Acres | Designed by Tom Kinver | Wales Home of the Year 2020/21
A landmark in contemporary Welsh architecture, Cwm Mawr is an extraordinary coastal residence set in over 18 acres of private grounds above Pen-y-Cwm beach, commanding cinematic views over St Brides Bay and the surrounding Pembrokeshire Coast National Park
Designed by acclaimed architect Tom Kinver and awarded Wales Home of the Year 2020/21, this iconic four-bedroom property combines curvilinear design, a living roof, and light-filled interiors with a rare degree of privacy and position. From the moment you arrive via the sweeping driveway, it is clear this is a home of substance, style and complete seclusion.
Inside, the atmosphere is one of calm luxury, with elegant bathrooms, an understated high-spec kitchen-dining room and carefully curated natural materials throughout. Every detail has been considered - from ultra-fast internet for modern living to immersive connection between house, land and sea.
Outside, landscaped wildlife-friendly gardens, stunning ponds and secluded entertaining terraces and decks, most of which have magnificent coastal views. The front terrace is a delightful secluded space with pizza oven and verdant gardens. The beach and Pembrokeshire Coast Path are moments away, with Newgale, Solva and Haverfordwest within easy reach.
Despite its remarkable sense of seclusion, Cwm Mawr is far from remote. The charming coastal villages of Newgale and Solva are close by, offering a warm community atmosphere, while the market town of Haverfordwest—only eight miles away—provides a full range of shops, restaurants, and amenities. Locally, you’ll find other Pembrokeshire gems such as Whitesands Bay, Ceibwr Bay, and Mwnt—perfect for dolphin-spotting, watersports, or simply soaking up the region’s unspoilt coastal charm.
All of this lies within the protected beauty of the Pembrokeshire Coast National Park, where every day begins with the sound of the sea and ends with a horizon painted by spectacular sunsets. Whether as a permanent residence, a luxurious holiday retreat, or an income-generating coastal escape, Cwm Mawr offers a truly rare opportunity to own a slice of Welsh paradise.
Energy Efficiency Current: 82.0
Energy Efficiency Potential: 94.0
Entrance porch
Entrance hall
A dramatic and light-filled welcome, the entrance hall sets the tone architectural lighting, and fitted cupboards for coats and shoes. Porcelain tile floors flow underfoot, hinting at the tactile luxury throughout.
9' 4" x 7' 1" (2.84m x 2.16m)
Kitchen/dining room
This breathtaking central space is the heart of the home—an expansive, open-plan area with cathedral-height ceilings, flowing curves, and a wall of glass that opens out onto the landscape beyond.
The kitchen is a minimalist, high-spec showpiece with sleek cabinetry, integrated appliances, and a generous island ideal for entertaining.
The dining zone is positioned to take in sunset views, with seamless flow to the outdoor entertaining areas and terrace.
A true masterpiece of design—this room celebrates air, light, and the coastal setting in every detail.
37' 7" x 19' 7" (11.46m x 5.97m)
Sitting room
The sitting room offers wonderful panoramic views over St Brides Bay and the surrounding Pembrokeshire Coast National Park. High ceilings and underfloor heating create a bright, comfortable space that can be enjoyed all year round. A cleverly concealed bar adds a touch of convenience, while wide doors open onto a sea-facing deck with an adjoining outdoor dining and seating area. The living area is anchored by a central fireplace or feature wall, complemented by built-in bookshelves and gallery lighting for art.
This links directly to the kitchen, making it a great space for relaxing or entertaining, and perfectly combining style with the best of coastal living.
32' 8" x 26' 9" (9.96m x 8.15m)
Master bedroom
Privately set within its own wing, the principal bedroom offers a calm retreat with floor-to-ceiling views across the wildflower meadows and distant sea.
Features include a super-king sleeping area.
19' 0" x 14' 9" (5.79m x 4.50m)
Master bedroom en-suite
Stylish en-suite with a freestanding bath set against a striking teal mosaic feature wall, a spacious walk-in shower, and a double vanity with integrated lighting. Large skylight and windows flood the space with natural light, complemented by stone-effect tiling for a modern, spa-like feel.
Study (bedroom four)
Currently arranged as a flexible space—either a comfortable double bedroom or a home study—it enjoys a peaceful aspect across open meadowland. Ideal for guests, hobbies, or remote working. Features access to a terrace / deck area
13' 4" x 12' 4" (4.06m x 3.76m)
Bathroom
A light filled shower room with wheelchair access.
Snug
Currently arranged as a cosy TV room, this room offers a grounded, calming atmosphere. Its generous proportions easily accommodate comfortable seating or a reading nook, while lower ceilings and gentle architectural curves add a bright, airy feel. Equally well-suited to relaxation or entertaining, it also offers excellent potential to be used as an additional bedroom if desired.
14' 4" x 13' 4" (4.37m x 4.06m)
Pantry
A walk-in space with floor to ceiling shelving and built-in Deep Freeze. A convenient space for storage
Bedroom two
The largest of the guest bedrooms, this room offers a generous footprint and wide glazing for sweeping views over the Pembrokeshire coastline. Perfect for a super-king layout with seating area, it delivers a sense of openness while retaining privacy.
22' 0" x 13' 7" (6.71m x 4.14m)
Bedroom two en-suite
Sleek, contemporary en-suite featuring a built-in bath with hand-held shower, wall-hung basin, and WC. A large illuminated mirror enhances the sense of space, while a skylight floods the room with natural light. Finished with soft-toned floor and wall tiles, and complemented by a heated towel rail for comfort and practicality.
Bedroom three
Bright and inviting double bedroom with full-height glazing framing far-reaching coastal and countryside views. The room features subtle textured wallpaper, warm wood flooring, and space for both sleeping and a small seating area. Natural light floods in, creating a calm and restful atmosphere, with the large window providing a striking outlook over the surrounding landscape.
14' 10" x 13' 1" (4.52m x 3.99m)
Bedroom three en-suite
Contemporary en-suite featuring a spacious walk-in shower with frameless glass screen, handheld shower heads, and a built-in recessed shelf. A skylight above floods the space with natural light, while a heated towel rail adds both warmth and practicality.
External terraces/deck areas
The grounds offer many outdoor areas for entertaining or dining.
The south-facing terrace is a sublime place for morning coffee or evening wine. Landscaped into the hillside, the garden flows seamlessly into wild meadows and woodland.
Utility space
Functional and stylish, the utility space is designed to accommodate coastal living with storage, laundry facilities, and dog-wash station. Durable materials ensure it withstands the practicalities of country life.
Wc
A convenient cloakroom fitted with a low-level flush toilet, wash hand basin and shower to wash sea and sand away after time on the beach. Ideal for drying wet coats.
Plant room
Well laid out with easy access to all equipment.
Studio
A versatile space currently used as an artist studio with plumbing and extractor fan.
-
Council Tax Band
H -
Tenure
Freehold
Mortgage Calculator
Stamp Duty Calculator
England & Northern Ireland - Stamp Duty Land Tax (SDLT) calculation for completions from 1 October 2021 onwards. All calculations applicable to UK residents only.
