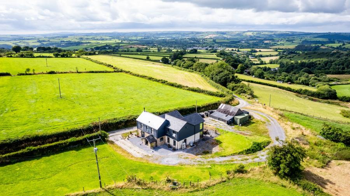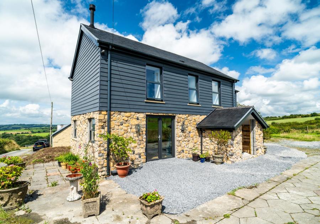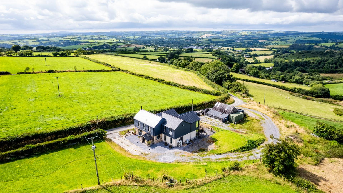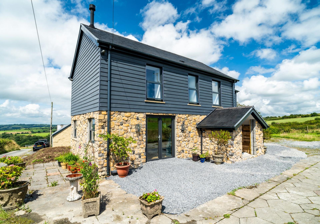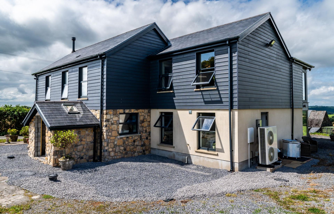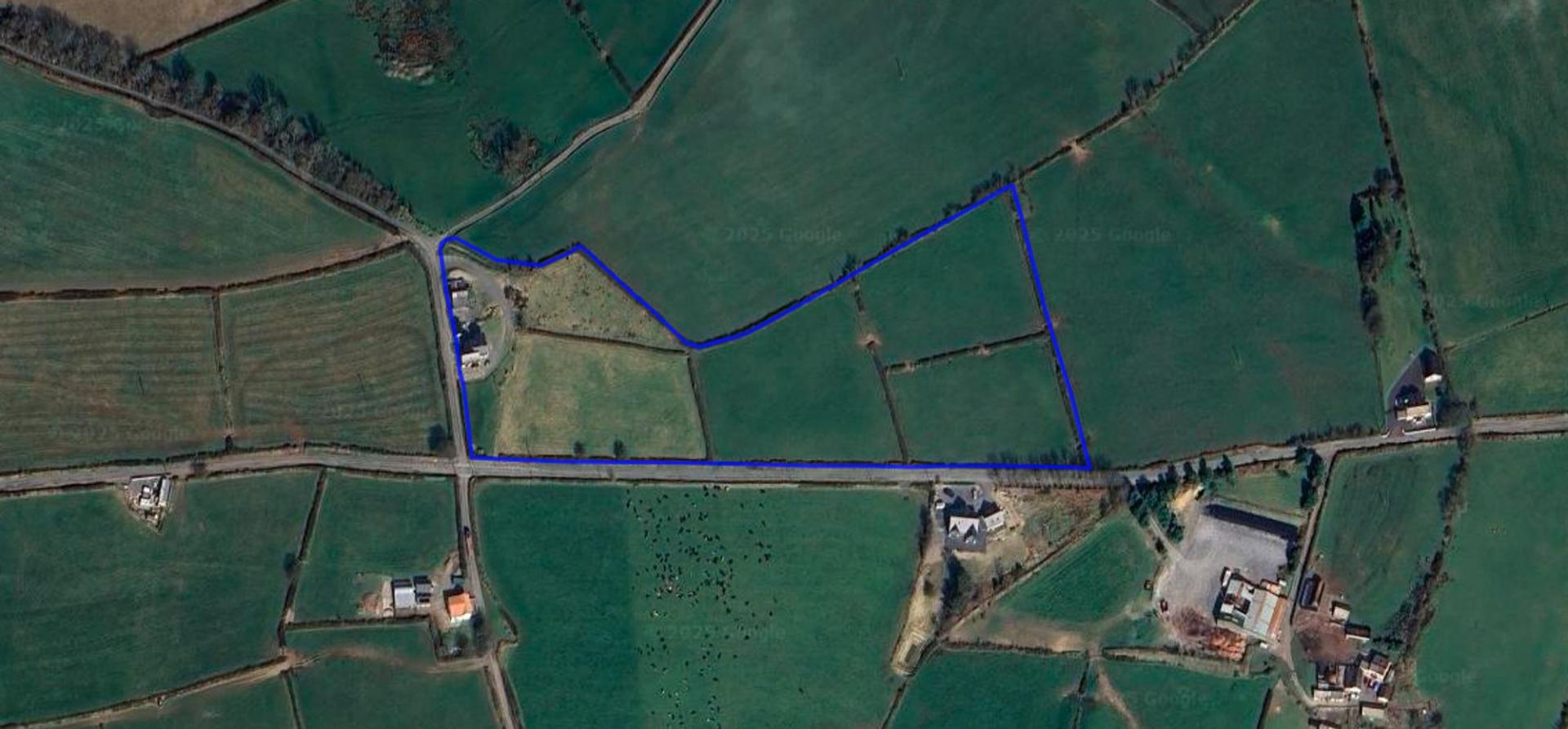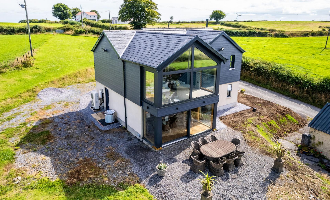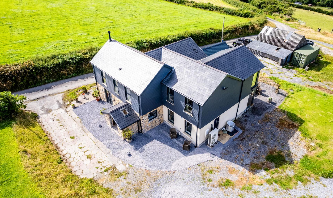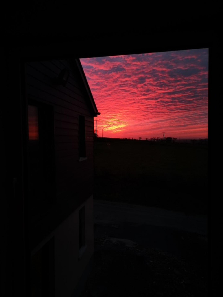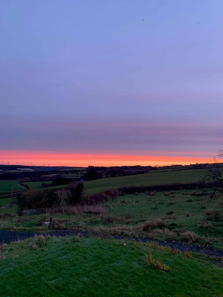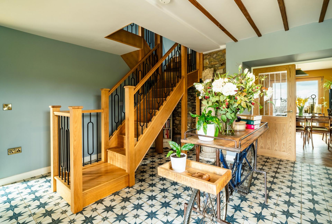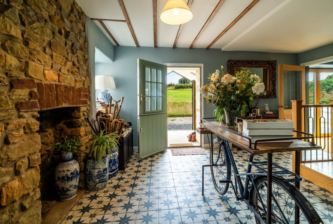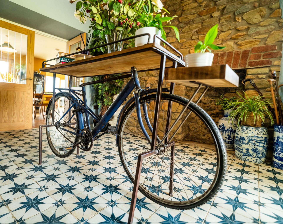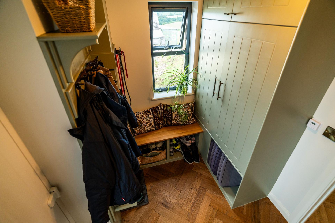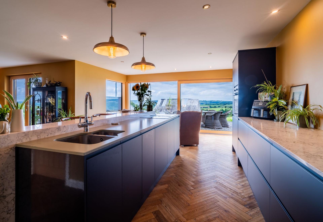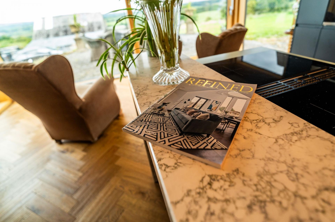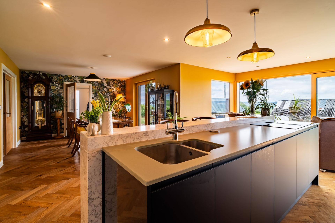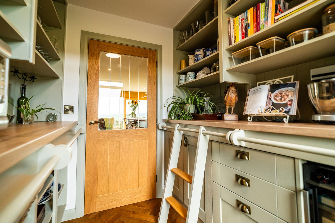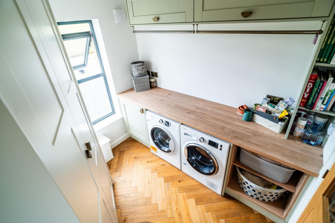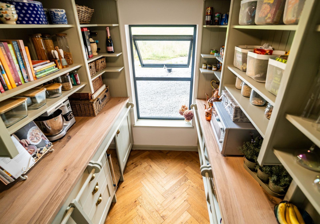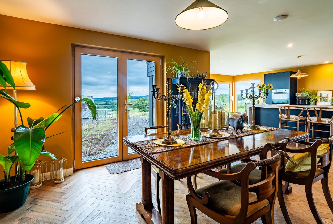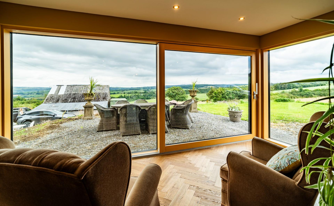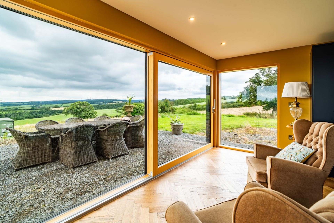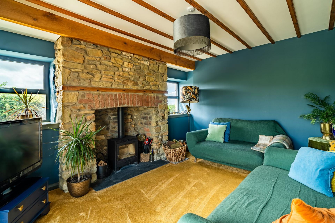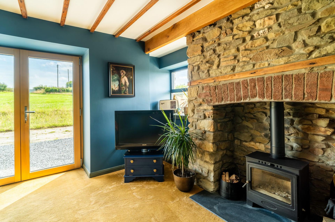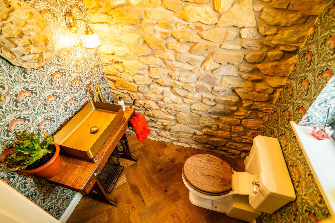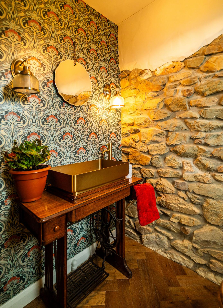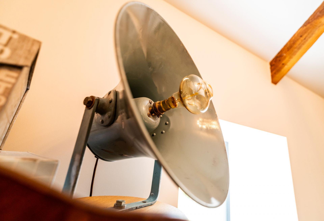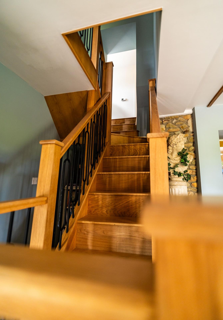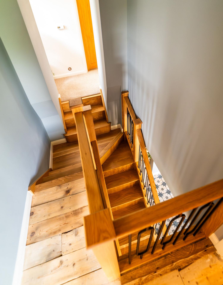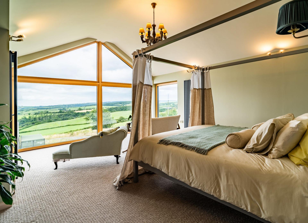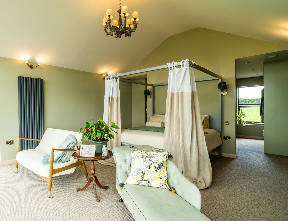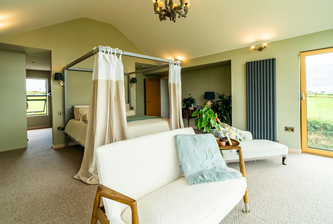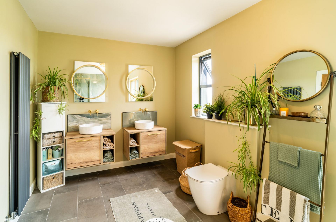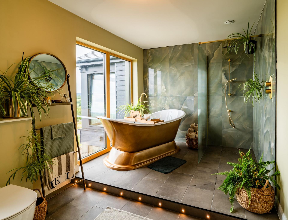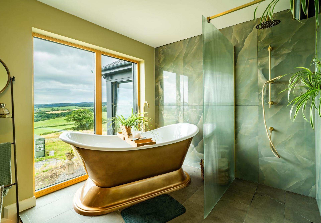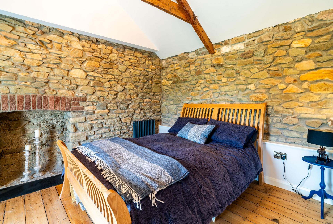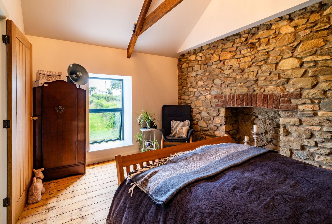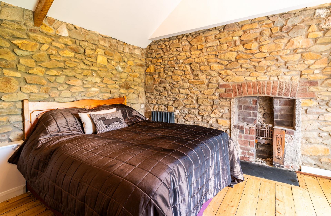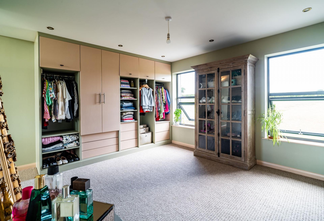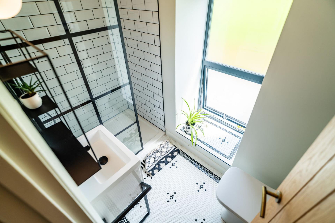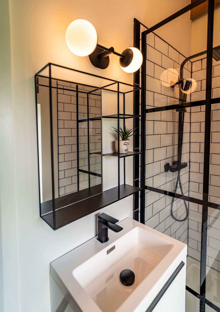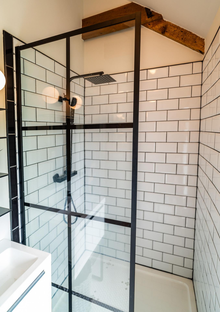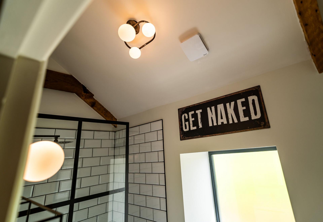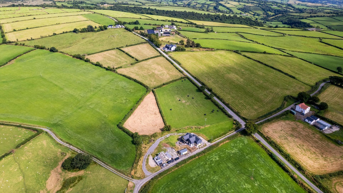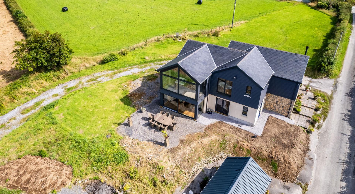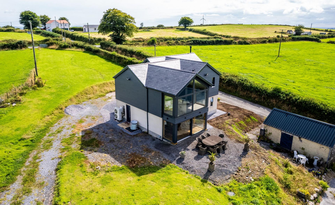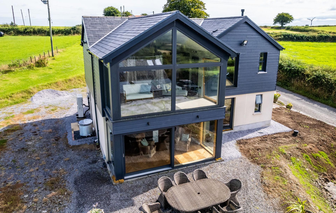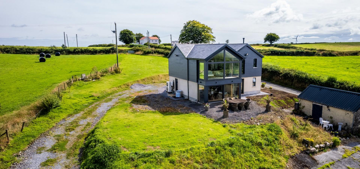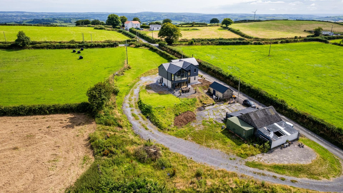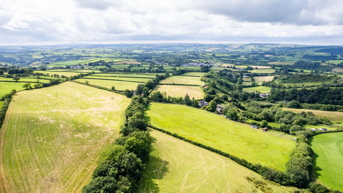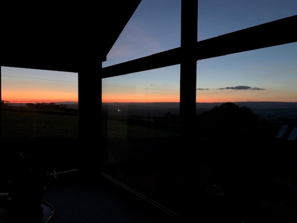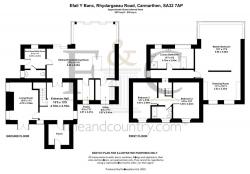Efail Y Banc – A Striking Country Home with Spectacular Views and Architectural Character
Set against the rolling hills of West Wales, Efail Y Banc is a truly exceptional country home that perfectly blends contemporary eco-conscious living with bold architectural charm. With an impressive EPC rating of B, the property benefits from a renewable air source heat pump, underfloor heating, and carefully curated interiors that make this home as practical as it is beautiful.
Step into a character-rich reception hall, where you’re greeted by exposed stonework, a handmade oak staircase with raw thyme metal detailing, and artisan tiled flooring that immediately sets the tone for the thoughtful craftsmanship found throughout.
At the heart of the home lies an open-plan kitchen, dining, and living space—a vibrant and elegant area with herringbone oak flooring, statement lighting, and bespoke cabinetry. The kitchen includes a double sink island, marble-effect counters, and a walk-in pantry, all framed by expansive picture windows offering uninterrupted views of the surrounding countryside. From here, triple-glazed sliding doors open onto a sun-drenched patio—ideal for entertaining while enjoying the dramatic Welsh sunset skies.
Upstairs, the principal suite is a sanctuary of its own, boasting vaulted ceilings, a triple-aspect bedroom, and a luxurious bathroom with a freestanding slipper bath, twin vanity sinks, and a rainfall walk-in shower. The dressing room, which could easily be repurposed as a fourth bedroom, offers added versatility.
Two additional bedrooms each feature A-frame ceilings, exposed stone detailing, and far-reaching views, served by a monochrome-tiled shower room.
Outside, the landscaped gardens are designed in line with a proposed biodiversity plan, featuring formal lawns, wildflower meadows, a vegetable patch, and fantastic seating areas to soak up the view.
Additional Features
EPC Rating: B
Air Source Heat Pump with Underfloor Heating
Double Glazing Throughout, with Triple-Glazed Sliding Doors in the Kitchen-Living Area
Stunning Countryside Views
In addition, Efail Y Banc benefits from approved planning permission (Application Code: PL/06183), granted in November 2023, for the proposed change of use of an existing outbuilding to a self-contained granny annexe. The property also extends to approximately 8 acres of land, providing wonderful opportunities for equestrian use, smallholding potential, or simply to enjoy the surrounding countryside.
This is a rare opportunity to acquire a unique and stylish home that balances sustainability, space, and natural beauty—offered exclusively through Fine & Country West Wales.
Viewing strictly by appointment.
Japanese Knotweed Disclosure:
Please note that Japanese Knotweed was previously identified some distance from the house. It is currently in Year 5 of an insurance-backed eradication and management programme. Treatment has been professionally carried out, and a valid insurance-backed guarantee remains in place to cover ongoing monitoring and any necessary remedial work. Full documentation is available upon request.
Energy Efficiency Current: 81.0
Energy Efficiency Potential: 101.0
Entrance porch
As you step into Efail Y Banc, you are greeted by a welcoming porch that opens into a truly spectacular entrance hall, setting the tone for the rest of this impressive home.
8' 6" x 8' 6" (2.59m x 2.59m)
Entrance hall
Step beneath the canopied entrance porch and into a striking reception hall where rustic charm meets refined detail. With exposed stonework, a feature fireplace, and a handcrafted oak staircase with raw thyme metalwork inserts, this space sets the tone for the home’s distinctive character.
15' 5" x 13' 9" (4.70m x 4.19m)
Sitting room
Flowing seamlessly from the main hall, this spacious dual-aspect sitting room offers a relaxed and elegant retreat. Timber ceiling beams, a wood-burning stove, and panoramic views create the perfect blend of cosiness and country refinement.
15' 5" x 11' 1" (4.70m x 3.39m)
Dining room
Currently used as a dining room but designed with flexibility in mind, this space could also serve as a snug or study space - depending on your needs.
Open plan kitchen and living room
A true centrepiece of the home, the open-plan kitchen, dining, and living area is both dramatic and functional. Finished with herringbone oak flooring, silver stone worktops, and bespoke iron-framed cabinetry, the space opens out through triple-glazed sliding doors to the garden terrace—blurring the lines between indoor luxury and outdoor living.
27' 9" x 21' 10" (8.45m x 6.65m)
Main pantry
Tucked just off the kitchen, the walk-in pantry combines practicality and character with exposed shelving, stone walls, and thoughtful storage solutions.
8' 5" x 7' 11" (2.57m x 2.41m)
Cloakroom/ wc
A discreet and stylish convenience just off the entrance hall, the downstairs WC is fitted with a low-level toilet and compact hand basin, finished with modern tiling and understated design—ideal for everyday use and guest visits.
8' 6" x 8' 6" (2.59m x 2.59m)
Boot/utility room
Practical and beautifully styled, the utility/boot room keeps the everyday running smoothly—ideal for muddy boots, laundry, or even pet-friendly living.
8' 5" x 7' 11" (2.57m x 2.41m)
First floor
Master bedroom
Occupying its own private corner of the home, the principal suite is both refined and restful. Vaulted ceilings, triple-aspect windows, and views over open countryside make this a stunning place to wake up each day.
18' 7" x 17' 9" (5.66m x 5.42m)
Dressing room
A bright and inviting space, thoughtfully designed with generous storage – ideal as a stylish dressing room, with the added potential to be converted into an additional bedroom.
11' 7" x 10' 11" (3.53m x 3.33m)
Luxury bathroom
Pure indulgence awaits in this luxurious en suite, with a freestanding slipper bath, twin vanity basins, rainfall shower, and striking gold accents—all styled to boutique hotel standards.
15' 7" x 8' 2" (4.75m x 2.50m)
Shower room
This ground-floor shower room features a sleek, monochrome aesthetic with high-end fixtures and a modern walk-in shower—ideal for use by guests or household members in the adjacent rooms.
8' 2" x 3' 11" (2.50m x 1.20m)
Bedroom 2
With exposed beams and countryside views, this characterful double bedroom blends traditional textures with thoughtful modern touches.
14' 9" x 10' 7" (4.49m x 3.23m)
-
Tenure
Freehold
Mortgage Calculator
Stamp Duty Calculator
England & Northern Ireland - Stamp Duty Land Tax (SDLT) calculation for completions from 1 October 2021 onwards. All calculations applicable to UK residents only.
