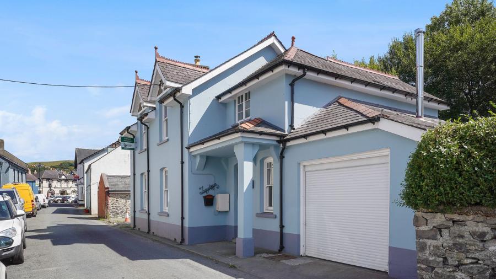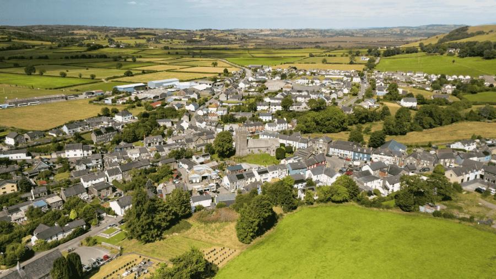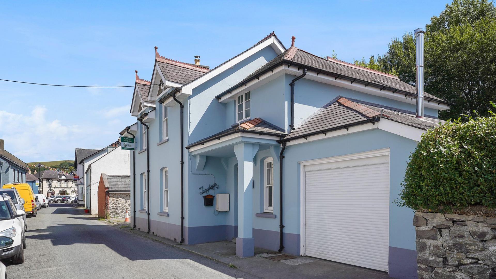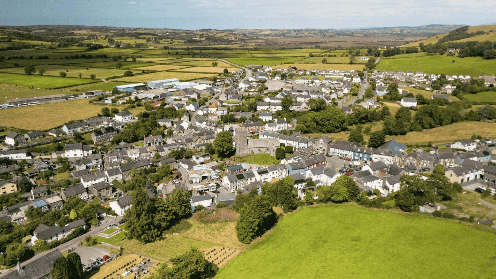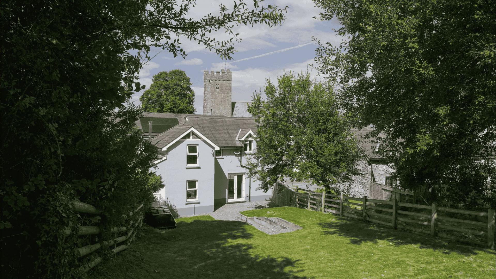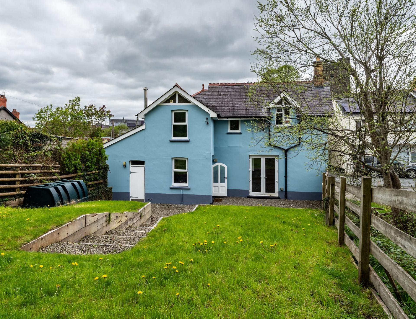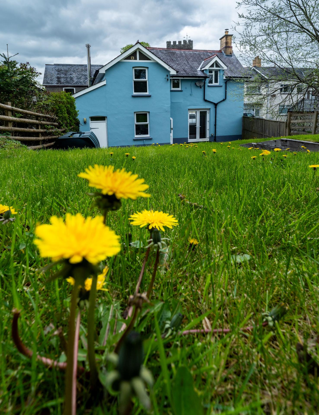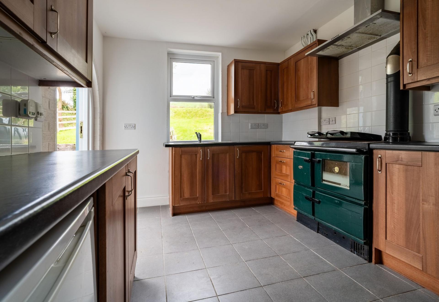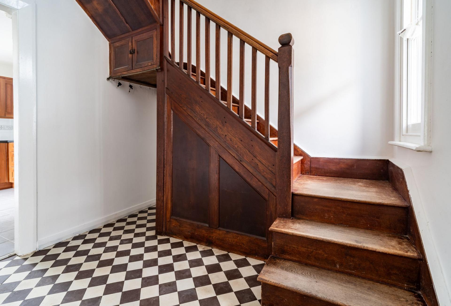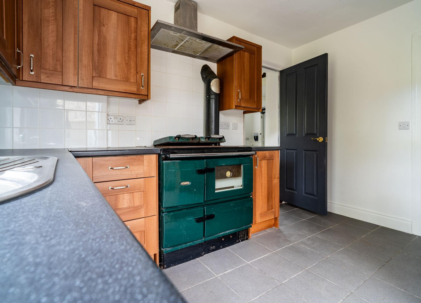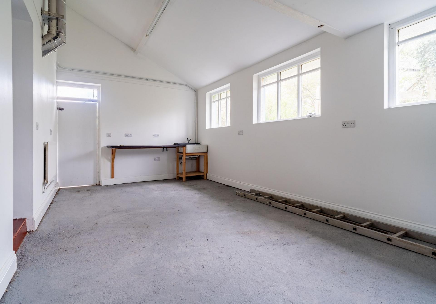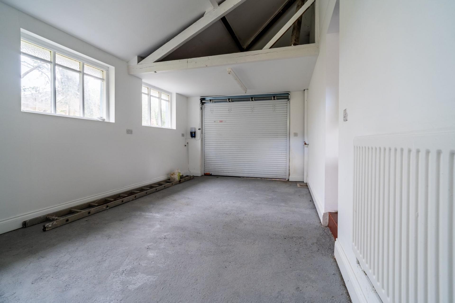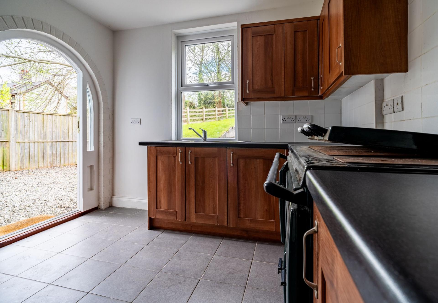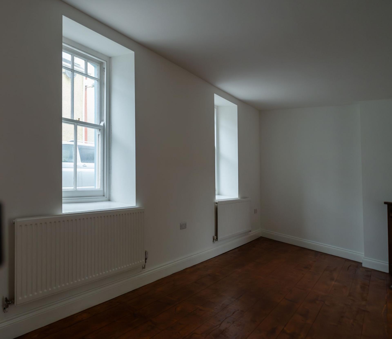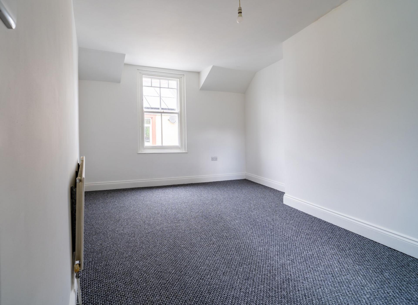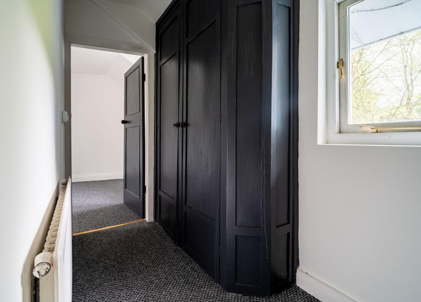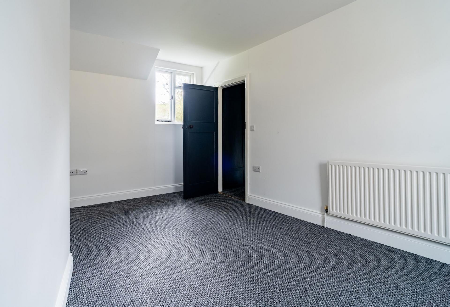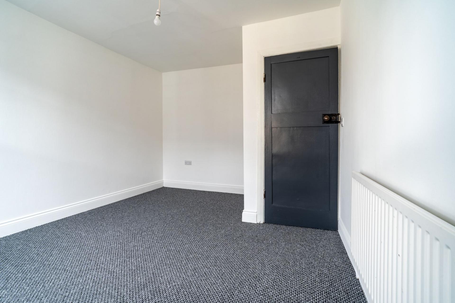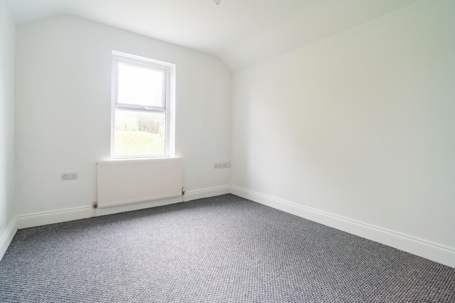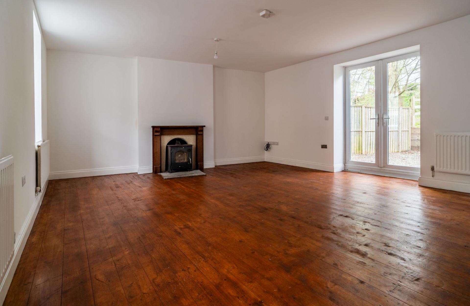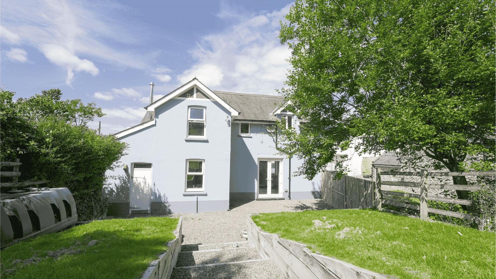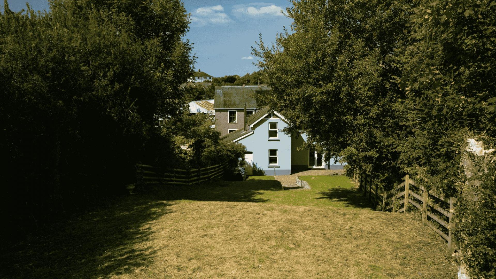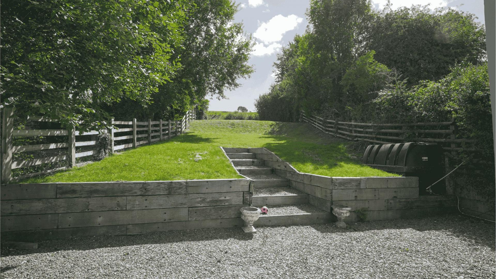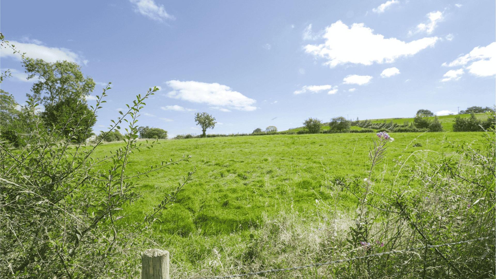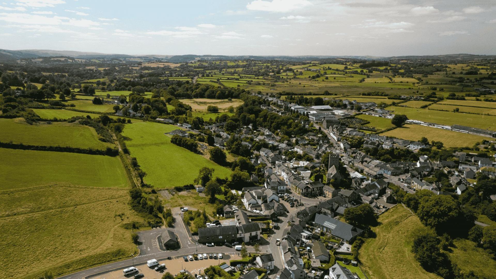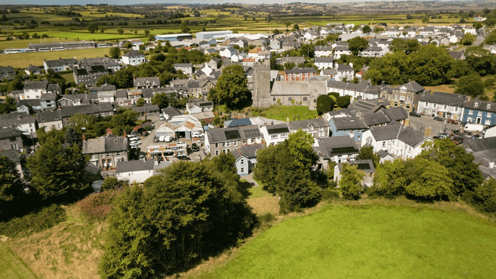Tanybryn is a spacious and traditional detached residence, ideally suited for family living and located within easy walking distance of all the amenities Tregaron has to offer. The property provides well-proportioned accommodation, including three bedrooms and generous living spaces.
Recently refurbished, Tanybryn features a brand-new kitchen and bathroom and is ready for immediate occupation. It benefits from oil-fired central heating and double glazing throughout.
Outside, the property boasts a large rear garden with a level gravelled area, offering plenty of potential to create a garden styled to your own tastes. An attached garage provides additional convenience.
Altogether, Tanybryn presents an excellent opportunity to acquire a comfortable family home in a highly convenient location.
To arrange a viewing, contact Homes of Wales on 01974 299 055.
Energy Efficiency Current: 54.0
Energy Efficiency Potential: 78.0
Reception hallway
Accessed via a large solid timber door, with traditional features of a Black and White quarry tiled flooring and an oak stair case with storage space under.
9' 4" x 8' 7" (2.84m x 2.62m)
Living room
A double aspect room with two windows to the front of the property and UPVC double glazed patio doors to the rear leading to the garden. A log burning stove with a stone hearth under and a hardwood surround. Timber flooring and three radiators.
20' 10" x 16' 7" (6.35m x 5.05m)
Kitchen
A fully fitted kitchen with a wall and floor units with a worktop over. A stainless steel sink with drainer unit. A Stanley range with an oil fired back boiler supplying domestic hot water and central heating for the property with an extractor fan over. Space for a fridge and tiled flooring. Arched door way leading to the garden.
12' 3" x 9' 3" (3.73m x 2.82m)
Attached garage / utility area
With a Belfast sink and separate tap. An electric roller shutter door with a concrete floor. Rear access door to the rear of the property and garden. Conversion possibility to extend the living quarters (Subject to planning consent).
20' 7" x 10' 9" (6.27m x 3.28m)
First floor
Approached via an Oak solid staircase from the reception hall. Access to loft.
Bedroom 1
With radiator.
11' 6" x 9' 3" (3.51m x 2.82m)
Bedroom 2
With radiator.
13' 9" x 10' 3" (4.19m x 3.12m)
Family bathroom
A three piece suite incorporating a panelled bath with a mixer tap and a shower attachment. Pedestal wash hand basin and a low level flush W.C. Heated towel rail and a shaver point.
Rear landing
With an airing cupboard and radiator.
-
Council Tax Band
D -
Tenure
Freehold
Mortgage Calculator
Stamp Duty Calculator
England & Northern Ireland - Stamp Duty Land Tax (SDLT) calculation for completions from 1 October 2021 onwards. All calculations applicable to UK residents only.
