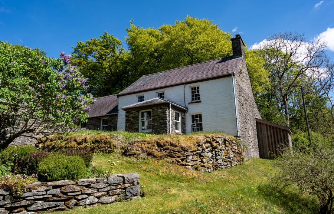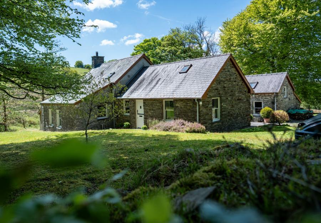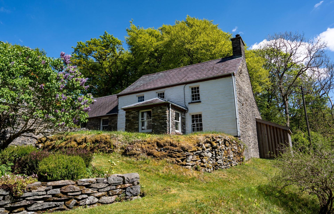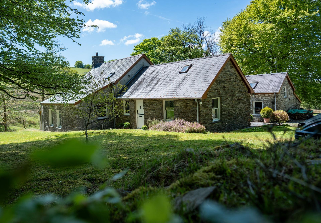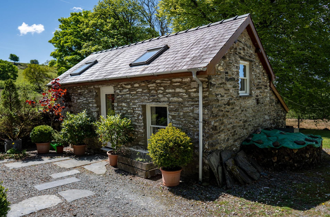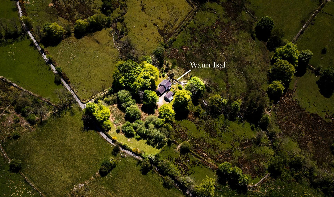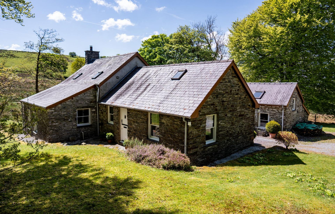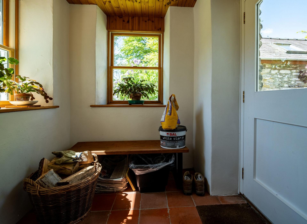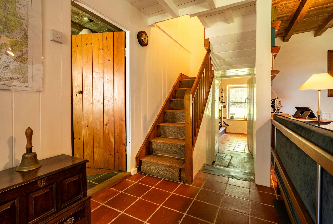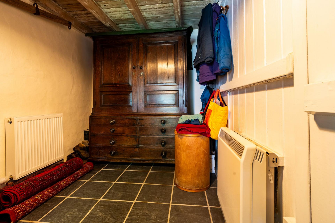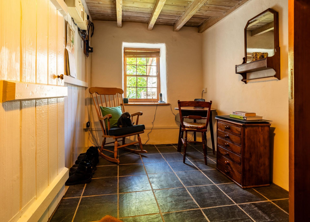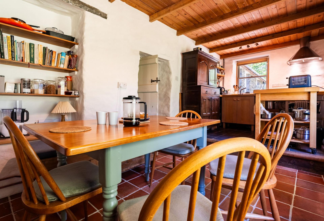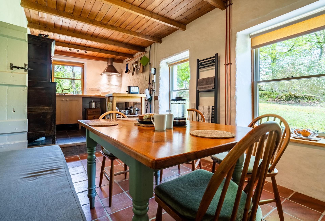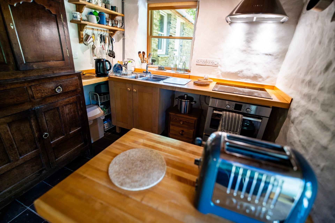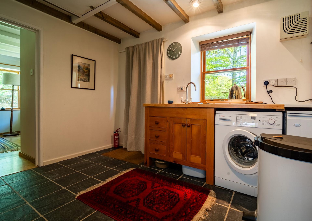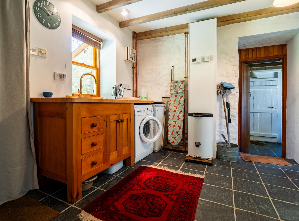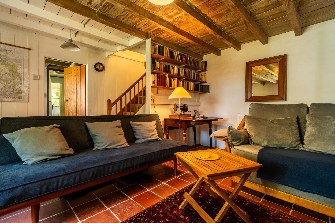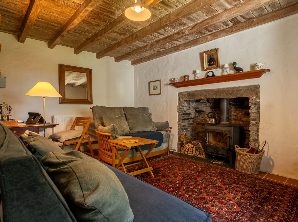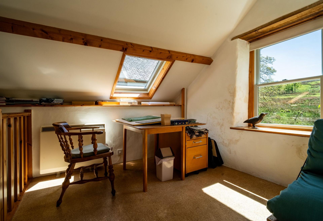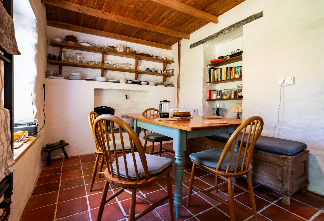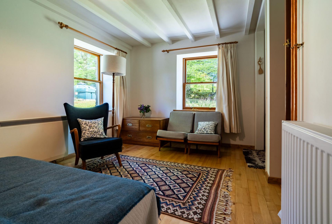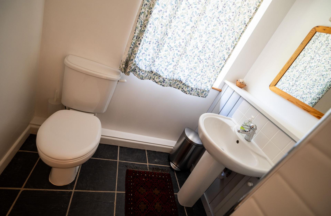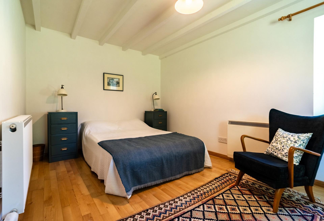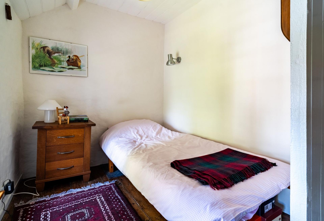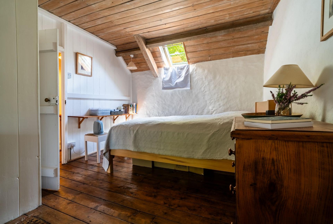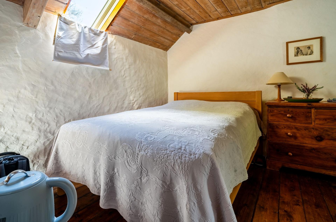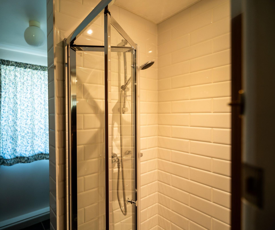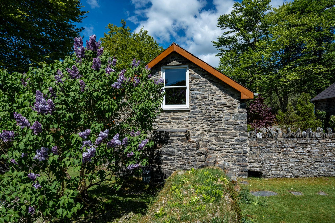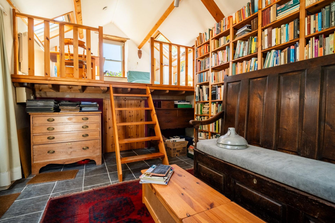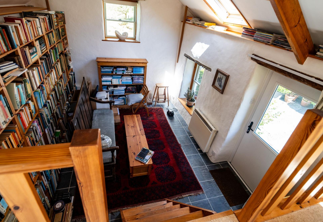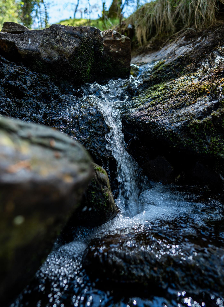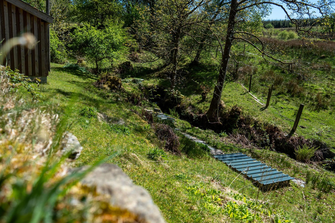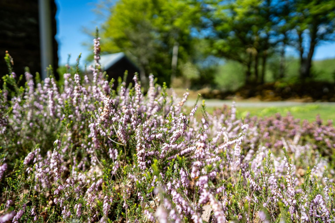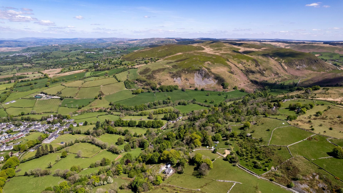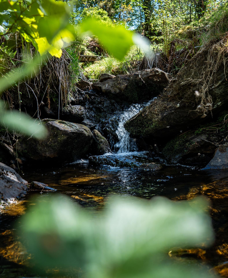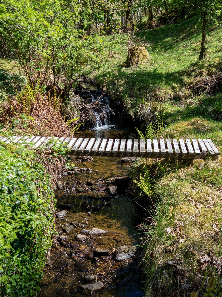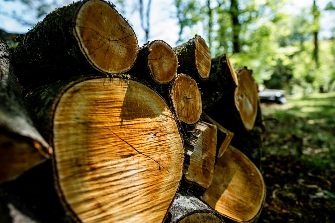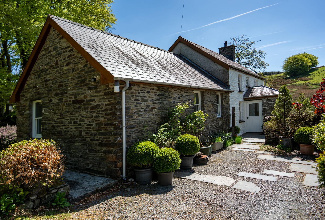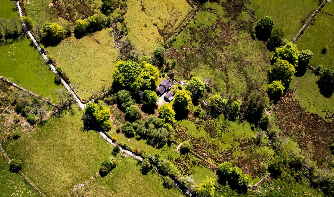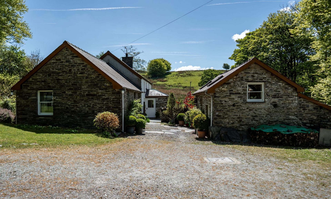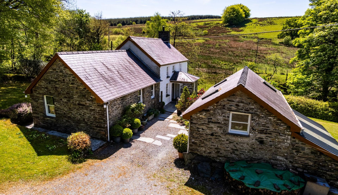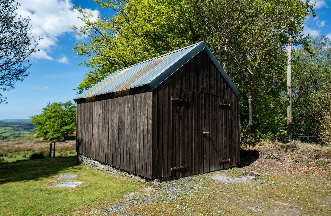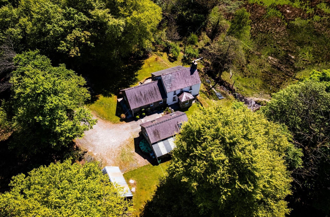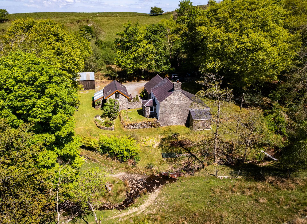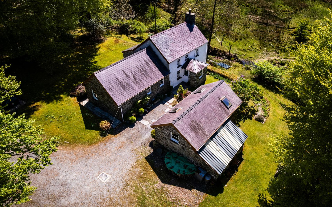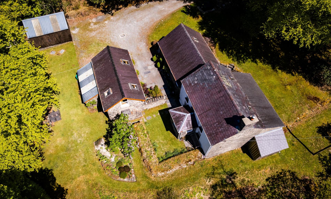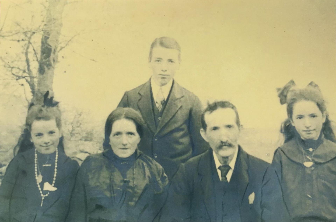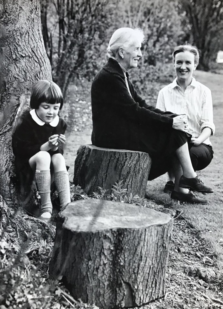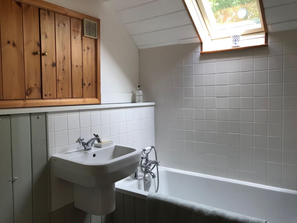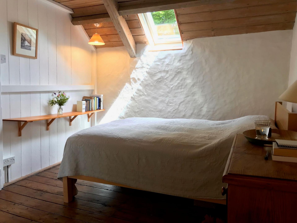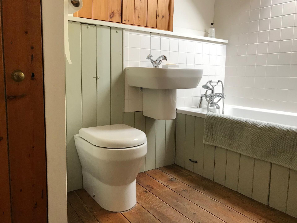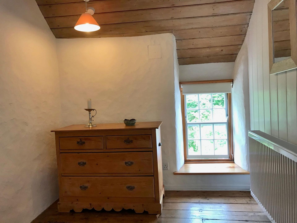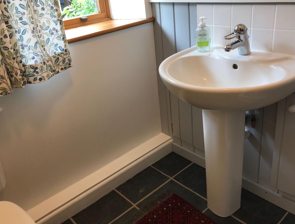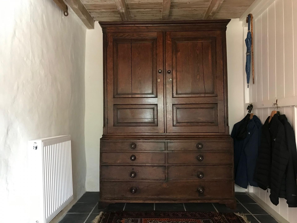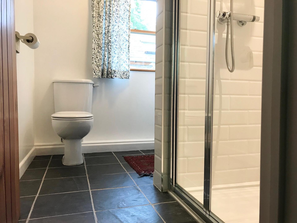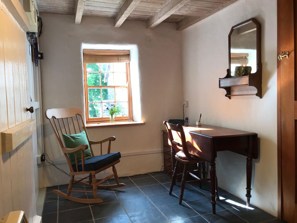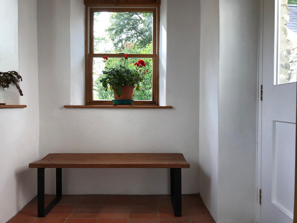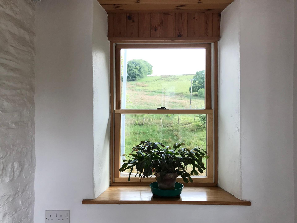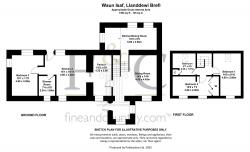- period property
- scenic surroundings
- Encompassing up to two acres
- Gardens
Waun Isaf, Llanddewi Brefi
A Characterful Period Home with Detached Stone Cottage, Set in Grounds of Up to Two Acres
3 Bedrooms | 2 Kitchens | 2 Bathrooms | 2 Reception Rooms | Detached Stone Cottage | Garage & Parking | Stream & Water Source | Countryside Views
Positioned on the edge of the historic village of Llanddewi Brefi, Waun Isaf is a captivating period property offering peace, privacy, and scenic surroundings. Encompassing up to two acres of beautifully tended gardens and mature grounds, the home includes a detached stone-built cottage with exceptional potential for guest use or creative living. This is a rare opportunity to acquire a substantial and flexible rural residence in the heart of Ceredigion, framed by natural beauty and brimming with charm.
Enclosed Porch
The stone-faced enclosed Porch with its double-glazed windows provides an entrance to the main house and protects the living space from opening directly to the outdoors. Leads to all principal ground floor rooms.
Sitting Room
Front-facing room with replacement single-glazed replica of the original window, wood-burning stove, beamed ceiling, and original quartile flooring. Stairs to first floor and under-stairs cupboard.
Kitchen / Breakfast Room
Dual-aspect with quarry tiled floor, beam ceiling, and a range of base units. Bosch electric cooker with four-ring hob and extractor, double-bowl sink with mixer tap. Includes an original brick-built range, recessed shelving, and cosy sitting area.
Study
Front-aspect with slate tile floor, beam ceiling and meter/fuse cupboard.
Second Kitchen
Dual-aspect with slate flooring, base-level units, single bowl sink, oil-fired central heating boiler, plumbing for washing machine, and access to the shower room.
Ground Floor Shower Room
Refitted with walk-in tiled shower, WC, pedestal basin with mixer tap, tiled walls and floor, extractor fan, double-glazed window, and wall-mounted heater.
Bedroom Three
Dual-aspect ground floor bedroom with solid wood flooring, two double-glazed windows,beam ceiling, radiator, and storage recess.
First Floor Landing
Dog-leg staircase with part pine-panelled walls and painted finishes.
Bedroom One
Dual-aspect with original floorboards, Velux window, has one replacement single-glazed window, radiator, and panelled ceiling.
Bedroom Two
Front-facing with two replacement single-glazed windows, small Dimplex wall-mounted heater and radiator, built-in wardrobes, panelled ceiling, and timber flooring.
Family Bathroom
Modern suite with close-coupled WC, pedestal basin with mixer tap, panel-enclosed bath with mixer shower. Features original panelled walls, part-tiled finishes, airing/storage cupboard, heated towel rail, and timber flooring.
Detached Stone Cottage
Stone-built and positioned opposite the main house, this open-plan structure includes a composite double-glazed entrance door, slate-tiled flooring, two night storage heaters, three sash windows and stairs to a crog-loft. The loft area includes two large Velux windows, high gable-end A-frame ceiling, and underfloor storage. Ideal as a library, studio, or occasional guest accommodation.
Gardens and Grounds
Extending to approximately two acres, the grounds are beautifully maintained with mature trees, expansive lawns,and a tranquil stream. A completely separate spring in the grounds has been providing Waun Isaf with plentiful water for more than a hundred years. This spring water passes through a treatment facility. It may have its origin in the marshy patch between the house and the road, which as a precaution the vendors have kept as a small “wildlife area” with minimal management, to safeguard it.There is a wooden detached garage and ample parking space accessed via a gated lane. A seating area outside offers a peaceful space to enjoy the countryside setting.
Please contact Fine and Country West Wales for a viewing, to avoid disappointment.
Energy Efficiency Current: 55.0
Energy Efficiency Potential: 84.0
Ground floor
Enclosed porch
The stone-faced enclosed Porch with its double-glazed windows provides an entrance to the main house and protects the living space from opening directly to the outdoors.
5' 5" x 5' 11" (1.65m x 1.80m)
Sitting room
Front-facing room with replacement single-glazed window, a replica of the original made by Aberystwyth craftsman Iolo Wigley. Wood-burning stove, beamed ceiling, and original quartile flooring. Stairs to first floor and under-stairs cupboard.
15' 9" x 13' 5" (4.80m x 4.10m)
Kitchen / breakfast room
Dual-aspect with quarry tiled floor, beam ceiling, and a range of base units. Bosch electric cooker with four-ring hob and extractor, double-bowl sink with mixer tap. Includes an original brick-built range, recessed shelving, and cosy sitting area.
11' 0" x 15' 1" (3.36m x 4.59m)
Parlour
Front-aspect with slate tile floor, beam ceiling, night storage heater, and meter/fuse cupboard with a single-glazed window.
14' 5" x 6' 10" (4.40m x 2.09m)
Second kitchen
Dual-aspect with slate flooring, base-level units, single bowl sink, oil-fired central heating boiler, plumbing for washing machine, and access to the shower room.
Bedroom three
Dual-aspect ground floor bedroom with solid wood flooring, two double-glazed windows, night storage heater, beam ceiling, radiator, and storage recess.
15' 1" x 11' 9" (4.60m x 3.58m)
First floor
Landing
Dog-leg staircase with part pine-panelled walls and painted finishes.
Bedroom one
Dual-aspect with original floorboards, Velux window, radiator, and panelled ceiling. Single glazed replacement window made by craftsman Iolo Wigley.
14' 9" x 9' 10" (4.50m x 3.00m)
Bedroom two
Front-facing with two replacement single-glazed windows. Dimplex wall-mounted heater and radiator, built-in wardrobes, panelled ceiling, and timber flooring.
12' 6" x 7' 3" (3.80m x 2.20m)
Family bathroom
Modern suite with close-coupled WC, pedestal basin with mixer tap, panel-enclosed bath with mixer shower. Features original panelled walls, part-tiled finishes, airing/storage cupboard, heated towel rail, and timber flooring.
8' 2" x 6' 6" (2.50m x 1.97m)
Detached stone cottage
Stone-built and positioned opposite the main house, this open-plan structure includes a composite double-glazed entrance door, slate-tiled flooring, two night storage heaters, two sash windows and stairs to a crog-loft. The loft area includes two large Velux windows, high gable-end A-frame ceiling, and underfloor storage. Ideal as a library, studio, or occasional guest accommodation.
-
Council Tax Band
D -
Tenure
Freehold
Mortgage Calculator
Stamp Duty Calculator
England & Northern Ireland - Stamp Duty Land Tax (SDLT) calculation for completions from 1 October 2021 onwards. All calculations applicable to UK residents only.
