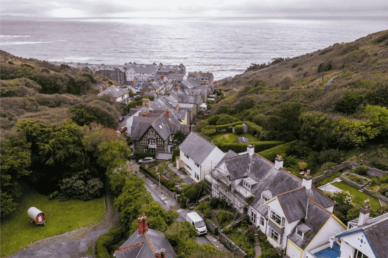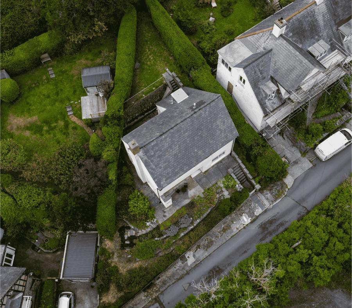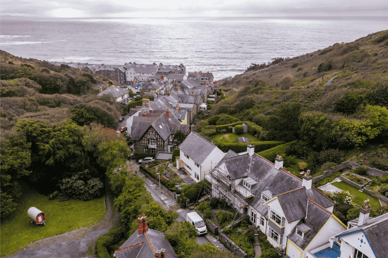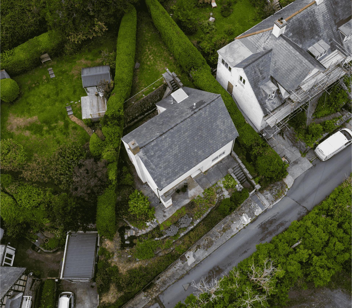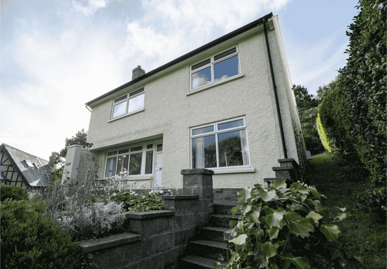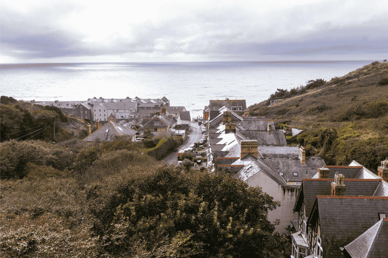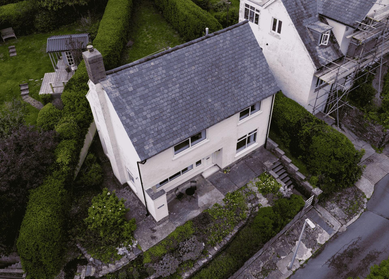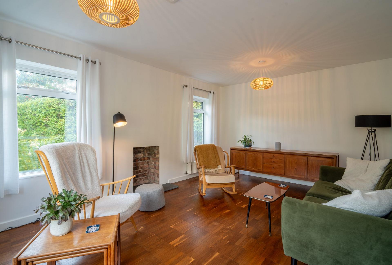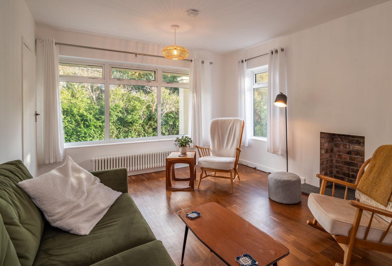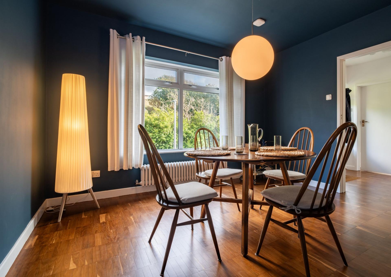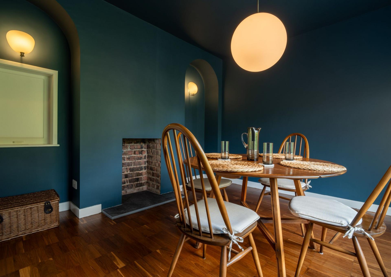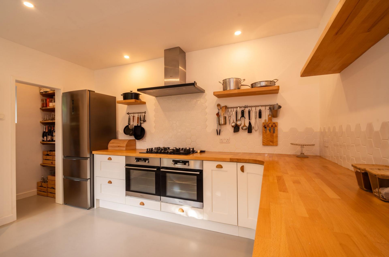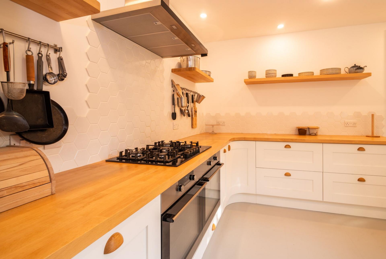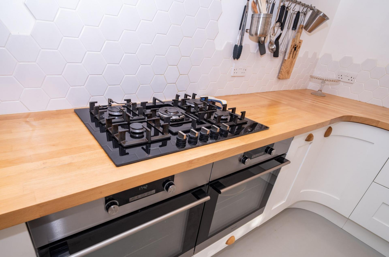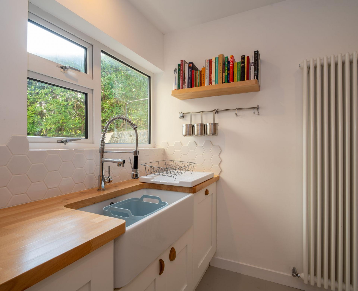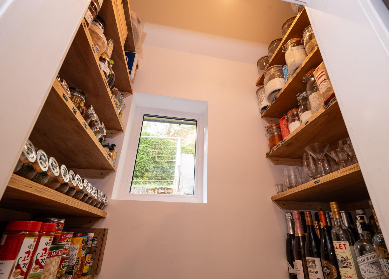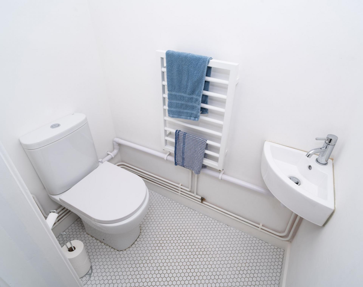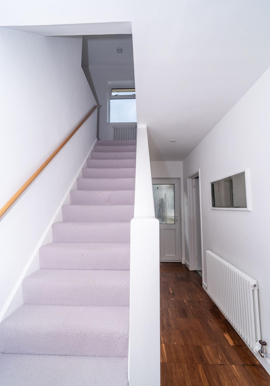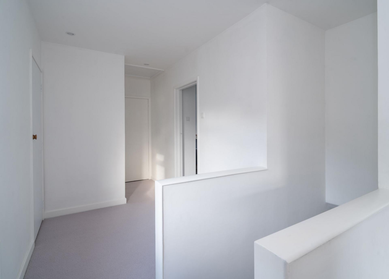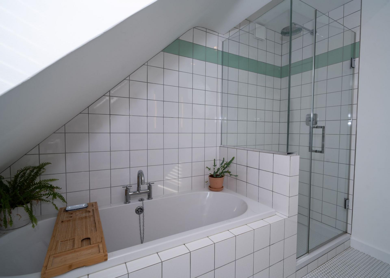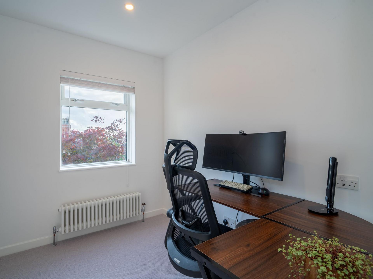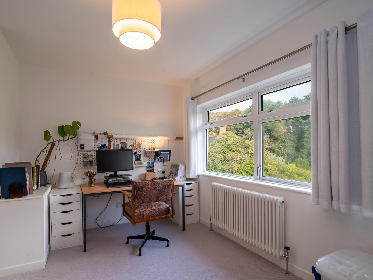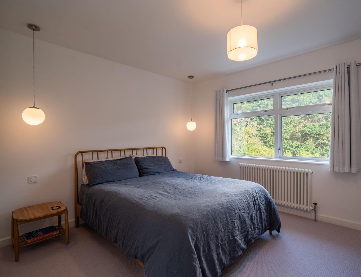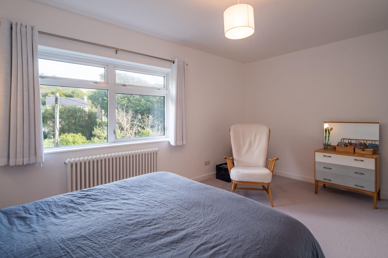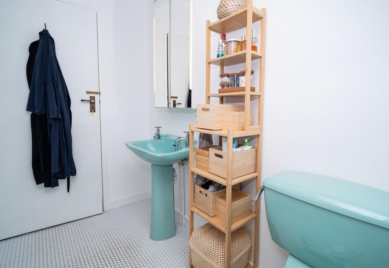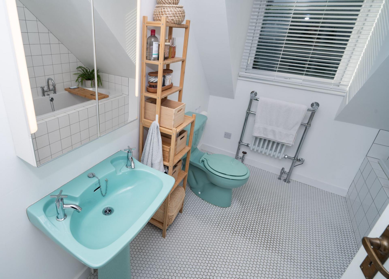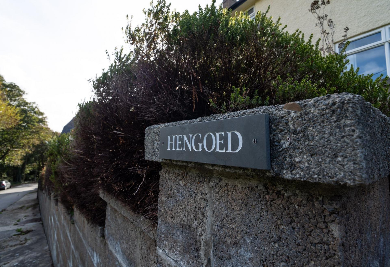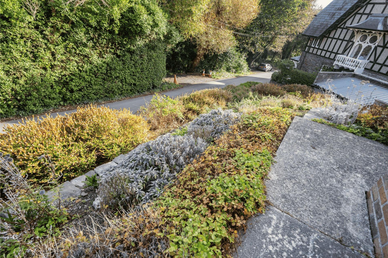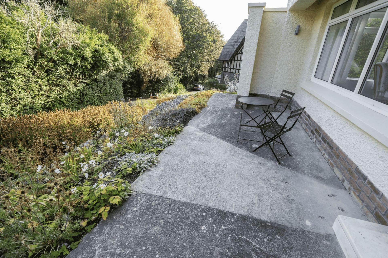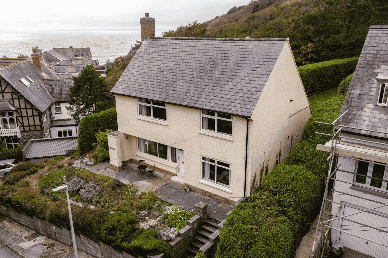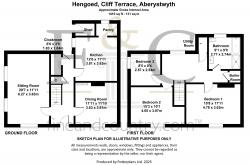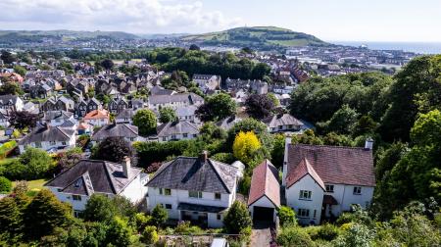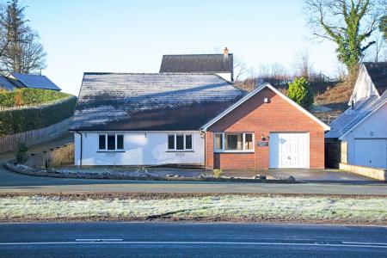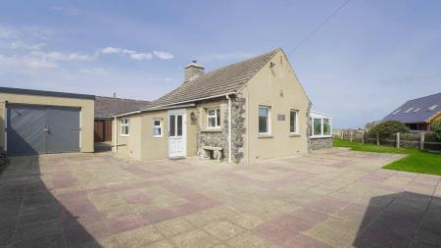A distinguished 1950s detached home in one of Aberystwyth’s most desirable addresses
Set on Cliff Terrace – widely regarded as one of Aberystwyth’s premier residential roads – Hengoed is a beautifully presented detached property dating from the 1950s. Recently refurbished to a high standard by the current owners, the home combines the character of its original design with stylish, modern finishes, creating a family residence of both charm and comfort.
Ground Floor
A welcoming entrance porch with UPVC double-glazed security door opens into a bright entrance hall with attractive woodblock flooring, staircase to the first floor, and access to all principal rooms. From here, a cloakroom provides a vanity wash hand basin, low-level WC, mosaic tile flooring, heated towel rail, and double-glazed window. An understairs cupboard offers useful storage, and a feature radiator adds a touch of character.
To the right, the dining room is front-facing and filled with natural light via a UPVC double-glazed window. The space is enhanced by a feature radiator, fireplace, woodblock flooring, and a serving hatch through to the kitchen – ideal for both family life and entertaining.
The kitchen has been completely refitted with a quality range of base-level units finished with attractive wooden work surfaces. A butler sink with feature mixer attachment sits beneath part-tiled walls, while two ovens and a five-burner gas hob are set beneath a statement extractor hood. A wall-mounted feature radiator, open shelving, and excellent pantry storage with its own side window complete the space.
The sitting room is a highlight of the ground floor – dual aspect and continuing the attractive woodblock flooring. Two large double-glazed windows flood the room with light, complemented by refitted radiators. The space offers a perfect canvas for mid-century furnishings, echoing the home’s 1950s heritage while suiting contemporary taste.
First Floor
A wide staircase rises to a spacious landing, naturally illuminated by a picture window. This area provides access to a loft space, a large storage cupboard (currently housing the washing machine and tumble dryer), and a further airing cupboard.
The principal bedroom is front-facing with a generous UPVC picture window framing views across Cliff Terrace and the leafy lane. A refitted period-style radiator adds charm to the light, elegant space.
Bedroom Two, also front aspect, mirrors this arrangement with similar window proportions and outlook, making it an excellent double room.
Bedroom Three, presently used as a study, enjoys a spectacular side aspect with sweeping sea views over the Cambrian coastline and promenade – a rare and enviable feature. A large picture window and replacement period radiator make this room a standout, whether as a bedroom, workspace, or creative studio.
The accommodation is served by a beautifully presented family bathroom, styled in keeping with the property’s mid-century heritage. The suite features an original Shanks pedestal wash hand basin with replacement taps, a matching low-level WC, and a panel-enclosed bath in white with mixer tap. A large walk-in shower unit sits to one side, finished with complementary period-inspired tiling. Mosaic flooring, a heated towel rail, a lighted medicine cabinet, and a UPVC double-glazed window overlooking the rear garden complete this elegant and practical space.
Energy Efficiency Current: 66.0
Energy Efficiency Potential: 80.0
Ground floor
Entrance porch
Cloakroom
A practical ground floor WC with wash basin and heated towel rail, finished with white tiling and mosaic-style flooring.
6' 0" x 3' 5" (1.83m x 1.04m)
Lounge
A bright dual-aspect reception room with large picture windows framing views over the gardens. The space features original woodblock flooring, contemporary radiators, and clean white décor – the perfect canvas for mid-century or modern furnishings.
20' 7" x 11' 11" (6.27m x 3.63m)
Dining room
A stylish formal dining space with bold deep-blue walls and ceiling, complemented by woodblock flooring and a wide front-aspect window. A warm and atmospheric room, ideal for entertaining.
11' 11" x 11' 10" (3.63m x 3.61m)
Kitchen & pantry
Beautifully refitted with a bespoke range of base and wall units in white, complemented by solid wood work surfaces and striking hexagonal tiling. Integrated double ovens, a five-burner gas hob with extractor, and open shelving combine practicality with understated design flair. A walk-in pantry provides excellent storage.
12' 6" x 11' 11" (3.81m x 3.63m)
First floor
Bedroom one
A generous double bedroom with front aspect window, pendant lighting, and ample space for furnishings. Decorated in calming neutral tones, this is a restful retreat.
15' 8" x 11' 11" (4.78m x 3.63m)
Bedroom two
A generous double bedroom with front aspect window, pendant lighting, and ample space for furnishings. Decorated in calming neutral tones, this is a restful retreat.
15' 3" x 10' 1" (4.64m x 3.07m)
Bedroom three (sea view)
Currently arranged as a study, this versatile room enjoys far-reaching sea views across the Cambrian coastline from its picture window.
8' 5" x 8' 4" (2.57m x 2.54m)
-
Council Tax Band
E -
Tenure
Freehold
Mortgage Calculator
Stamp Duty Calculator
England & Northern Ireland - Stamp Duty Land Tax (SDLT) calculation for completions from 1 October 2021 onwards. All calculations applicable to UK residents only.
