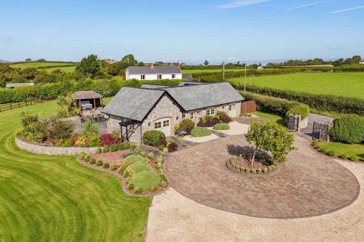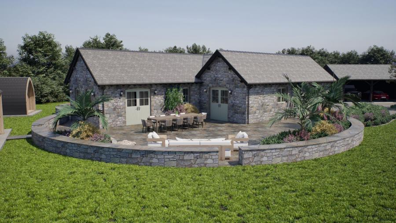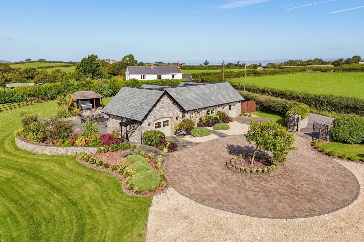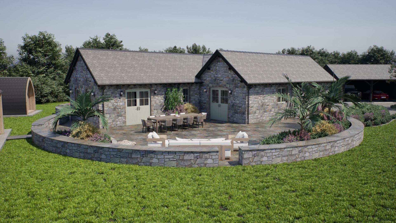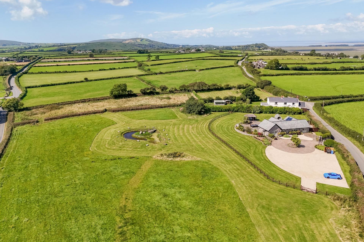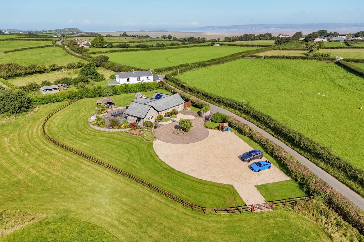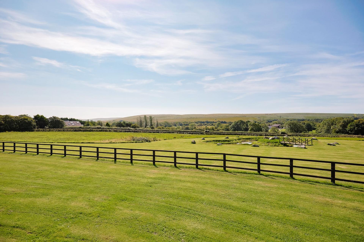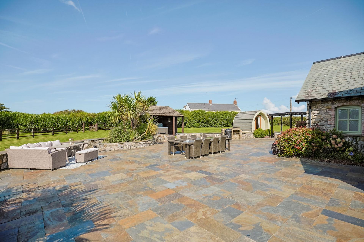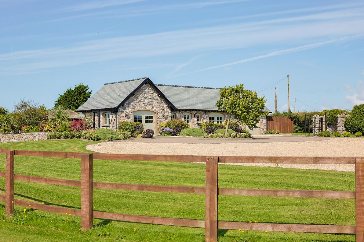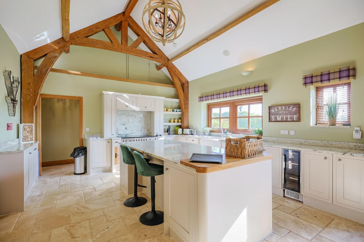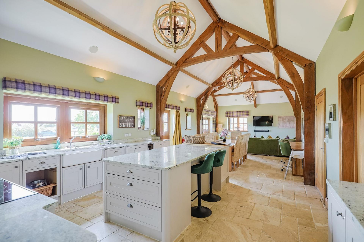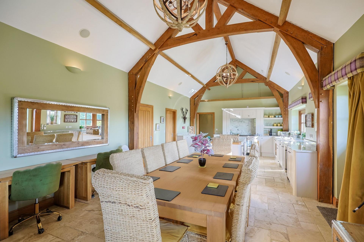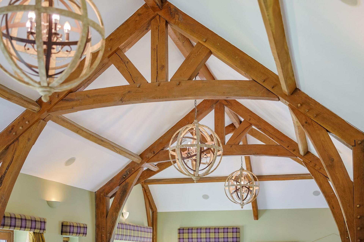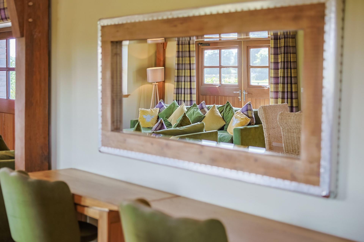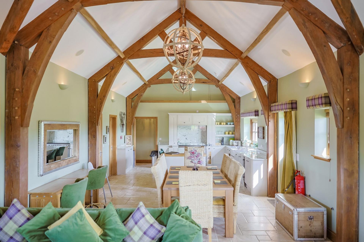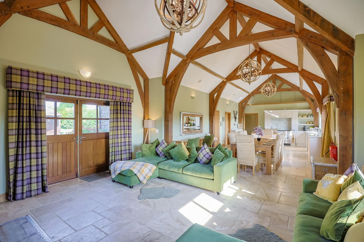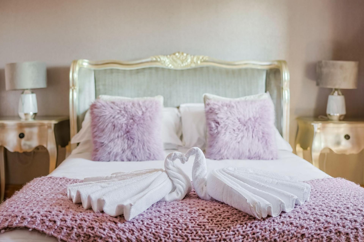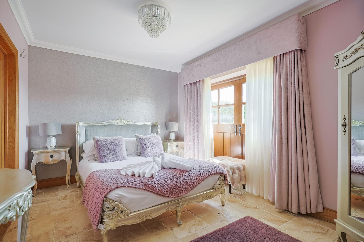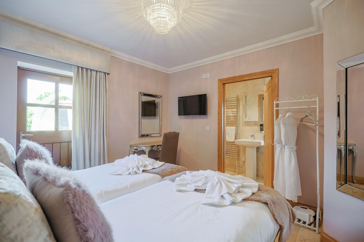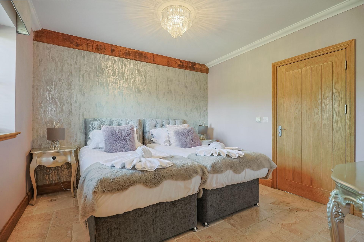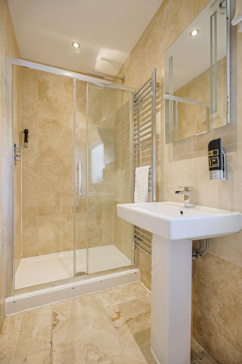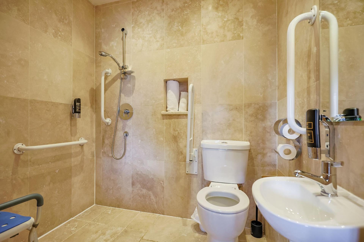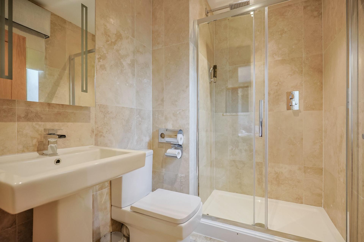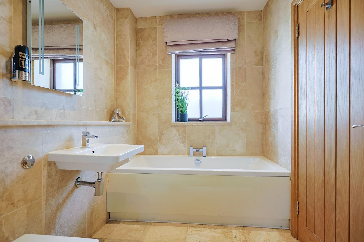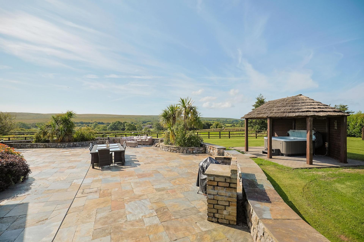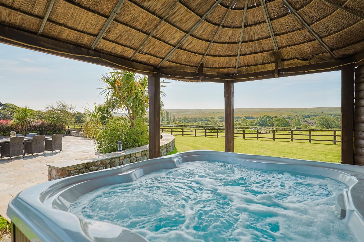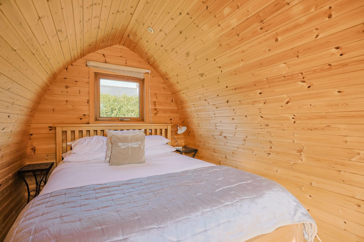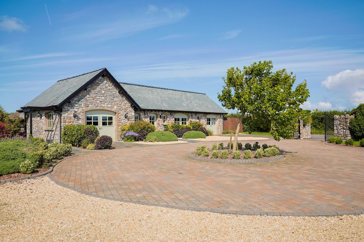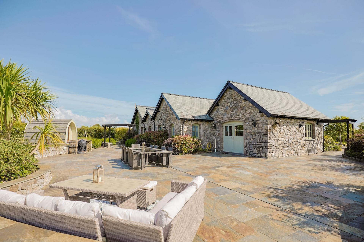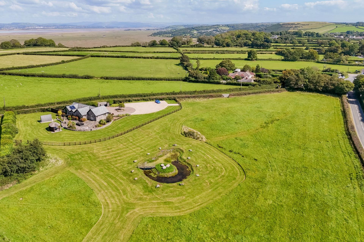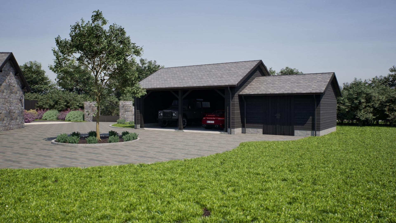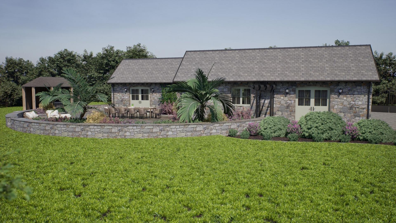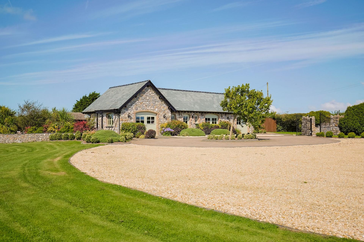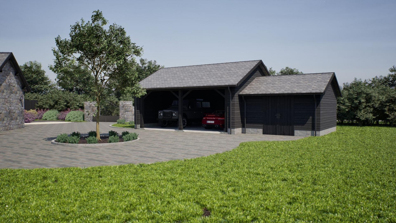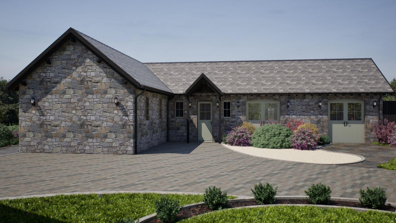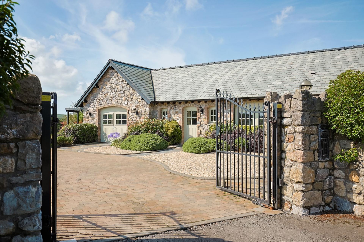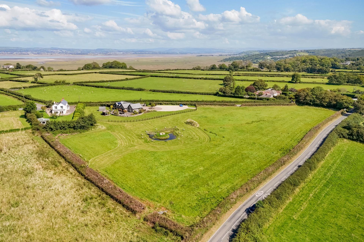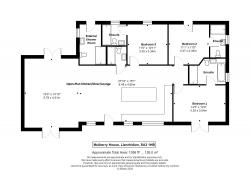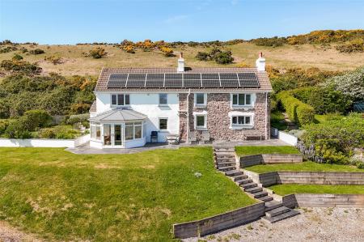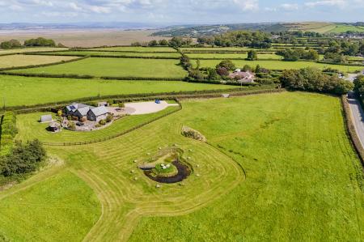Welcome to Mulberry House, a stunning 3-bedroom stone barn conversion located in the heart of Gower, Oldwalls. Set within over 4 acres of beautifully maintained grounds, this South-facing property offers breathtaking views of the Gower countryside, Cefn Bryn, and Author's Stone. Converted in 2017, Mulberry House is the perfect retreat for those seeking tranquillity, with all the natural beauty and charm of Gower right on your doorstep.
Oldwalls and its surrounding villages offer the quintessential Gower experience, known for its rolling landscapes, unspoiled beaches, and historic landmarks. Explore the nearby Cefn Bryn, the spine of Gower, offering stunning walks and panoramic views of the peninsula. For a taste of village life, the local communities are dotted with traditional pubs, cafes, and craft shops, with popular spots like Llanrhidian and Reynoldston just a short drive away. Gower’s world-renowned beaches, such as Rhossili and Three Cliffs Bay, are also easily accessible, providing endless opportunities for coastal adventures.
Let us explore in more detail…
Mulberry House is not only beautiful but also eco-conscious, featuring solar panels and an air-source heat pump that make the home highly energy-efficient. Throughout the property, underfloor heating with individual thermostats in each room ensures a comfortable living environment year-round. Every detail is finished to the highest standard, with oak doors, skirtings, and windowsills adding a touch of rustic elegance.
The home also benefits from outline planning permission to extend, allowing for an additional reception room, a principle room with en-suite, and a detached double garage with a workshop.
Approach
After you journey along the charming hamlet of North Gower, you approach Mulberry House through double electric iron gates. Upon arrival, you're greeted by a brick-paved driveway and chip stone parking area with ample space for multiple cars, complete with a convenient turning circle. Beautifully presented from the moment you arrive, the property is surrounded by well-tended flower beds, mature shrubs, and plants that entice you further into this peaceful haven.
Open plan kitchen / diner / lounge
Stepping into the heart of the home, you are immediately welcomed by a magnificent open-plan kitchen/diner/lounge. This spectacular space boasts a vaulted ceiling with exposed oak beams which creates a stunning focal point. Dual aspect windows with oak sills offer views of the Gower countryside, including Cefn Bryn and Author's Stone, while double doors at both the front and rear connect the indoors with the expansive outdoor space. The room is finished with tiled flooring, three feature lights, wall uplighting, and a built-in Sonos sound system, perfect for entertaining or relaxing.
Bedroom one with en-suite
The main bedroom is an impressive space with tiled flooring and coving. Double doors open to reveal stunning views of the grounds, Cefn Bryn, and Author's Stone. The en-suite is equally luxurious, housing a WC, wash basin, a fitted bath, and a walk-in shower. It also features a heated towel rail, spotlighting, an extractor fan, and a frosted window to the side.
Bedroom two with en-suite
Bedroom two is situated at the rear of the property and enjoys access to the patio area. This double bedroom features tiled flooring, coving, and a private en-suite. Furnished with a WC, wash basin, walk-in shower, heated towel rail, a mirror with lighting and shaving point, tiled flooring, tiled walls, spotlighting, and a frosted window to the side.
Bedroom three with en-suite
Bedroom three is a lovely double bedroom situated at the rear of the property, offering views of the garden. The room features tiled flooring and coving, creating a fresh and airy atmosphere. The private en-suite is beautifully appointed with tiled floors and walls, a WC, wash basin, and a walk-in shower. A heated towel rail, inset shelf, mirror with shaving point, spotlighting, and an extractor fan complete the space, along with a frosted window to the rear.
Family shower room
The family shower room is thoughtfully designed for accessibility, featuring wheelchair access. The room is finished with tiled floors and walls, a WC, wash basin, shower, sensor-operated spotlighting, an extractor fan, and an inset shelf.
-
Council Tax Band
G -
Tenure
Freehold
Mortgage Calculator
Stamp Duty Calculator
England & Northern Ireland - Stamp Duty Land Tax (SDLT) calculation for completions from 1 October 2021 onwards. All calculations applicable to UK residents only.
