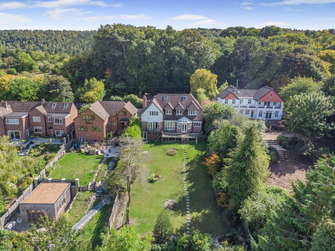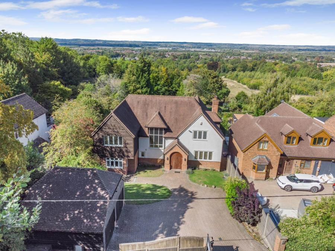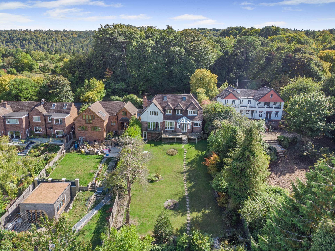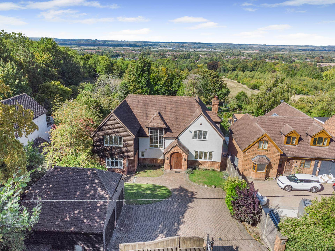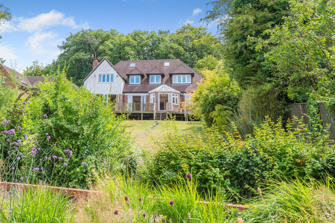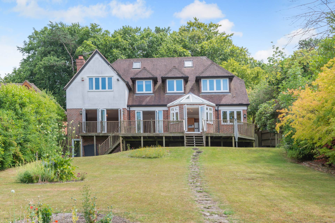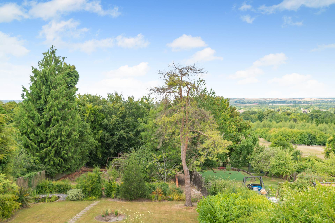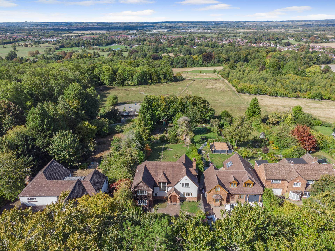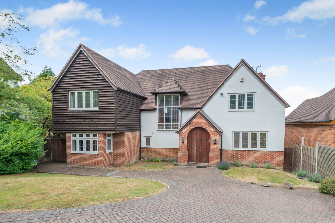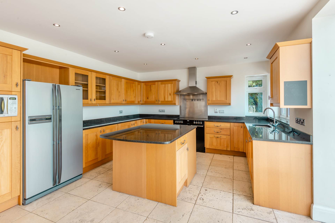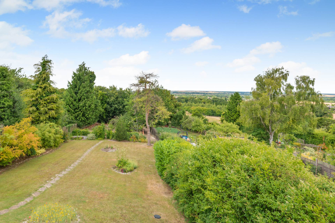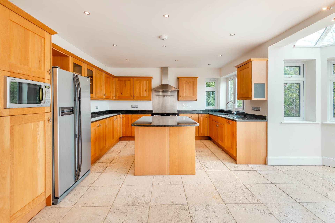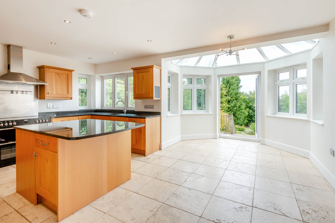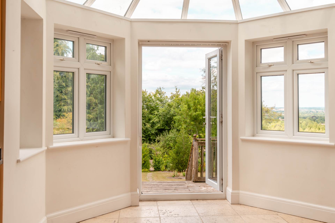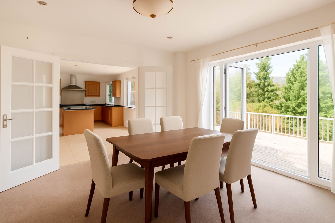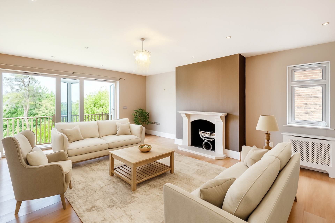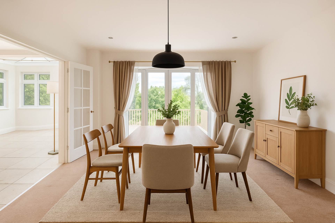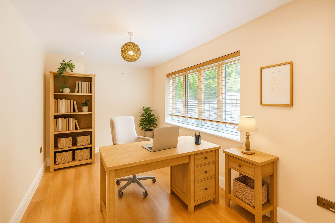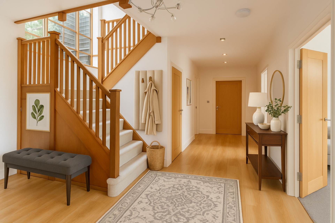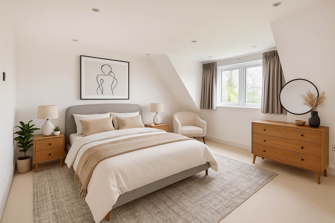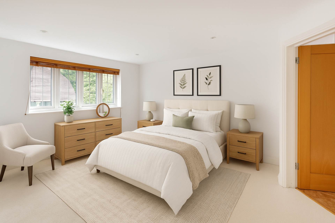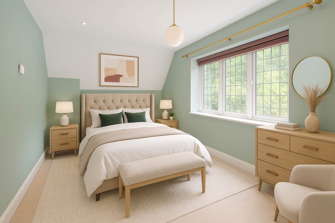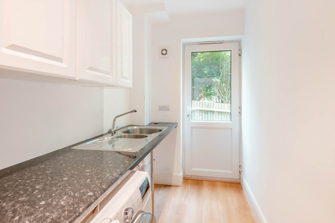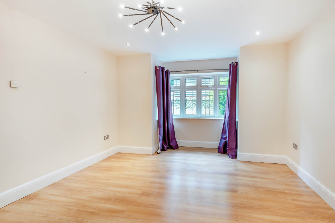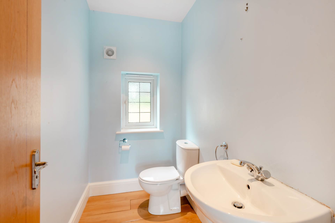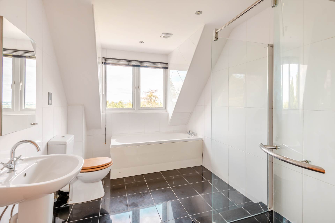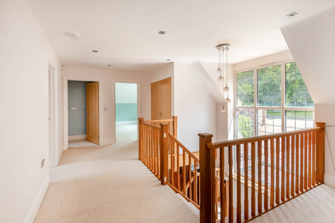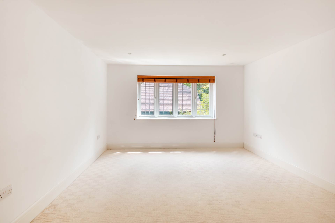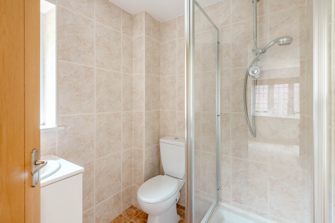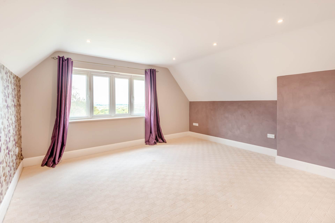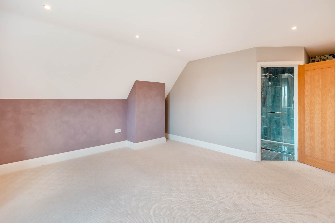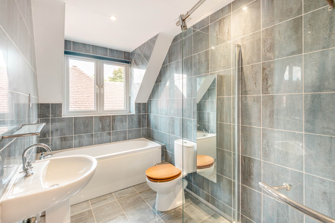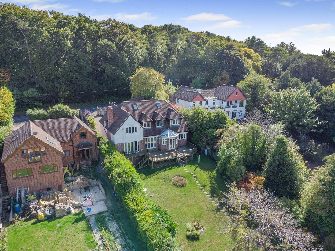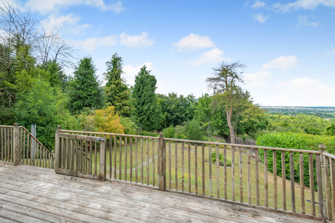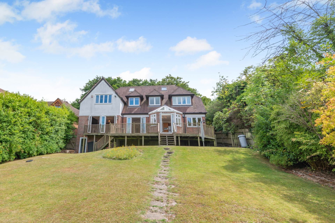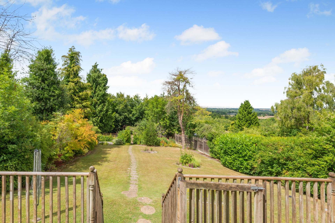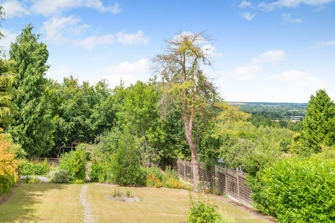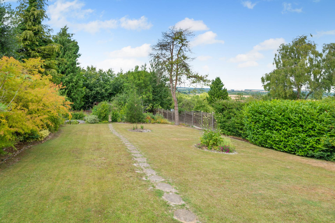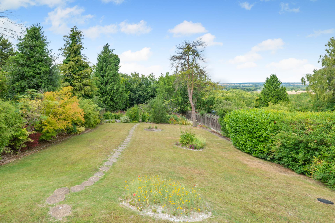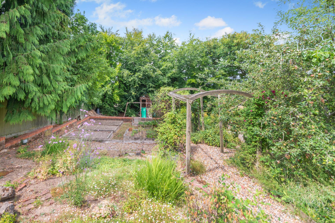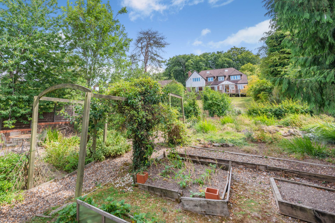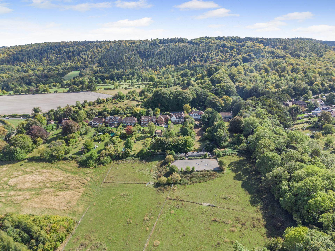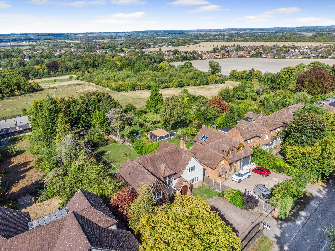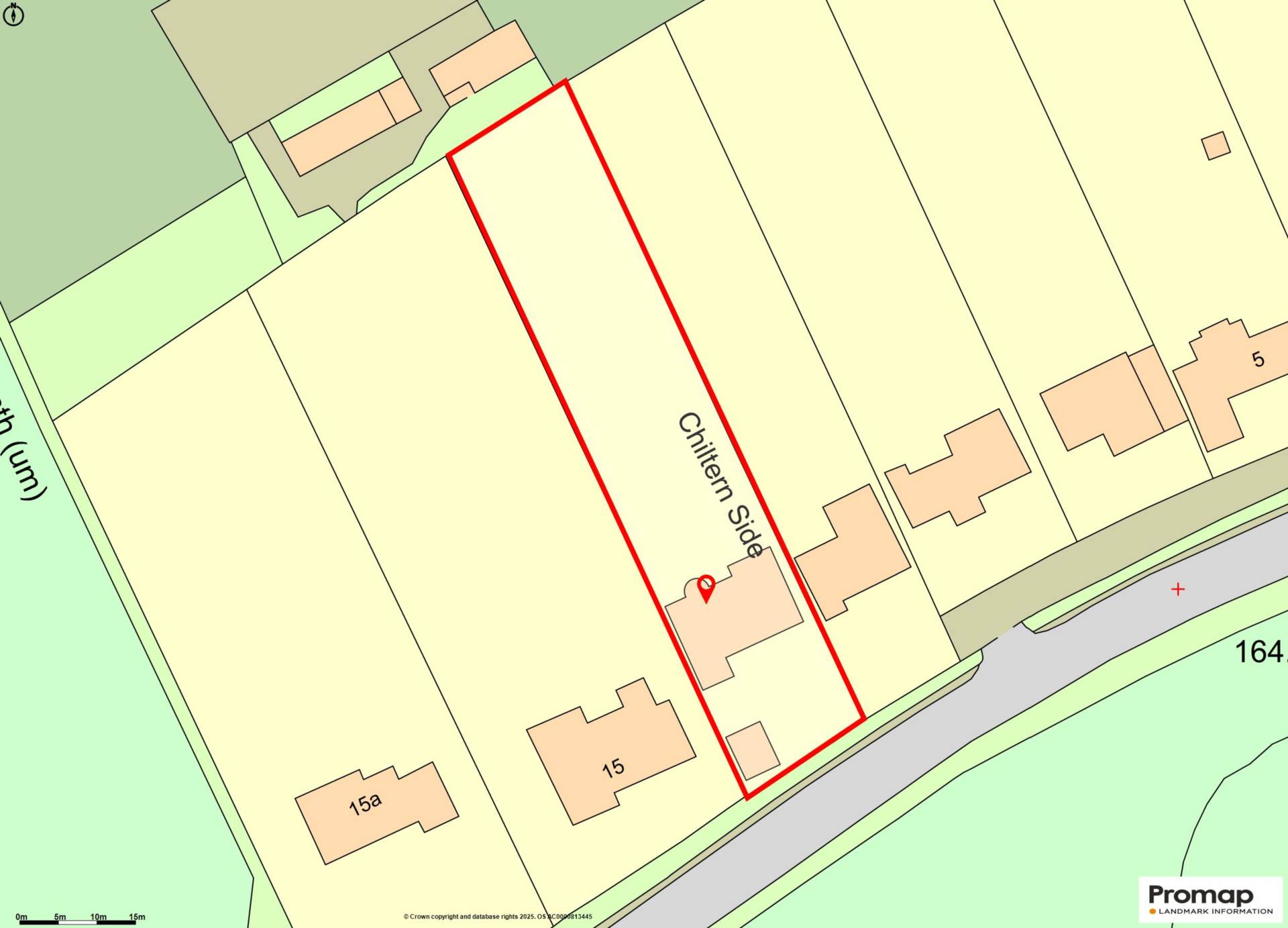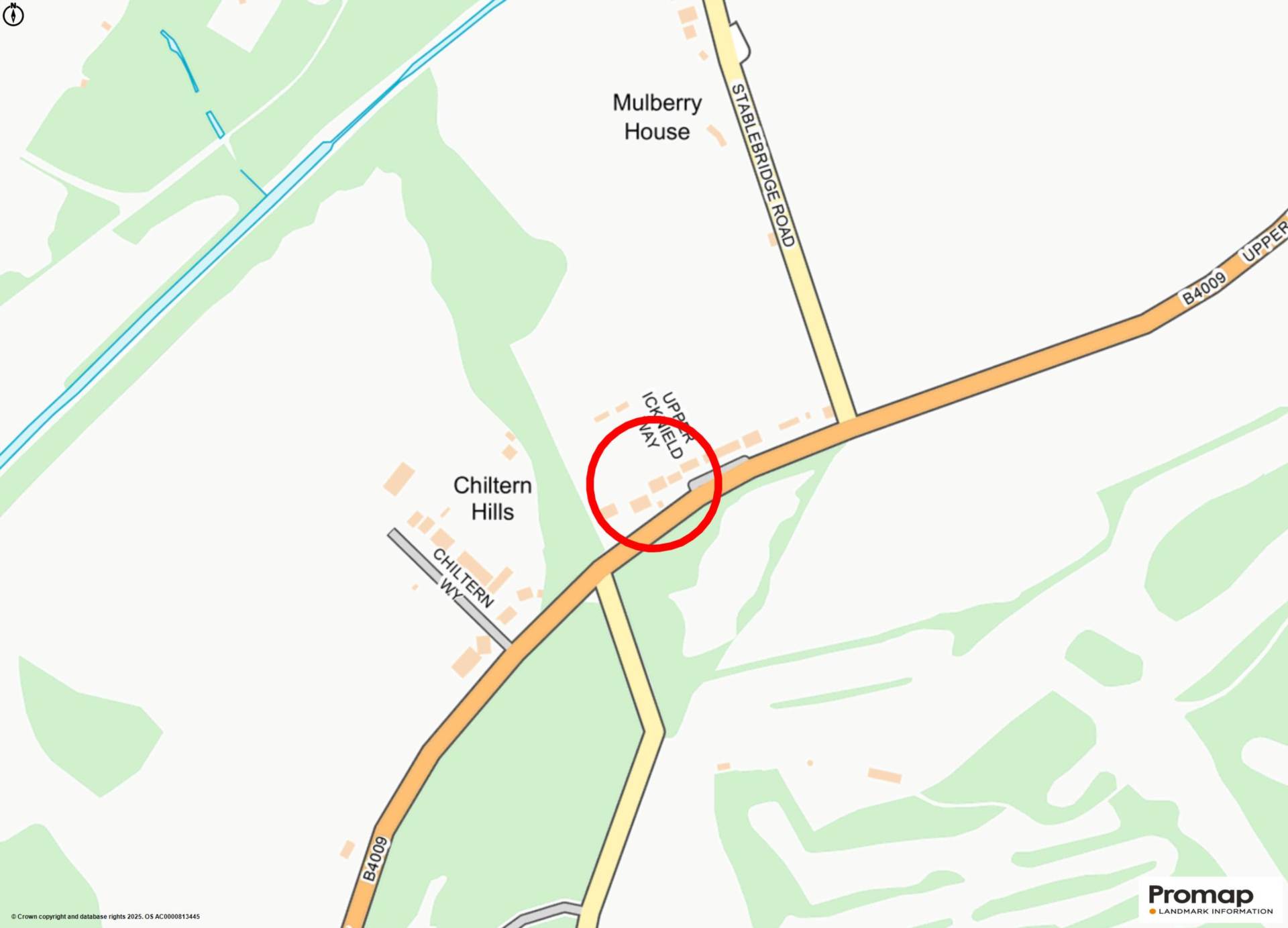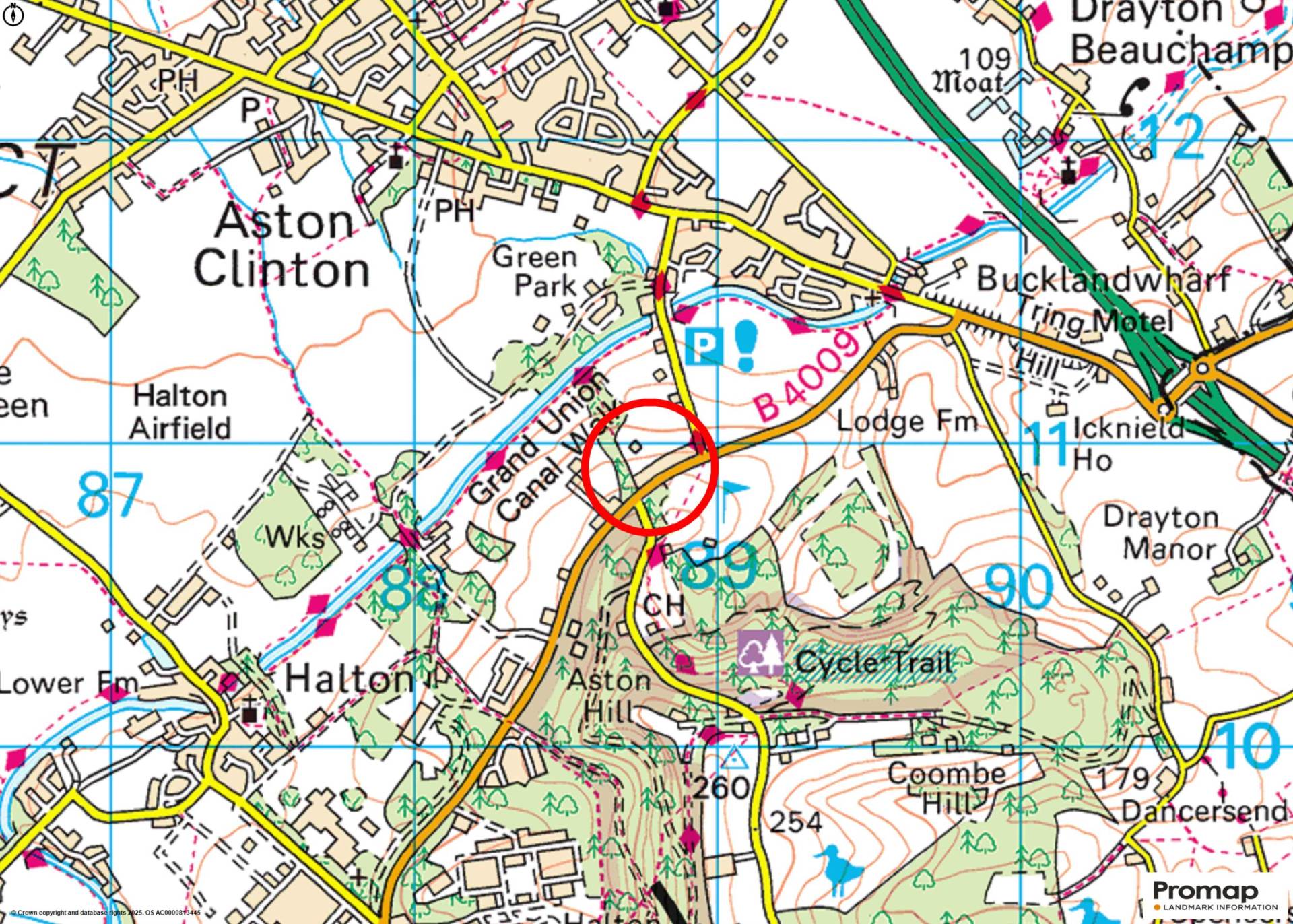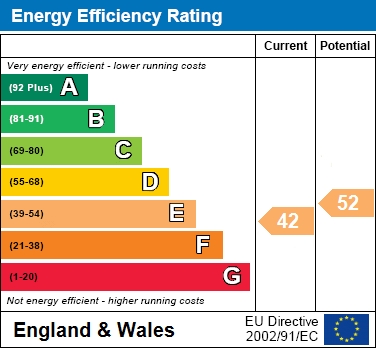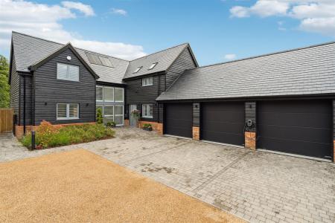Located along the highly desirable Upper Icknield Way in the village of Aston Clinton, this impressive home enjoys a semi-rural setting while remaining within easy reach of local amenities, excellent schools, and major transport links.
Extending to approximately 2,863 sq ft, this spacious and versatile home has been thoughtfully designed to accommodate modern family life. The property offers five generously sized bedrooms and three contemporary bathrooms, including a luxurious principal suite with en-suite facilities and far-reaching countryside views.
Living space is abundant, with four reception rooms offering superb flexibility for entertaining, relaxing, or working from home. The elegant living room, with its feature fireplace and dual-aspect windows, provides a warm and welcoming heart to the home. A formal dining room, family room, and separate study or snug further enhance the property`s appeal. The modern fitted kitchen is bright and well-appointed, opening into an informal dining area with French doors that lead directly to the landscaped garden, creating a seamless flow between indoor and outdoor living.
The rear garden is beautifully maintained, offering privacy, mature planting, and a perfect space for al fresco dining or family enjoyment. To the front, a private driveway provides ample off-road parking, complemented by [insert garage or outbuilding details if applicable], while the home itself enjoys an attractive position with countryside views.
Located in the ever-popular village of Aston Clinton, Chiltern Side benefits from a range of local amenities including shops, pubs, and well-regarded schools. The property falls within catchment for local grammar schools and is well connected by road and rail, with easy access to the A41 and M25, and fast mainline train services to London Euston in under an hour.
This is a rare opportunity to acquire a spacious and elegant family home in a sought-after Buckinghamshire village, combining space, setting, and convenience in equal measure. Early viewing is highly recommended.
Note: Some images have been virtually staged to show furniture and proportions.
Notice
Please note we have not tested any apparatus, fixtures, fittings, or services. Interested parties must undertake their own investigation into the working order of these items. All measurements are approximate and photographs provided for guidance only.
Council Tax
Buckinghamshire Council, Band G
Utilities
Electric: Mains Supply
Gas: None
Water: Mains Supply
Sewerage: Mains Supply
Broadband: Unknown
Telephone: Landline
Other Items
Heating: Gas Central Heating
Garden/Outside Space: Yes
Parking: Yes
Garage: Yes
-
Tenure
Freehold
Mortgage Calculator
Stamp Duty Calculator
England & Northern Ireland - Stamp Duty Land Tax (SDLT) calculation for completions from 1 October 2021 onwards. All calculations applicable to UK residents only.
