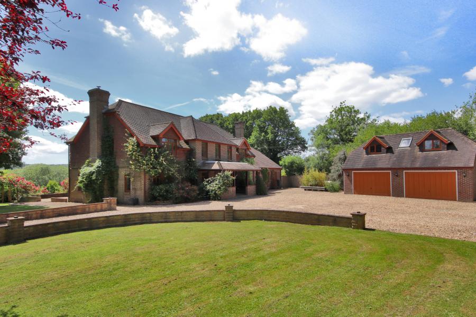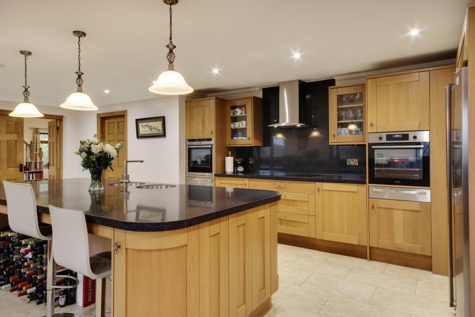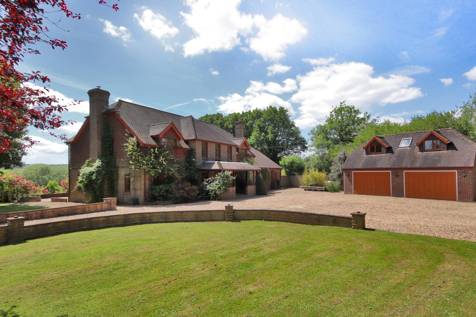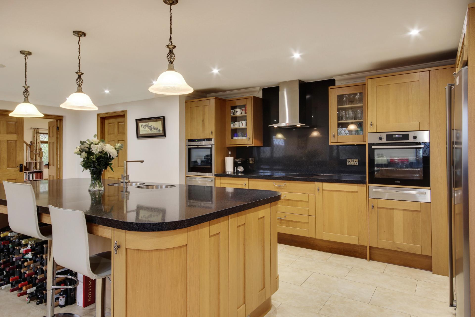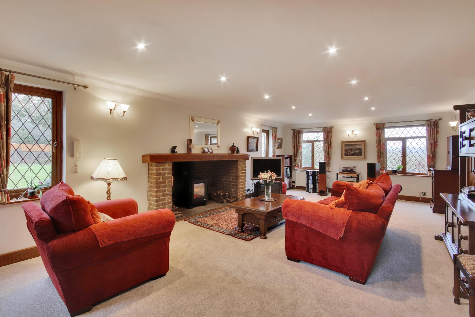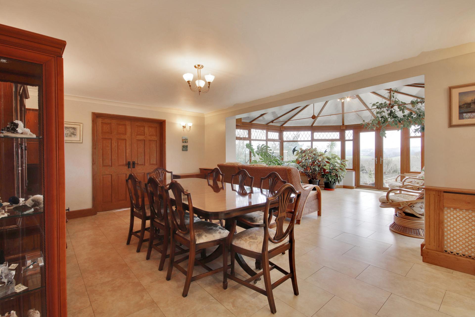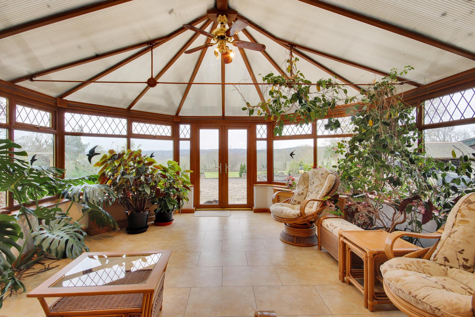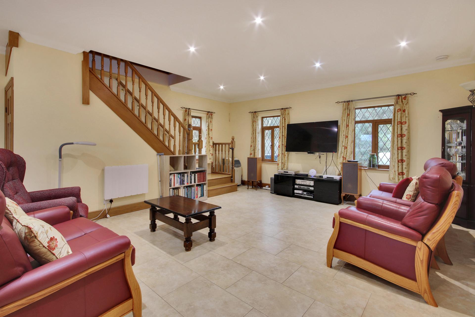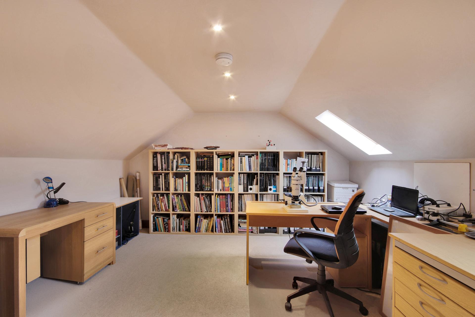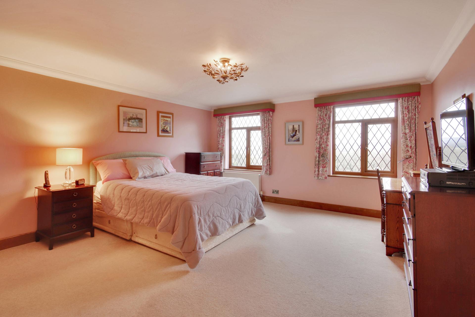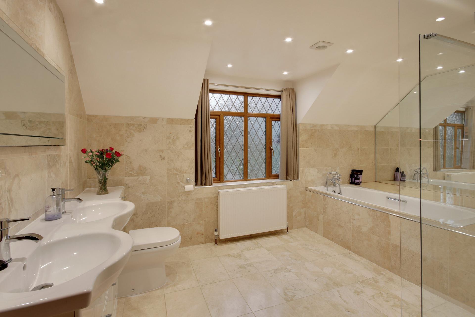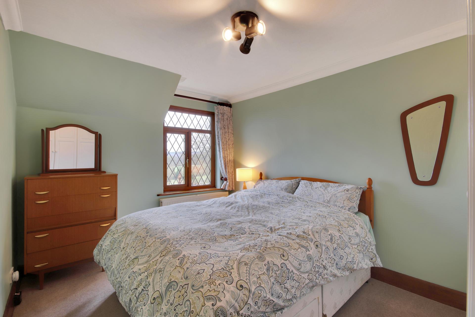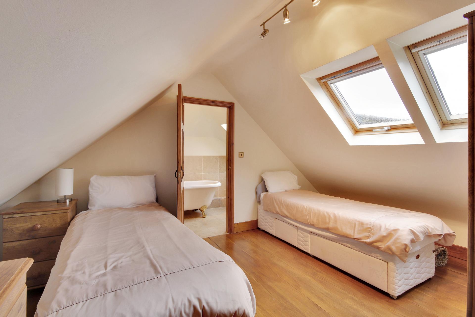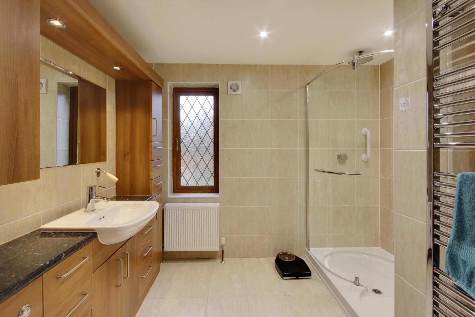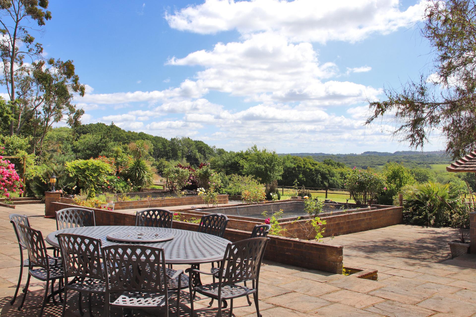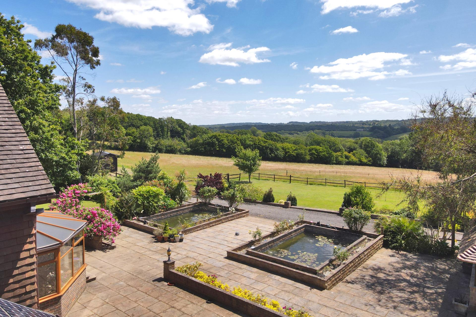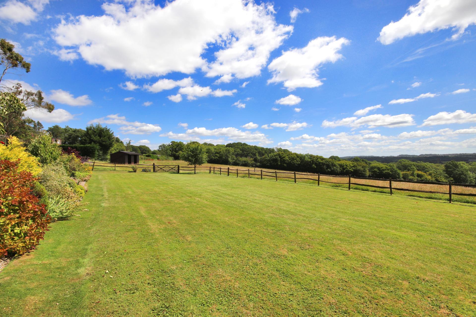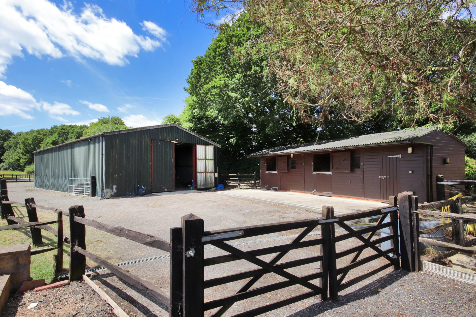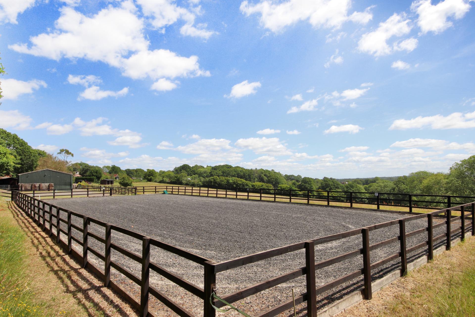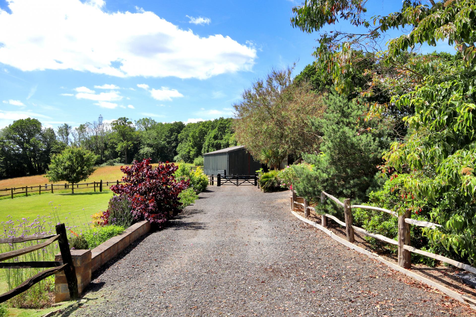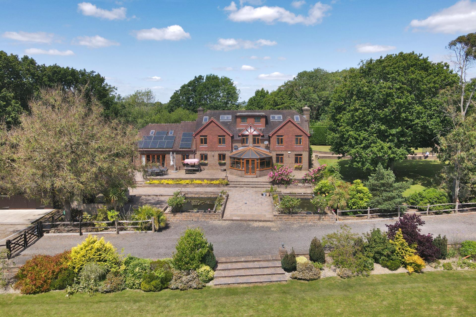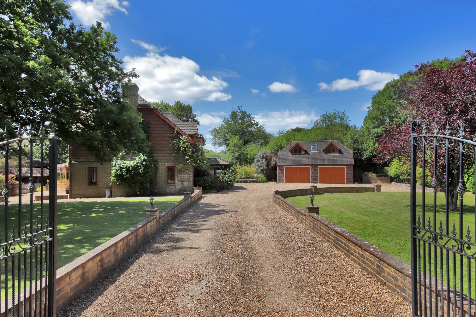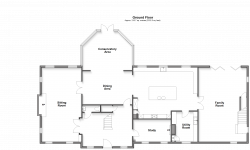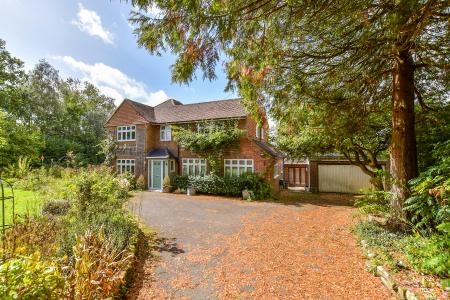.
This superb modern country house nestles in about 7.7 acres of grounds in an elevated position surrounded by countryside in an ANOB. It includes paddocks, stables, a large barn and an all-weather manege.
The gated entrance opens onto a driveway, bordered by lawns interspersed with mature trees, and leads to the detached double garage with loft storage and a parking area. The attractive exterior of the property includes high chimneystacks, oak framed diamond pained windows and a spacious covered porch leading to the oak front door.
It opens into a magnificent reception hall with oak flooring, oak panelled doors that flow throughout the property and a stunning central oak staircase. This lovely family home exudes light, space and elegance, which you will find beautifully illustrated in the triple aspect drawing room that features a central brick fireplace and a log burner.
The impressive dining room includes a large archway to the kitchen/breakfast room and is open to the stunning conservatory which has French doors to the terrace and amazing views. The vast kitchen/breakfast room has wood units housing various appliances, a large central island/breakfast bar and an adjacent utility room. The spacious triple aspect sitting room has bi-fold doors to the rear terrace and a staircase to a separate vaulted ceiling studio. The ground floor also includes a cloakroom and an office.
Off the impressive first floor landing there is a contemporary family shower room and five bedrooms. One is used as a study, two have built in cupboards while the principal features a large dressing room, built in wardrobes and a beautiful ensuite bathroom. The second floor includes two double bedrooms with ensuite bathrooms.
The upper terrace and the covered gazebo bar are ideal for outdoor entertaining while the lower terrace includes lovely trees and shrubs and two charming ornamental ponds. There is a large lawn, surrounded by three paddocks, adjacent to the secondary drive that lead to two stables and a tack room, the barn and the manege.
What the owners say: We have really enjoyed living here for 11 years and fell in love with it the moment we saw the views, the reception hall and the dining room/conservatory but we now need to downsize. We love the peace and seclusion but we are not isolated as we are only a few miles from Mayfield and Heathfield while Tunbridge Wells is easily accessible with its wonderful shops, entertainment facilities and station with trains to London taking less than three quarters of an hour.
Mayfield includes annual events, period properties, the church, a primary school and the archbishop’s palace that is now a renowned girls school. There are also independent shops, a post office, pubs, restaurants, sports and social clubs. Heathfield also offers sports facilities, supermarkets, independent shops, eateries, surgeries, a secondary school and primary schools including Parkside Community rated Outstanding. While you are spoilt for choice with the number of first class grammar and private schools in the area.
- Impressive family home approaching 5,000 square foot set in 7.7 acres and with glorious countryside views
- Equestrian facilities comprise a stable block, field shelter, and sand school
- Outbuildings include a large modern barn and double garage with storage room
- Quiet country lane between historic Mayfield and pretty Heathfield
- Good access to both London and the South Coast
- Excellent range of schools
If you are looking for a high quality country house and a place where you can comfortably house your equine friends, this modern and extended residence could be the one. With its top quality construction and very high end and updated interior specification as well as paddocks, stables, a large barn and a professionally installed all-weather manege, it could tick all the right boxes. If you also add into the equation that it is in a secluded and elevated position surrounded by wonderful countryside in the High Weald Area of Outstanding Natural Beauty and nestles in about 7.7 acres of grounds, this property really does have everything.
Discreetly hidden behind high hedging the imposing wrought iron gated entrance opens onto a driveway, bordered by dwarf walls and immaculately presented lawns interspersed with mature trees. It leads to the attractive detached double garage with dormer windows and loft storage facilities as well as to a sweeping parking area in front of the house.
The attractive exterior of the property includes high chimneys and oak framed diamond pained windows together with a spacious covered porch leading to the oak front door. This opens into a truly magnificent reception hall with oak flooring, oak panelled doors that flow throughout the property and a stunning central oak staircase and is just the place for guests to mingle when you host a cocktail party.
Everything about this excellently presented family home exudes light, space and elegance, which you will find beautifully illustrated when you walk through double doors into the nearly 28ft triple aspect drawing room. This charming room features a large central brick fireplace with an oak mantle and a log burner as a focal point. At least a dozen guests can enjoy sitting down to a meal in the very impressive adjacent dining room with ceramic tiled flooring that flows into the conservatory, the kitchen/breakfast room and the sitting room.
The dining room includes a very large archway to the kitchen/breakfast room and is open to the stunning conservatory that has French doors to the rear terrace and amazing views over the gardens, grounds and surrounding countryside and makes a wonderful overall entertainment space. The vast kitchen/breakfast room has attractive shaker style wood units with an induction hob, two built in ovens with warming drawers, space for a dishwasher and an American style fridge freezer. The very large central island features two salad sinks, additional storage units and a good sized seating area while the adjacent fitted utility room includes laundry facilities.
Double doors from the kitchen open into the equally spacious triple aspect sitting room where the family can relax together. It has five bi-fold doors to the rear terrace and when these are open you can really enjoy the ‘great outdoors’. There is also a second staircase to a separate vaulted ceiling studio that would make a great room for teenagers wanting a bit of private space and where they could spend time with their friends.
The ground floor also includes a guest cloakroom and an office off the hall that overlooks the driveway. This would be very useful for someone who works from home as it is conveniently located for business visitors.
Off the impressive U shaped first floor landing, with its lovely oak flooring, you will find a contemporary family shower room with a walk-in shower, built in drawers and a modern vanity basin, as well as access to five bedrooms. These include one set out as a study, two have built in cupboards while the stunning principal suite features a large dressing room, built in wardrobes and a beautiful ensuite bathroom with a tile surround bath, a wet room style shower and a pair of vanity basins. On the second floor, probably to the delight of older children, there are two vaulted ceiling double bedrooms that each have an ensuite bathroom with stand-alone claw foot roll top baths.
If the interior of the property is amazing the outside is equally delightful. The vast upper rear terrace just lends itself to outdoor entertaining, providing everyone with the opportunity to revel in the superb rural views while the covered gazebo bar area is an ideal spot to enjoy an early evening glass of wine. There are steps to the lower terrace that includes lovely trees and shrubs and two charming ornamental ponds and leads to a large lawn, surrounded by three paddocks, that is ideal for a game of football.
It is adjacent to the secondary drive with double five bar gates that lead to the stable block with two large stables and a tack room, the very spacious storage barn and the 40 by 20 metre all-weather manege.
-
Tenure
Freehold
Mortgage Calculator
Stamp Duty Calculator
England & Northern Ireland - Stamp Duty Land Tax (SDLT) calculation for completions from 1 October 2021 onwards. All calculations applicable to UK residents only.
