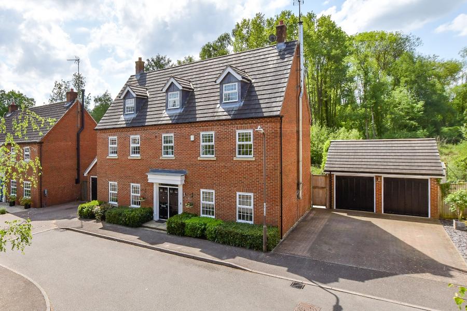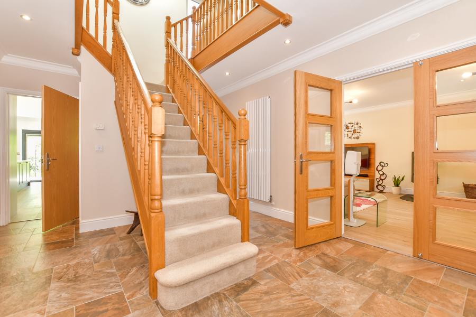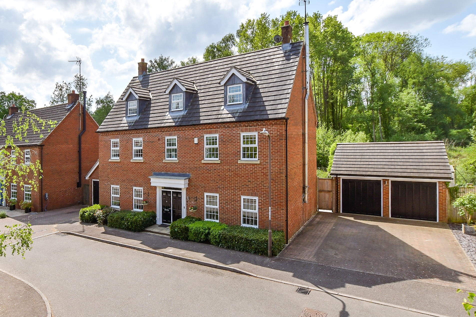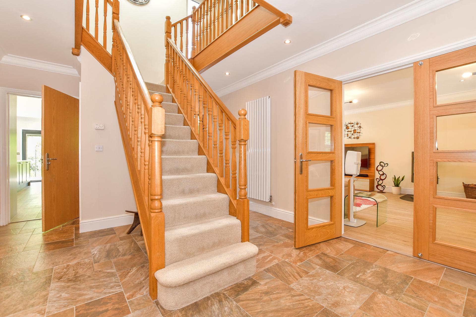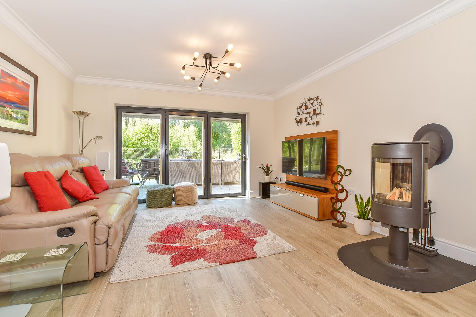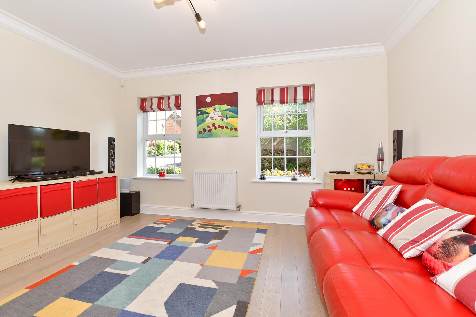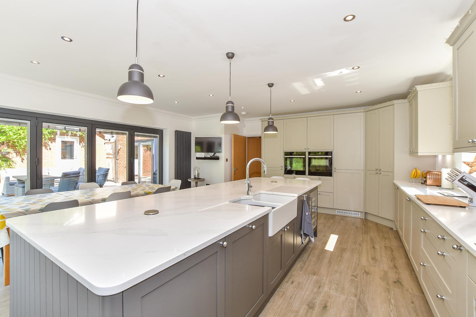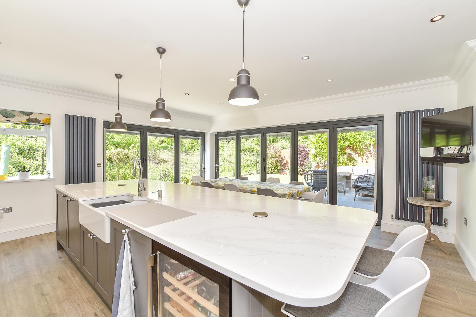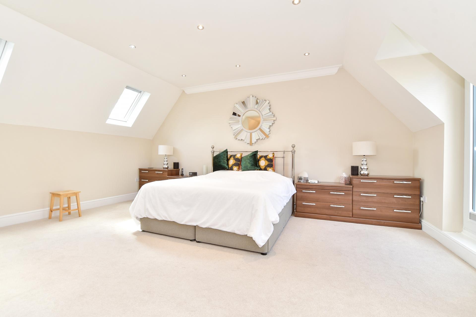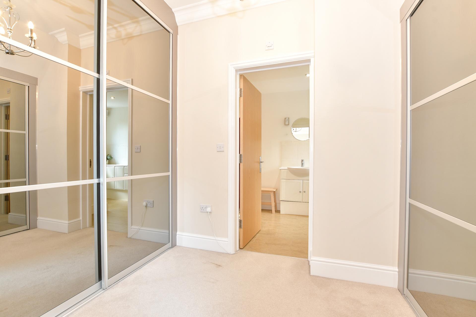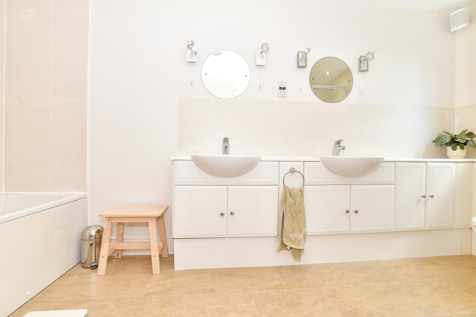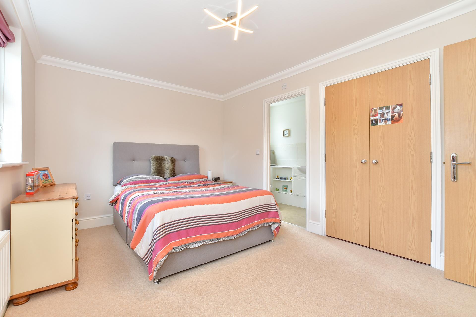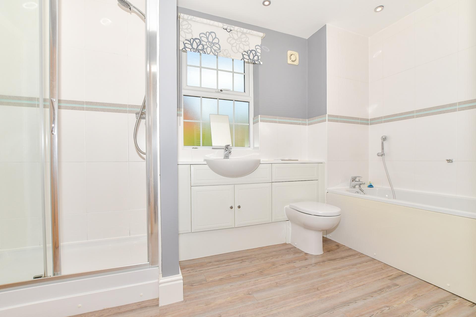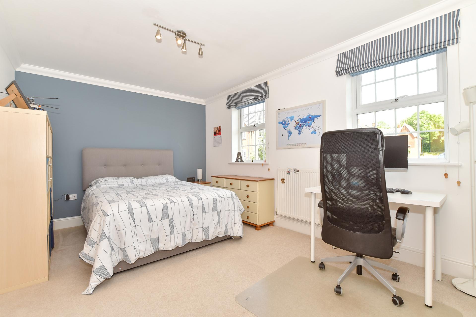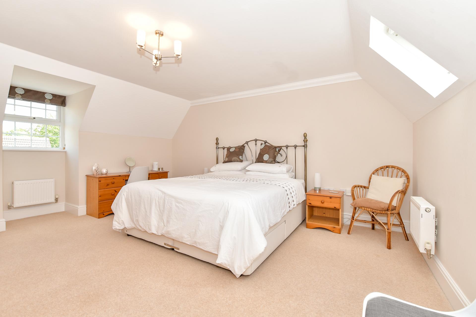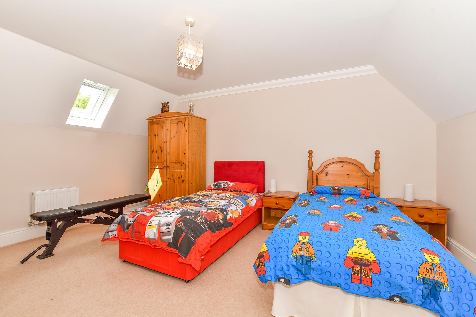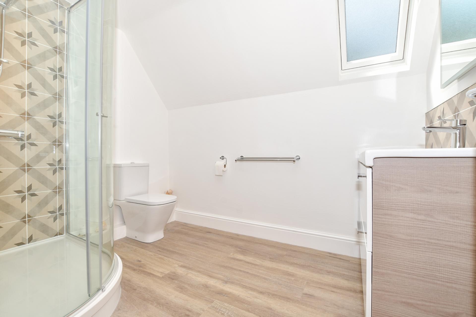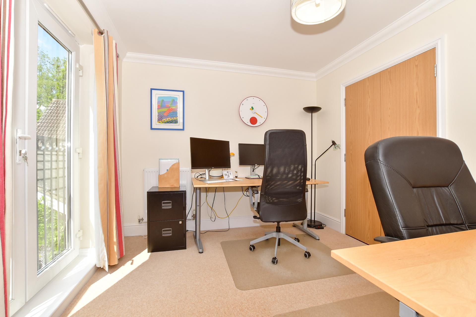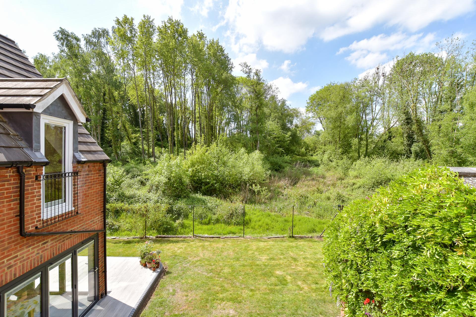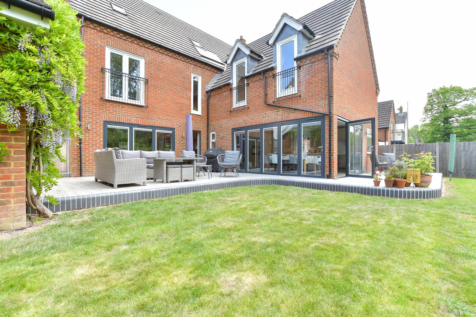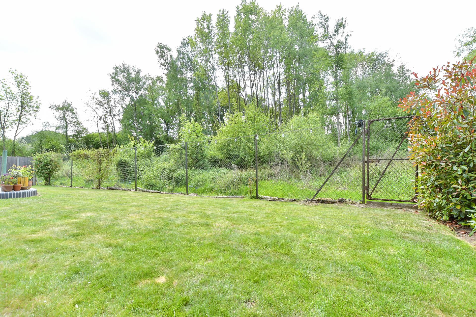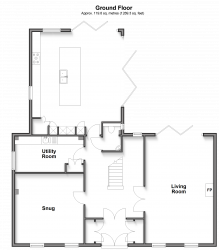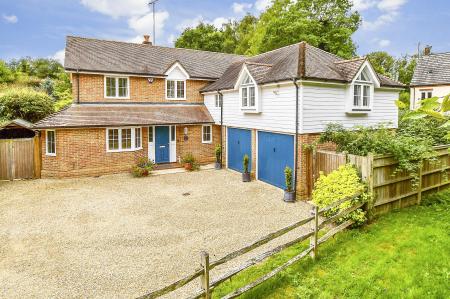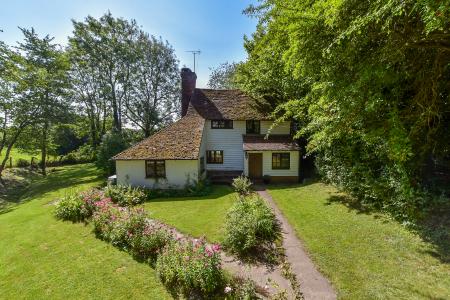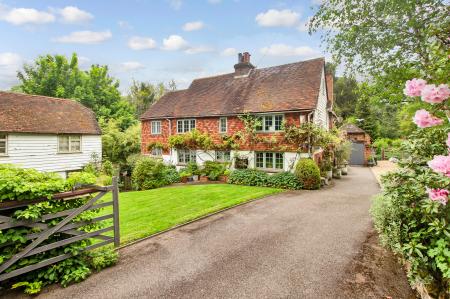Situated in an exclusive cul-de-sac in Horsmonden in an AONB, this impressive six bedroom, three storey detached residence was built in 2007. With its gable dormers and chimneys it has instant appeal and includes a driveway that leads to a detached double garage. The double front door, flanked by dwarf hedging, opens into a vestibule with storage cupboards and leads to the awe-inspiring reception hall with its central oak staircase and ceramic floor tiles. Glazed oak doors lead to the dual aspect living room with porcelain floor tiles, bi-fold doors to the rear terrace and a modern multi-fuel burner. There is also a spacious sitting room/large office, a cloakroom, utility room and the stunning kitchen/breakfast/dining room.
This amazing space includes two sets of bi-fold doors to the garden, porcelain tiled floor that continues out onto the terrace, plenty of space for a table and chairs, a larder and shaker style units with quartz worktops housing various integrated appliances, plus a large central island/breakfast bar that includes a sink with a Quooker tap.
The first floor galleried landing includes an airing cupboard, storage facilities and leads to four double bedrooms. There is a contemporary Jack and Jill bathroom accessed from the landing and a double bedroom with fitted cupboards. Another double includes an ensuite shower room and built-in wardrobes, while a third is currently used as an office with storage cupboards and French doors to a Juliette balcony. The superb principal suite has a partially vaulted ceiling with Velux windows and full height ‘tilt and turn’ doors with Juliette balconies and a dressing area flanked by sliding mirrored wardrobes leading to a sumptuous ensuite bathroom. While on the second floor there are two partially vaulted ceiling double bedrooms serviced by a central shower room.
Outside, the impressive terrace wraps around much of the house and includes a secluded courtyard. The easily maintained garden is laid to lawn and backs onto communal woodland.
- A beautifully presented 3188 square foot home backing onto woodland and forming part of an exclusive development with its own community field
- Stunning kitchen/dining room with bifold doors opening onto a fantastic entertainment area
- Large living room with separate snug/play room
- Gorgeous principle suite with dressing area and ensuite bathroom
- 5 further generous bedrooms and 3 further bath/shower rooms
- Stylish private rear garden looking out over woodland. Detached double garage.
- Located within the school catchment area for Cranbrook School
Situated in a small and exclusive cul-de-sac this impressive six bedroom, three storey detached residence was built by upmarket developers, Charles Church, in 2007. It is located in the charming village of Horsmonden in an Area of Outstanding Natural Beauty and is adjacent to communal woodland owned by the residents and managed by Greenbelt.
With it gable dormers and chimneys the house has instant appeal even before you cross the threshold and includes a driveway with room for four cars that leads to a detached double garage. The double front door, flanked by dwarf hedging, opens into a vestibule with storage cupboards and leads to the awe-inspiring reception hall with its central oak staircase and ceramic floor tiles. A pair of glazed oak doors lead to the spacious, light dual aspect living room with porcelain floor tiles, bi-fold doors to the rear terrace and a modern multi-fuel burner that is a great focal point. This makes an excellent entertainment space, while the spacious sitting room opposite is an ideal place for the family to relax. Alternatively it could make an excellent office for anyone working from home.
The ground floor also includes a cloakroom and a fitted utility room with quartz worktop and space for laundry appliances but the ‘piece de resistance’ is the simply stunning kitchen/breakfast/dining room. This amazingly light and bright space includes two sets of bi-fold doors leading to the garden terrace providing wonderful views across to the woodland and, when the doors are open, creates a real connection, bringing the outside in.
There is a porcelain tiled floor that continues out onto the terrace and attractive shaker style units with quartz worktops housing an induction hob, a built in oven, warming drawer and combi microwave as well as an integrated larder fridge, matching freezer and dishwasher. There’s also a large corner larder that provides substantial storage space for groceries. A large central island breakfast bar also includes a sink with a Quooker tap for instant boiling or chilled / sparkling water and a wine cooler. At the same time there is plenty of room for a large dining table and chairs adjacent to the bi-fold doors where family and guests can enjoy not only sitting down to a delicious meal, but also the surrounding rural views.
The spacious and light U shaped galleried landing on the first floor includes an airing cupboard, storage facilities and leads to four double bedrooms. You will never have to queue for the bathroom in this house as there is a contemporary Jack and Jill bathroom with a bath, separate shower and vanity basin that is accessed from the landing and from a double bedroom with fitted cupboards. Another double includes an ensuite shower room and built-in wardrobes, while a third is currently used as an office with storage cupboards and French doors to a Juliette balcony. The large and superb principal suite has a partially vaulted ceiling with Velux windows and full height ‘tilt and turn’ doors with Juliette balconies, a dressing area flanked by sliding mirrored wardrobes leading to a sumptuous ensuite bathroom with a bath, a large separate shower and twin vanity basins. While on the second floor there are two partially vaulted ceiling double bedrooms serviced by a central shower room and is an ideal space for kids or teenagers needing a bit of privacy and independence.
Outside, the impressive terrace wraps around much of the house and includes a secluded courtyard that provides plenty of room for outdoor entertaining, relaxing in the sunshine and enjoying the view across the private woodland. The garden is very easy to manage as it is primarily laid to lawn.
Mortgage Calculator
Stamp Duty Calculator
England & Northern Ireland - Stamp Duty Land Tax (SDLT) calculation for completions from 1 October 2021 onwards. All calculations applicable to UK residents only.
