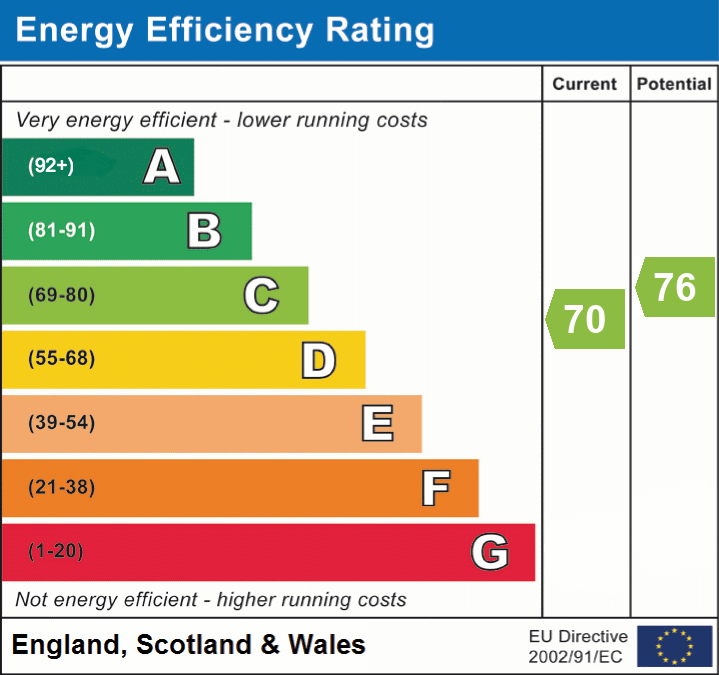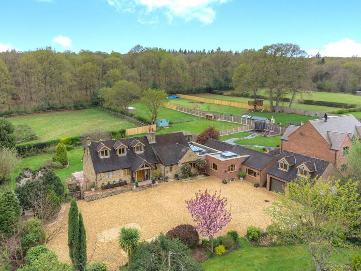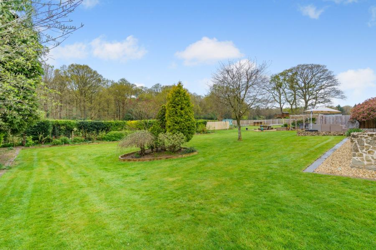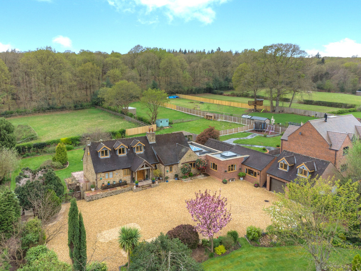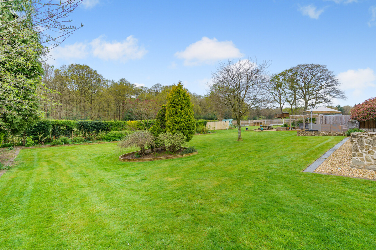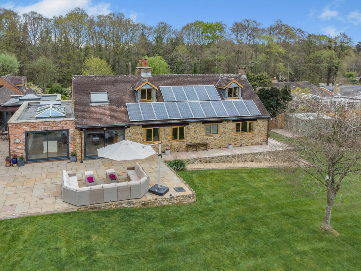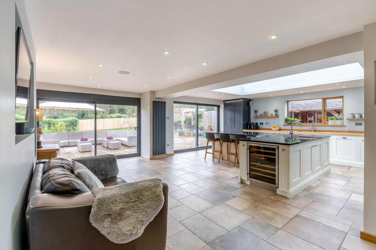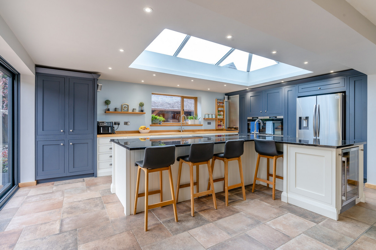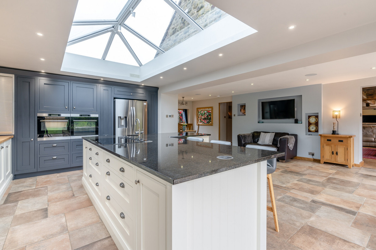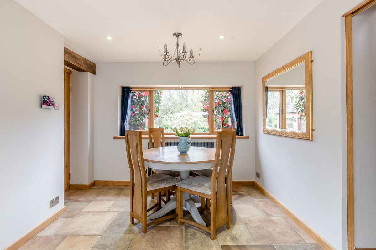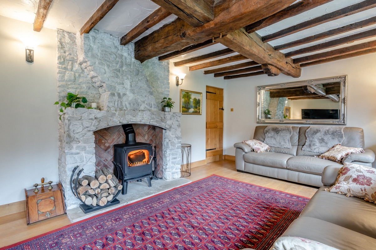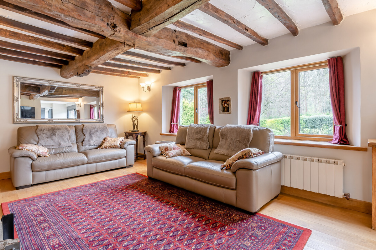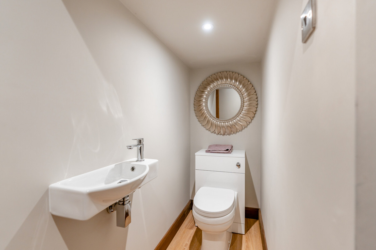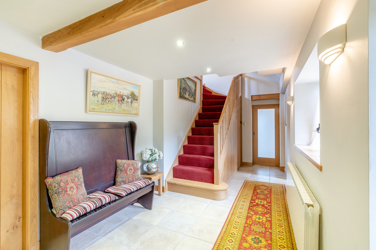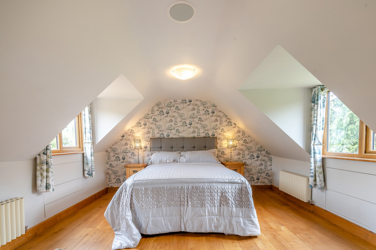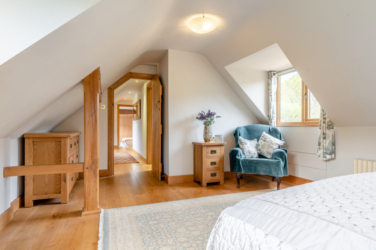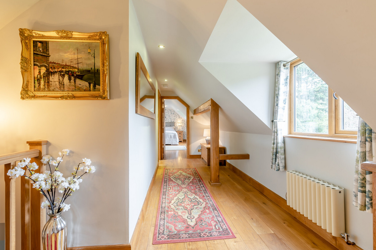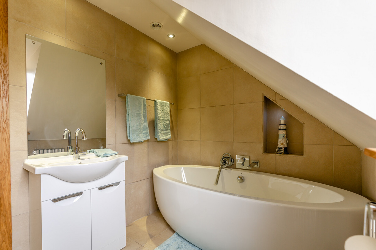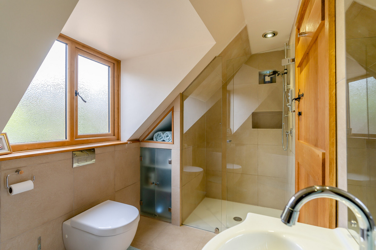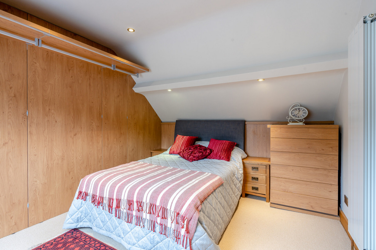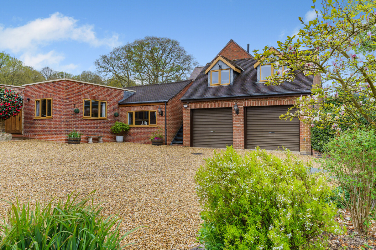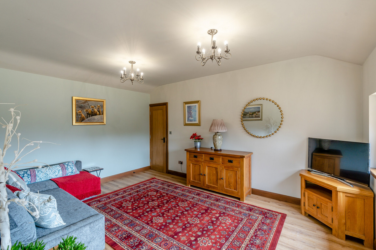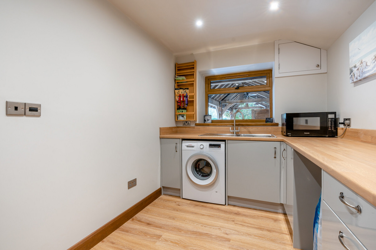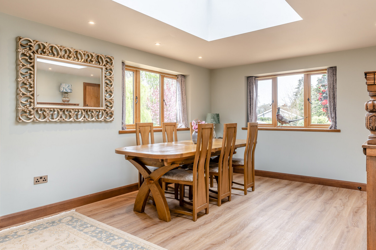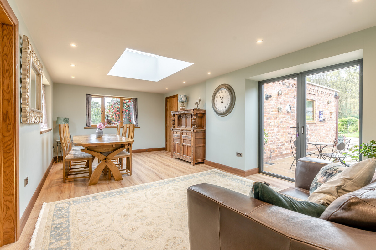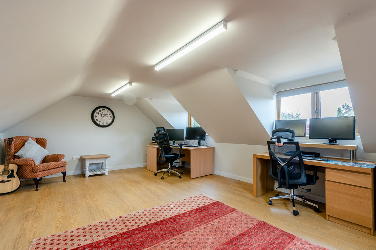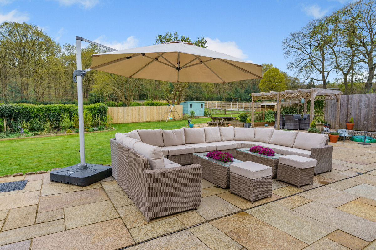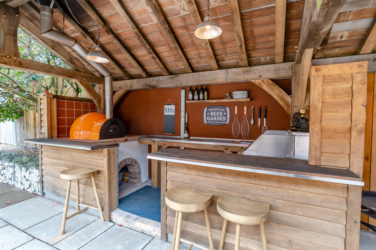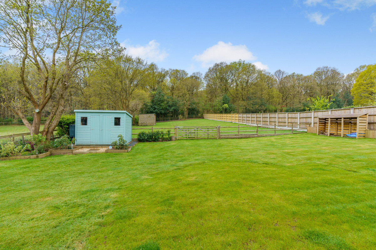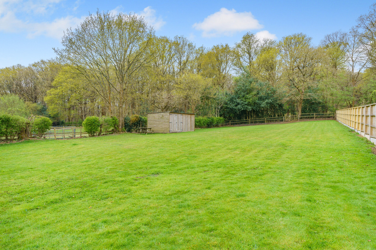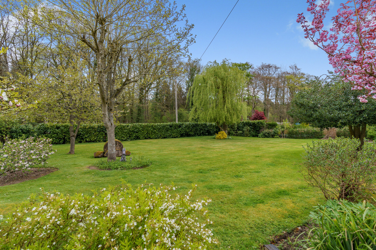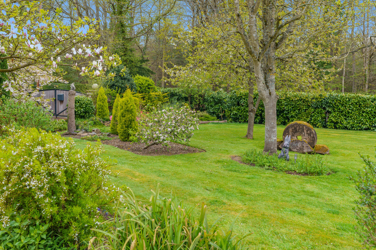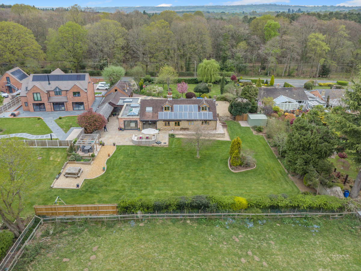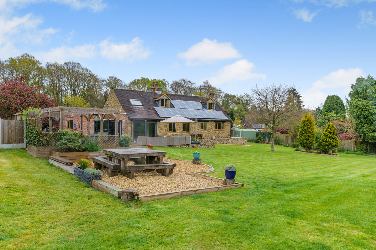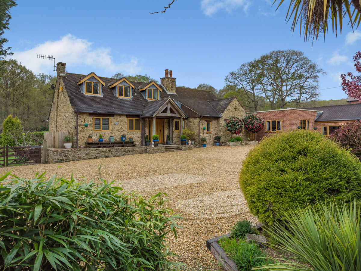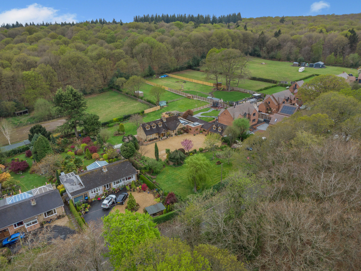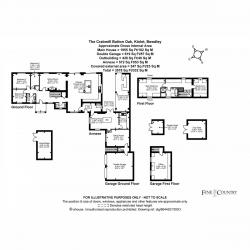- Dormer bungalow with annexe & equestrian facilities
- Five bedrooms
- 1.5 acres with paddock and stabling
- Extensively extended & renovated
- One-bedroom annexe
- Two offices
- Open plan kitchen/diner/sitting area
- Outdoor kitchen
- Planning permission for additional garaging
Set within circa 1.5 acres, including a designated paddock with stabling, The Crabmill is a beautifully appointed five-bedroom dormer bungalow, offering versatile and luxurious rural living. Nestled behind a private gated access, this unique home effortlessly blends contemporary elegance with traditional country charm. At the heart of the property is a stunning open-plan kitchen, finished to a high standard, with the original lounge dating back to circa 1700 showcasing period features. The Crabmill features a stylish outdoor kitchen and entertaining area and garaging with a large office above. There is ancillary accommodation providing a one-bedroom annexe, perfect for multigenerational living or guest accommodation. A truly special home, quietly positioned in a sought-after rural setting, The Crabmill offers a rare blend of character, space, and quality.
Utilities: Mains electricity and water. Oil-fired central heating. Private drainage via a septic tank. Services: Solar panels installed in 2011 (owned outright) with a 25-year FIT contract - 11 years to run. This would be transferred to the new property owner and has generated £2,134 payment over the past 12-month period. Hikvision access control system on the front gates, giving full 2-way intercom and camera viewing. Cat 5 cabling to several rooms including the study over the garage. Sonos music system with multi room speakers around the house and outside. Rako wireless lighting system throughout the main house. The undercover entertainment area comes alive with music, lighting, pizza and BBQ ovens. FTTC broadband and 4G mobile coverage in the area – please check with your local provider.
Parking: Double garage and driveway parking for 4+ vehicles.
Construction: Standard.
Property Information: Radon testing has been carried out at the property. Access to the rear of the garage was part of sale covenant when land was sold to the neighbouring property. Rights of light. Planning Information: Approved planning (Shropshire Planning Ref: 22/04714/FUL and 23/02618/FP) secured as part of a larger planning application for which there is no expiry date as the project has already commenced. This includes the following:
1. Planning granted for double oak framed garage.
2. Planning granted for dressing room and bathroom for the annexe/ new extension into the attached garage.
3. Separate planning is granted for replacement of the Velux window in upstairs bedroom with large dormer to square off the room.
Tenure: Freehold.
Local Authority: Shropshire – council tax band G.
EPC: Rating C.
Disclaimer
All measurements are approximate and quoted in metric with imperial equivalents and for general guidance only and whilst every attempt has been made to ensure accuracy, they must not be relied on.
The fixtures, fittings and appliances referred to have not been tested and therefore no guarantee can be given and that they are in working order.
Internal photographs are reproduced for general information and it must not be inferred that any item shown is included with the property.
Whilst we carryout our due diligence on a property before it is launched to the market and we endeavour to provide accurate information, buyers are advised to conduct their own due diligence.
Our information is presented to the best of our knowledge and should not solely be relied upon when making purchasing decisions. The responsibility for verifying aspects such as flood risk, easements, covenants and other property related details rests with the buyer.
-
Council Tax Band
G -
Tenure
Freehold -
EPC Rating
C
Mortgage Calculator
Stamp Duty Calculator
England & Northern Ireland - Stamp Duty Land Tax (SDLT) calculation for completions from 1 October 2021 onwards. All calculations applicable to UK residents only.
EPC
