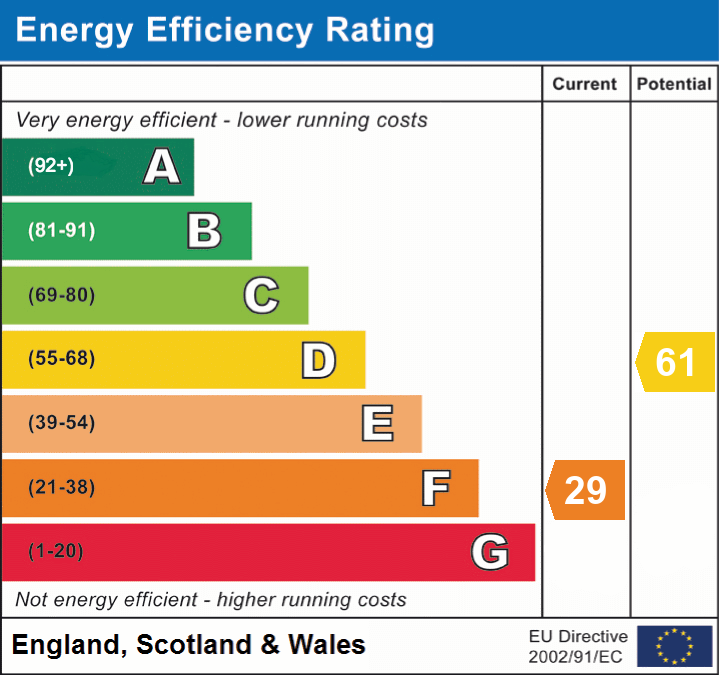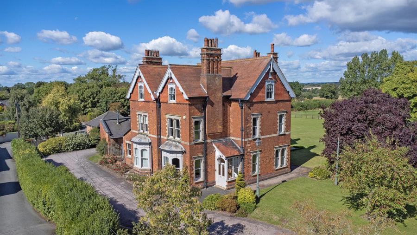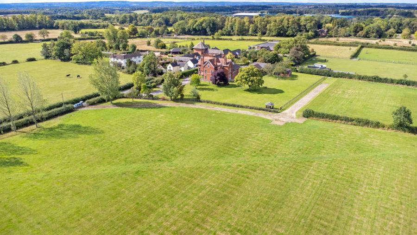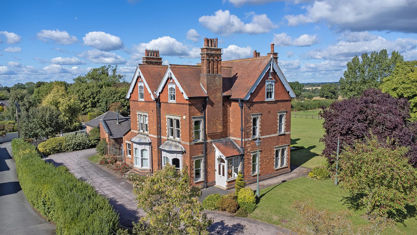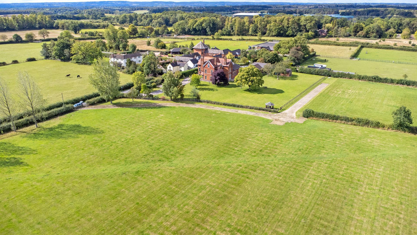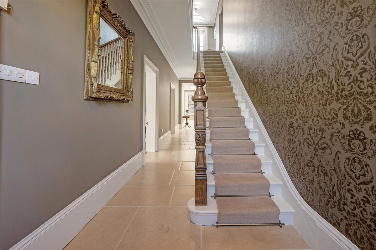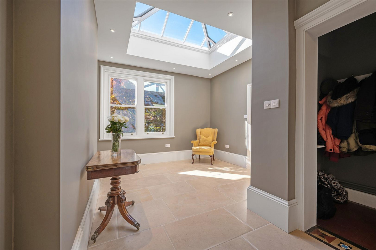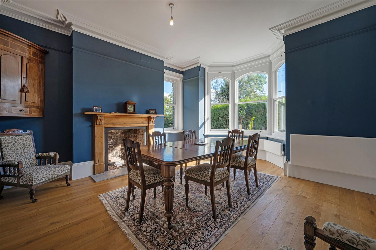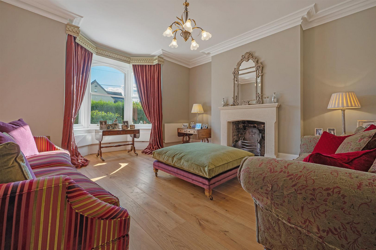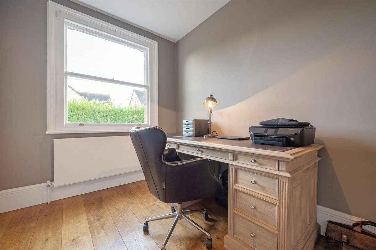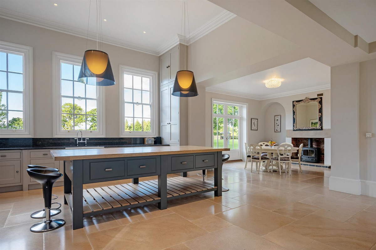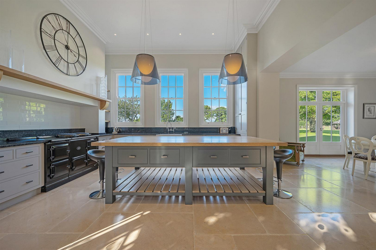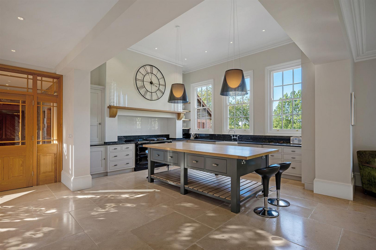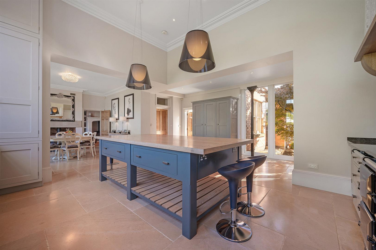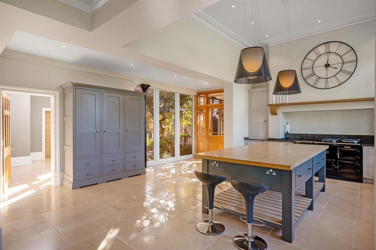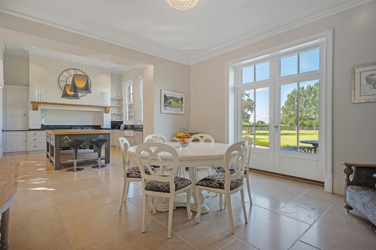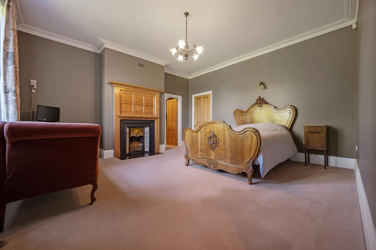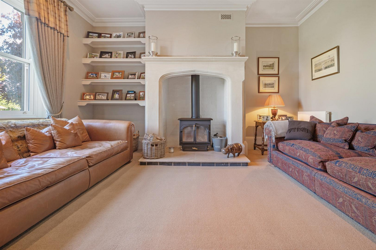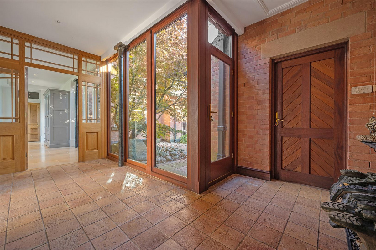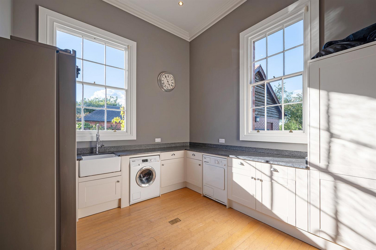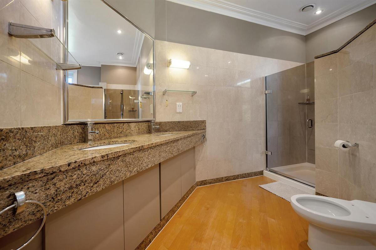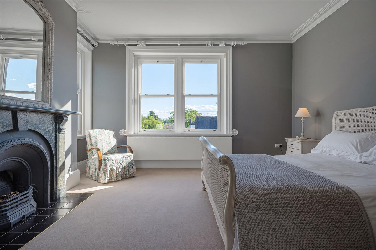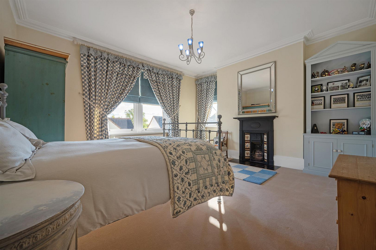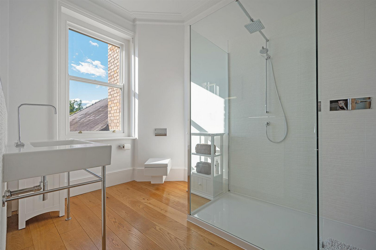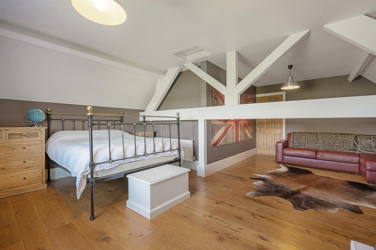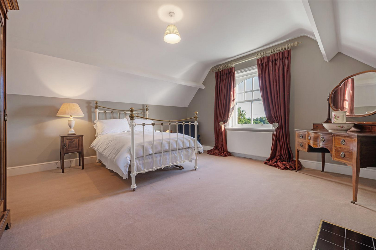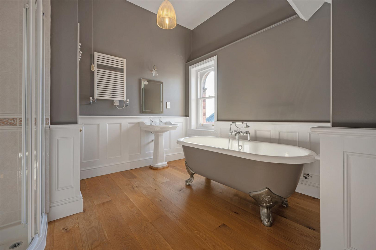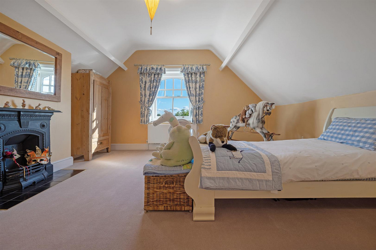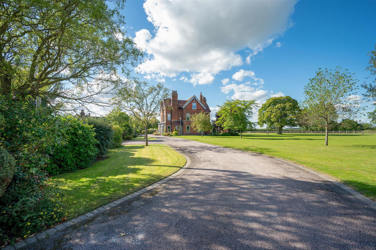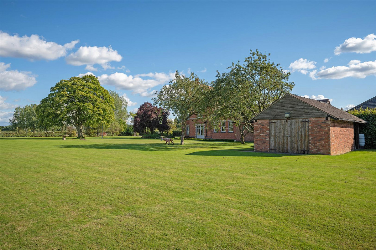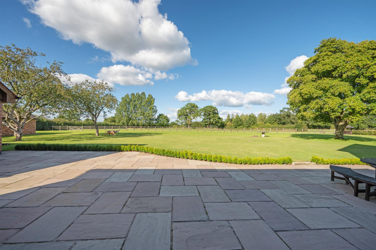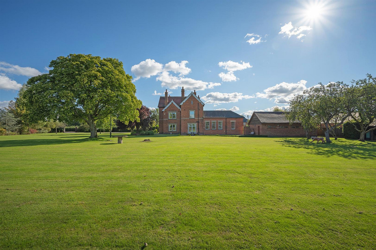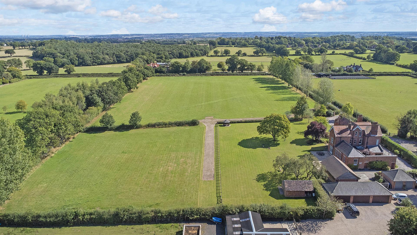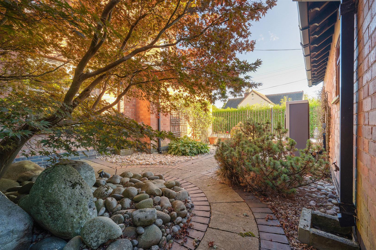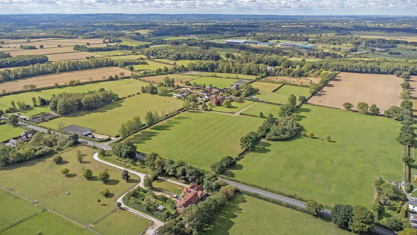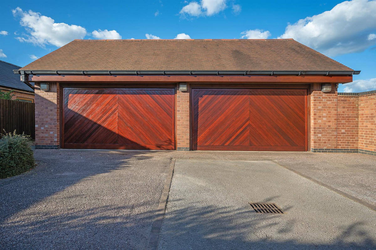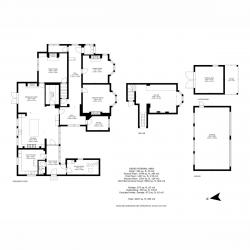- Detached Victorian Residence Of Ample Proportions
- Five Reception Rooms
- Six Bedrooms and Three Bathrooms
- Off Road Parking and Quadruple Garage
- Total Plot Size of 7.83 Acres Including Paddocks
- Rural Location and Excellent for Commuting
- Charm, Character, and Original Features Throughout
- Air Source Heat Pump and Underfloor Heating
- Tenure: Freehold | EPC Rating: F | Council Tax Band G
Wilmore House is a beautiful period detached family home, full of charm and character, sat on wonderful grounds of approaching 8 acres in the rural setting of Rangemore, East Staffordshire, and perfect for Equestrian use. This elegant home boasts 5 reception areas, a stunning kitchen diner, 6 genuine double bedrooms spread across 2 floors, and 3 bathrooms. The grounds are a real feature of the home. The home boasts a sweeping driveway that leads to a quadruple garage, formal gardens spanning just over an acre, and over 6 acres of flat paddocks, ideal for the equestrian enthusiast with the potential to add stabling and a manège.
Services, Utilities & Property Information
Standard Brick Construction and Tile Roofing
Multiple Parking Space Available & Quadruple Garage
The property features an Air Source Heat Pump and an Oil-Fired Boiler as backup systems for heating and hot water.
The property is equipped with standard electricity and water mains.
We provide private drainage through the use of a septic tank.
Mobile Phone Coverage – There is limited mobile signal available in the area; we advise you to check with your provider.
Broadband Availability: FFTC— Super Fast Broadband Speed is available in the area, with the predicted highest available download speed of 80 Mbps and the highest available upload speed of 20 Mbps. Starlink is available to serve the home with Speeds up to 220
Tenure: Freehold | Council Tax Band: E | EPC Rating: F
If you are a fan of period homes, the present is a rare opportunity to purchase such a charming Country Retreat and a viewing is highly recommended. Please contact Lee Armstrong for more information.
Disclaimer
All measurements are approximate and quoted in metric with imperial equivalents and for general guidance only and whilst every attempt has been made to ensure accuracy, they must not be relied on.
The fixtures, fittings and appliances referred to have not been tested and therefore no guarantee can be given and that they are in working order.
Internal photographs are reproduced for general information and it must not be inferred that any item shown is included with the property.
Whilst we carryout our due diligence on a property before it is launched to the market and we endeavour to provide accurate information, buyers are advised to conduct their own due diligence.
Our information is presented to the best of our knowledge and should not solely be relied upon when making purchasing decisions. The responsibility for verifying aspects such as flood risk, easements, covenants and other property related details rests with the buyer.
-
Council Tax Band
G -
Tenure
Freehold
Mortgage Calculator
Stamp Duty Calculator
England & Northern Ireland - Stamp Duty Land Tax (SDLT) calculation for completions from 1 October 2021 onwards. All calculations applicable to UK residents only.
EPC
