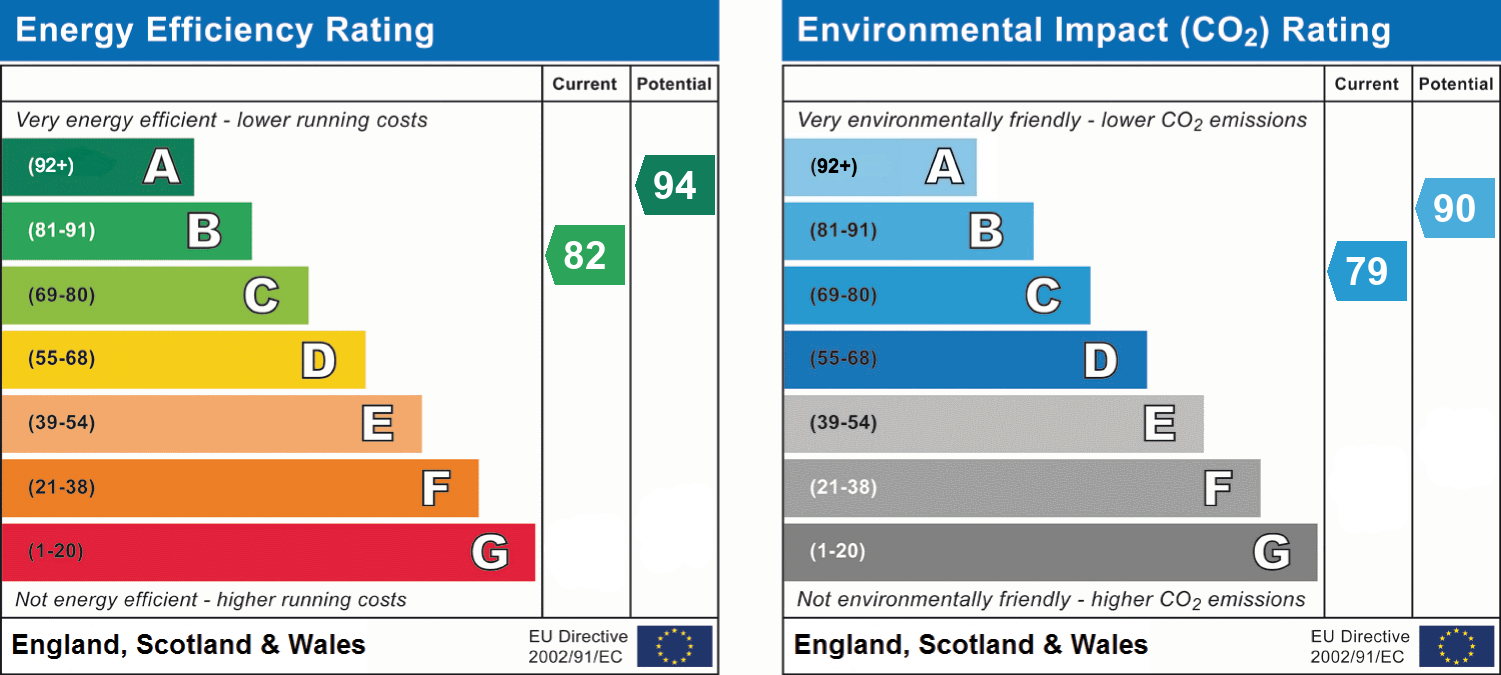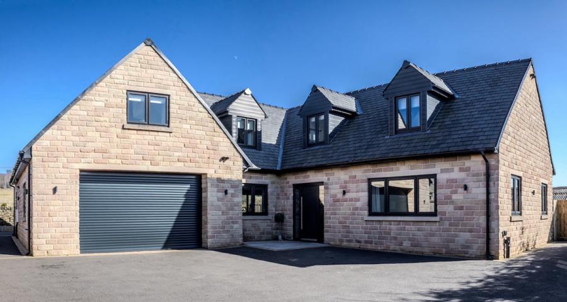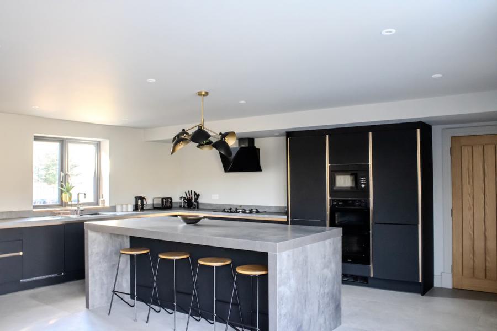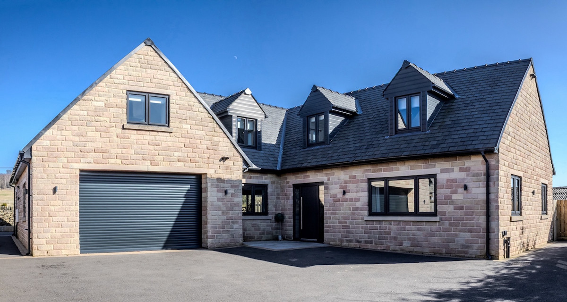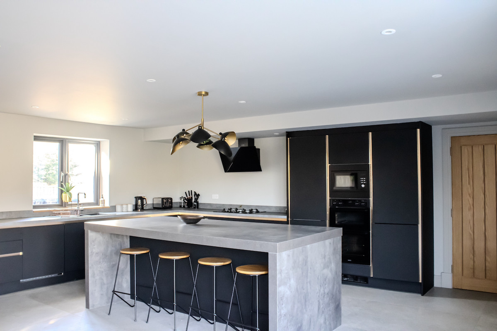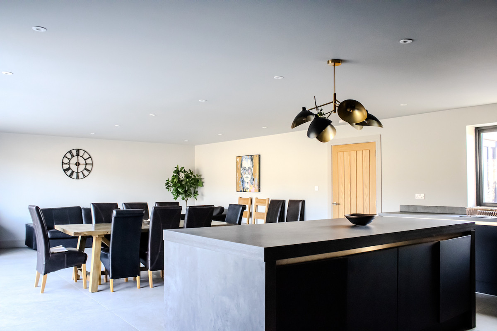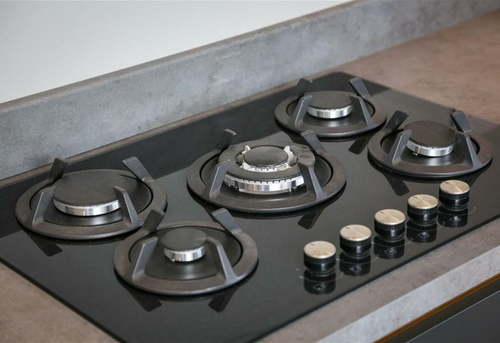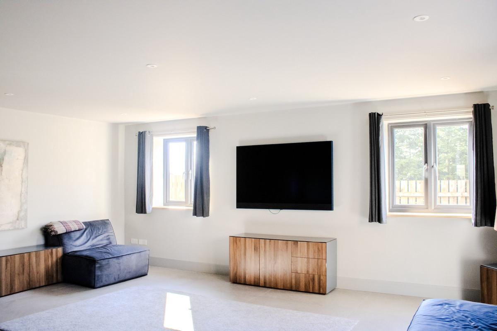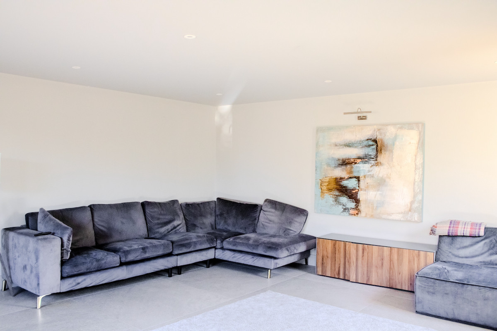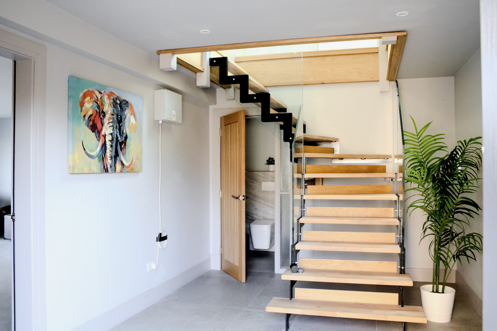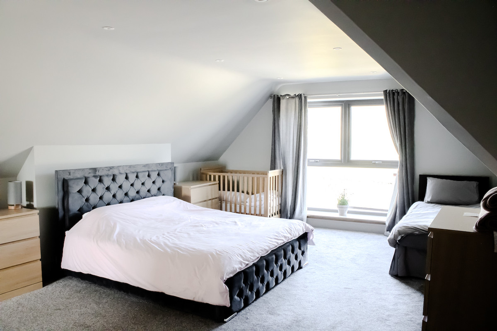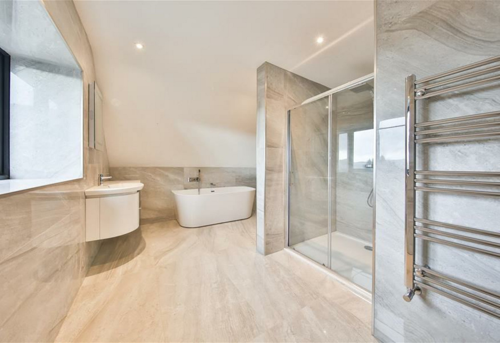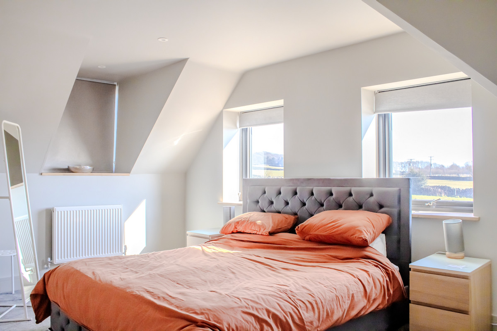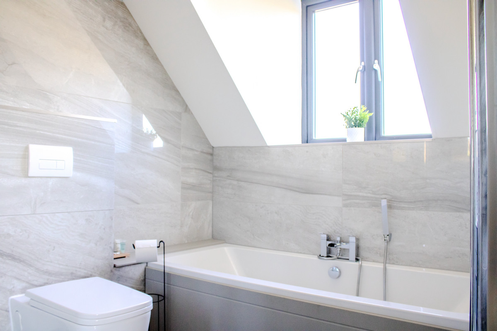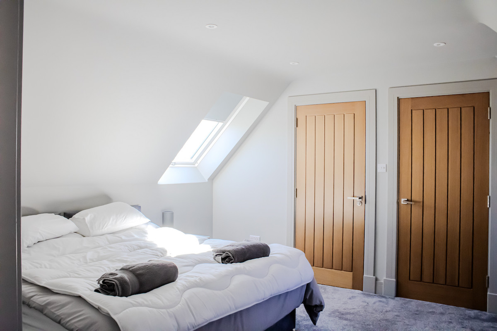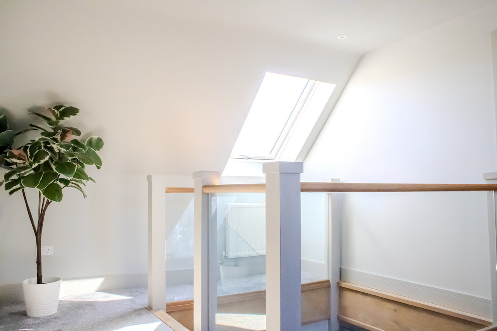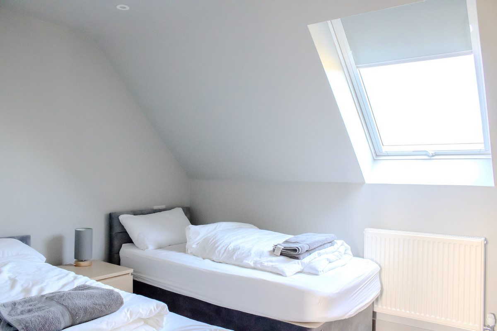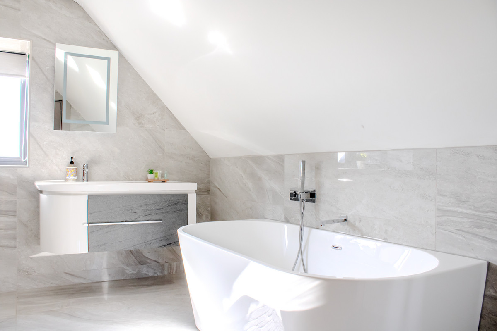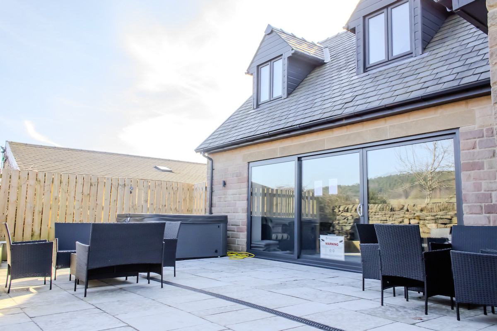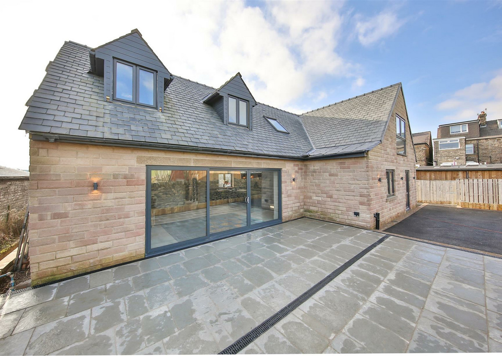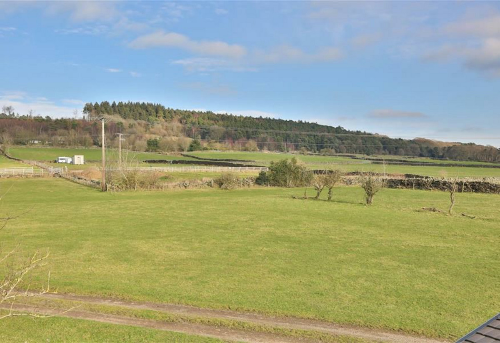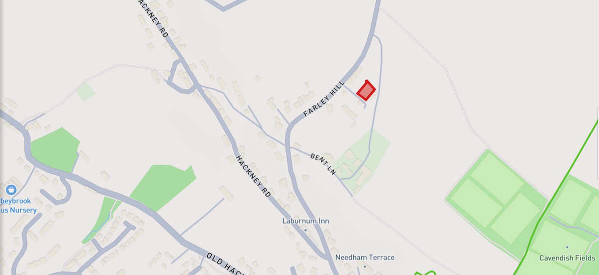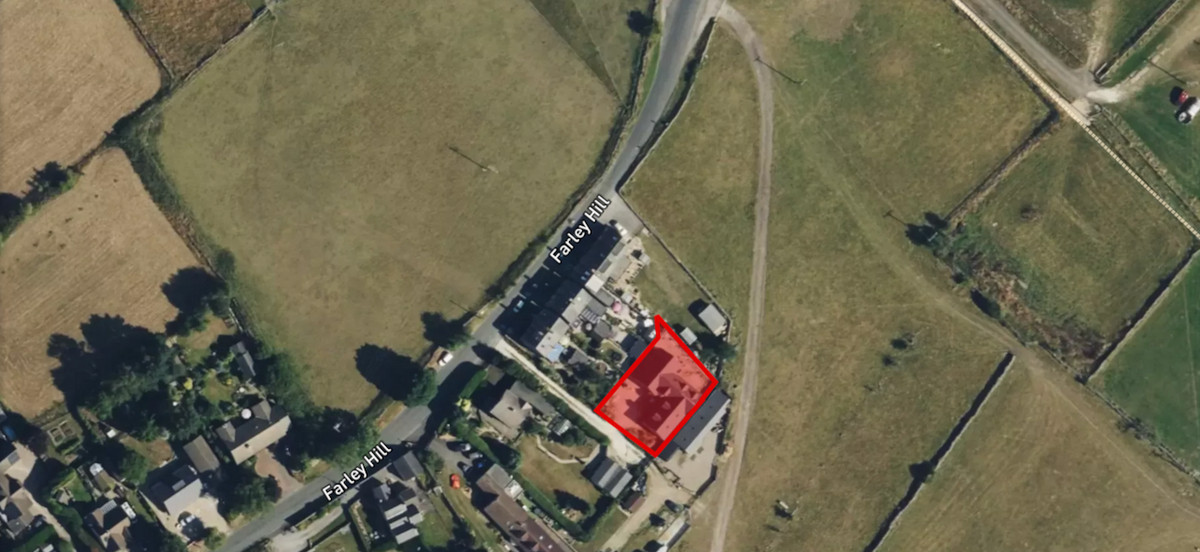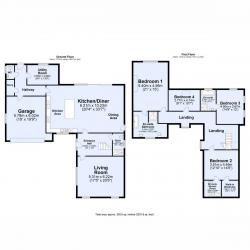- Four/Five Bedroom detached home
- Built in 2022
- Stone built with slate tiles
- Modern spacious rooms throughout
- Three bedrooms with ensuite
- Courtyard and garage
- Paved rear garden
- All mains services
- EPC Rating B
- Viewing by appointment only
This bespoke new-build home has been meticulously crafted to blend luxury with contemporary living, offering 3291 sq. ft. of refined accommodation across two storeys. Boasting panoramic countryside views, this distinguished property is thoughtfully designed to embrace natural light, open spaces, and elegant finishes. The expansive open-plan island kitchen—complete with premium integrated appliances—flows seamlessly into the landscaped gardens, inviting indoor-outdoor living at its finest. The fully tiled, heated double garage, dual-aspect reception room, and generous bedrooms—including a master suite with en-suite and a guest suite with a dressing room—exemplify the home’s superior specification.
Accommodation Highlights
Grand Entrance Hall with bespoke oak, metal, and glass staircase
Striking open-plan island kitchen with patio doors to the rear garden
Dual-aspect reception room offering elegant living space
Four spacious bedrooms, including three with en-suites
Ground floor shower room and additional guest WC
Breathtaking views & serene surroundings
Courtyard for parking aswell as an integral garage.
Set within beautiful private grounds, this property provides an idyllic retreat while being conveniently located near Matlock’s vibrant market town, offering a wealth of amenities, fine dining, and excellent transport links.
Services, Utilities & Property Information
Standard Stone Construction and Slate Roofing
Multiple Parking Spaces Available & Double Garage
Electricity, Gas, and Water Mains & Sewage as standard.
Mobile Phone Coverage – Up to a 5G signal available in the area we advise you to check with your provider.
Broadband Availability - FFTP – Super Fast Broadband Speed is available in the area, with the predicted highest available download speed of 1 Gbps and the highest available upload speed of 1Gbps.
Council Tax: New Build (TBC) | Tenure: Freehold | EPC: B
For more information or to arrange a private viewing, please contact Fine & Country Derbyshire.
Disclaimer
All measurements are approximate and quoted in metric with imperial equivalents and for general guidance only and whilst every attempt has been made to ensure accuracy, they must not be relied on.
The fixtures, fittings and appliances referred to have not been tested and therefore no guarantee can be given and that they are in working order.
Internal photographs are reproduced for general information and it must not be inferred that any item shown is included with the property.
Whilst we carryout our due diligence on a property before it is launched to the market and we endeavour to provide accurate information, buyers are advised to conduct their own due diligence.
Our information is presented to the best of our knowledge and should not solely be relied upon when making purchasing decisions. The responsibility for verifying aspects such as flood risk, easements, covenants and other property related details rests with the buyer.
-
Council Tax Band
TBC -
Tenure
Freehold -
EPC Rating
B
Mortgage Calculator
Stamp Duty Calculator
England & Northern Ireland - Stamp Duty Land Tax (SDLT) calculation for completions from 1 October 2021 onwards. All calculations applicable to UK residents only.
EPC
