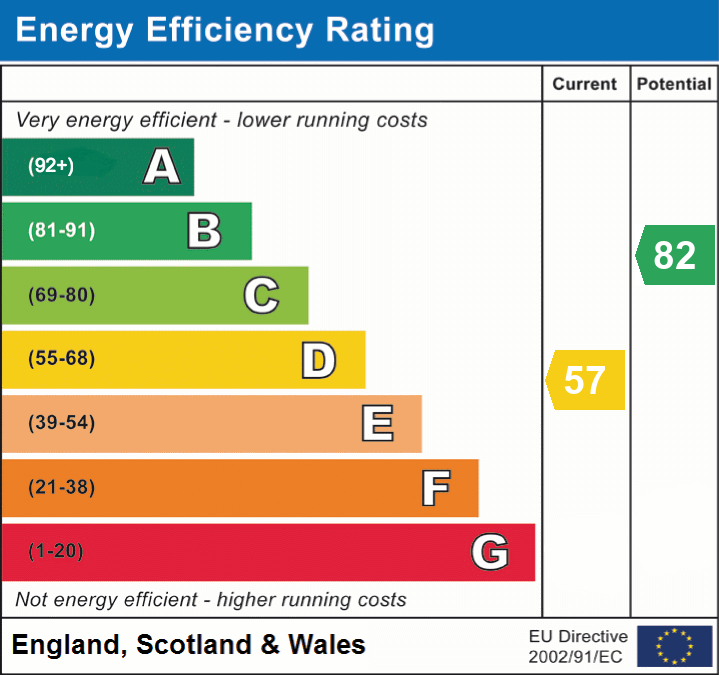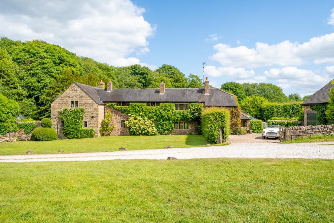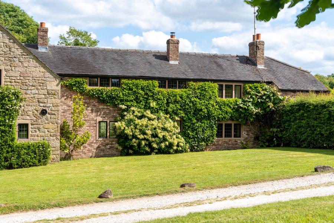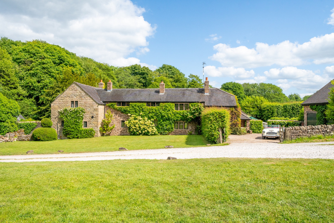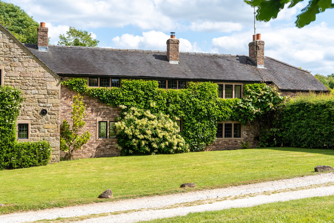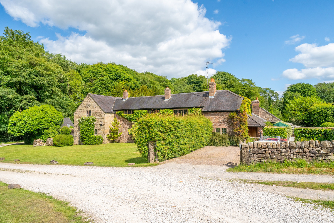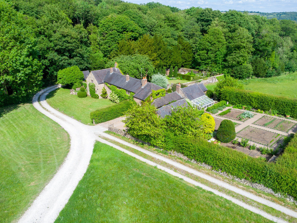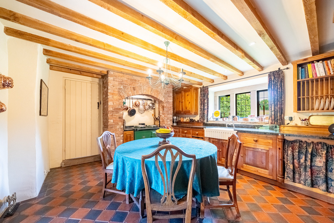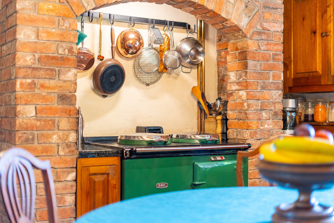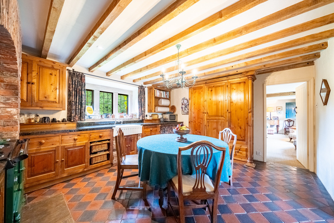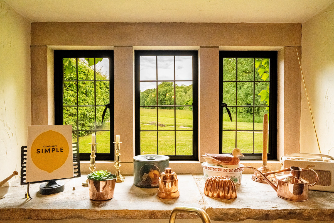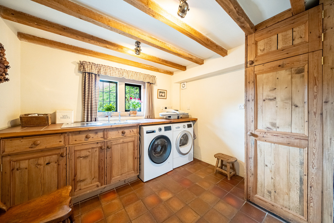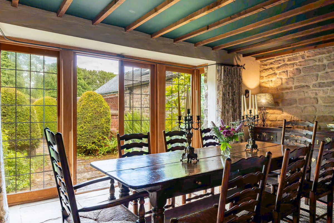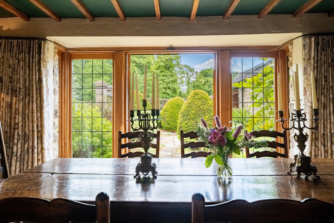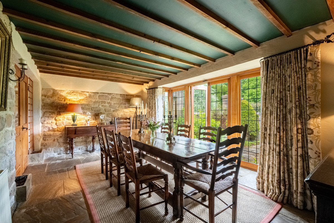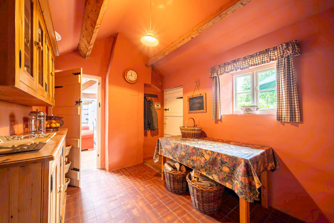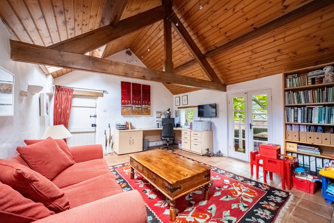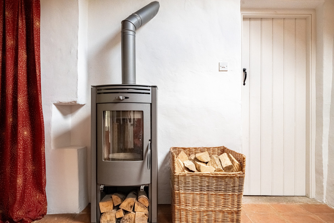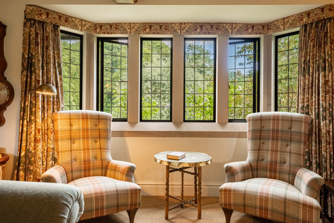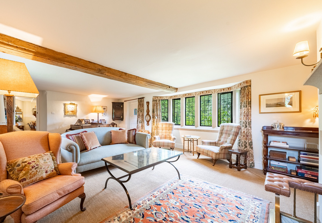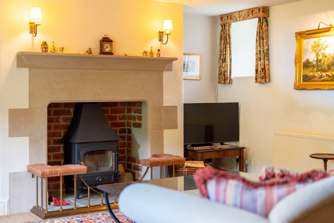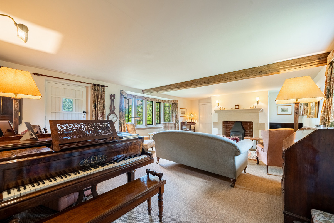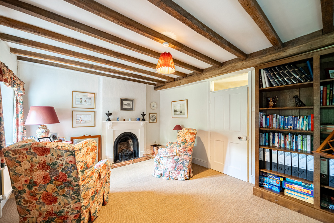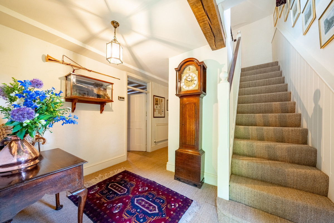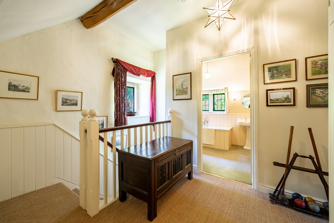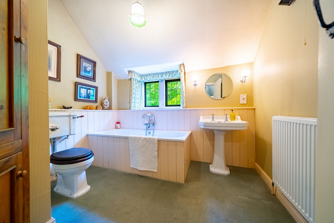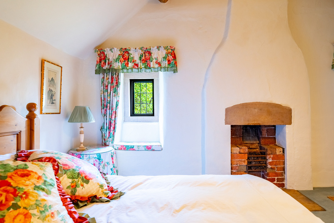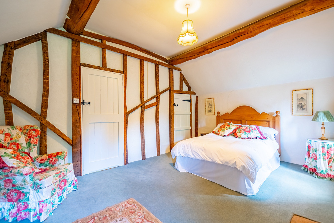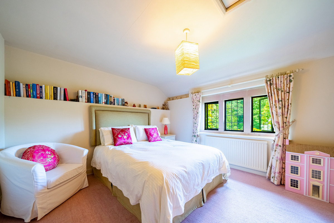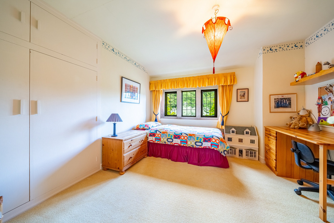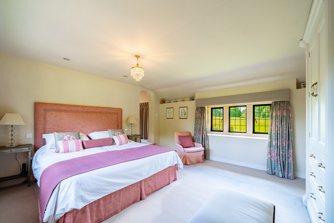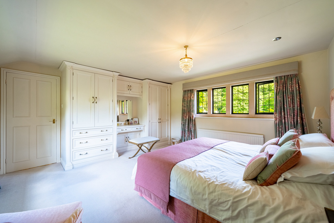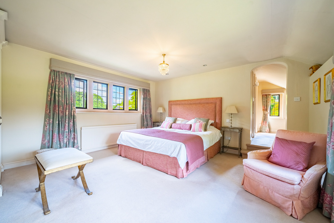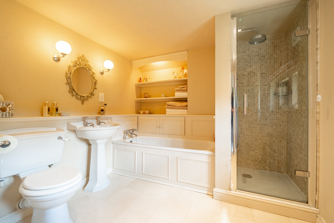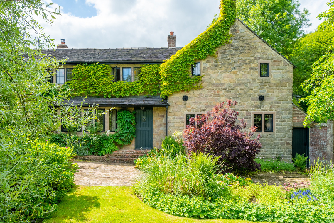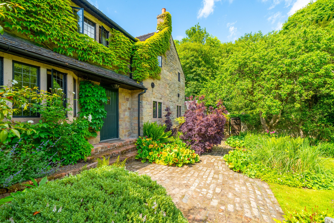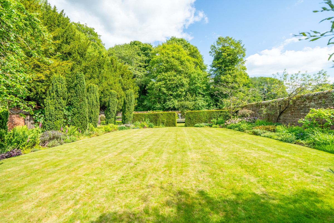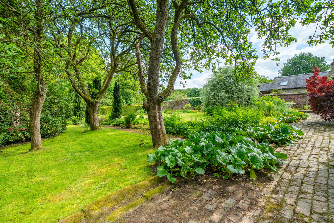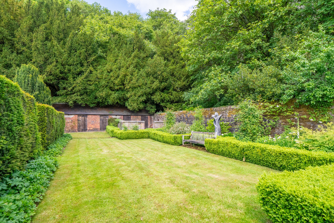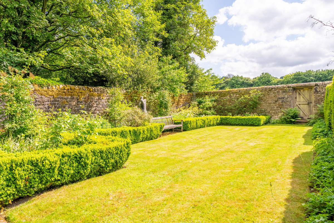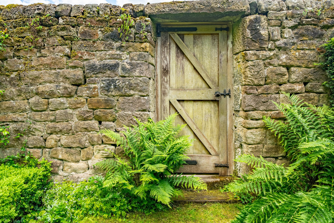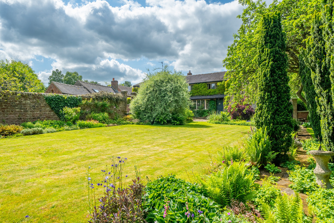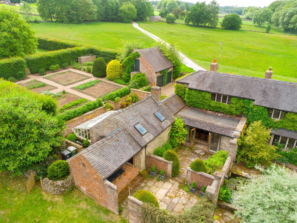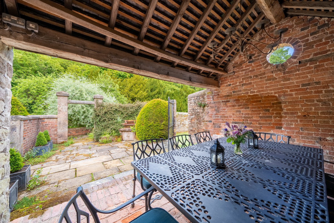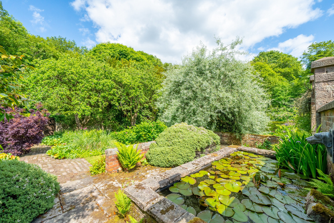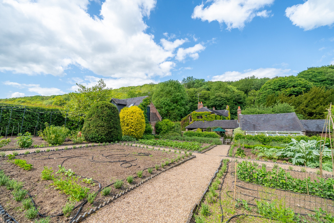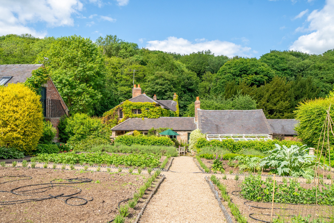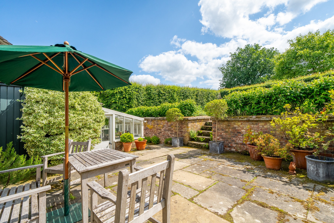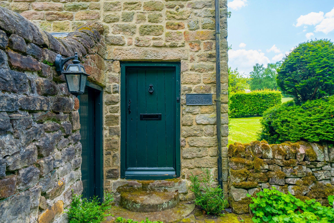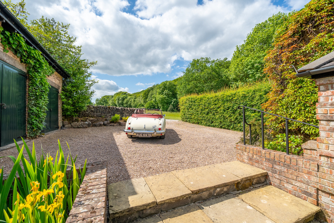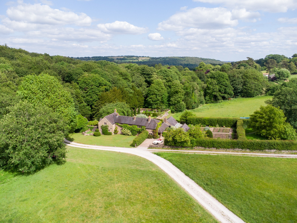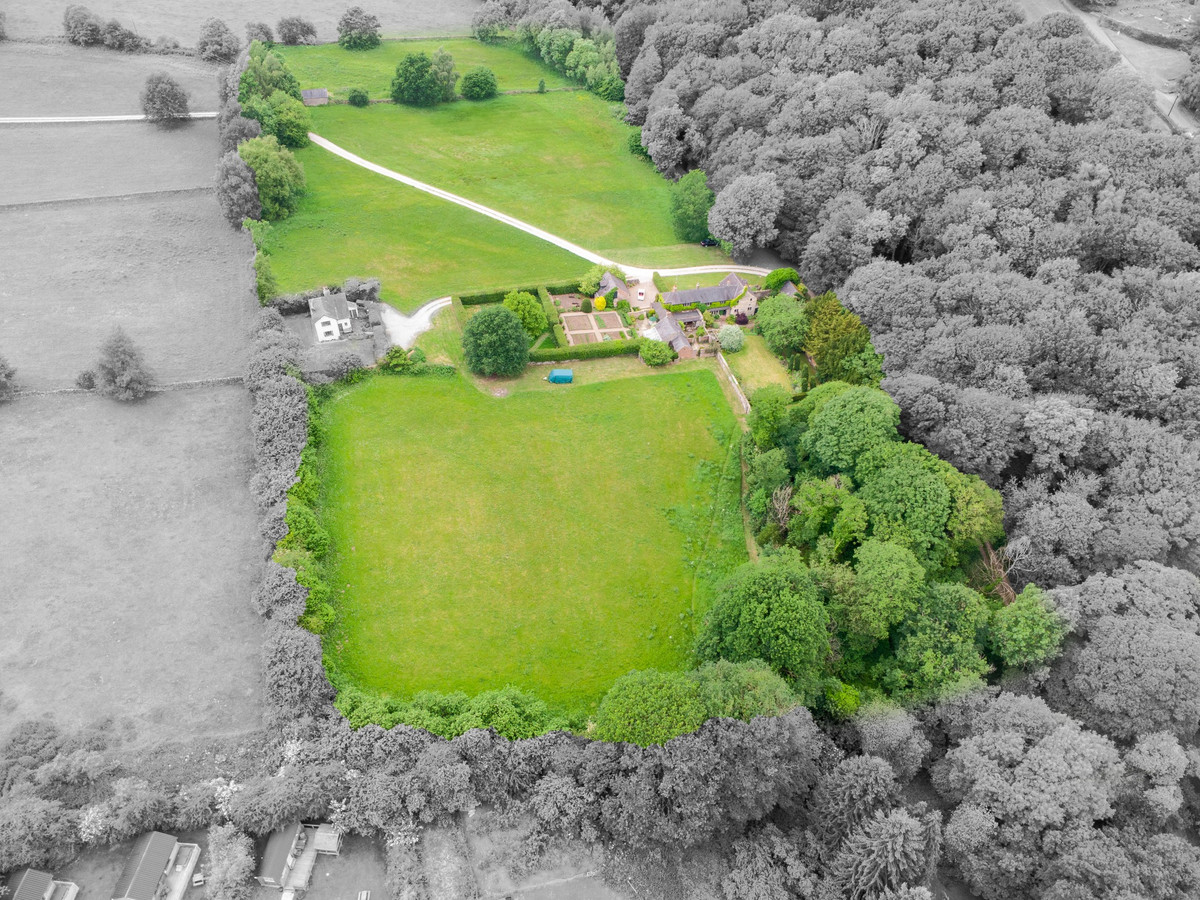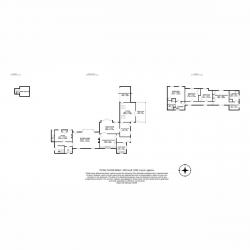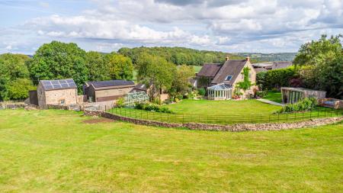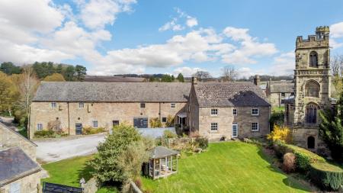- 4 bedrooms
- 4 reception rooms
- Butler's pantry & pantry
- Double garage with gym above
- Vegetable garden & orchard
- 7.63 acres of grounds
- Pendleton Brook runs through the grounds with picturesque waterfall
- Freehold
- Council Tax band: F (£3,319)
- EPC Rating D
** OPEN HOUSE EVENT - Saturday 28th June 10am-3pm * BY APPOINTMENT ONLY, please enquire **
A historic home in idyllic Alderwasley, once part of the Alderwasley Hall Estate. Set by Pendleton Brook with a historic walled garden, this charming residence offers 4 bedrooms, a classic farmhouse kitchen, rich heritage, and a peaceful lifestyle immersed in nature.
Ground Floor:
Dating back to the early 17th century and once part of the prestigious Alderwasley Hall Estate, The Kennels is a four-bedroom residence rich in history and rural charm. Formerly the kennels for the renowned Hartington Hunt, this distinguished home enjoys a peaceful, secluded position beside Pendleton Brook, with interiors flooded with natural light and views of rolling countryside from every window.
Upon entry, a welcoming hallway leads to a practical utility space and walk-in pantry, opening into a classic farmhouse kitchen. This heart-of-the-home space combines period character with everyday convenience, centred around a working AGA set in an impressive inglenook fireplace.
To one side of the kitchen lies the atmospheric dining room, featuring exposed stonework and direct access to the courtyard. Adjacent is the butler’s pantry with access to the vegetable garden. A versatile studio, currently used as a home study, leads through to a rare Victorian greenhouse reclaimed from Alderwasley Hall.
On the opposite side, the elegant sitting room includes a stone mullioned bay window and a feature fireplace, offering both refinement and comfort. A study, cloakroom, and original entrance hall complete the ground floor.
First Floor:
The first floor combines character with light-filled comfort. A wide landing with bespoke bookshelves frames views of the meadow through two landscape windows, adding a serene quality to the upper level.
There are four bedrooms, each thoughtfully appointed. Bedroom One enjoys twin window seats overlooking the walled garden and features an Elizabethan bottle neck fireplace. Bedrooms Two and Three are generous doubles, each with garden views. The Principal Suite is a luxurious retreat, boasting dual-aspect windows, built-in wardrobes, and a stunning en-suite bathroom with tranquil garden views.
Outside:
Set within approx. 7.63 acres, the grounds are a true sanctuary. The centrepiece is a walled garden brimming with heritage and charm, complemented by a productive vegetable plot, orchard, mature meadows, paddocks, and woodland, ideal for nature lovers, equestrians, or hobby farming.
Two garages provide ample parking and flexibility. The double garage includes a first-floor room used as a gym, while the single garage offers direct access to the gardens.
Location:
Tucked away in Alderwasley, The Kennels offers exceptional privacy without sacrificing connectivity. Local towns, including Wirksworth, Belper, and Matlock, provide amenities and artisan character, while Whatstandwell station (just over a mile away) offers direct access to Derby and onward travel to London.
For education, highly rated primary schools in Whatstandwell and Lea (both rated Outstanding by Ofsted in June 2024) are nearby, alongside prestigious independents such as Repton and Derby Grammar.
With natural beauty, lifestyle convenience, and excellent schooling, The Kennels is a rare opportunity to own a truly special piece of Derbyshire history.
Property Information, Services & Utilities
Tenure: Freehold.
Council Tax: Band F.
EPC Rating: D.
Services: Mains connected electric & water. Septic tank for sewerage.
Heating: Oil central heating.
Broadband: Full fibre broadband available, we advise you to check with your provider.
Mobile signal: 4G & 5G available in this postcode, we advise you check with your provider.
Parking: Garage for 3 cars & driveway for 3 cars.
Disclaimer
All measurements are approximate and quoted in metric with imperial equivalents and for general guidance only and whilst every attempt has been made to ensure accuracy, they must not be relied on.
The fixtures, fittings and appliances referred to have not been tested and therefore no guarantee can be given and that they are in working order.
Internal photographs are reproduced for general information and it must not be inferred that any item shown is included with the property.
Whilst we carryout our due diligence on a property before it is launched to the market and we endeavour to provide accurate information, buyers are advised to conduct their own due diligence.
Our information is presented to the best of our knowledge and should not solely be relied upon when making purchasing decisions. The responsibility for verifying aspects such as flood risk, easements, covenants and other property related details rests with the buyer.
-
Council Tax Band
F -
Tenure
Freehold
Mortgage Calculator
Stamp Duty Calculator
England & Northern Ireland - Stamp Duty Land Tax (SDLT) calculation for completions from 1 October 2021 onwards. All calculations applicable to UK residents only.
EPC
