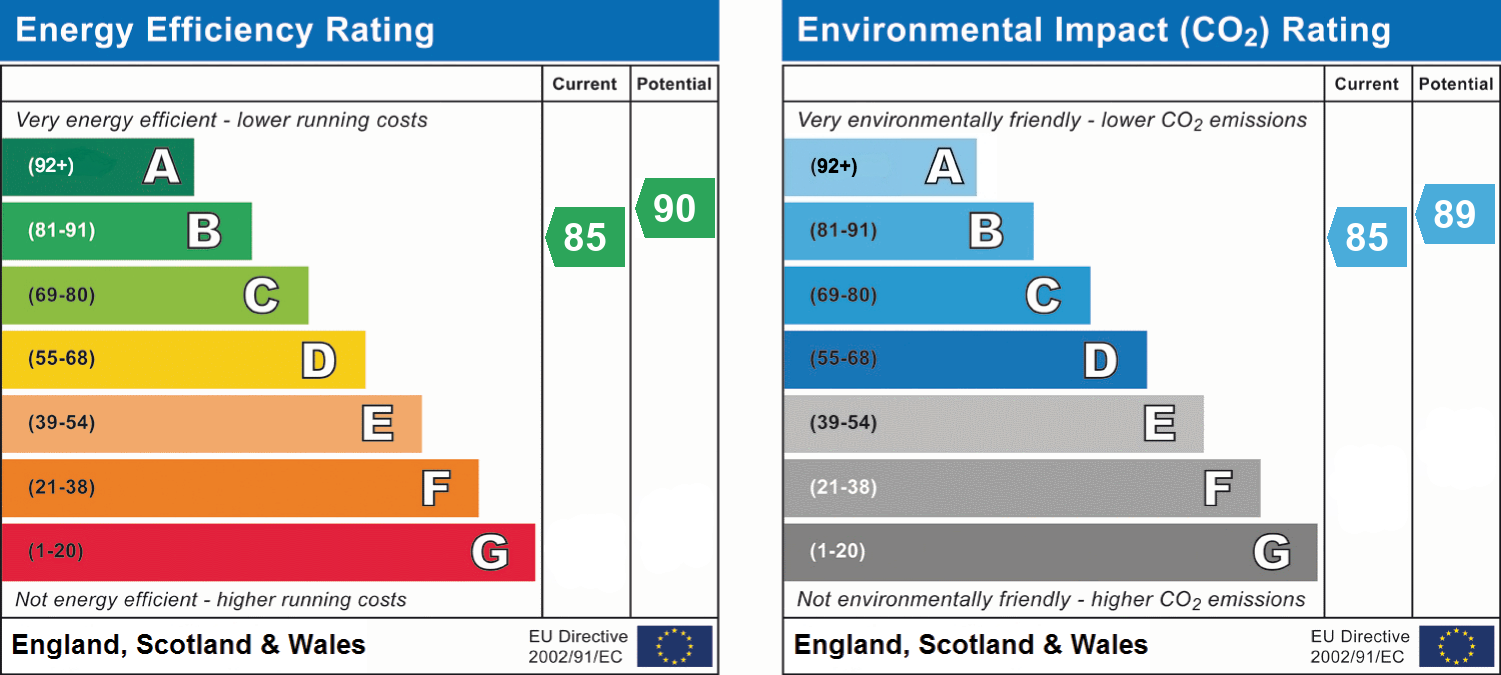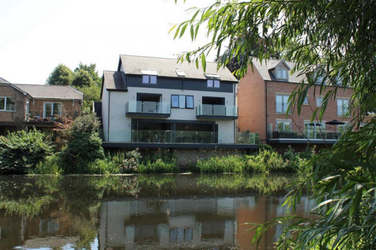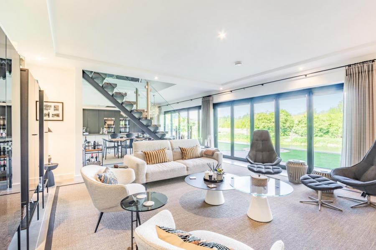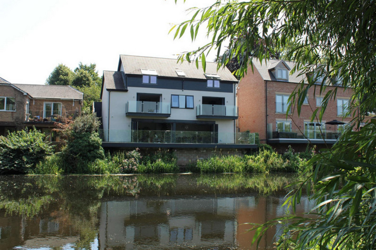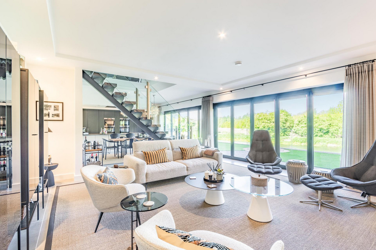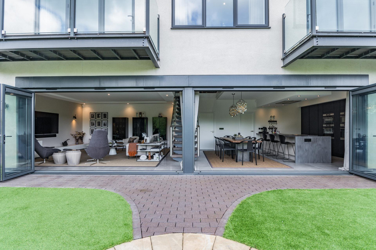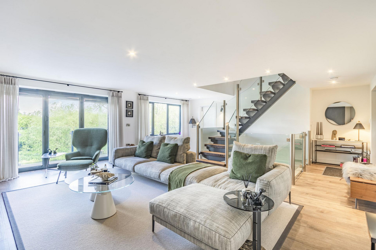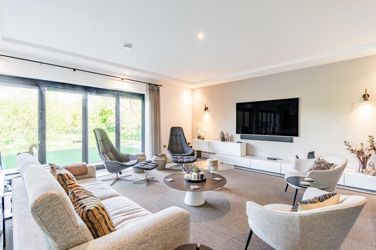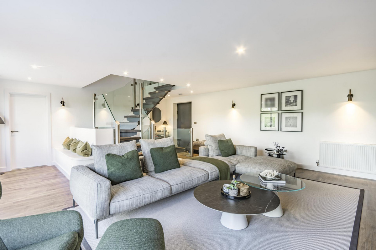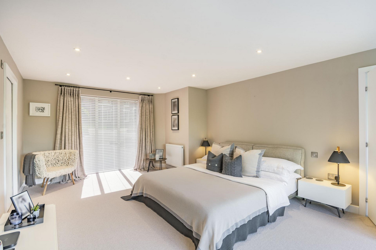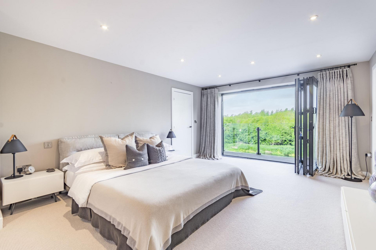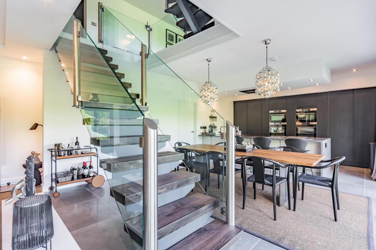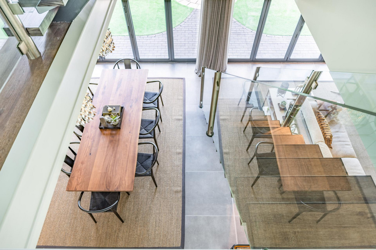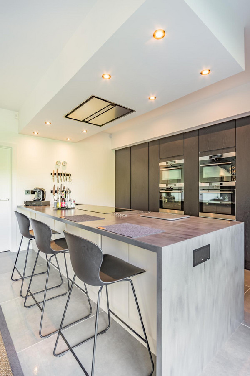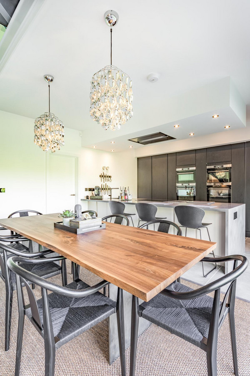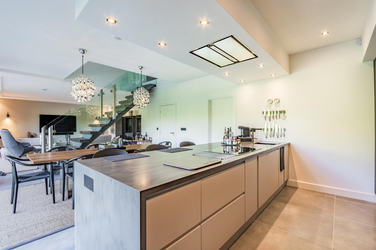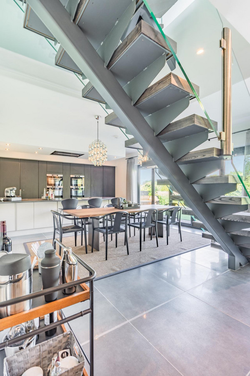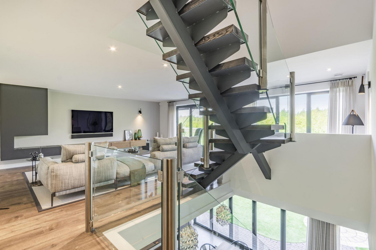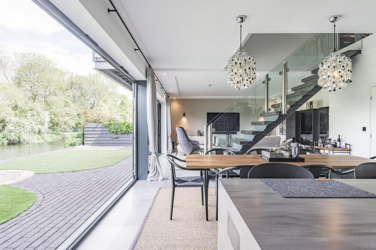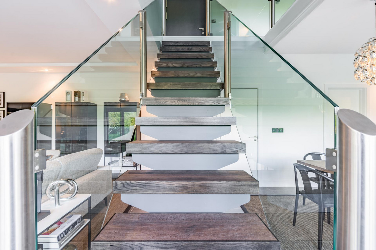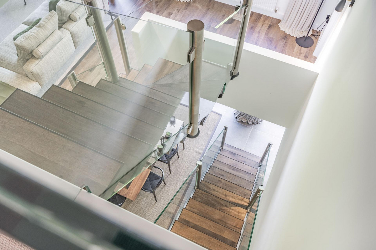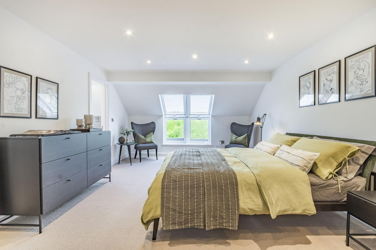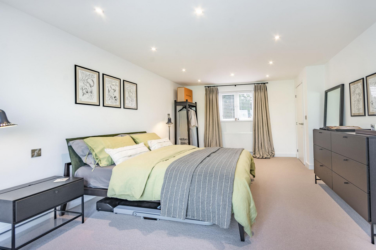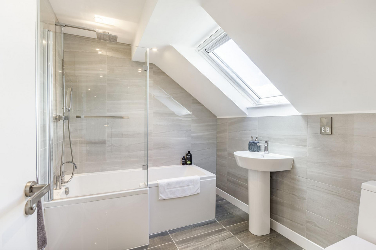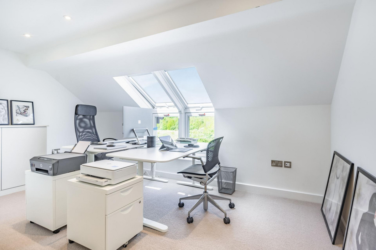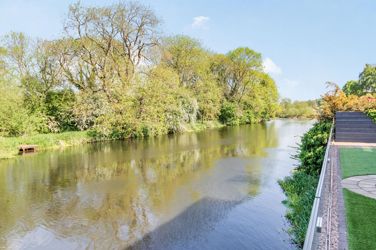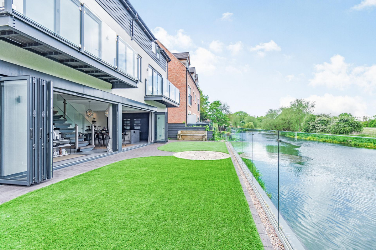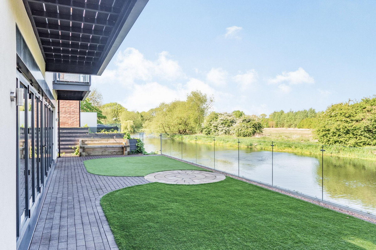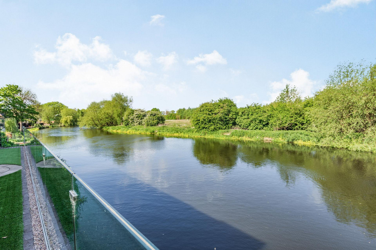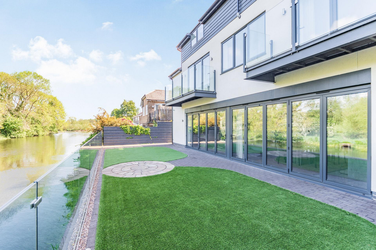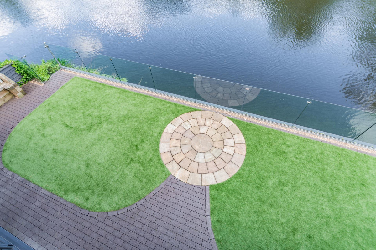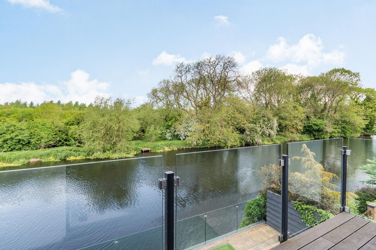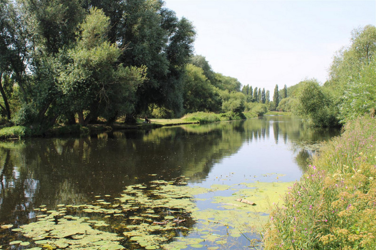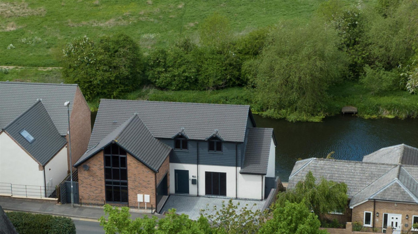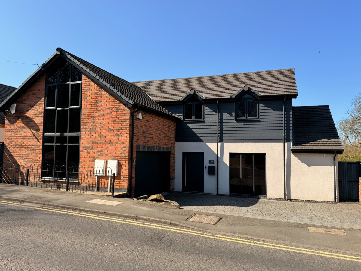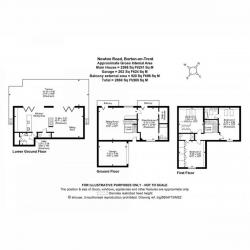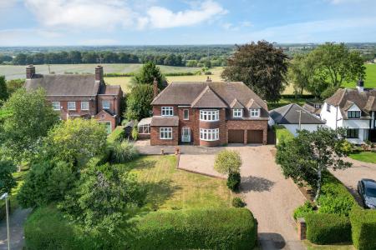- Contemporary Riverside Dwelling
- Expansive reception space with stunning views
- Feature sub floor level with open plan living accommodation
- Feature living room and principal suite with balconies
- Three further double bedrooms & three bathrooms
- Rear decked garden space with glass balustrade
- Viewing essential to appreciate all on offer
- Off road parking to front and double garage
This exceptional, architect-designed detached home enjoys a prime position on the banks of the River Trent and has been crafted to the highest standards throughout. With its sleek contemporary design, expansive layout and breathtaking outlook, it truly is one of a kind.
Flooded with natural light, the accommodation is arranged over three floors and includes four generous bedrooms, a sitting room with balcony access and a spectacular full-width open-plan lounge, kitchen, and dining space on a subterranean level. Bi-fold doors seamlessly connect the main living area to a rear deck, creating the perfect vantage point to relax and take in uninterrupted river views.
Designed with both style and resilience in mind, the property sits significantly higher than the Environment Agency’s minimum recommendations, offering peace of mind in its riverside setting.
This is a must-see home for discerning buyers seeking a unique blend of space, light and scenery in a beautifully executed modern home.
Services, Utilities & Property Information
Build Type: Standard Brick Construction and Tile Roofing
Parking: Double Garage
Utilities: Gas, Electricity, Water Mains and Sewage as standard.
Mobile Phone Coverage: A 5G signal is available in the area, we advise you to check with your provider.
Broadband Availability: FTTP – Super Fast Broadband Speed is available in the area
Tenure: Freehold | EPC: B | Tax Band: G
Please click on the property brochure and the video tab for full details of this property, or for more information or to arrange a viewing, contact Lee Armstrong at Fine & Country Derbyshire.
Disclaimer
All measurements are approximate and quoted in metric with imperial equivalents and for general guidance only and whilst every attempt has been made to ensure accuracy, they must not be relied on.
The fixtures, fittings and appliances referred to have not been tested and therefore no guarantee can be given and that they are in working order.
Internal photographs are reproduced for general information and it must not be inferred that any item shown is included with the property.
Whilst we carryout our due diligence on a property before it is launched to the market and we endeavour to provide accurate information, buyers are advised to conduct their own due diligence.
Our information is presented to the best of our knowledge and should not solely be relied upon when making purchasing decisions. The responsibility for verifying aspects such as flood risk, easements, covenants and other property related details rests with the buyer.
-
Council Tax Band
G -
Tenure
Freehold
Mortgage Calculator
Stamp Duty Calculator
England & Northern Ireland - Stamp Duty Land Tax (SDLT) calculation for completions from 1 October 2021 onwards. All calculations applicable to UK residents only.
EPC
