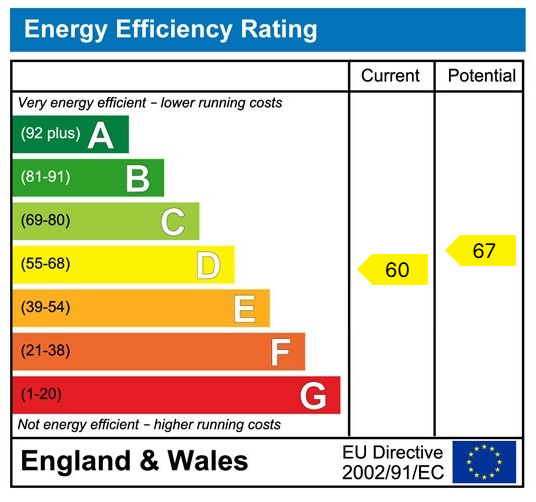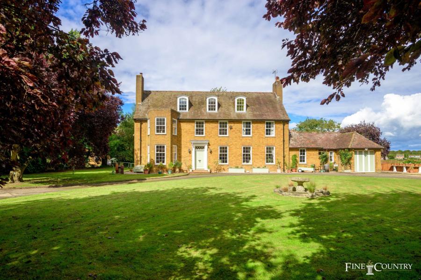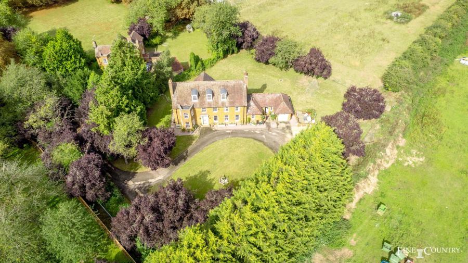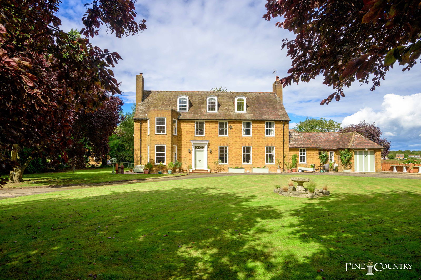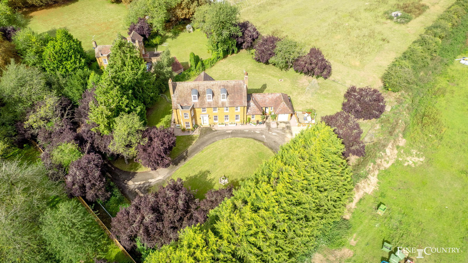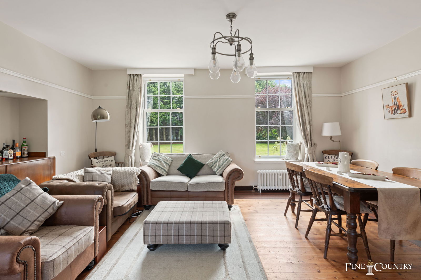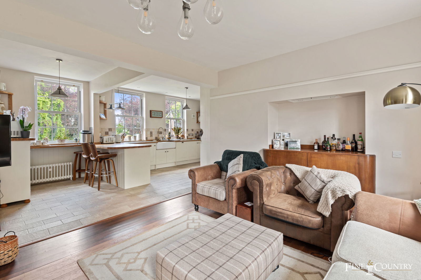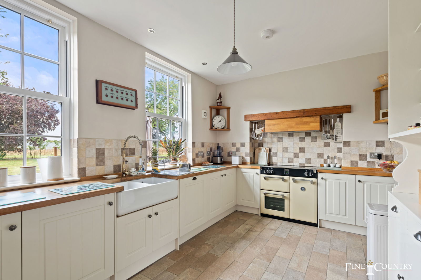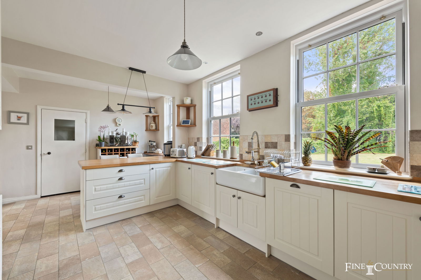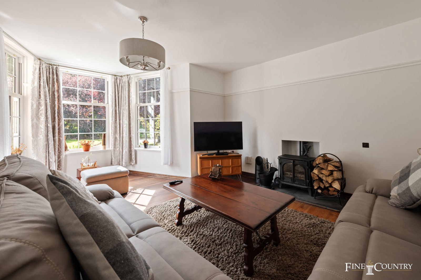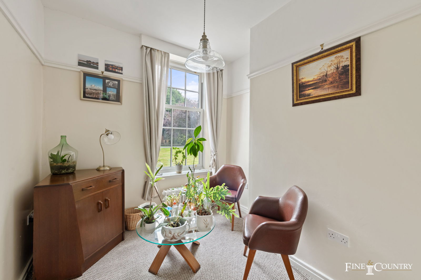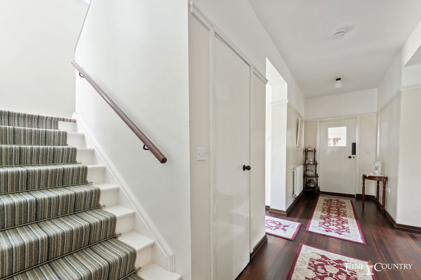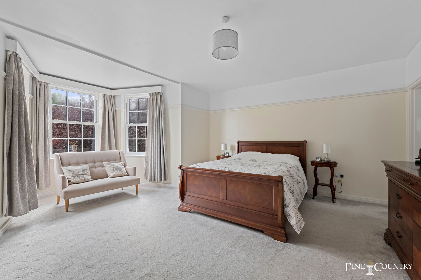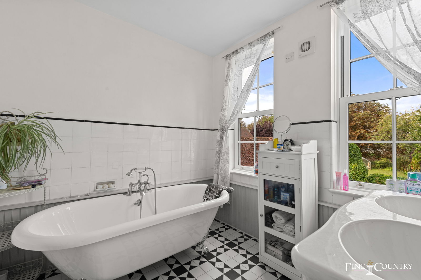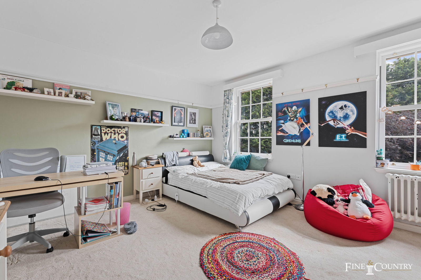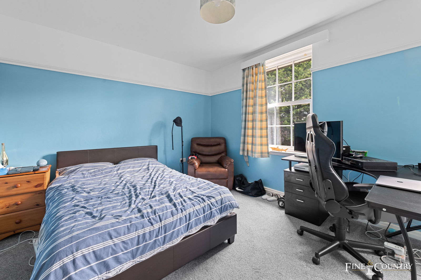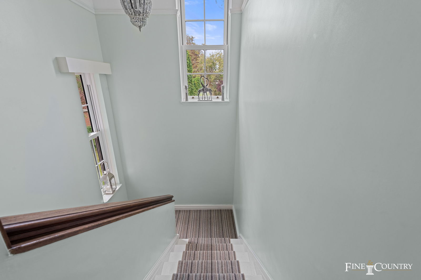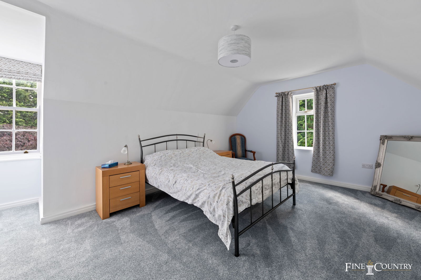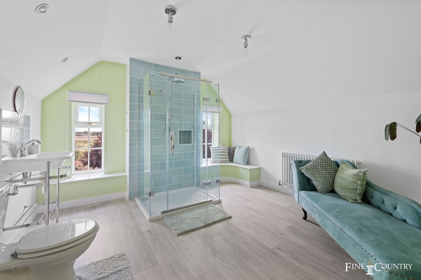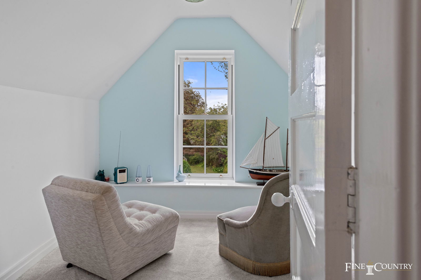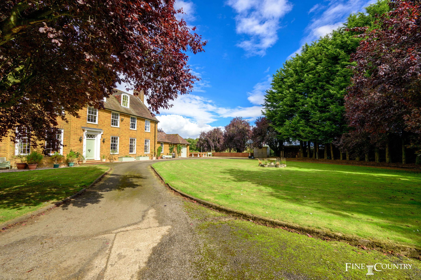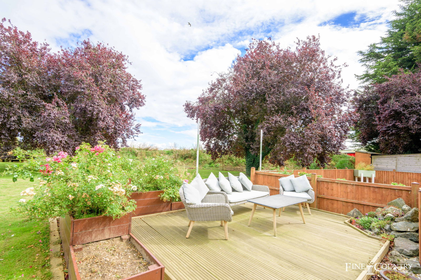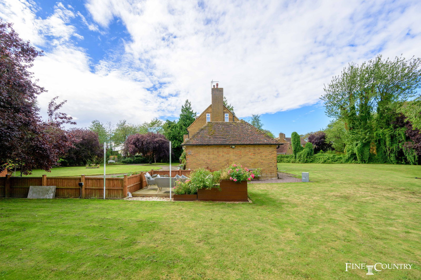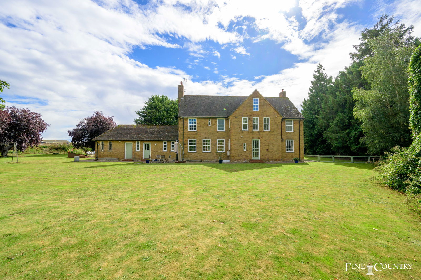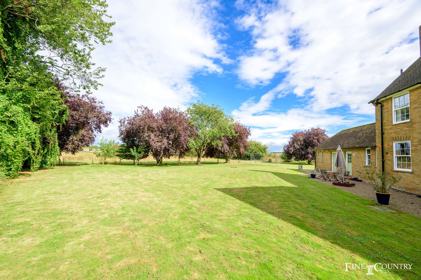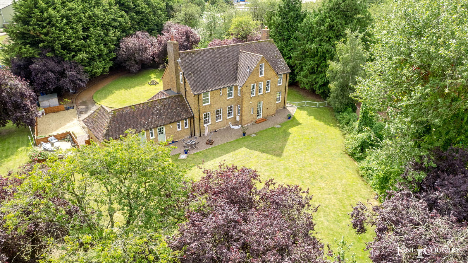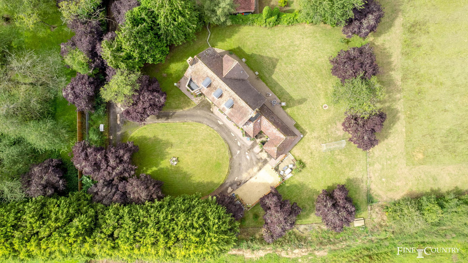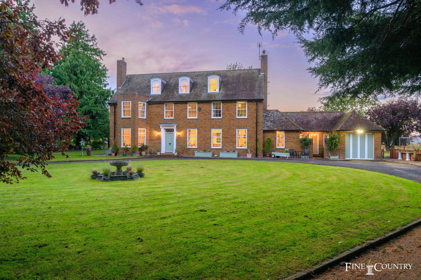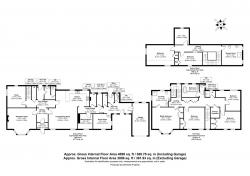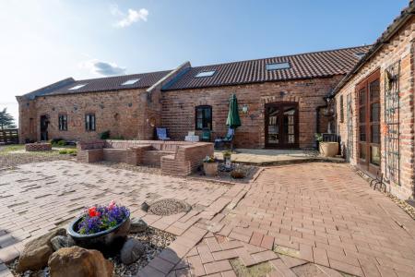Nestled in the serene countryside, Commandant’s House is a handsome rural residence located just half a mile from the South Lincolnshire village of Sutton Bridge and approximately two miles from the Norfolk border. This attractive red brick property has been thoughtfully updated by its current owners, now featuring three reception rooms, an open-plan kitchen/diner/family area on the ground floor, and six bedrooms and four bathrooms over two floors.
Set on approximately 0.68 acres of grounds, the property is accessed via a private drive leading to a generous circular driveway and ample parking. The garden is primarily laid to lawn, adorned with mature trees and shrubs, while a decked seating area offers an ideal setting for al fresco dining.
- A Handsome Brick-Built Former RAF Property Dates Back to mid-1930
- Situated in a Rural Position on the Borders of Lincolnshire and Norfolk
- Three Reception Room and an Open Plan Kitchen/Diner/Family Room
- Six Double Bedrooms and Four Bath/Shower Rooms Over Two Floors
- Rear Hallway Giving Access to Various Storage Rooms and the Attached Garage
- Circle Drive, Attached Single Garage and Ample Parking Area For Several Cars
- Predominantly Lawn Garden, Screened by Mature Trees Plus Decked Seating Area
- Total Plot is Approximately 0.68 Acre (Subject to Measured Survey)
- Total Accommodation Excluding Garage Extends to Approximately 3896 Sq.Ft.
Built in the mid-1930s, Commandant’s House used to be part of RAF Sutton Bridge. The home’s background means it is a sturdier build than most by design. The current owners sympathetically renovated the property throughout: the floors, doors, storage spaces, and even the radiators and picture rail are all historically appropriate.
The remodelled, open plan kitchen diner and family room is truly the heart of this house, commanding its entire central point. It is perfect for family gatherings, made warm by wood countertops, a nook-like breakfast bar, and the cosy seating area. The downstairs reception areas are secluded and peaceful corners of the home. They give gorgeous views of the circular driveway and gardens’ wild cherry trees, especially through the living room’s grand bay windows.
The building’s long and narrow design ensures you’re only ever a short step away from either garden, the back well-suited to al fresco dining with its raised wooden patio contained by stepped planters and a rockery. An indoor-outdoor lifestyle is freely available here, wherever you happen to be on the ground floor.
On the two upstairs floors, the luxury of the airy bedrooms with built in storage counts double for the master bedroom, which benefits from an en-suite. Despite the abundance of space, the pairings of bedrooms with their large, traditional windows and economic use of sloping ceilings cleverly embraces the rooms, so they never feel too spacious for comfort. Evoking the best of both country manor and cottage atmospheres, its characterful angles and fittings are contrasted, and plentiful natural light emphasised, by the size and height of each room.
There are natural and historical attractions in the local area, with the river Nene in walking distance, as well as Peter Scott’s lighthouse, and the bird-friendly marshes of The Wash on the Lincolnshire-Norfolk border. Shops and amenities, and a park and village hall, are all ten to fifteen minutes’ walk away, with Spalding and King’s Lynn well connected by bus from the village.
-
Council Tax Band
F
Mortgage Calculator
Stamp Duty Calculator
England & Northern Ireland - Stamp Duty Land Tax (SDLT) calculation for completions from 1 October 2021 onwards. All calculations applicable to UK residents only.
EPC
