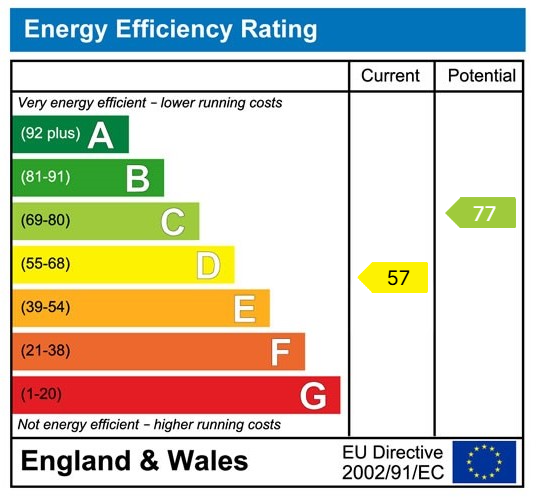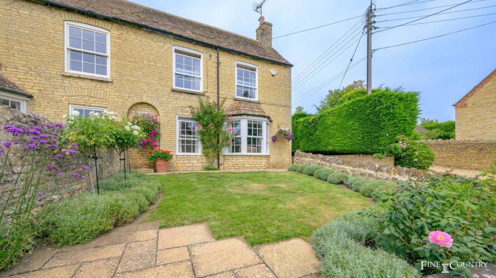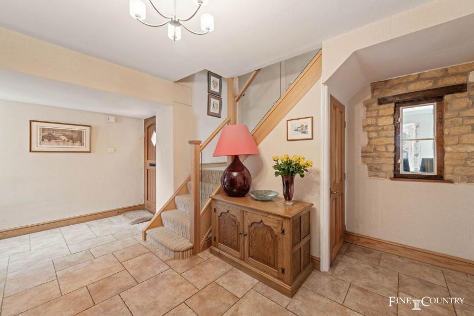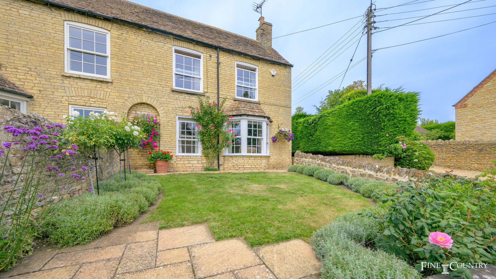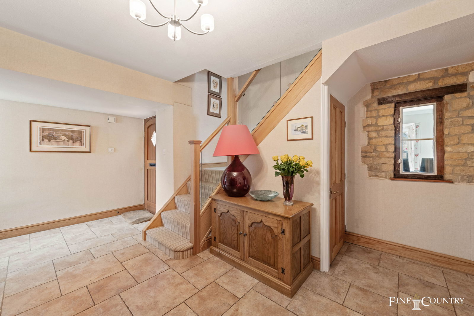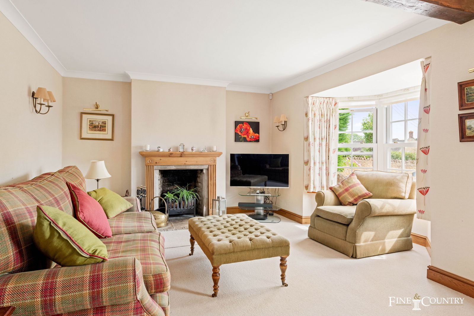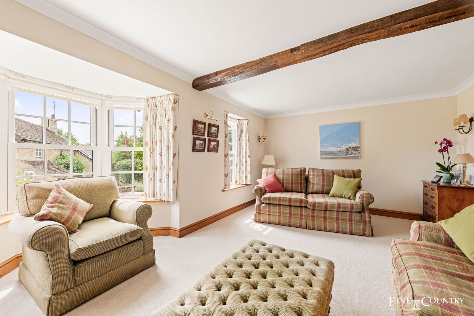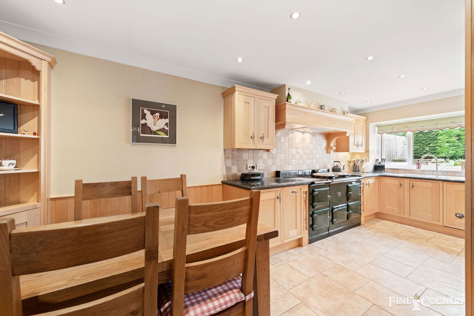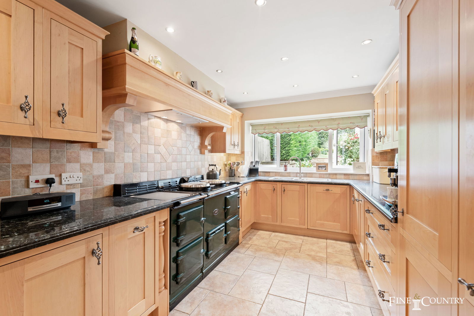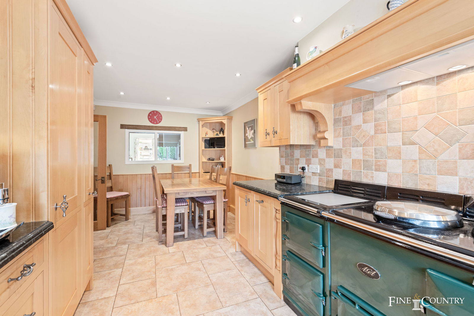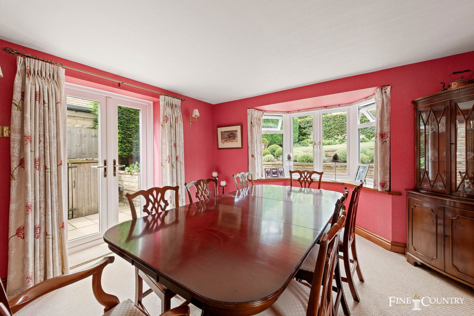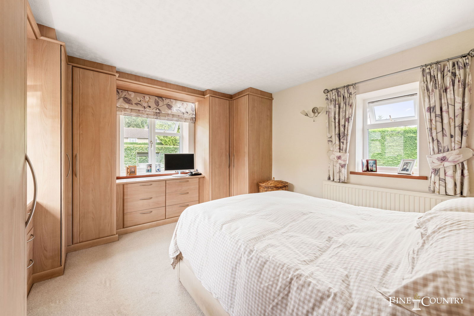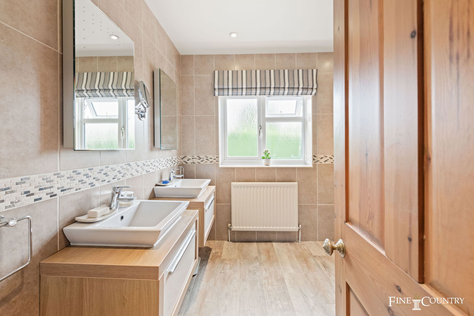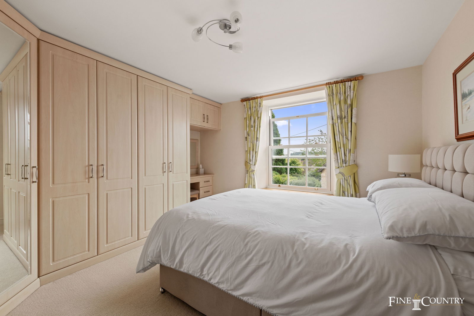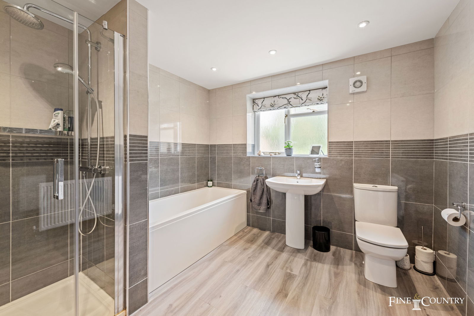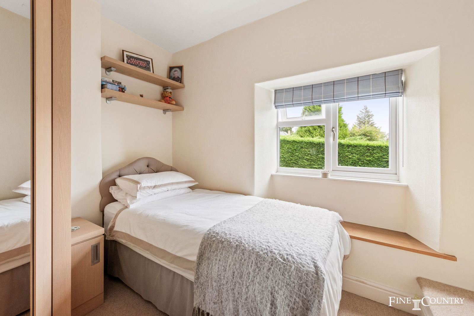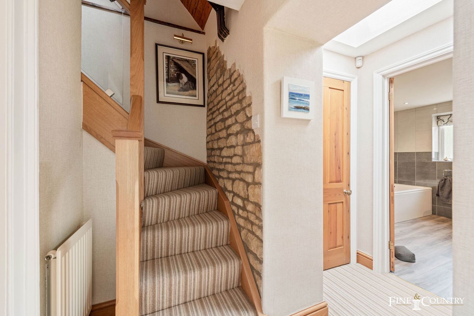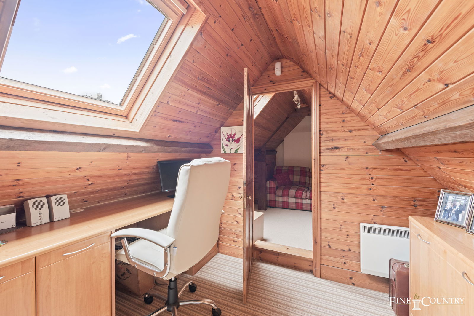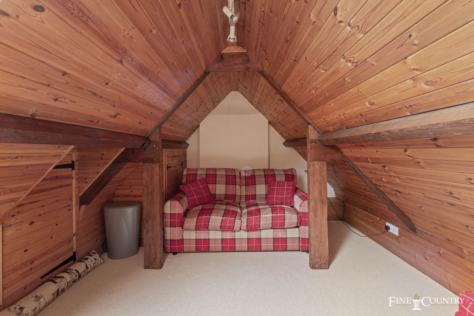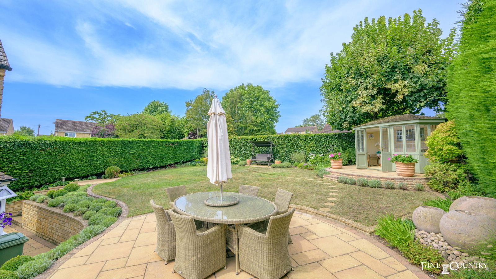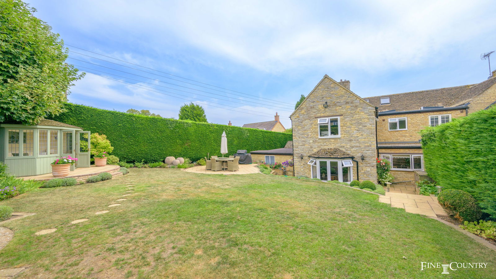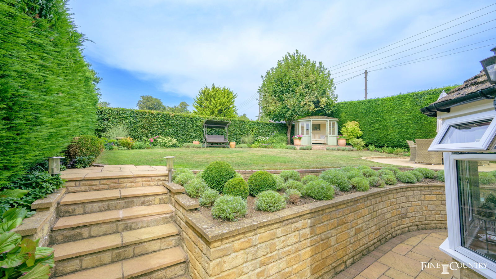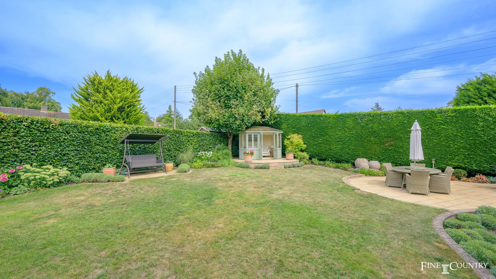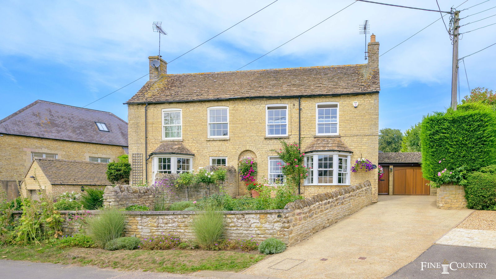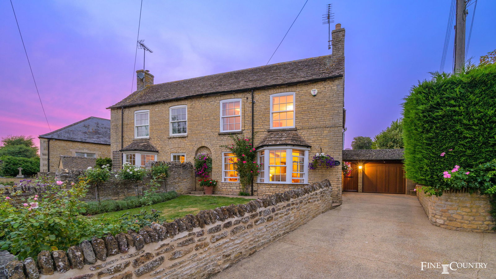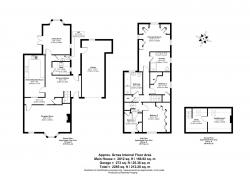Located in the heart of the highly sought-after village of Barrowden, this attractive stone-built home perfectly blends character with comfortable living. The property features a spacious reception room, a formal dining room, and a kitchen/breakfast room, providing versatile and inviting spaces for everyday life and entertaining. Upstairs, there are four bedrooms, with additional attic rooms offering flexibility for work, hobbies, or extra sleeping space.
Outside, the home boasts an enclosed, landscaped rear garden, a delightful front garden, and an attached garage, complemented by off-road parking for two vehicles.
- A Non-Listed, Stone-Built Family Home Situated in a Desirable Village
- Located Within Easy Reach to Uppingham, Stamford and Peterborough
- Entrance Hall, Reception Room, Dining Room, Kitchen/Breakfast Room
- Four First Floor Bedrooms, an En Suite Shower Room and a Family Bathroom
- Two Attic Rooms – Ideal as a Study, Teenage Den or Overflow Bedroom
- Private Landscaped Garden with Lawn and Outside Seating Areas
- Attached Garage with Workshop and Off-Road Parking for Two to Three Cars
- Total Accommodation Including Attached Garage Extends to Approx. 2,285 Sq.Ft.
Set in the sought-after Rutland village of Barrowden, Bay House is a striking stone-built property that has been at the heart of one family’s life for nearly four decades. The house forms one half of a handsome pale-stone building, its symmetry enhanced by the pair of bay windows which mirror each other on either side of the divide. To the front, a pretty stone-walled garden and an unusual arched feature – the trace of a former doorway now carefully bricked in – offer a glimpse into the property’s history, while the current front door sits discreetly at the side, leading into a warm and welcoming home.
The layout unfolds with a reception room to the front, its large bay window flooding the space with light. Timber beams and a feature fireplace create a room with both comfort and character, while a small internal window set into the wall between the hall and this space adds a quirky detail unique to the property. To the rear lies the dining room, also with a bay window and French doors to the garden. This room was added in 1991, when the owners undertook a significant extension. A well-known local builder was entrusted with the work, which also included the addition of a new bedroom with en suite above, and later the conversion of the attic into two further rooms now used as a study and occasional bedroom. These thoughtful alterations have ensured the house has evolved with the family, providing both space and flexibility.
At the heart of the home sits a spacious kitchen and breakfast room. The Aga is the natural centrepiece, installed some years ago and quickly becoming a focus of family life, particularly during Christmas gatherings and parties. The kitchen also incorporates modern fittings, including an integrated Neff appliances (fridge, dishwasher and microwave), while neutral décor ensures a timeless appeal. A particularly practical feature of the house is the utility room, located at the centre and offering plenty of space for everyday tasks.
Upstairs, the principal bedroom is a generous and inviting space, fitted with extensive wardrobes and enjoying views over the rear garden. Its en suite shower room has been updated with a fresh, modern design, incorporating twin basins for convenience. Across the landing are three further bedrooms, each with fitted cupboards, served by the family bathroom, which combines a bath and separate shower. The second floor is an unexpected bonus: two attic rooms fully lined with pine panelling. One serves as a study, the other as a den or occasional fifth bedroom, making them ideal for teenagers or home working.
Outside, the gardens are every bit as appealing as the house itself. The rear garden is private and enclosed by mature hedging, landscaped around eight years ago to provide both structure and beauty. At its centre is a circular stone terrace, the perfect spot for summer barbecues and entertaining. A Scotts summer house sits proudly on a raised plinth, offering a sheltered retreat from which to enjoy views across to Wakerley Woods. A water feature, in the form of a stone sphere, adds the soothing sound of trickling water, completing a peaceful backdrop. The garden has been the setting for many family gatherings and celebrations, memorable for the ease with which it flows from the house to the outdoors.
Practical elements include the garage, accessed from the side, and a small front garden framed by a low stone wall that adds to the property’s kerb appeal.
-
Council Tax Band
E -
Tenure
Freehold
Mortgage Calculator
Stamp Duty Calculator
England & Northern Ireland - Stamp Duty Land Tax (SDLT) calculation for completions from 1 October 2021 onwards. All calculations applicable to UK residents only.
EPC
