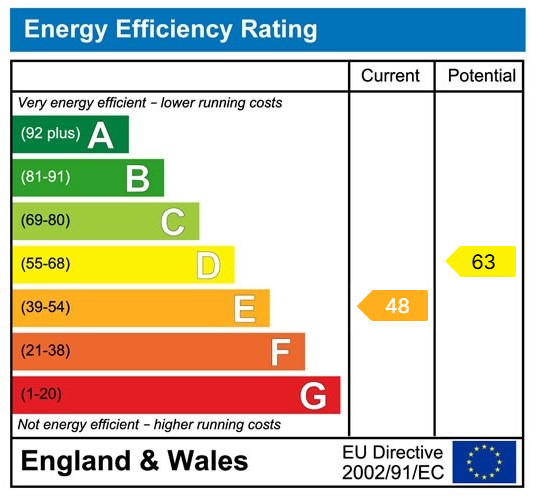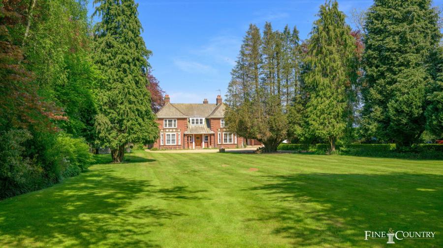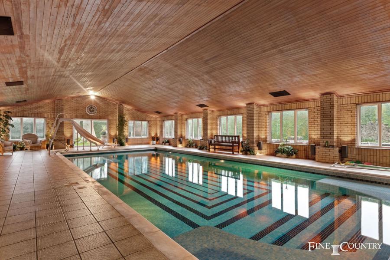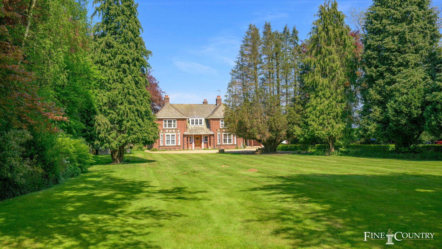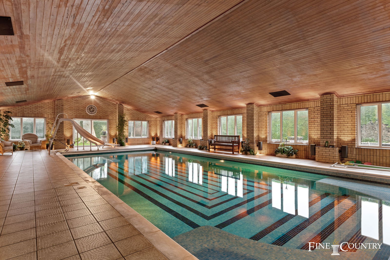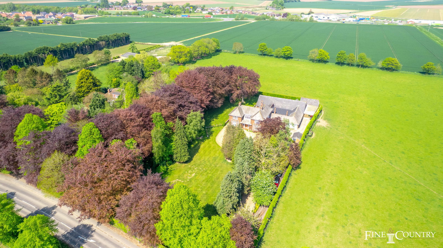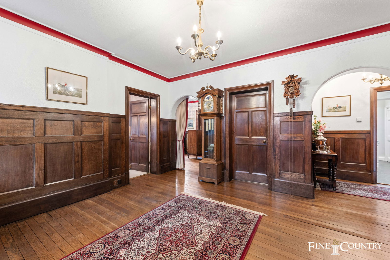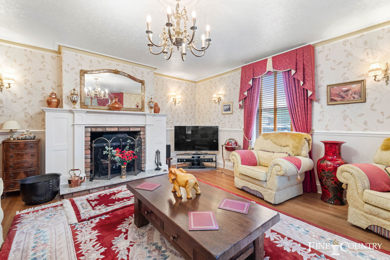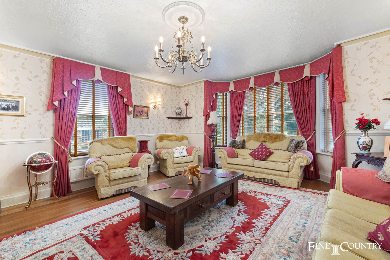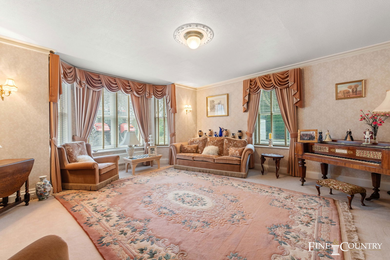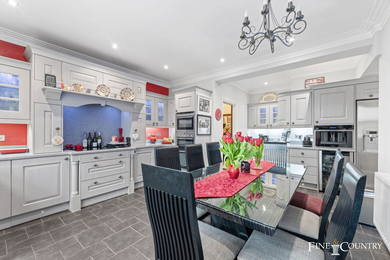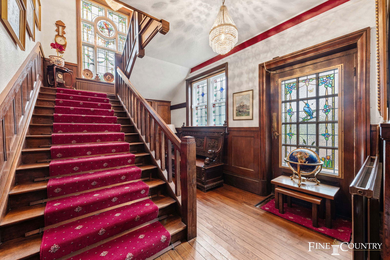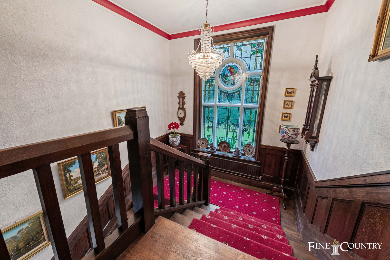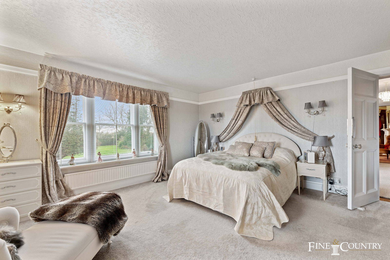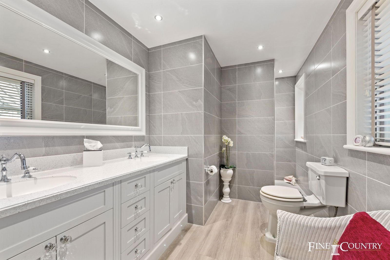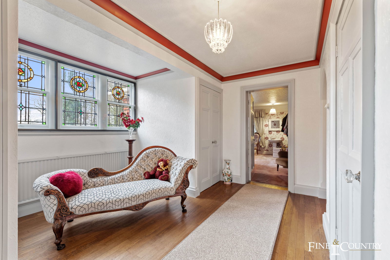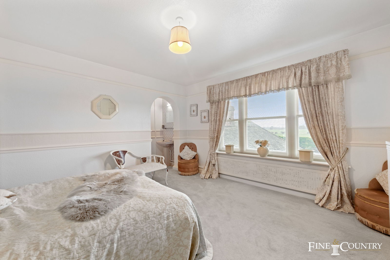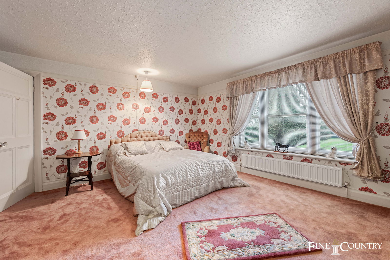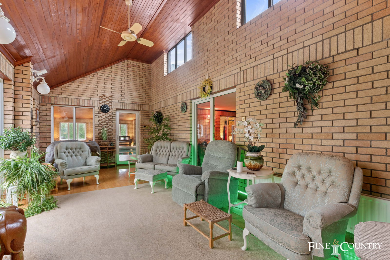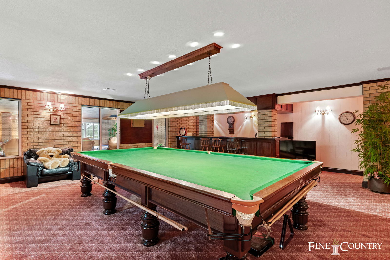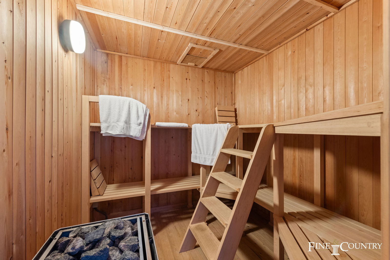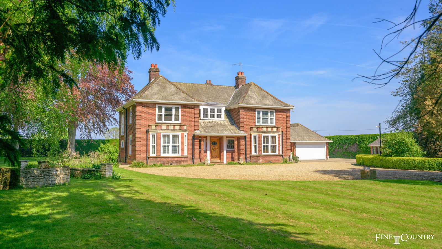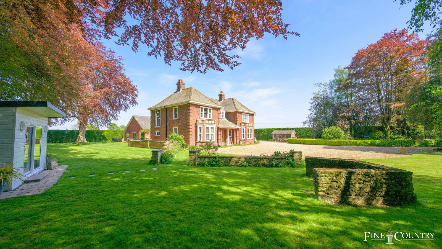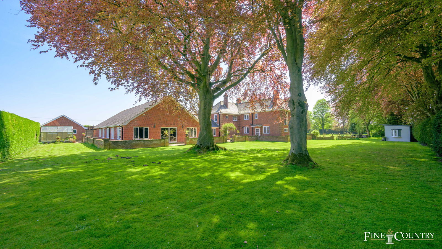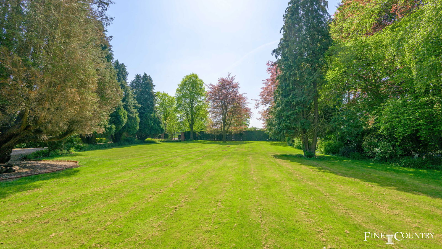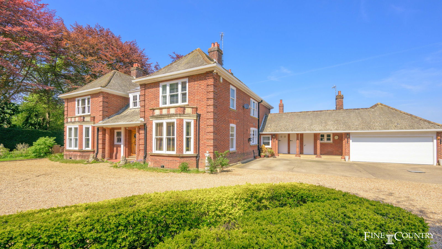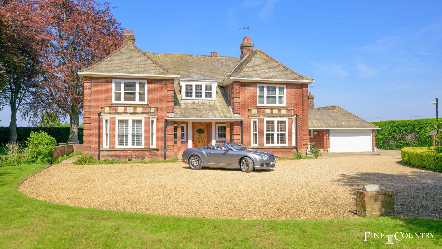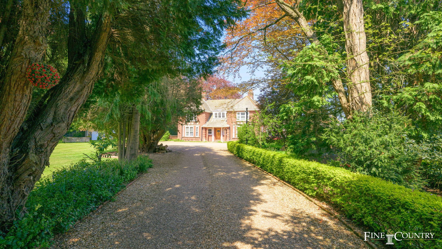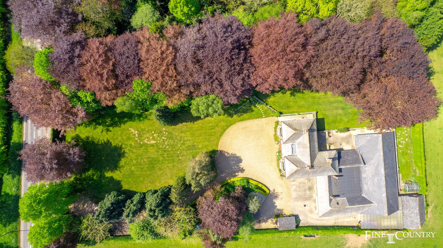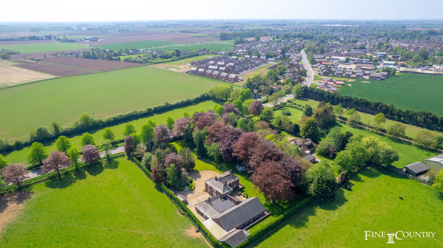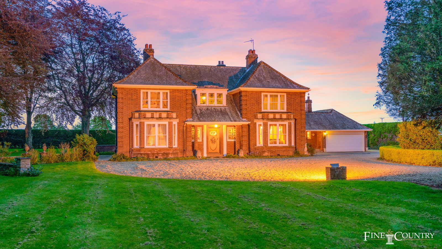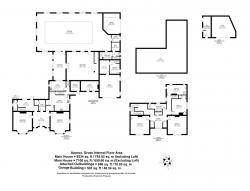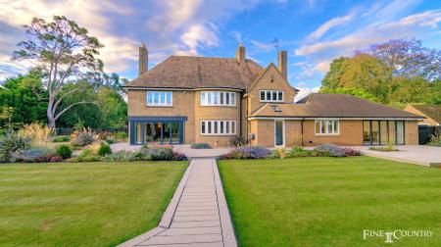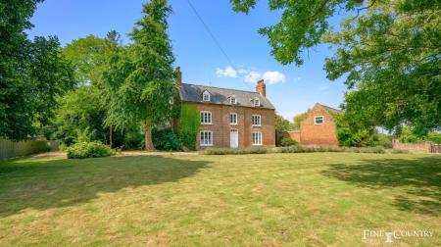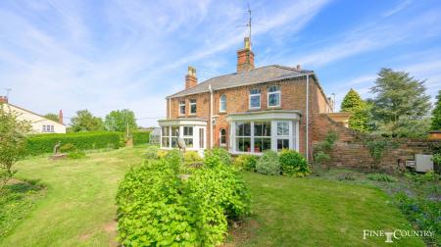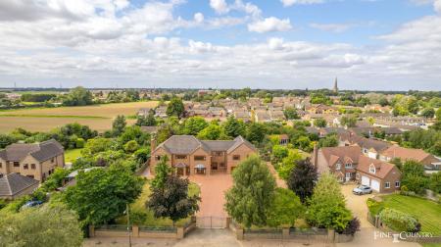Fleetway House, a handsome double-fronted property inspired by the Arts & Crafts movement, gracefully nestled on a sprawling 1.56-acre plot at the edge of the charming market town of Holbeach. This remarkable residence boasts an array of reception rooms, a modern kitchen and dining area, and four first floor bedrooms. In addition, the property enjoys an expansive games room, perfectly sized for a full-sized snooker table, and an indoor swimming pool with a sauna. Surrounded by a mature garden, the property also features a range of outbuildings that provide excellent garaging and storage facilities.
- An Attractive, Double Fronted Arts & Crafts Inspired Property, Constructed in 1924
- Benefiting From a Substantial Plot of Approximately 1.56 Acres (Subject to Measured Survey)
- Edge Of Village Location, Set Well Back from Road and Surrounded by Farmland
- Oak Panelled Front and Rear Halls with Beautiful Stained-Glassed Windows
- Two Reception Rooms, Garden Room, Office, Kitchen/Breakfast Room and Utility Room
- Impressive Oak Staircase Ascending to First Floor, Four Bedrooms and a Shower Room
- Potential to Create Further Bedrooms in the Large Attic Space, if Required (Subject to Planning & Alterations)
- Leasure Facilities Include Large Indoor Swimming Pool, Sauna and a Snooker/Party Room
- Two Sets of Double Garages, Plus Large Covered Car Shed, Workshop and Storages
- Mature Setting with Sprawling Lawns, Privacy Hedges and Tandem Gravel Driveways
Fleetway House is a handsome four-bedroom property, set off by its indoor swimming pool, sauna, and games room large enough for a full-size snooker table. The period refinement of its two front reception rooms and quietly modern addition of a garden room, comes attractively contrasted with bright and distinctly contemporary kitchen diner.
Dating back to 1924, the property still has its original front door and oak panelled reception hallway. The opulence continues on up the staircase and past several stained-glass windows of bright birds and florals. These blend into the first floor landing and bedrooms’ interior themes which, while softer and more subtle, maintain the twenties glamour with sash windows, and touches of Art Deco shapes and colour contrast.
The floor above the existing bedrooms boasts a sizeable loft, with plenty of potential for conversion. Subject to planning permission and alterations, it could become a second floor of further bedrooms and bathrooms, for prospective buyers who wanted to extend the house even further.
This property has an intuitive and practical, yet impactful flow from its front facing living spaces to the rear leisure suite. The utility room, discreetly tucked away behind the kitchen, unexpectedly leads through to the garden room, adding to the feeling of entering a secret den. There is plenty of entertaining potential to these rear rooms, with a bar for the games room, and a slide, jacuzzi and changing room poolside.
All the leisure rooms look out on the garden contributing to 1.56 acres of grounds. Beautifully landscaped lawns are contained by hedges that give the house a quality of privacy. Beyond and just on the doorstep are open fields which are also home to highland cows. At the front, the sweeping gravel driveway continues to the side for plentiful parking, and leads directly to one of several double garages and outbuildings. The sheer amount of space for securely stowing cars would make this property ideal for a collector.
-
Council Tax Band
H
Mortgage Calculator
Stamp Duty Calculator
England & Northern Ireland - Stamp Duty Land Tax (SDLT) calculation for completions from 1 October 2021 onwards. All calculations applicable to UK residents only.
EPC
