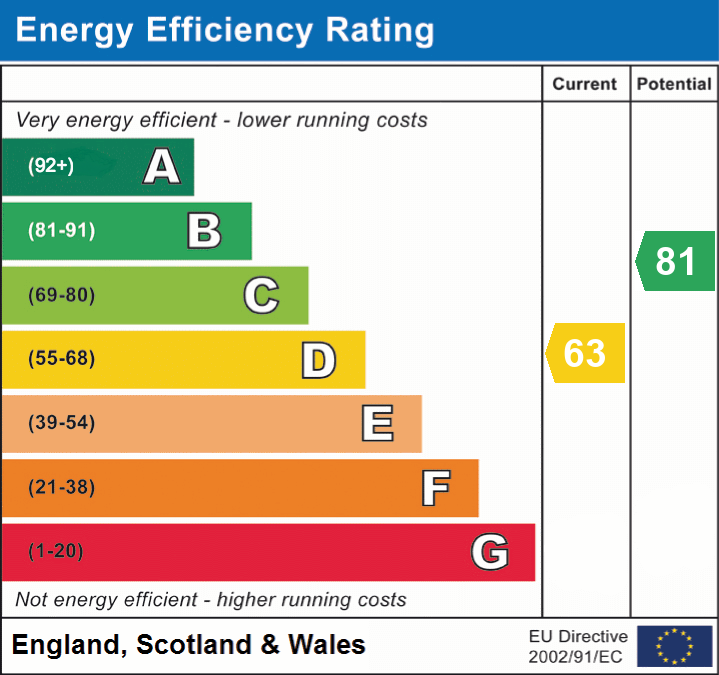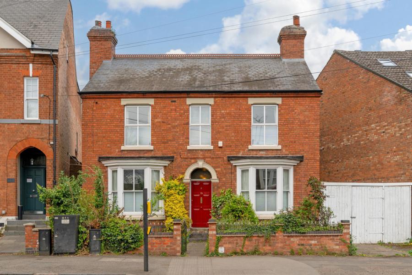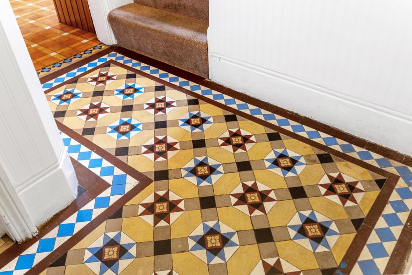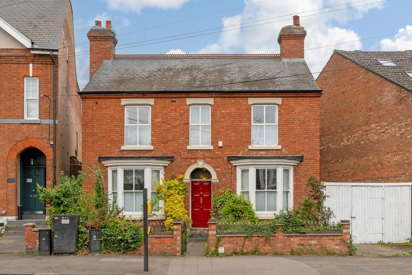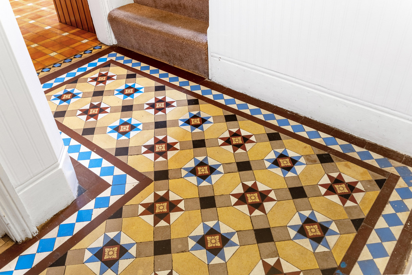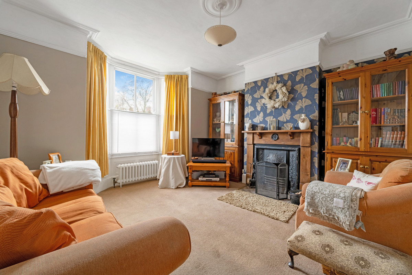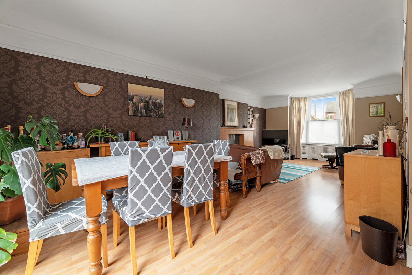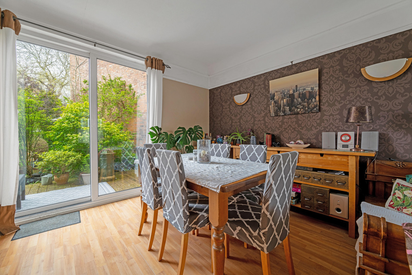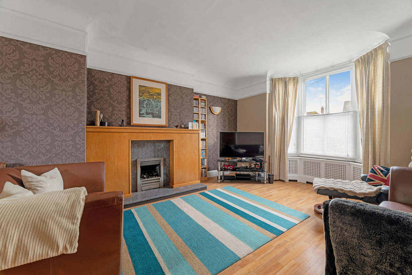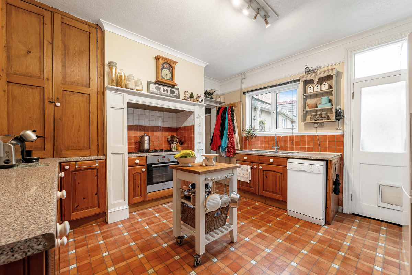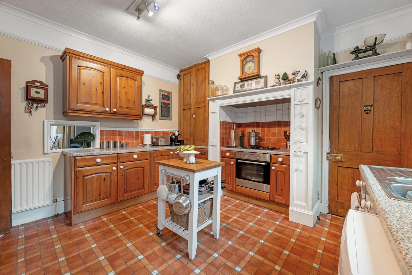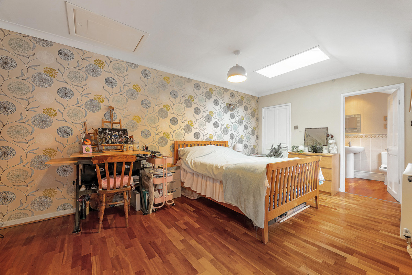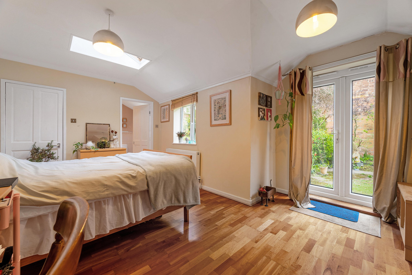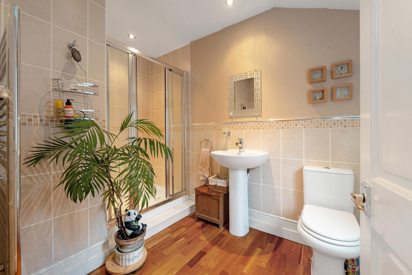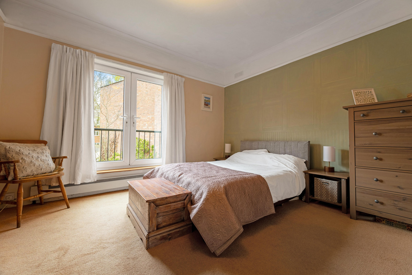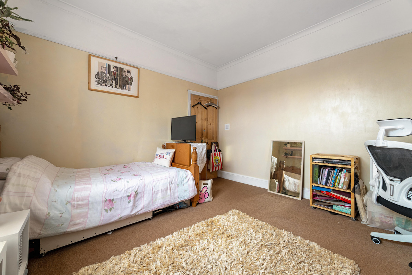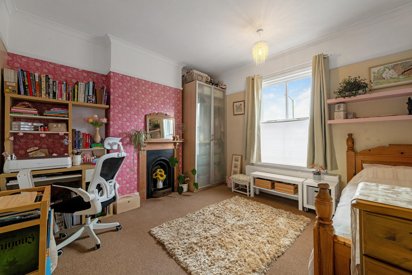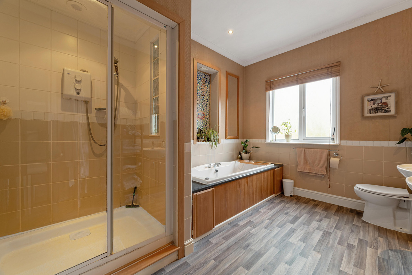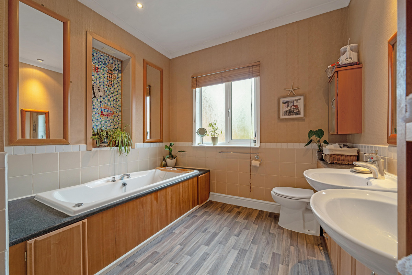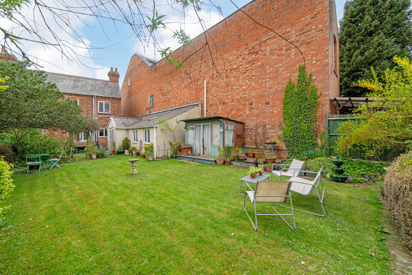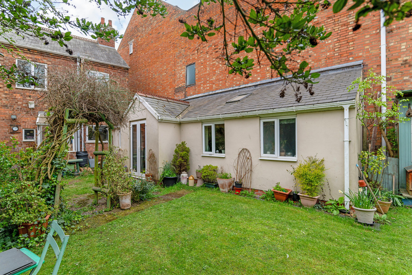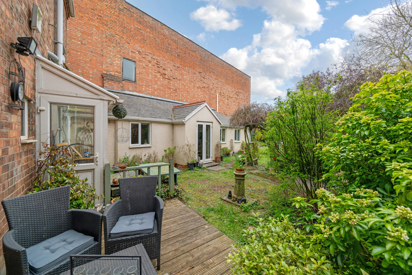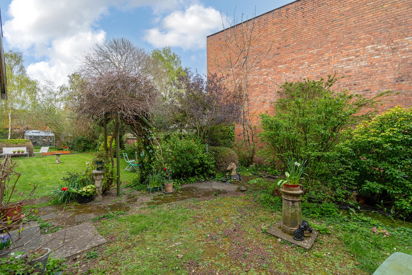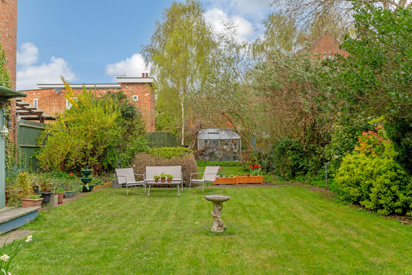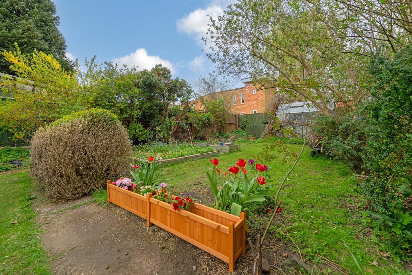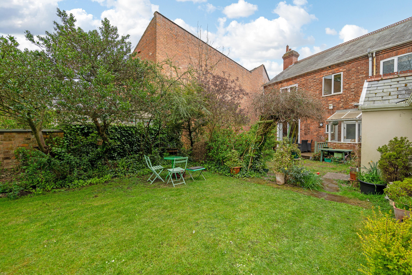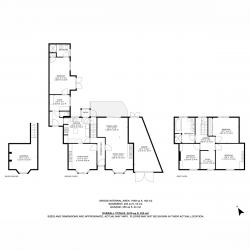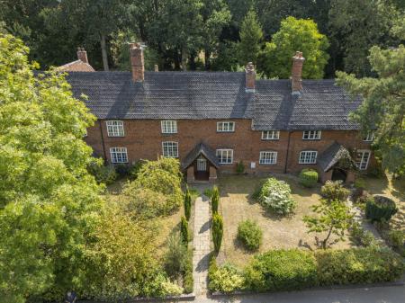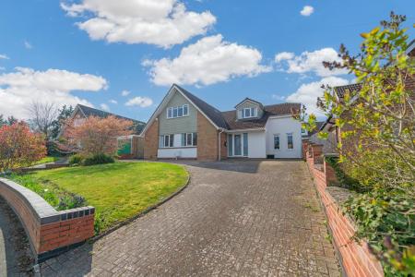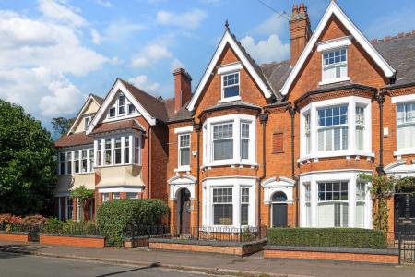- An attractive, extended double bay fronted townhouse
- 5 bedrooms (one of which is ground floor with its own ensuite)
- Large family bathroom with five-piece suite
- Two reception rooms & kitchen/breakfast room
- Classic Victorian features including Minton tiled floor
- Generous plot of 0.14 acre
- Off road parking and single garage
- Cellar, utility room & cloakroom
- Early internal inspection recommended
- FREEHOLD EPC D
79 Hillmorton Road is a spacious detached townhouse offering four well-proportioned bedrooms on the first floor and a large family bathroom, whilst the ground floor has been cleverly extended with a convenient ground floor double bedroom and ensuite, which has its own access, providing a potential self-contained annexe within the home overlooking the gardens.
There are two large reception rooms in the main house, including a smaller sitting room and a large lounge/dining room with views of the rear garden, whilst there’s a kitchen with access to the cellar, utility room and separate WC. The house has some excellent Victorian features, including double glaze sash windows, original fireplace and an attractive Minton tiled floor in the entrance hall and traditional entrance door. The property is ideally located for access to Rugby town centre and is also within a few minutes’ walk of Rugby railway station where London Euston can be reached in under an hour.
Freehold | EPC D | Council Tax Band E
Services, Utilities & Property Information
Tenure - Freehold
EPC Rating - D
Council Tax Band – E
Local Authority – Rugby Borough Council
Property Construction - Standard - Cavity Brick and Tile
Electricity Supply – Mains electricity supply
Water Supply - Mains water supply
Drainage & Sewerage – Mains drainage and sewerage
Heating – Mains gas
Broadband – FTTP Broadband connection available - we advise you to check with your provider.
Mobile Signal/Coverage – 4G and some 5G mobile signal is available in the area - we advise you to check with your provider
Parking – Off-road parking in front of a single garage which has a double door entry.
Special Notes - Please speak to the agent for further details.
Disclaimer
All measurements are approximate and quoted in metric with imperial equivalents and for general guidance only and whilst every attempt has been made to ensure accuracy, they must not be relied on.
The fixtures, fittings and appliances referred to have not been tested and therefore no guarantee can be given and that they are in working order.
Internal photographs are reproduced for general information and it must not be inferred that any item shown is included with the property.
Whilst we carryout our due diligence on a property before it is launched to the market and we endeavour to provide accurate information, buyers are advised to conduct their own due diligence.
Our information is presented to the best of our knowledge and should not solely be relied upon when making purchasing decisions. The responsibility for verifying aspects such as flood risk, easements, covenants and other property related details rests with the buyer.
-
Council Tax Band
E -
Tenure
Freehold
Mortgage Calculator
Stamp Duty Calculator
England & Northern Ireland - Stamp Duty Land Tax (SDLT) calculation for completions from 1 October 2021 onwards. All calculations applicable to UK residents only.
EPC
