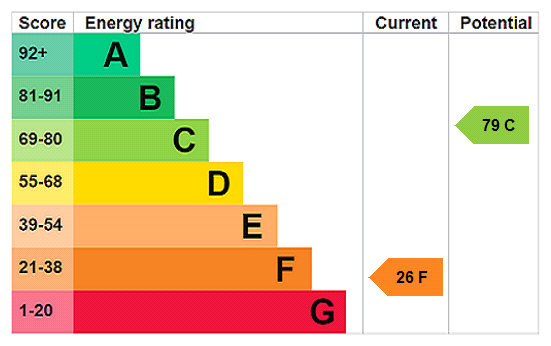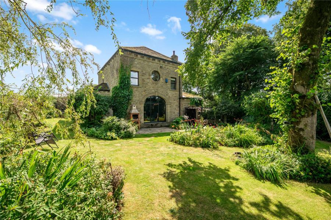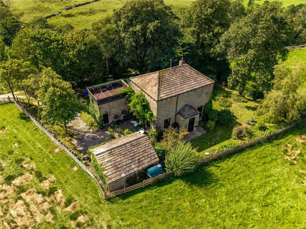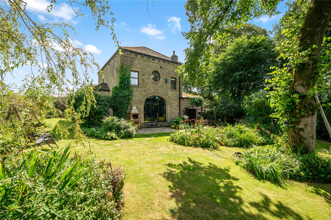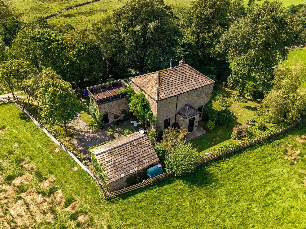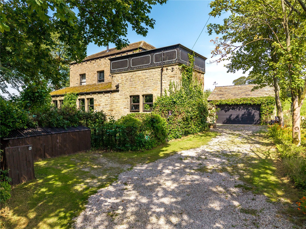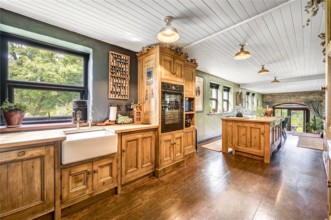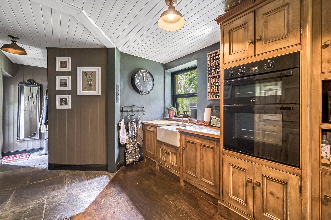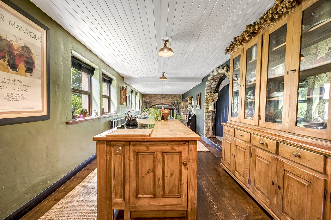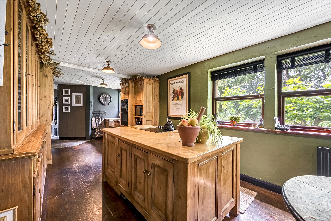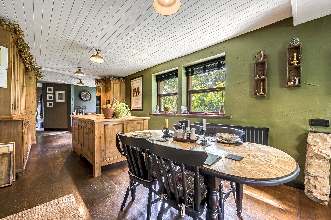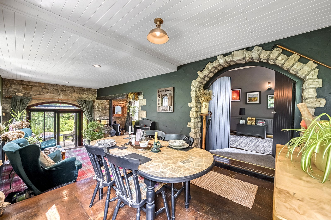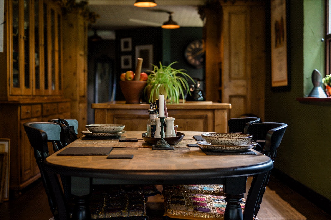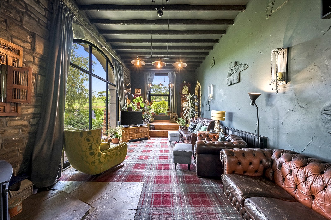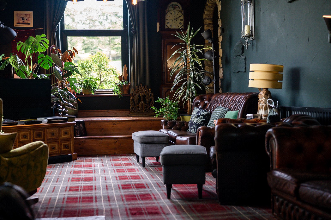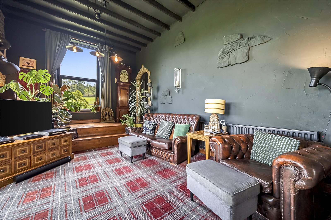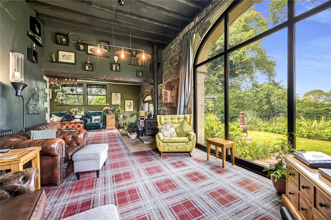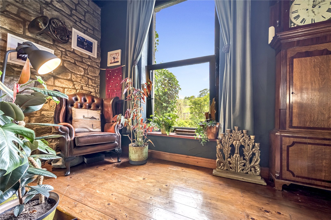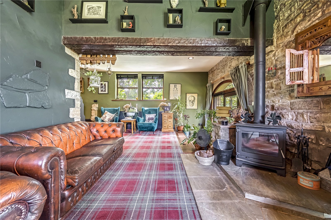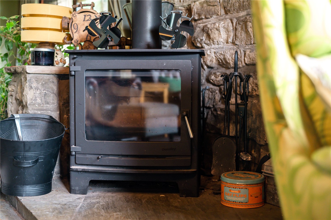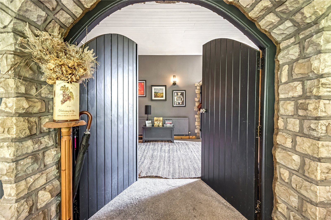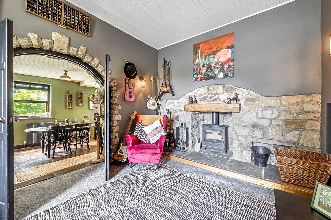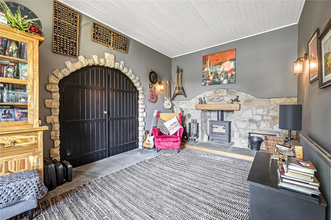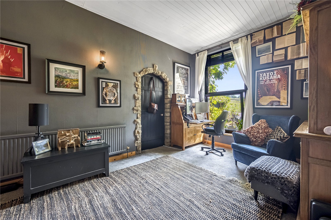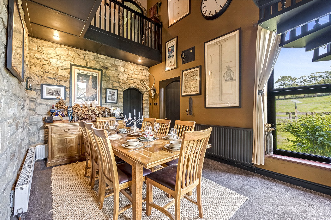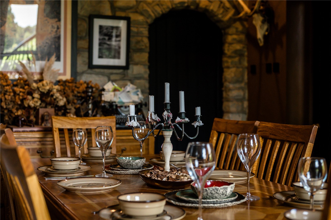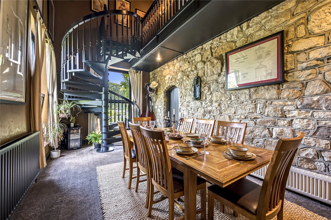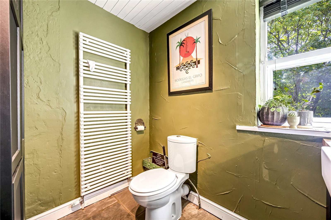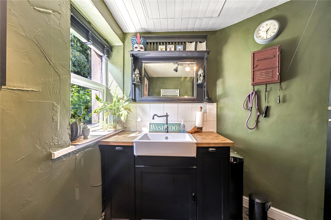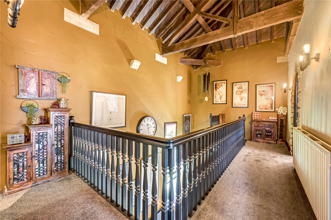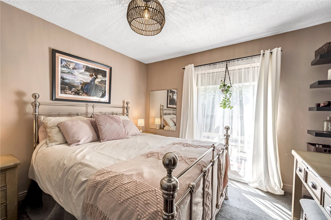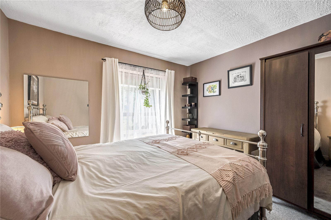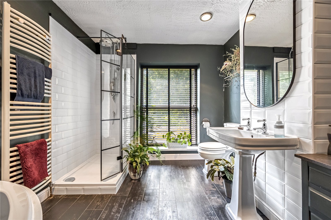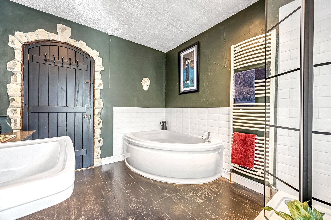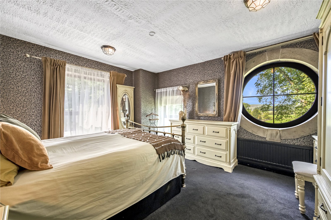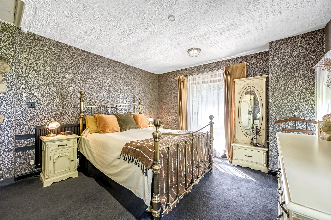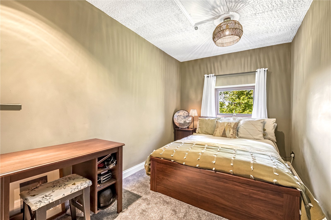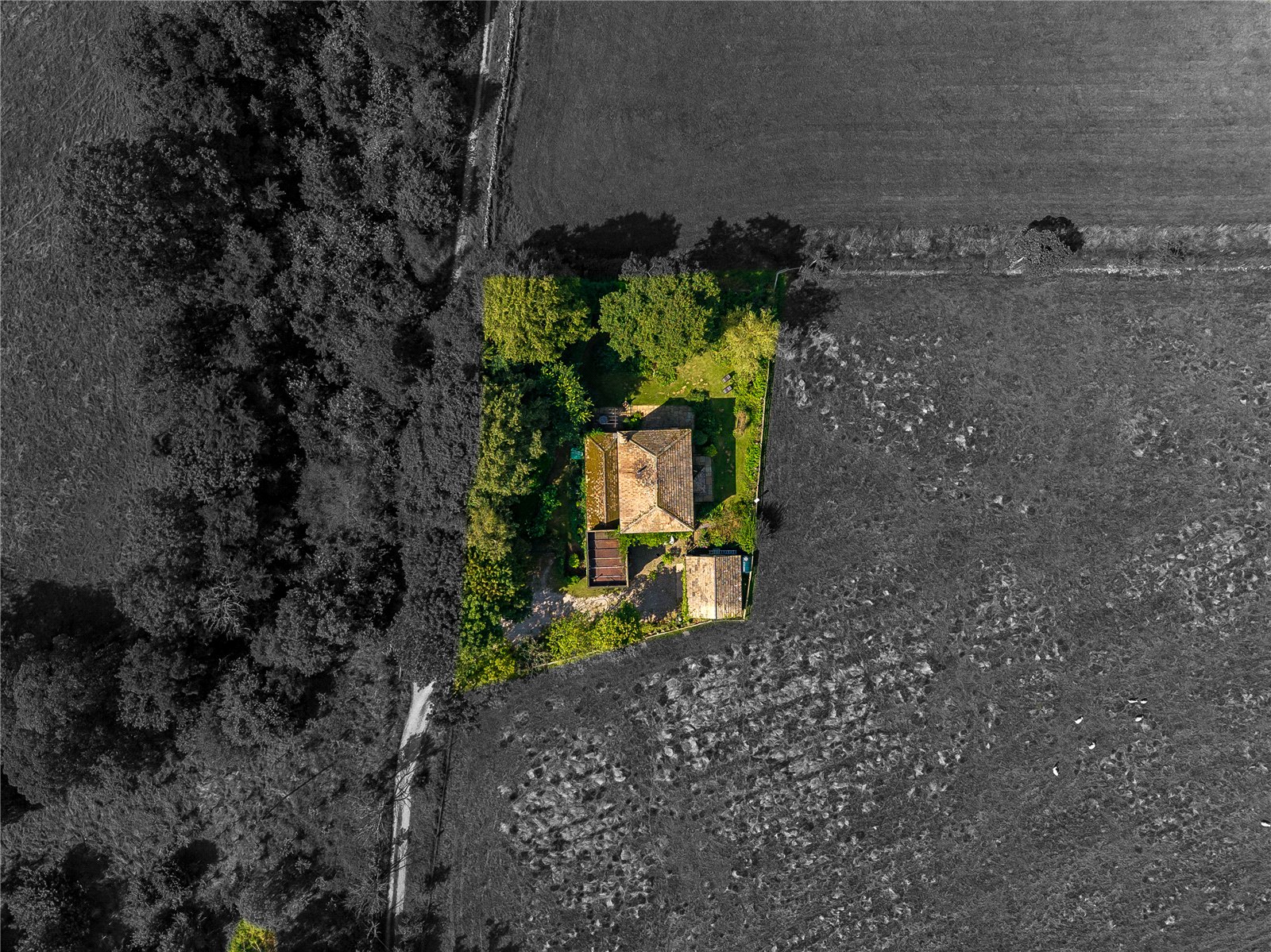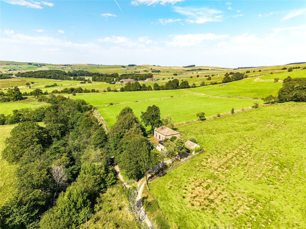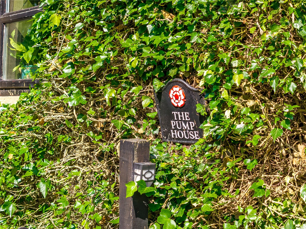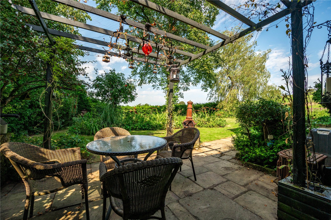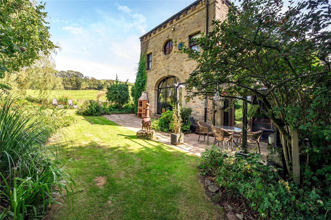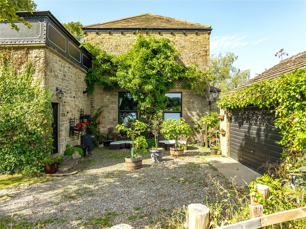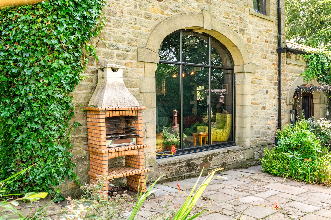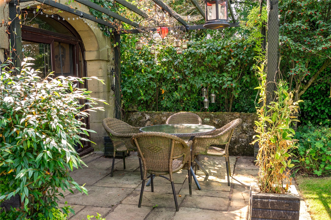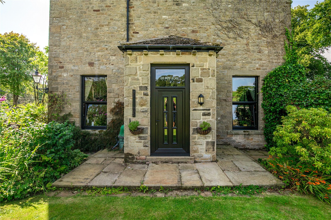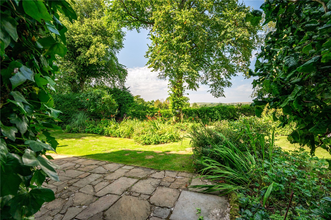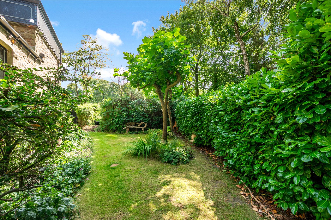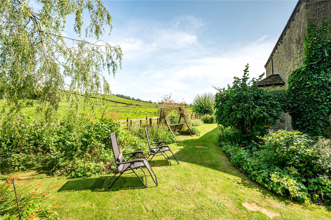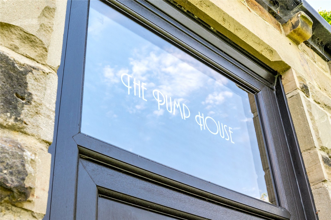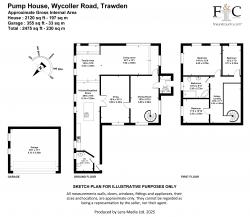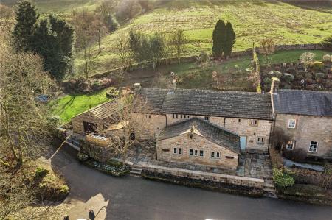Freehold I EPC: F I Council Tax Band: F
- A Truly Unique Converted Pump House
- Incredible Lifestyle Property in Hamlet of Wycoller
- Three Bedroomed Property Oozing Character and Charm
- Delightful Reception Areas and Charming Breakfast Kitchen
- Attractive Formal Gardens and Stunning Views
- Large Driveway and Detached Double Garage
- Viewing Essential to Truly Appreciate
- Freehold I EPC: TBC I Council Tax Band: F
The Pump House, as its name suggests, was originally built over a century ago as a steam-powered water pumping station and has since been thoughtfully converted into a distinctive home, retaining its original water tank as a nod to its fascinating history. Set in the idyllic and picturesque hamlet of Wycoller, it enjoys a peaceful position away from the bustle, with breathtaking views that make this a true lifestyle property.
A welcoming entrance porch with tiled flooring opens into the dining room, an impressive space with a vaulted ceiling, minstrel-style gallery, and spiral staircase rising to the first floor. Windows to two elevations fill the room with natural light, while arched doorways lead through to the living room and snug. The snug features a wood-burning stove set within a recessed stone fireplace and flows seamlessly into the breakfast kitchen, fitted with an excellent range of base and wall units, display cabinetry, an island with integrated storage, wood-block worktops, and a full complement of integrated appliances including an electric hob, double oven, fridge, freezer, and dishwasher. Steps lead to a versatile family area with sliding doors opening to the garden, which in turn connects to the living room which itself is a warm and inviting space with a multi-fuel stove, a striking barn-arch window, and captivating views from two aspects. Completing the ground floor is a utility cloakroom with a 2pc suite, along with a storage cupboard plumbed for a washing machine and space for a dryer.
The spiral staircase rises to a first-floor landing showcasing exposed beams and roof timbers. There are three well-proportioned double bedrooms, with the principal bedroom enjoying dual-aspect windows. The family bathroom offers a stylish 4pc suite, comprising a panelled corner bath, walk-in shower with overhead rainfall head and side attachment, pedestal wash basin, low-level WC, and heated towel rail.
The property is approached via a gated driveway providing ample parking and access to a double garage with power and lighting. The gardens are a true delight, with paved terraces, manicured lawns stocked and bordered with mature trees, shrubs, and flowering plants. Beyond the gardens lie far-reaching views over some of the area’s most beautiful countryside.
Freehold I EPC: F I Council Tax Band: F
-
Council Tax Band
F -
Tenure
Freehold -
EPC Rating
F
Mortgage Calculator
Stamp Duty Calculator
England & Northern Ireland - Stamp Duty Land Tax (SDLT) calculation for completions from 1 October 2021 onwards. All calculations applicable to UK residents only.
EPC
