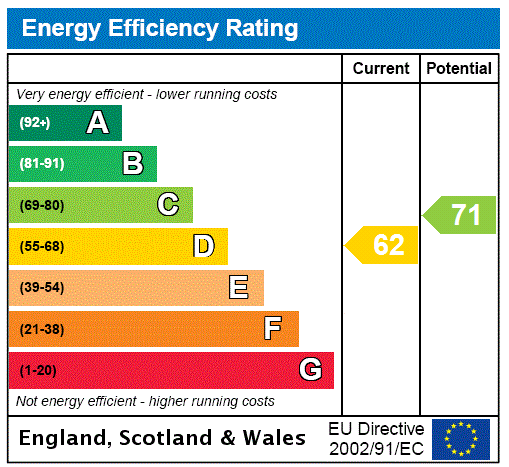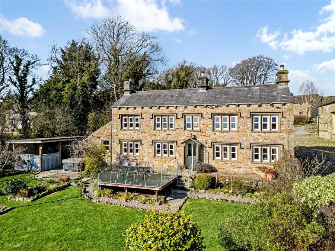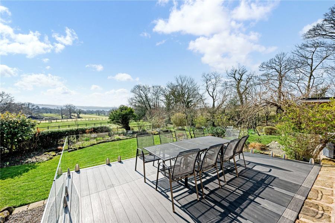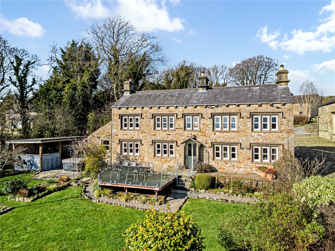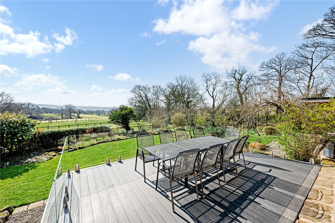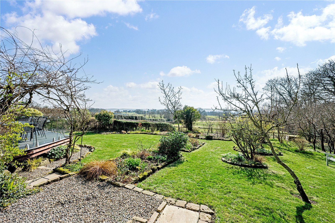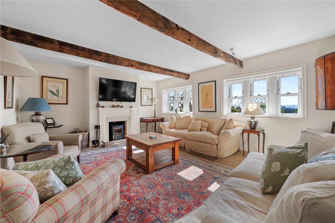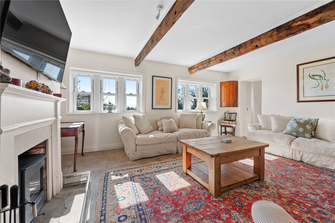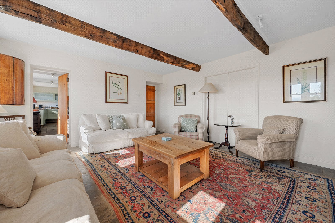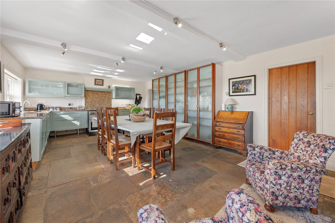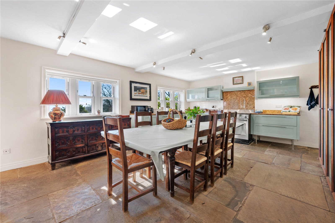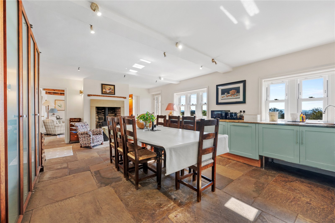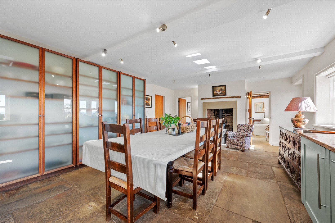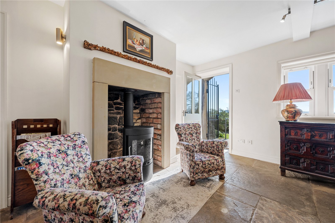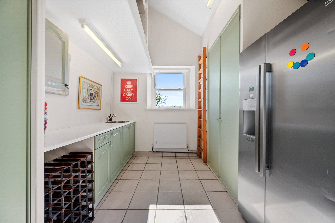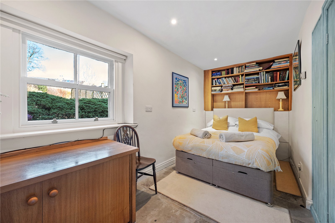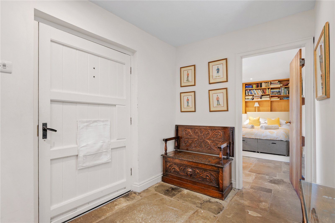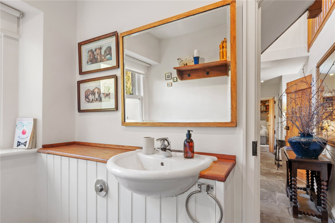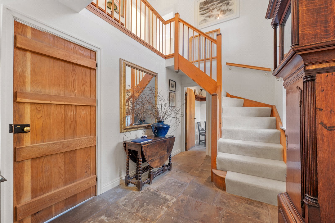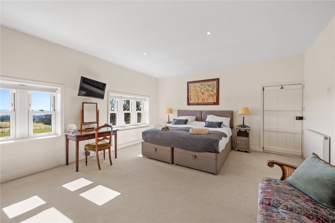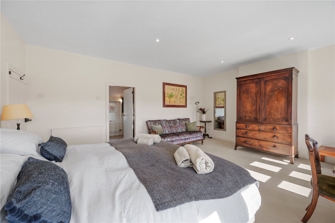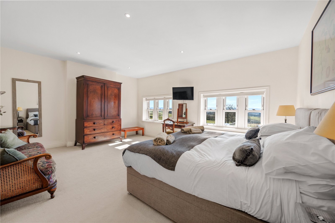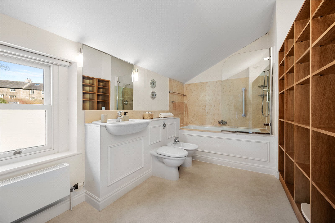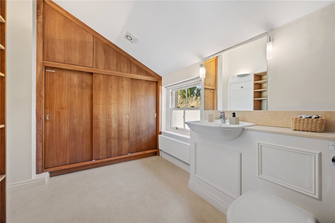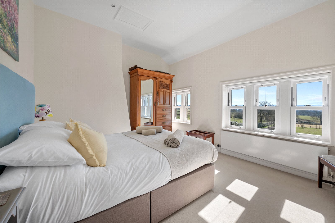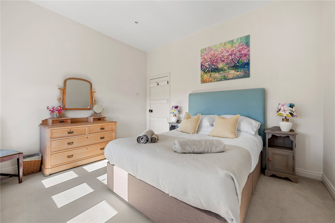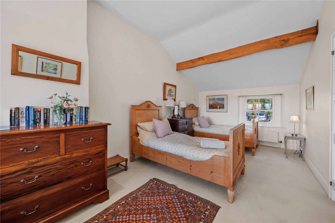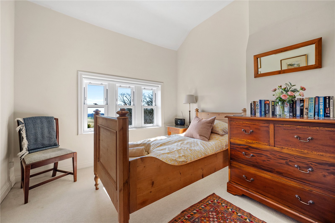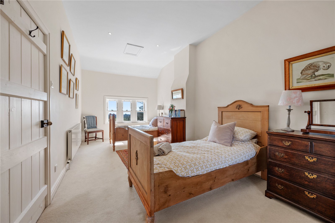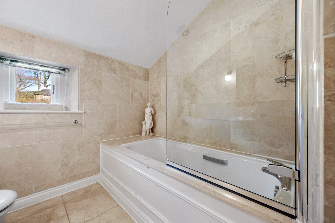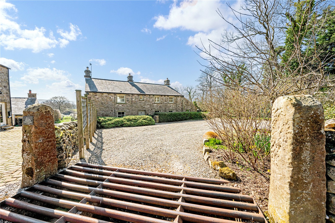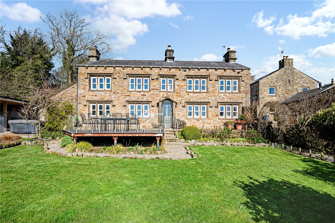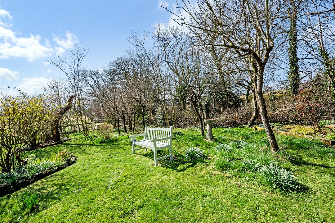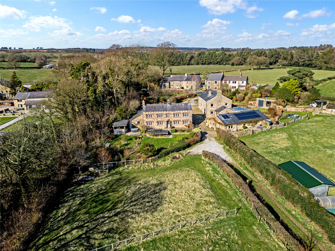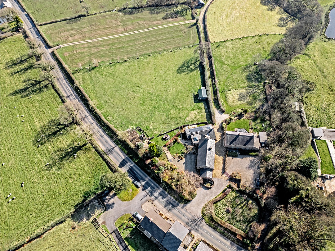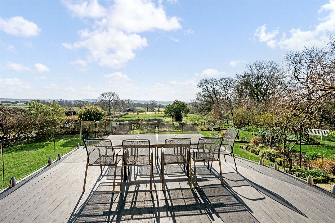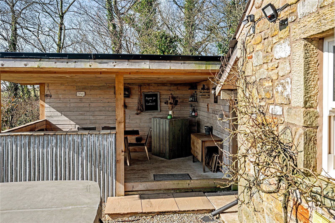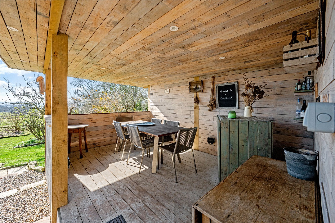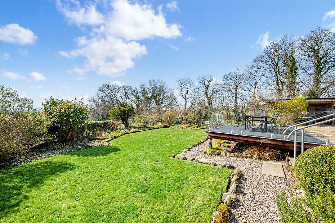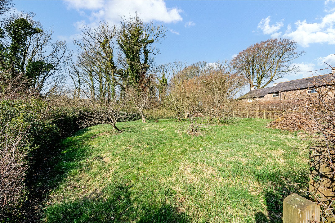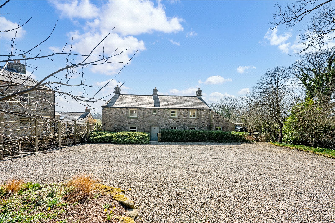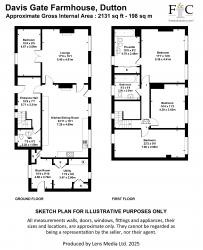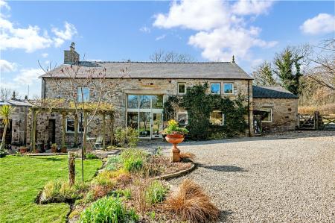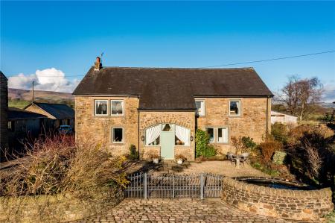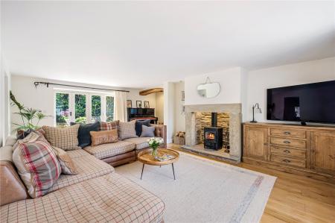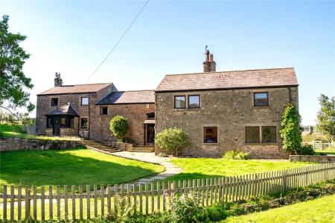EPC: D I Freehold I Council Tax Band: (most recent official banding was F)
- Stunning Period Detached Farmhouse
- Delightful Formal Gardens and Two Smaller Paddocks
- Fabulous Farmhouse Style Kitchen, Utility Room
- Three/Four Bedrooms, Marvellous Living Room
- En-Suite Shower Room to Main, Family Bathroom
- Overall Plot of 1.61 Acres
- Viewing Essential to Appreciate
- EPC: D I Freehold I Council Tax Band: (most recent official banding was F)
This exquisite period farmhouse is a true gem, offering exceptional accommodation in a prime Ribble Valley setting, where breathtaking views stretch across rolling countryside. Set within approximately 1.61 acres, the property combines timeless charm with modern comforts.
The beautifully appointed interiors feature underfloor heating and stone flag flooring throughout the majority of the ground floor (not the utility room), complemented by mainly elegant sliding sash windows. The welcoming entrance hallway leads to a 2pc cloakroom, while a versatile downstairs bedroom/reception room benefits from built-in wardrobes, shelving, and storage. The heart of the home is the magnificent farmhouse-style dining kitchen, complete with a range of base units, electric range cooker, integrated fridge and dishwasher, granite work surfaces with matching upstands, and a charming wood-burning stove set within a feature recess. An external door and a security door open to the rear, while the inviting living room also enjoys the warmth of a wood-burning stove.
A rear hallway, with access to a pantry and a half-glazed external door to the side, leads down to a well-equipped utility room with built-in storage, an airing cupboard housing the floor mounted boiler, a sink unit, space for an American-style fridge freezer, plumbing for a washing machine/drier in stacking unit, and a useful mezzanine storage area.
Upstairs, every bedroom enjoys far-reaching countryside views. The principal bedroom is complemented by a spacious 4pc en-suite, while bedroom three benefits from both front and rear windows. A well-appointed 3pc family bathroom completes the internal accommodation.
Outside, a cattle grid leads to a generous stone-chipped driveway, providing ample parking. The stunning formal gardens are a true highlight, featuring a stone-flagged patio that extends onto a composite decked terrace with an infinity glass balustrade. Steps lead down to a beautifully landscaped lawn, stocked and bordered with mature trees, plants, and shrubs and additionally there is an apple and damson orchard. An exceptional covered outdoor area, complete with power and lighting, offers the perfect space for al fresco entertaining, accompanied by an attached store. Beyond the garden are two smaller sized paddocks.
A truly outstanding home in a spectacular setting - viewing is essential to fully appreciate all it has to offer.
EPC: D I Freehold I Council Tax Band: (most recent official banding was F)
-
Council Tax Band
F -
Tenure
Freehold -
EPC Rating
D
Mortgage Calculator
Stamp Duty Calculator
England & Northern Ireland - Stamp Duty Land Tax (SDLT) calculation for completions from 1 October 2021 onwards. All calculations applicable to UK residents only.
EPC
