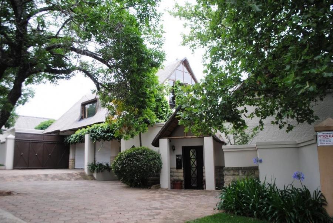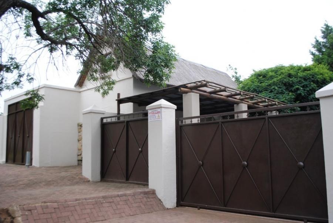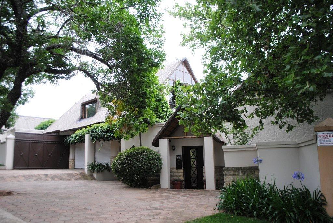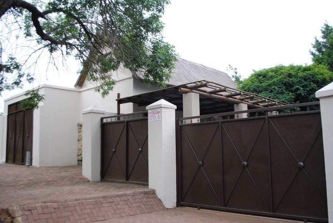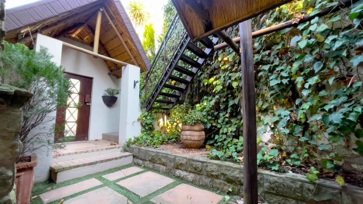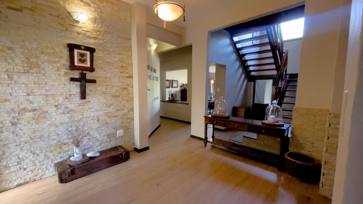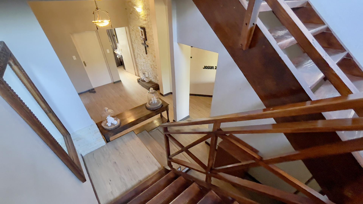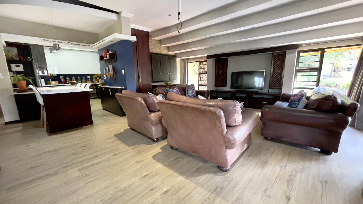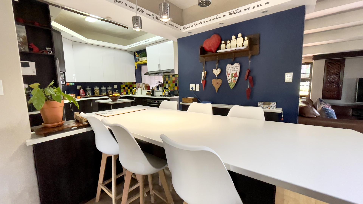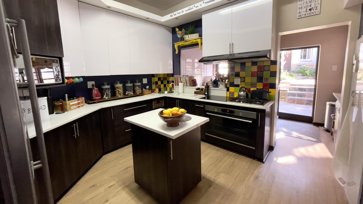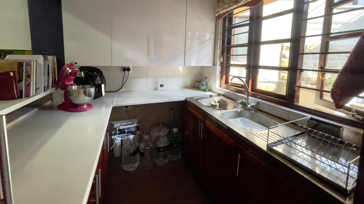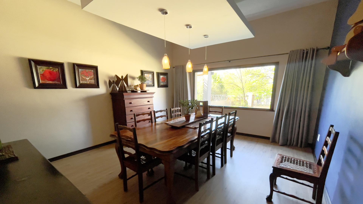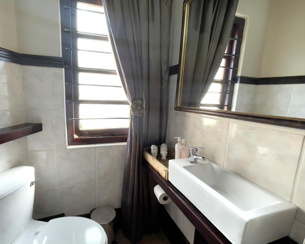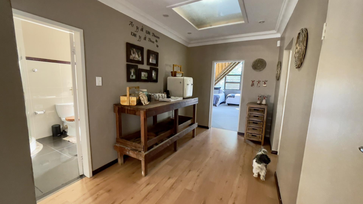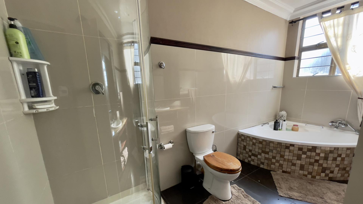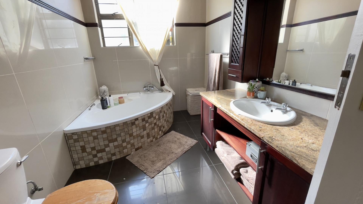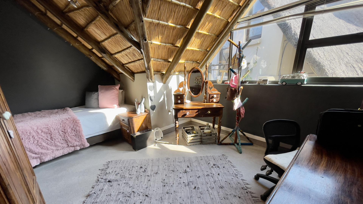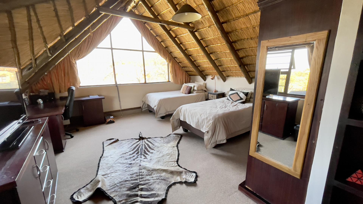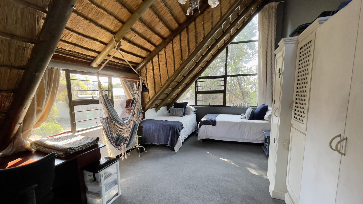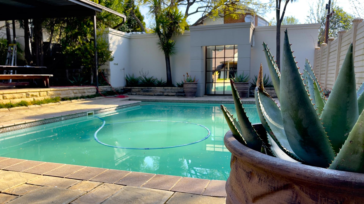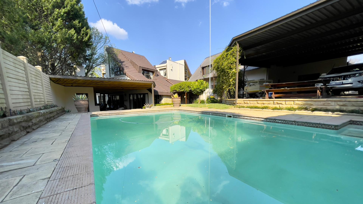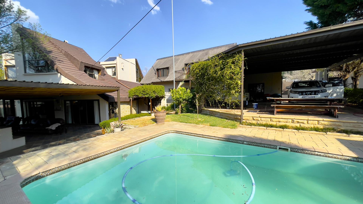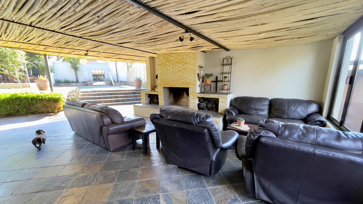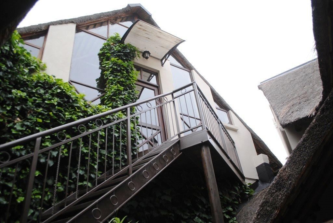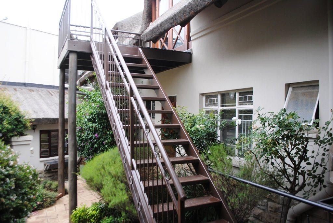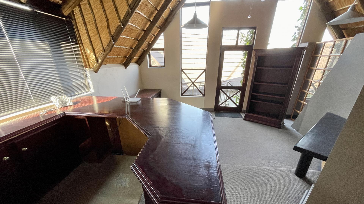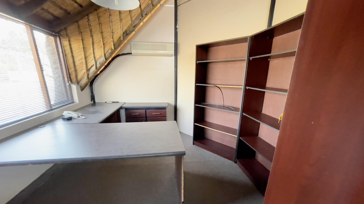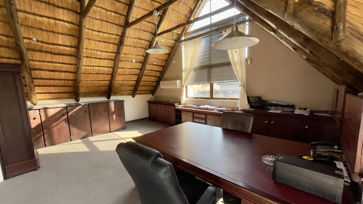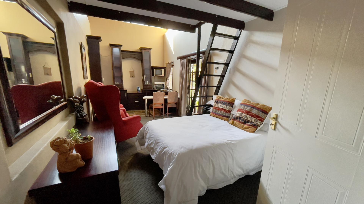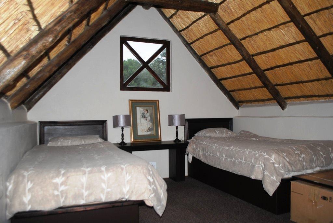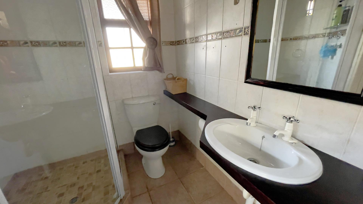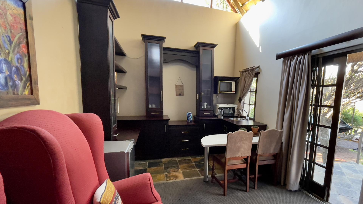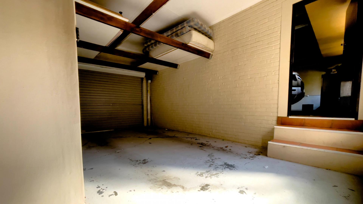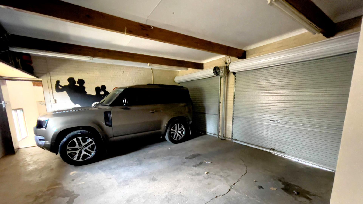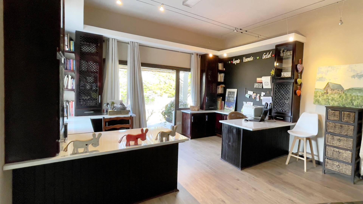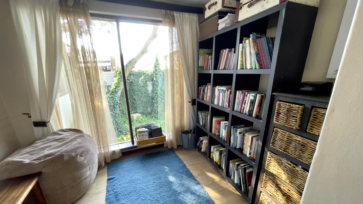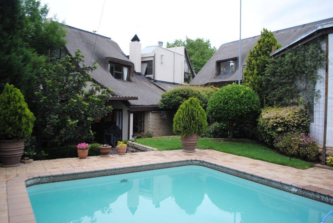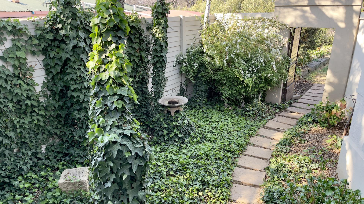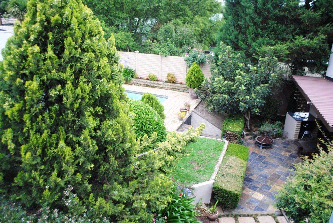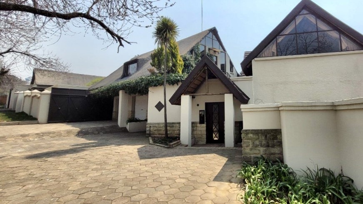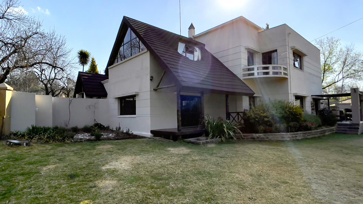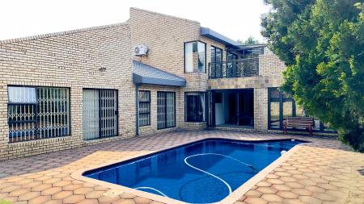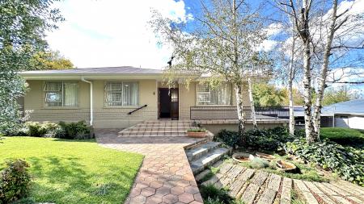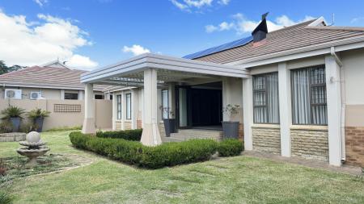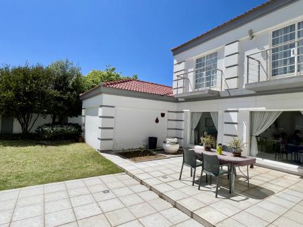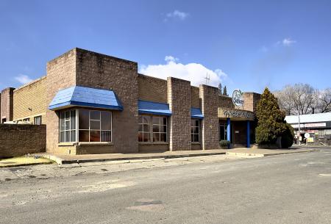Country living for the extended family
This is an extraordinary home for many reasons and it was developed with a specific vision in mind; lifestyle, family and work in harmonious collaboration. In this sought-after position, only a short drive or stroll from two mainstream schools, this property makes an ideal family residence.
From the entrance hall of this house, there is access to a 3 car garage with extra space for a fourth vehicle, lounge, dining room, family kitchen with breakfast bar, hobby room with 2 work stations, study and a spacious living area with doors that opens onto the under-roof braai/entertainment area and pool area with intimate courtyard.
Encompassing a substantial part of the first floor, the master suite has a spacious dressing room and an en suite open-plan bathroom. The bedroom leads out onto a small balcony with a view of the garden. A further three bedrooms which share a full bathroom, complete the accommodation at this level.
All entertainment areas together with a guest bathroom and kitchen with scullery are situated on ground level.
On the opposite side of this elegant house is a guest apartment with a separate entrance, comprising a bedroom, loft area, living area, kitchen, bathroom and carport.
There is a separate Office wing made up of a reception area, two offices and a small kitchenette. The property also features 2 workshops, separate laundry and a tandem garage.
Security includes an alarm with beam sensors and an intercom system that are linked to the main house and the Offices.
-
Tenure
Freehold
