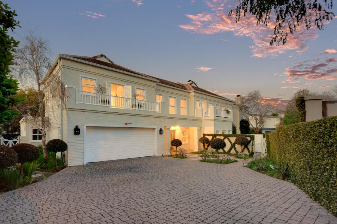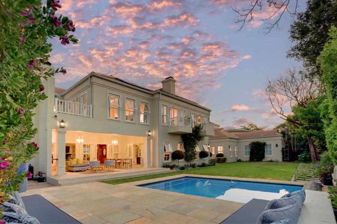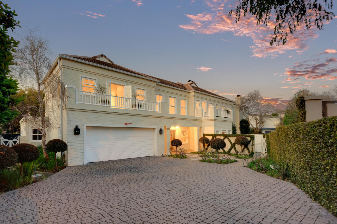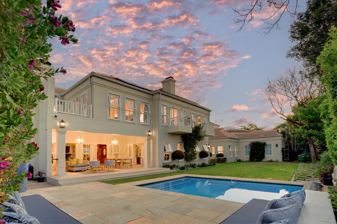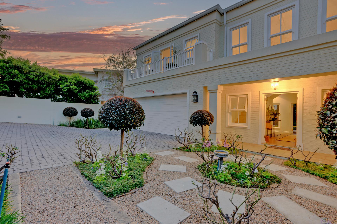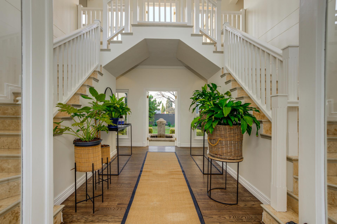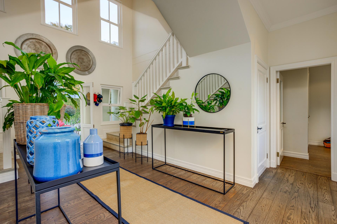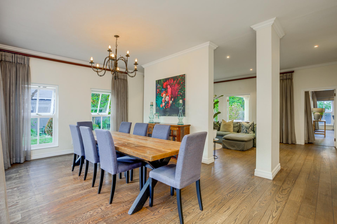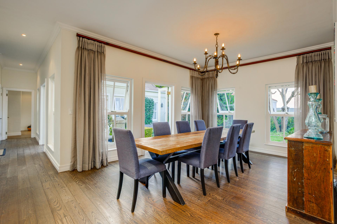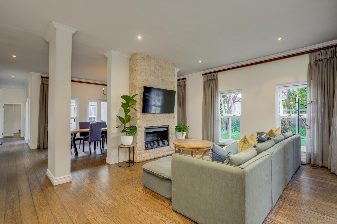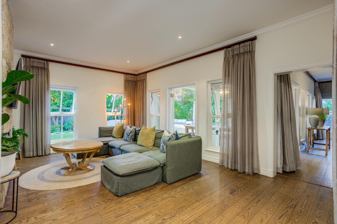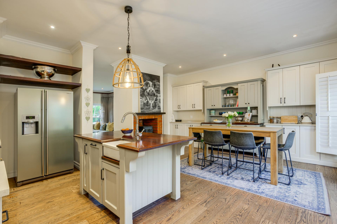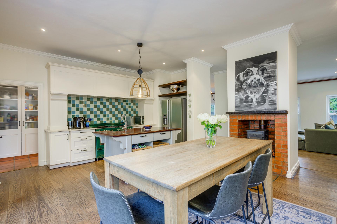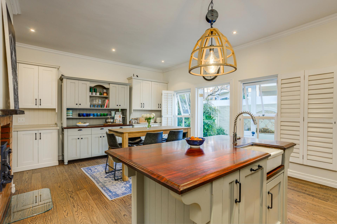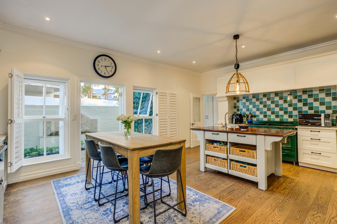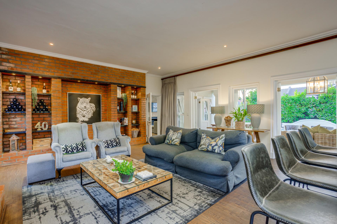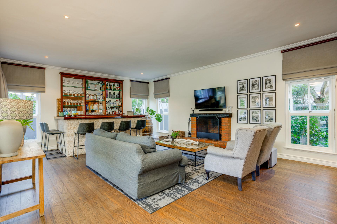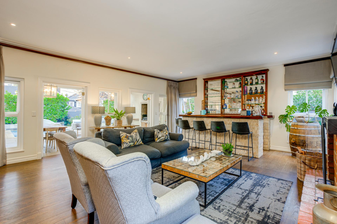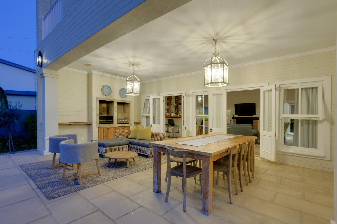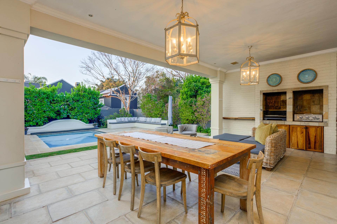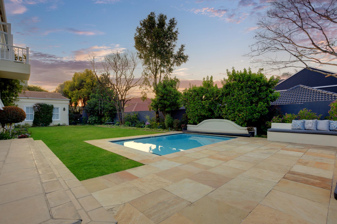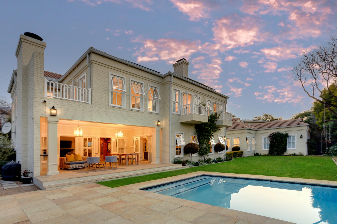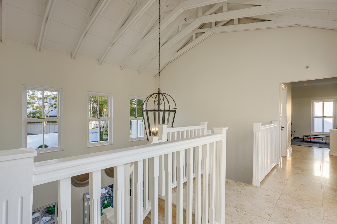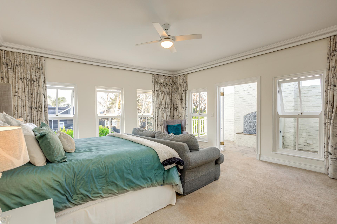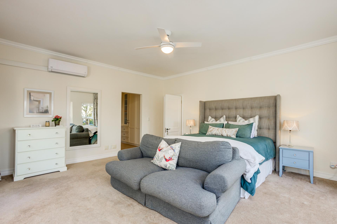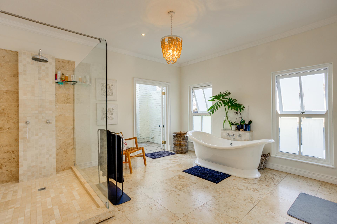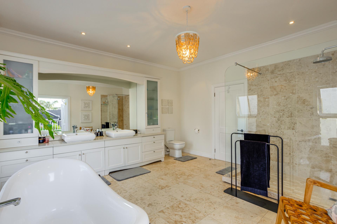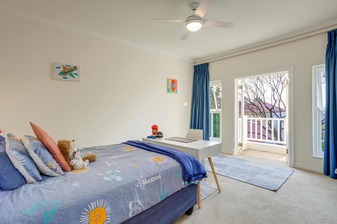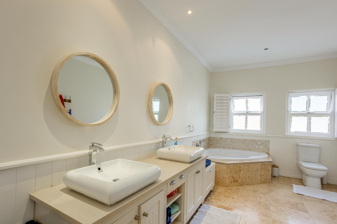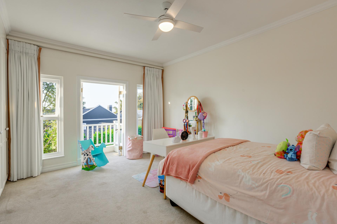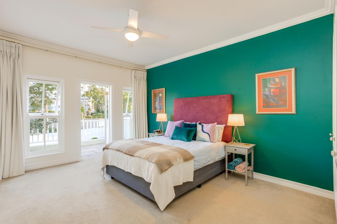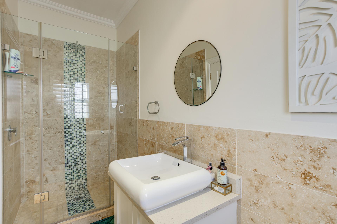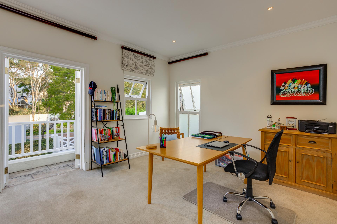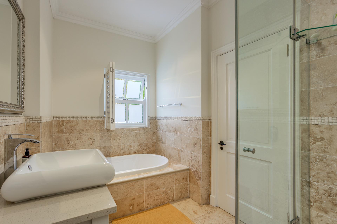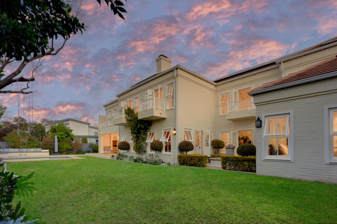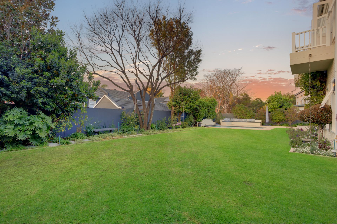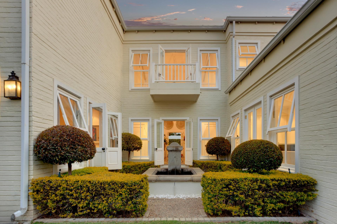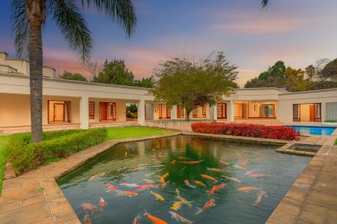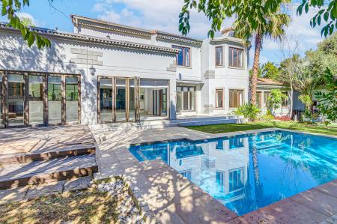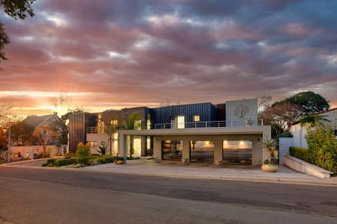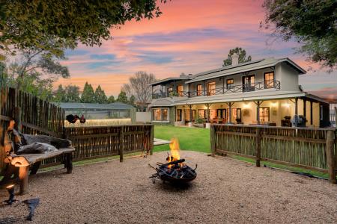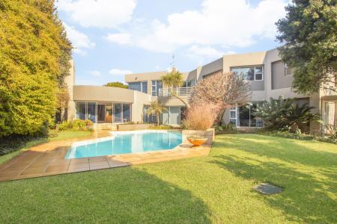- Estate
Gorgeous Manor House
Set in the heart of Fourways Gardens, this exceptional manor-style residence blends timeless elegance with grand proportions and a warm, inviting interior.
A magnificent double-volume entrance hall, featuring twin staircases with striking symmetry, exposed trusses and a beautiful chandelier looks out onto a tranquil water feature and manicured back garden, creating a striking sense of arrival.
The home’s living spaces are designed for both comfort and occasion. A large study/cosy children’s TV lounge sits just off the entrance. A formal dining room and elegant TV lounge offer refined entertaining, complete with a gas fireplace for winter ambience. The home also boasts guest cloakroom just off the entrance hallway.
The kitchen, a charming country-style haven, boasts a wooden centre island, a feature morso fireplace for cosy family mornings, a state-of-the-art oven and hob, ample cabinetry and delightful views onto a quaint courtyard and water feature. A separate scullery provides space for three appliances and opens to a private back courtyard.
For more lavish gatherings, the formal lounge and bar area is a true highlight — with solid wood counters, under-counter fridges, and a wood-burning fireplace — all flowing effortlessly to the expansive entertainer’s patio. Here, a built-in gas and charcoal braai sets the scene for alfresco dining, while the sparkling pool, conversation pit, and manicured lawn invite long summer afternoons with family and friends.
Upstairs, travertine tiles continue through the passage to five generously sized bedrooms and four bathrooms( 3 en-suite). Three of the bedrooms are north-facing, capturing beautiful natural light and elevated views of the magaliesberg.
The master suite is truly grand, with plush carpets, a private patio and water feature, sweeping views to the north, a walk-in dressing room, and an indulgent full bathroom with double vanities, bath, shower, and toilet — also opening onto the patio for a serene, resort-like feel.
Additional upstairs features include a large guest suite. It enjoys a large en-suite full bathroom, a Juliet balcony and versatile reception room perfect for a home gym or a self-contained guest annex/living room.
This delightful home also has a large staff suite with kitchenette, and ensuite bathroom, backup municipal water supply as well as a contractor/gardeners toilet.
With triple garaging, generous storage, three distinctive fireplaces, and an abundance of character features throughout, this is a home that combines stately presence with everyday comfort, promising a lifestyle of warmth, elegance, and lasting memories.
-
Tenure
Freehold
