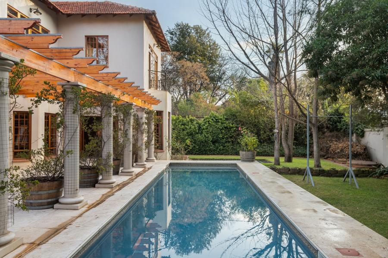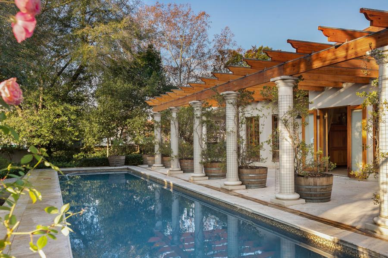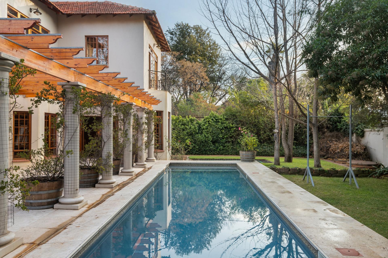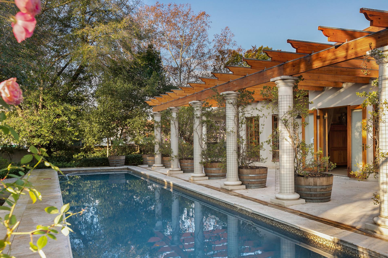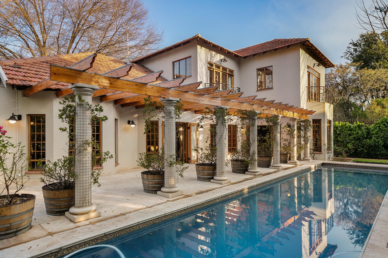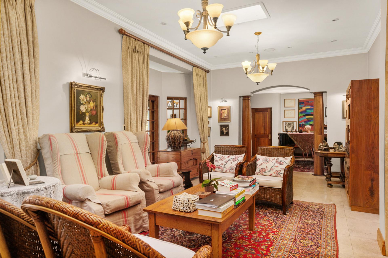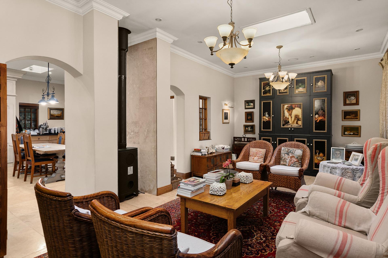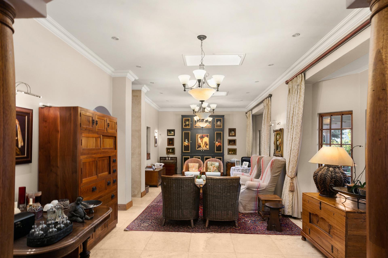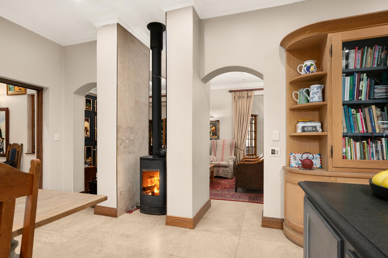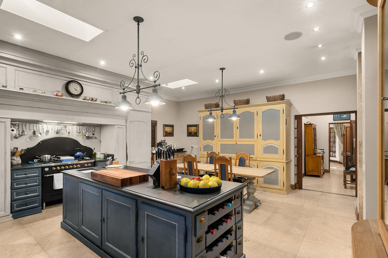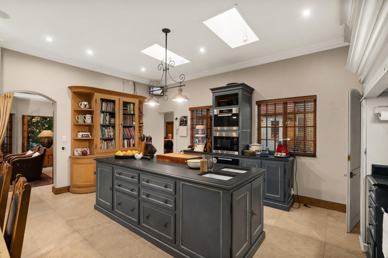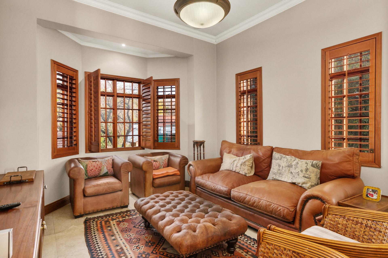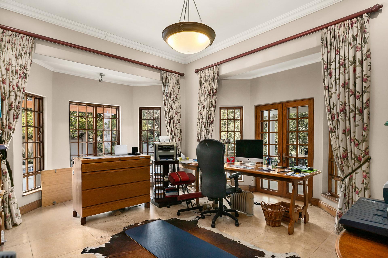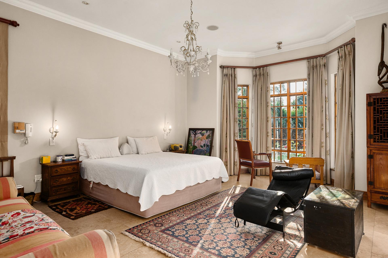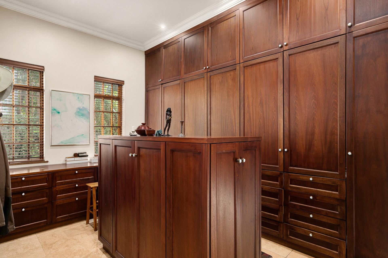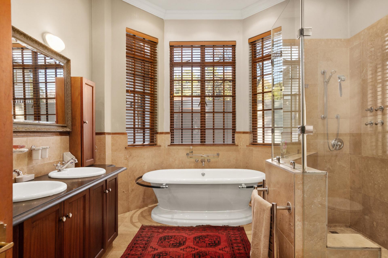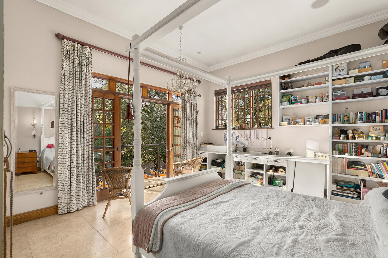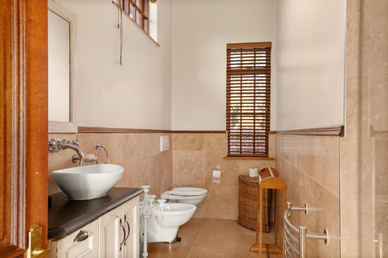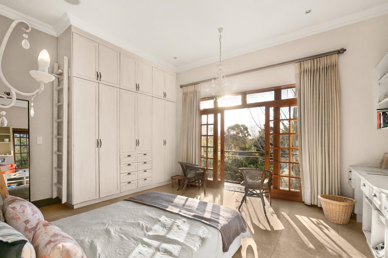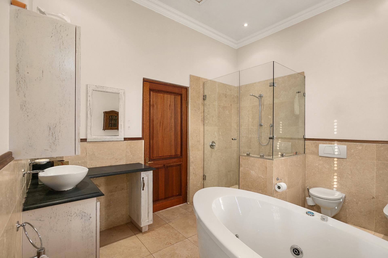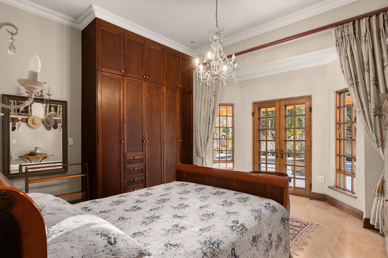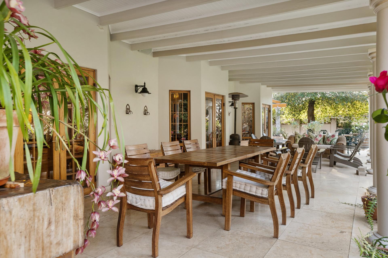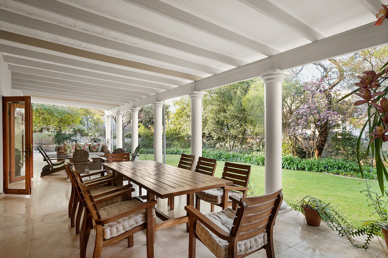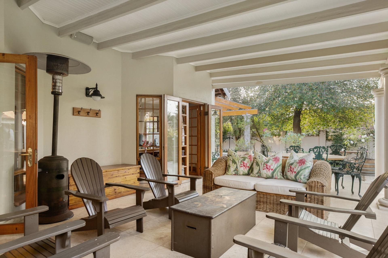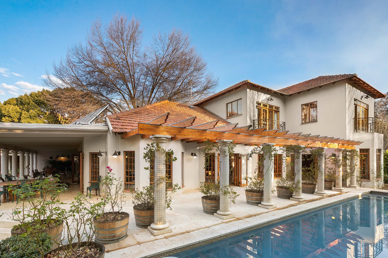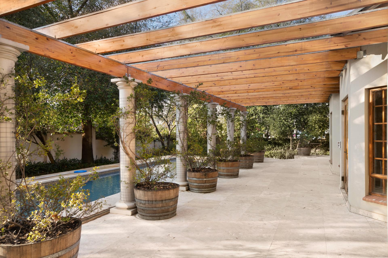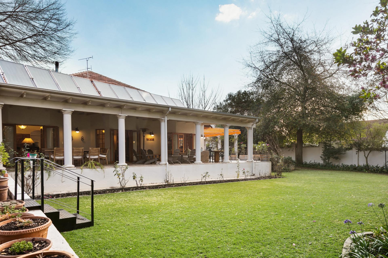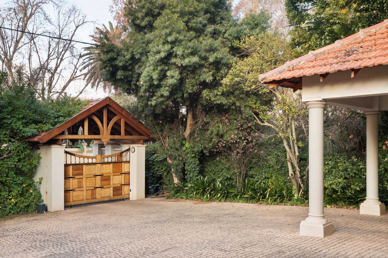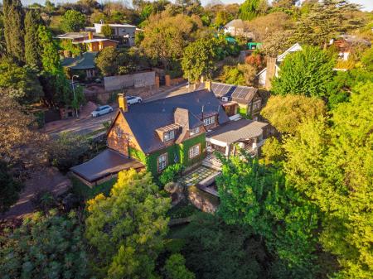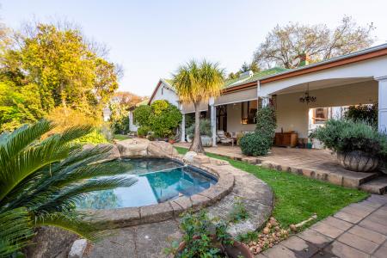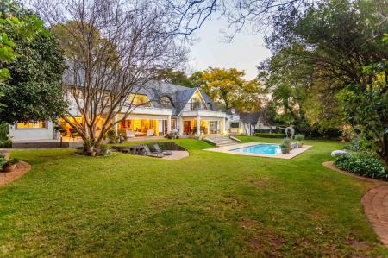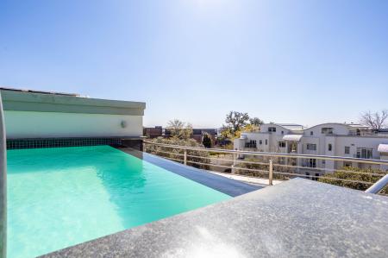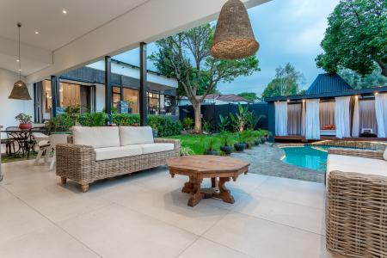A North facing sophisticated family home on a double stand in quiet position
This exceptional double-storey family residence offers expansive living on a generous 2,032 m² stand, thoughtfully designed for both elegant entertaining and relaxed family life. The home welcomes guests through a stately gabled entrance, with secure off-street parking for up to 10 vehicles.
A gracious entrance hall sets the tone, leading into a sophisticated sitting room that flows effortlessly into the heart of the home—a beautifully appointed French Provençal kitchen. Featuring a central island, double oven, gas hob, and top-tier appliances by Ilve, Gaggenau, and Miele, this space is a culinary enthusiast’s dream. Cleverly integrated storage solutions, including pull-out shelves and built-in spice drawers, marry form with function. A Morso wood-burning fireplace rotates between the kitchen and lounge, enhancing warmth and ambience.
The sun-soaked wraparound veranda, facing east and north, invites year-round enjoyment. Designed for effortless entertaining, it offers ample space for dining and lounging, with direct access to a 14-metre heated pool.
The ground floor also hosts a study or TV lounge with French doors opening to the veranda, as well as three beautifully proportioned bedrooms. One enjoys an en-suite and opens to a pergola-covered terrace; another has its own private bathroom; and the luxurious main suite features a spacious dressing room and elegant bathroom.
Upstairs, two added en-suite bedrooms each open to charming Juliette balconies. A cosy pyjama lounge with a kitchenette and built-in storage completes the upper level, along with a walk-in linen cupboard.
Outdoor amenities include a shaded courtyard beneath a majestic Pin Oak, vegetable and herb gardens, and discreet laundry facilities. Direct-access garages, a workshop, and storeroom add convenience, while a well-equipped two-bedroom staff cottage provides excellent service accommodation.
This home masterfully blends timeless design with the ease of modern living.
Rates & Taxes: R5 376
PROPERTY FEATURES:
- State of the art solar heating water system, supplemented with gas
- Underfloor heating in all the rooms
- Travertine floors through
- Piped music to every room in the house
- Inside alarm, beams, intercom system and entry cameras
- Three phase electricity
- Gas geysers (town gas)
- Irrigation system
- Heated pool
- Garden lights
House for sale with 5 bedrooms, 97, Dundalk Avenue
97, Dundalk Avenue, Parkview, Johannesburg
5
5
3
2032 m²
750 m²
Ref: RLF29946
Please note that for security reasons the map reference provided does not reflect the precise location of this property.
per month
Has your property's value increased? To find out how much your property is worth
BOOK A PROPERTY VALUATION