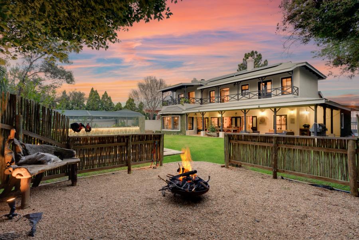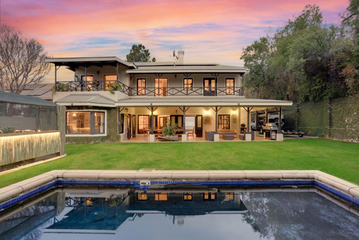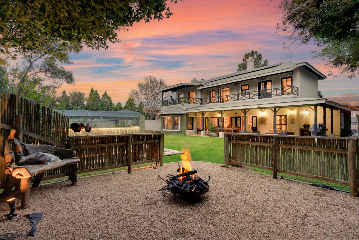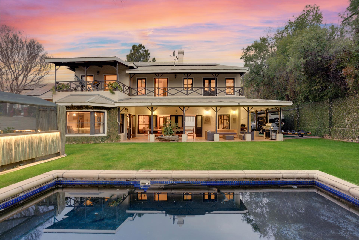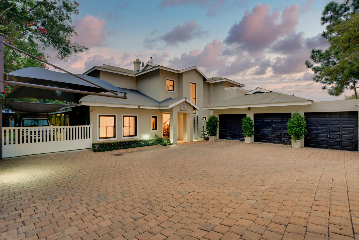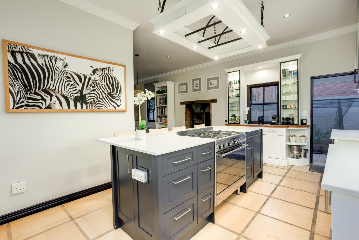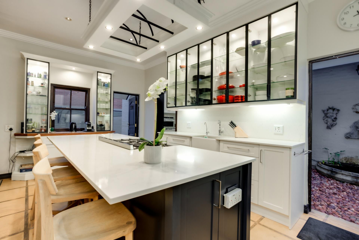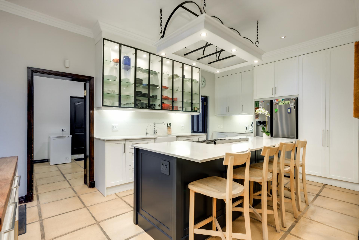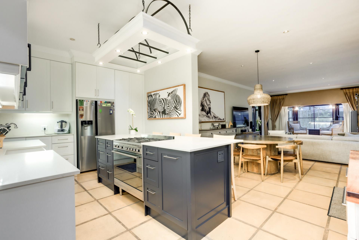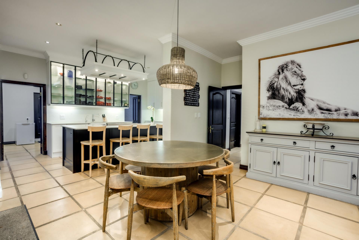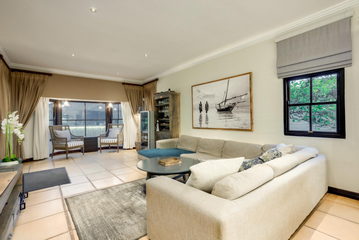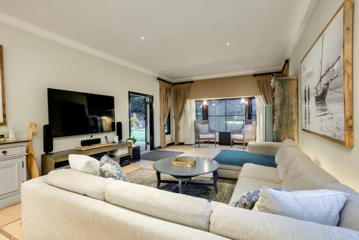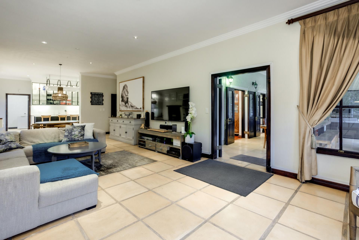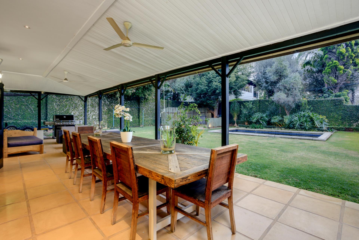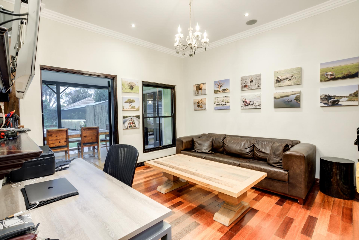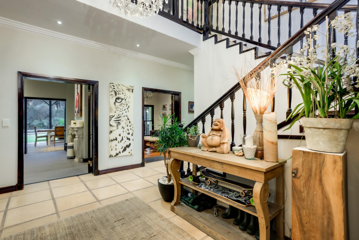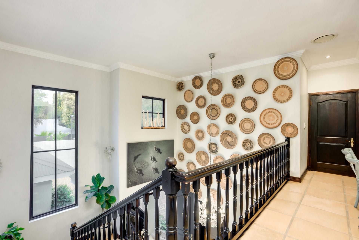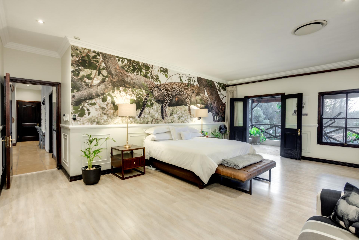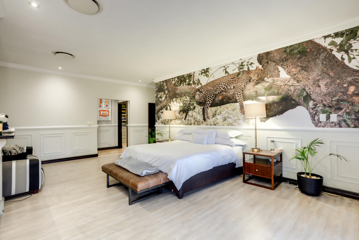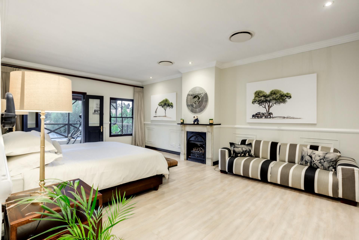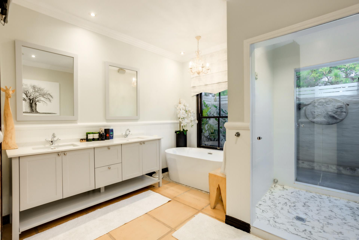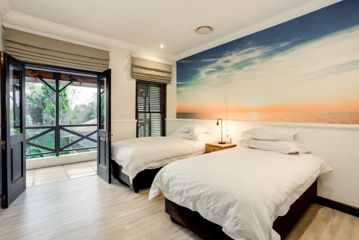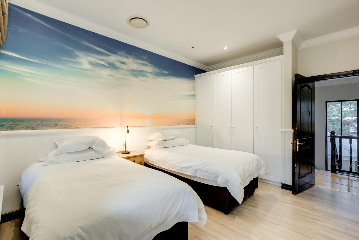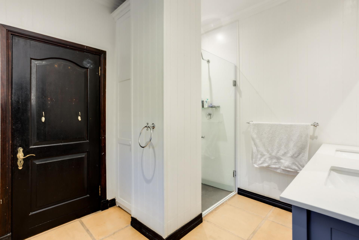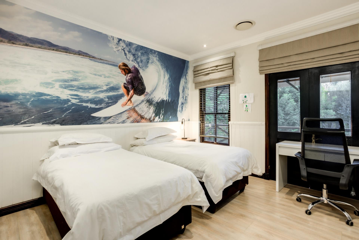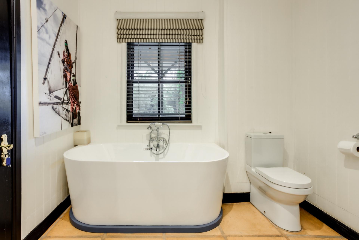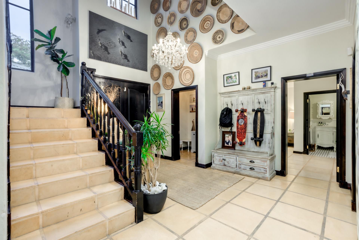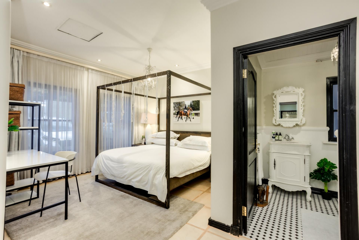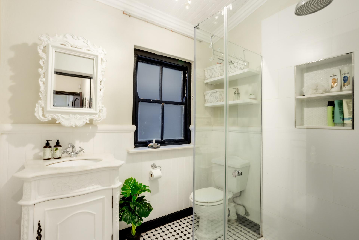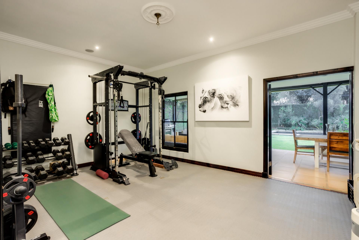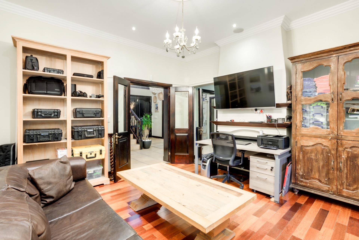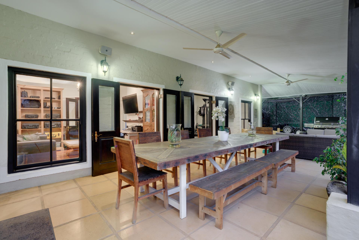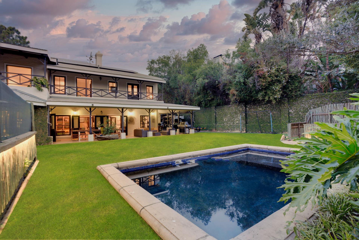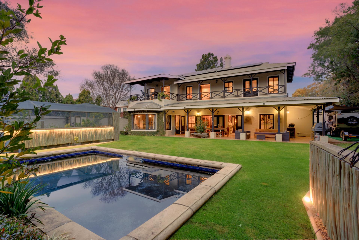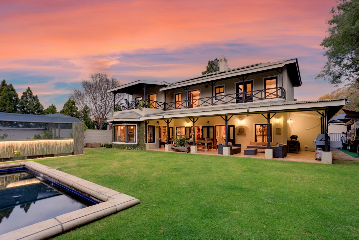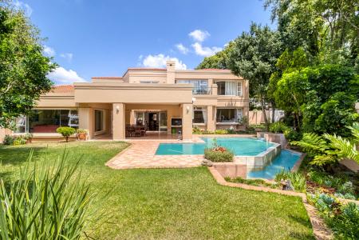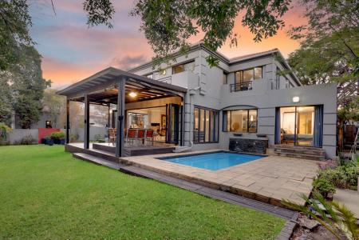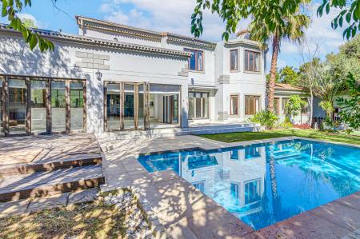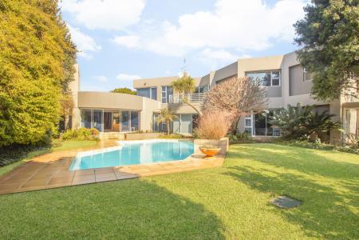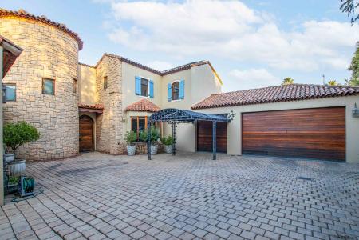Elegant Family Living in the Heart of Fourways Gardens Phase 1
Set on a generous 1,000m²+ stand in sought-after Wild Pear Crescent, this beautifully proportioned family home offers an effortless blend of scale, style, and lifestyle-driven design. Positioned in Phase 1 of the estate, it enjoys close proximity to parks and amenities while maintaining a sense of quiet privacy — the ideal address for families seeking both security and space.
A grand double-volume entrance hall creates an immediate sense of space and welcome, with a discreet guest cloakroom tucked to the side — the perfect introduction to this expansive home. Downstairs living features extra-high ceilings and a choice of elegant reception areas, including a formal lounge and study with an interleading wood burning fireplace, a spacious TV room, and dining space, all centered around an open-plan kitchen with marble countertops, a central island, gas hob, and a large walk-in scullery. A closed-combustion fireplace brings warmth and atmosphere to the kitchen and adjoining living zone, making it the true heart of the home. A well-sized guest suite with its own en-suite bathroom (shower, basin, and toilet) completes the ground floor, offering excellent privacy for visiting family or work-from-home flexibility.
The living areas flow seamlessly to a large wraparound entertainer’s patio — ideal for al fresco dining or relaxed weekend lounging — overlooking a generous garden with an inviting swimming pool, a built-in dome-style fire pit, and a flourishing vegetable garden tucked toward the rear — perfect for the green-thumbed homeowner.
Upstairs, three further bedrooms all open onto a covered patio — a tranquil space to enjoy morning coffee or afternoon breezes. Two of the bedrooms are well-sized and share a full interleading bathroom, perfect for siblings. The main suite is expansive, offering a built in fireplace, private walk-in dressing room, a luxurious modern en-suite bathroom, and an indulgent outdoor shower. A built-in study nook in the upstairs passage provides a quiet and functional space for homework or remote work.
This home is also equipped with a large solar installation and back-up water system, providing essential off-grid resilience and peace of mind. Additional features include a triple garage with direct access, three covered visitor parking bays, a large private staff suite, and a dedicated gardener’s storeroom.
With timeless finishes, grand proportions, and a prestigious Phase 1 address, this home is an exceptional lifestyle offering in one of Fourways’ most secure and established estates.
-
Tenure
Freehold
