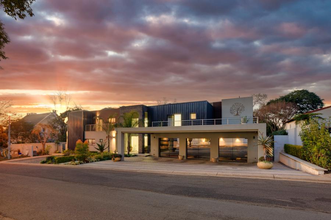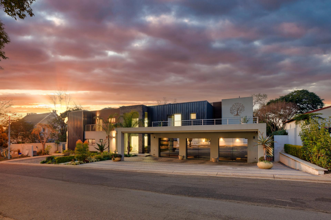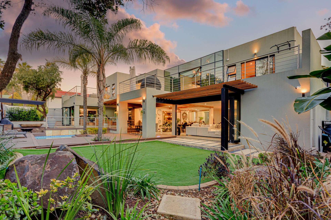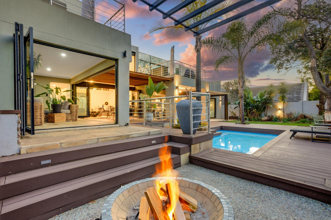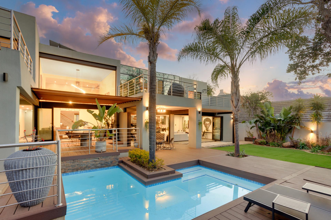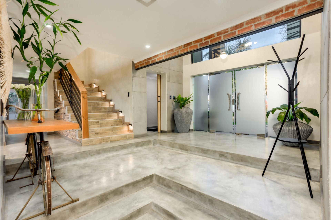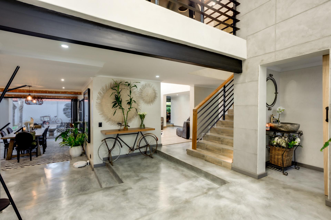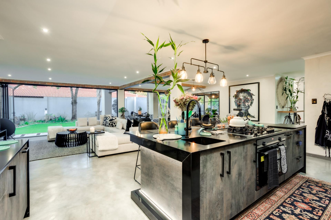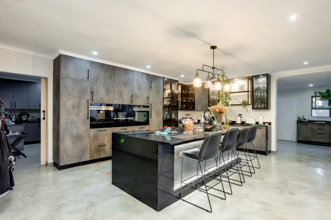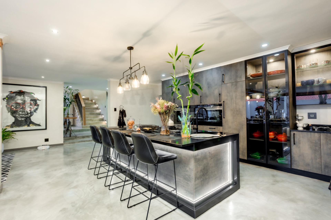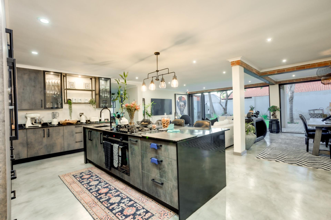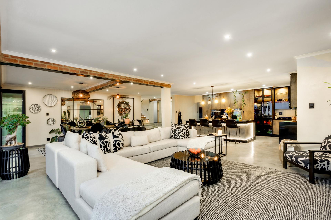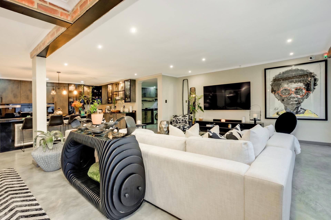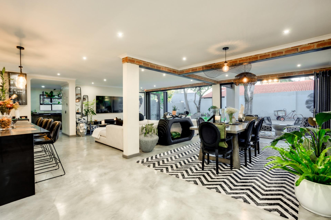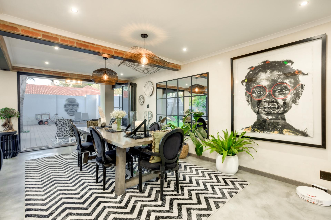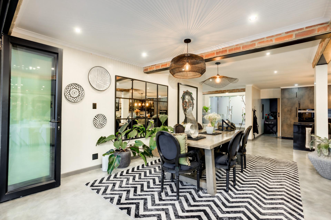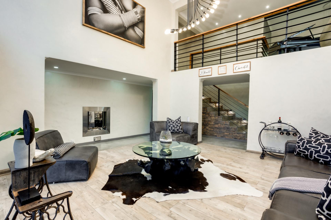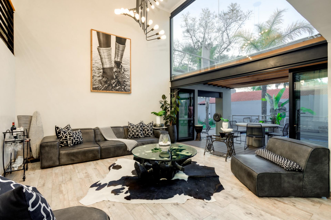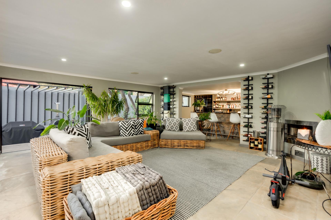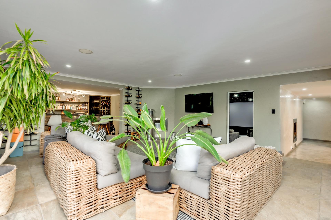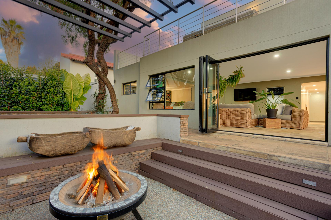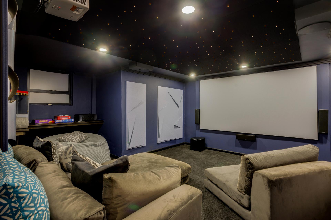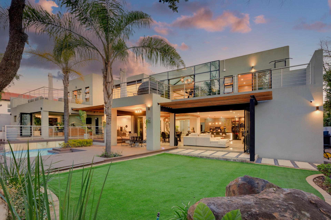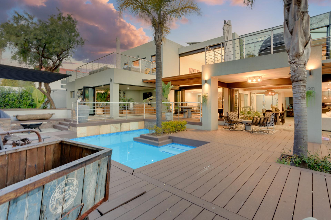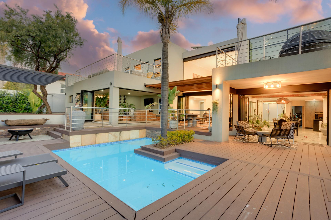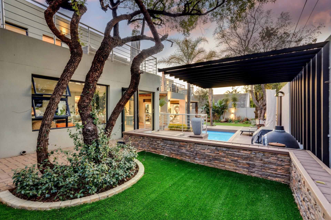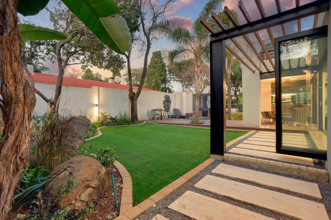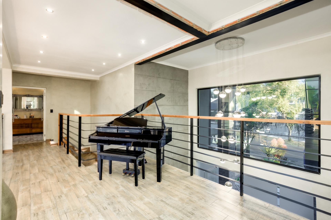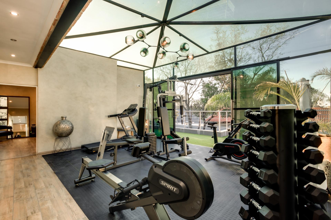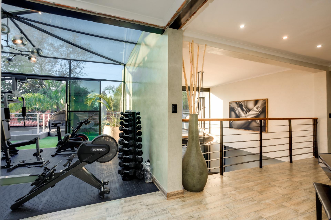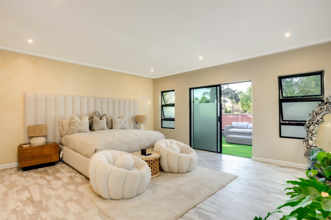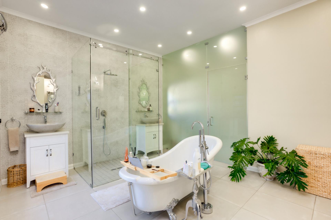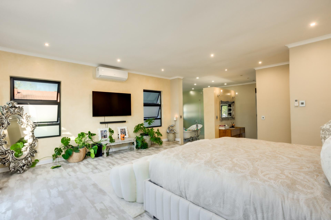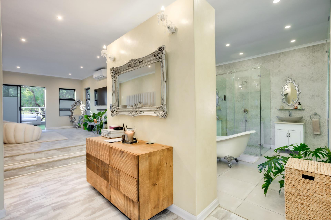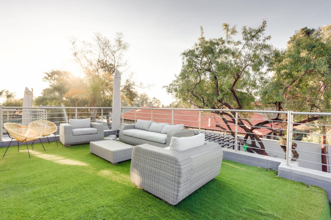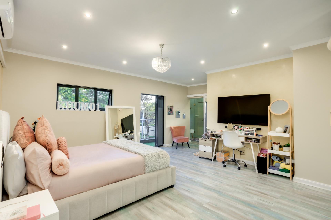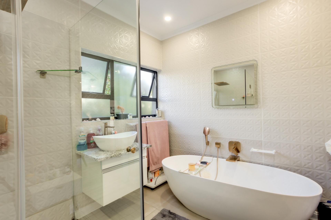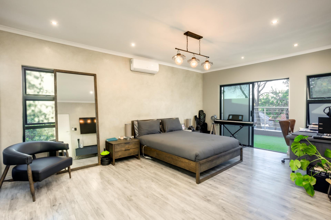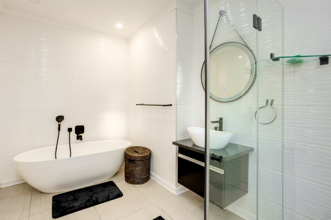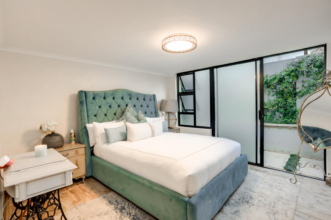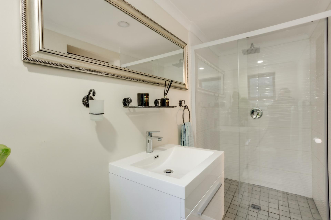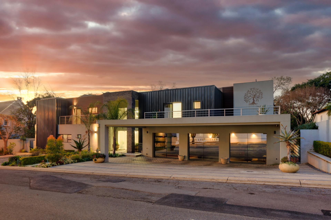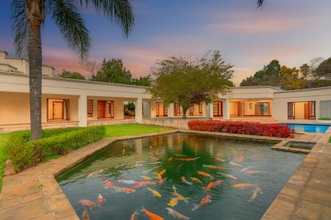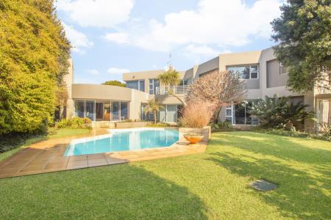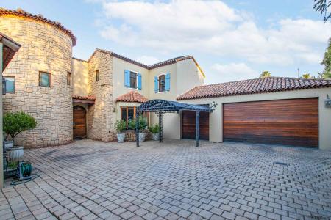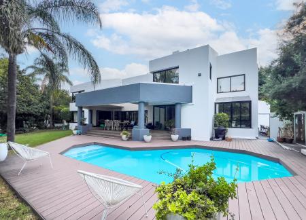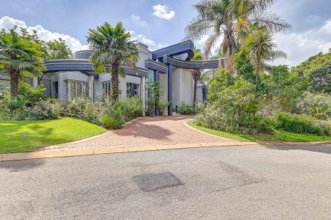- Security Estate
A symphony of Light, Flow and Space
Exquisitely Renovated Family Home with Cinema, Gym & Designer finishes in Fourways Gardens
Welcome to a home where luxurious family living and sophisticated entertaining combine effortlessly. Set in the heart of Phase 2, this beautifully renovated double-storey residence has been designed with an uncompromising eye for detail and lifestyle.
The ground floor makes a lasting impression from the moment you step into the grand, double-volume entrance hall, illuminated by a striking chandelier and finished with seamless pre-cast screed flooring that flows throughout the home. This elegant entrance offers uninterrupted views through to the garden and entertainment areas and includes a discreetly positioned guest cloakroom for convenience.
From here, the layout opens into multiple airy and light-filled receptions, including a spacious TV lounge, a large dining area, and a separate double volume formal lounge with a built-in gas fireplace—perfect for relaxed evenings or stylish hosting.
At the heart of the home lies a sophisticated designer kitchen, both functional and beautiful, featuring a sleek black marble centre-island with breakfast-bar seating for four. High-end integrated siemens appliances include an oven, microwave, and built-in coffee machine, while a cavernous walk-in pantry and food preparation area provides excellent storage and utility. The adjoining scullery is unusually spacious and fully fitted for three under-counter appliances, making this a true chef’s kitchen with seamless entertaining in mind.
Large stacking doors lead out to a beautifully proportioned alfresco patio—ideal for year-round indoor-outdoor entertaining. The dedicated entertainment wing includes a built-in bar, with its own gas fireplace, a private cinema room for immersive movie nights, and direct flow to the outdoor firepit with pizza oven and braai area, — looking onto the swimming pool with wrap around deck and garden.
A generously sized downstairs guest suite offers visiting family or friends a private retreat, complete with an en-suite bathroom. Practical elements include triple garaging, three covered carports, ample visitor parking, a gardener’s toilet and storeroom, full solar installation and a substantial domestic suite with a private bedroom, lounge, kitchen area, and bathroom—ideal for live-in staff or extended utility.
Upstairs, the home continues to impress with three beautifully appointed en-suite bedrooms. The luxurious main suite is a sanctuary, featuring a large open-plan full bathroom, a spacious walk-in dressing room, and its own private patio. The two additional upstairs bedrooms are equally generous, each with full en-suite bathrooms and their own private patios—offering tranquil spaces to enjoy the morning sun. A standout feature on this level is the glass-enclosed gymnasium—flooded with natural light and perfect for yoga, pilates, or serious training.
This is more than just a home—it’s a statement property that effortlessly merges high-end finishes with warm, livable design. One of the most impressive lifestyle offerings currently on the market in Fourways Gardens.
-
Tenure
Freehold
