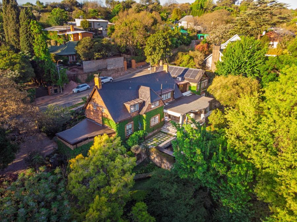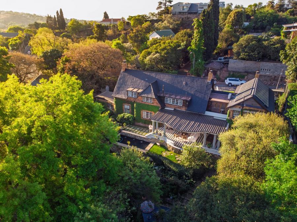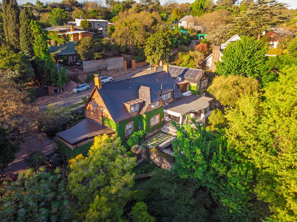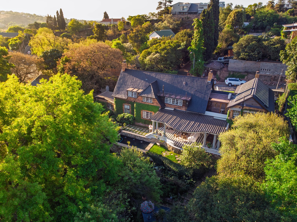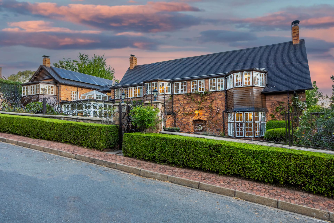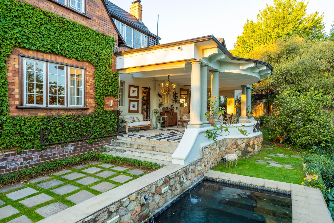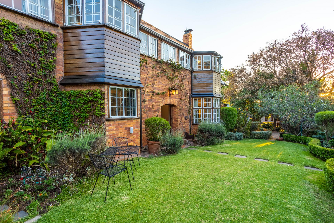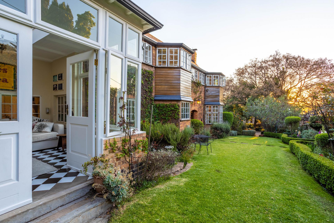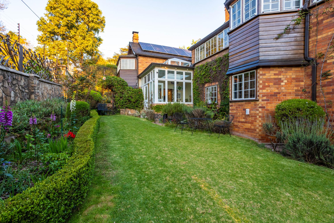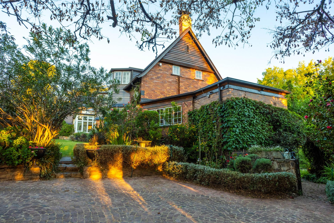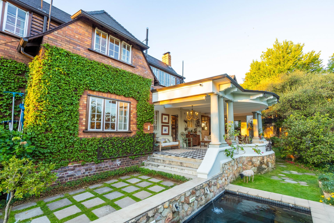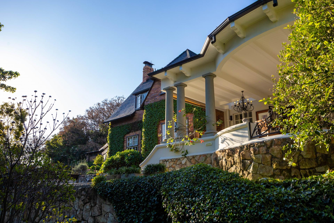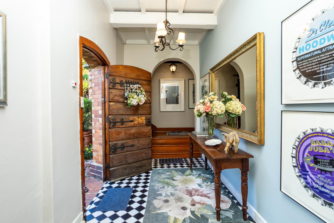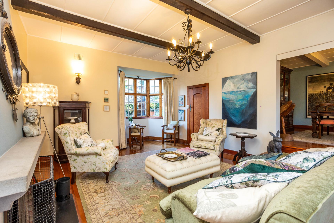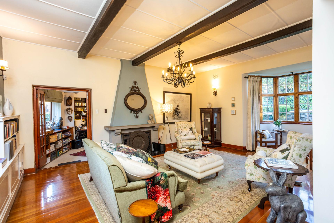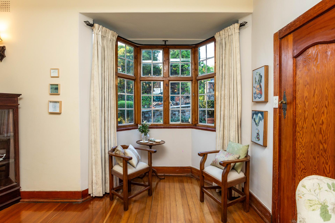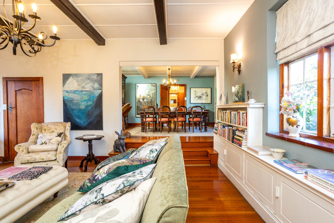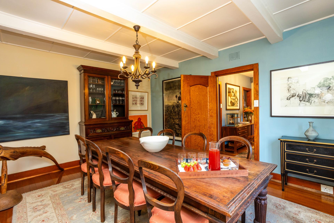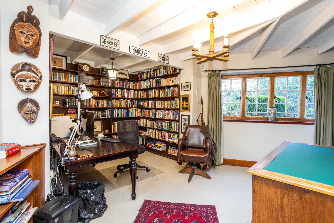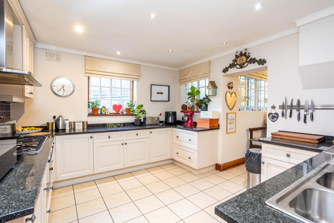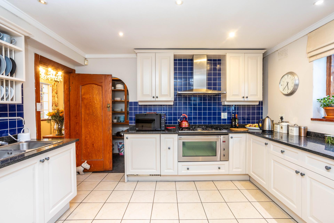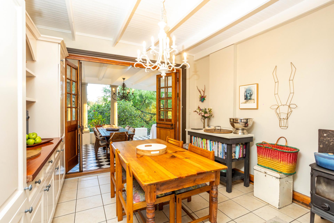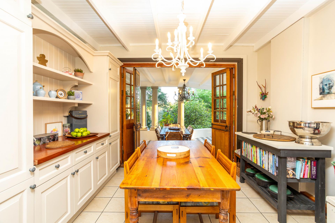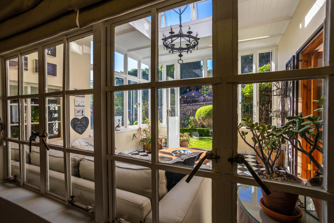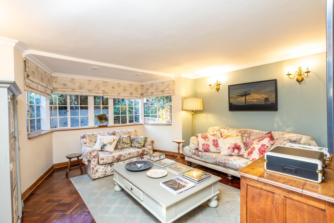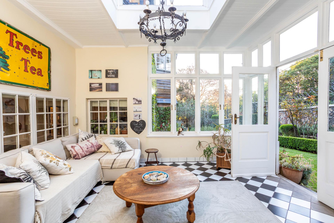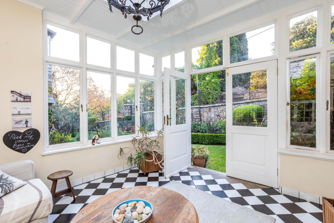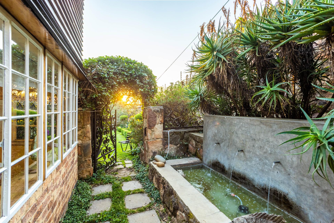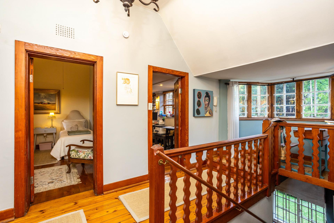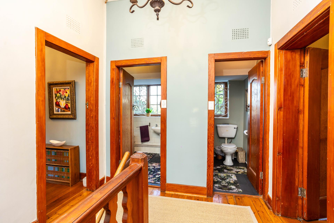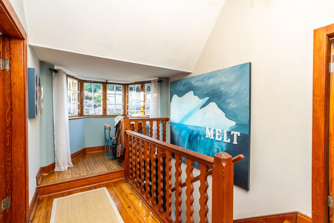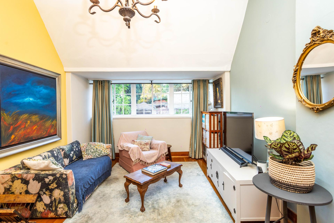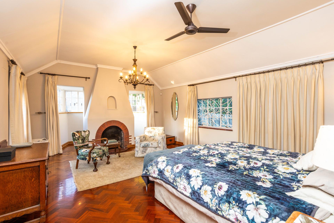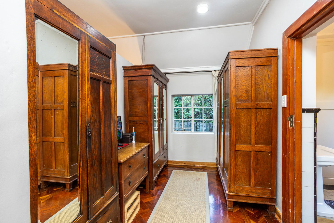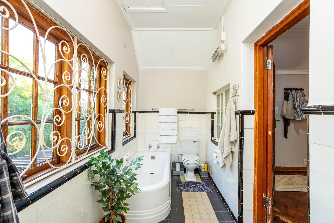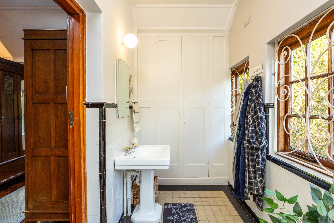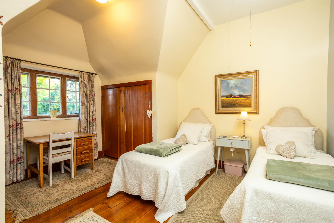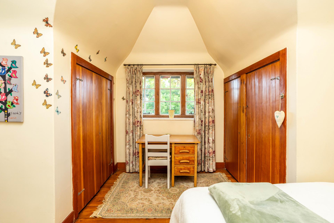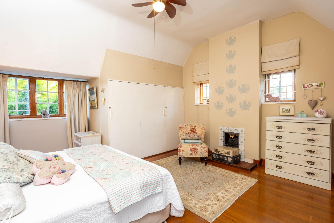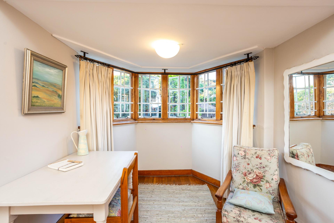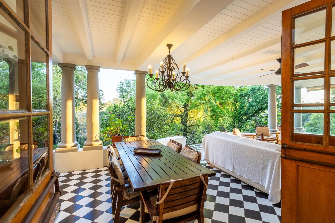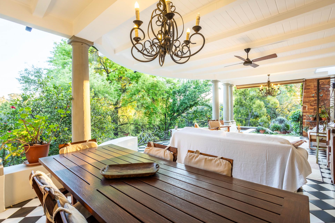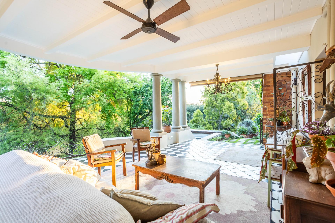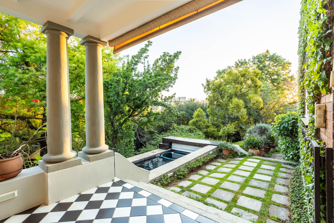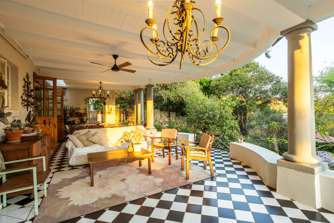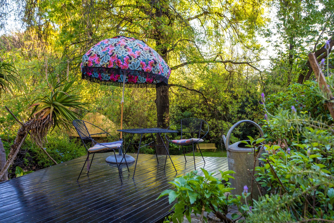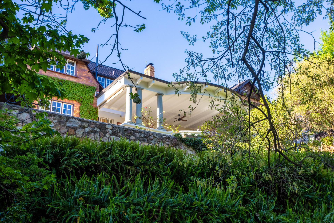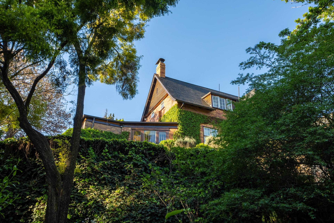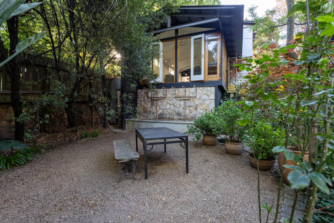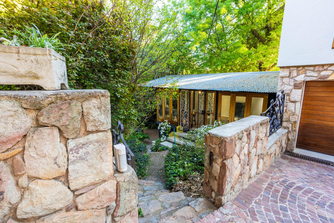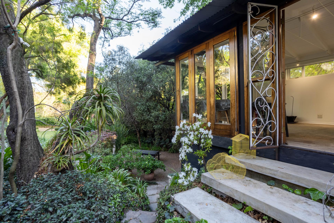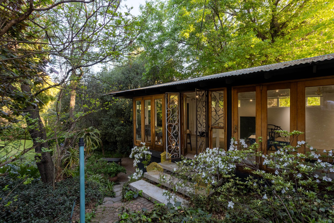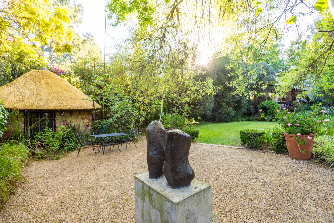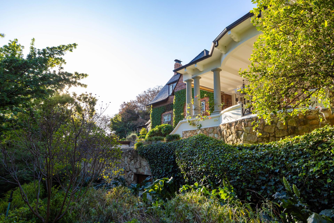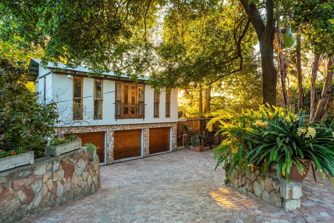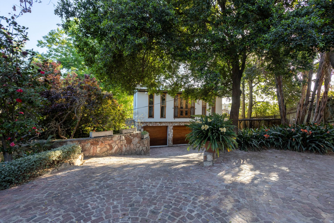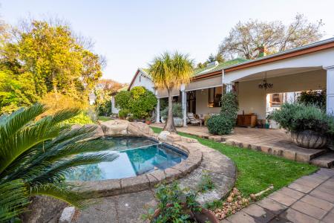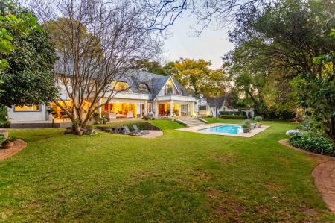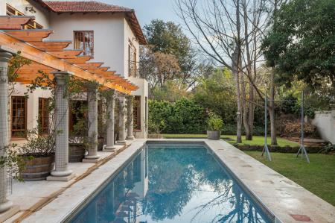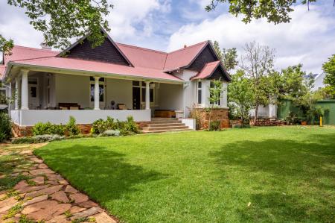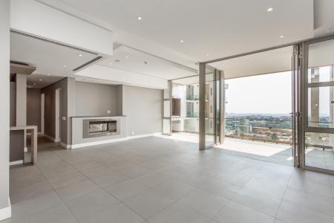- 24 Hour Access
- 24 Hour Response
- Alarm System
- Backup Water
- Double Storey
- Electric Fencing
- Fireplace
- Flatlet
- Irrigation System
- Landscaped
An iconic 4 bedroom Parktown family home within the Westcliff boom.
A rare opportunity presents itself with this traditional 4 bedroom family home. Designed by the renowned architect, Gordon Leith in 1929. This home stands out as one of the prettiest homes in the neighbourhood. The two featured bay windows, face-brick walls, cottage pane windows and the solid cedar shingled roof combined, make this a very special looking home.
Upon entering the front door into the entrance hall with checked black and white tiles, you are lead through to the drawing room with solid oregon floors and an open hearth fire place which is a centrally located feature within the room. The north facing bay window completes the charm of this room. The study leads off the drawing room and is spacious with plenty of light, it is fitted with solid timber bookshelves. On a split level you move through to the dining room with the oregon floor continuing through the home. There is a guest cloakroom.
The traditional kitchen is fitted with a 5 plate gas hob and electric oven. The many cupboards are fitted with black granite tops. There is a quintessential walk in pantry, every foodies dream! The kitchen leads through to a breakfast room which has a Morso fireplace. The room opens out through folding doors onto an enormous covered patio with views. There is a separate laundry. The ground floor east wing has a very comfortable guest ensuite bedroom, a TV room with a featured bay window, and a conservatory, which leads out through French doors onto the northern garden.
Upstairs there are three bedrooms with the main bedroom being ensuite with a his and hers bathroom, classical freestanding wardrobes, an open hearth fireplace and the featured bay window. The room is north facing, sunny and bright. Bedrooms two and three share a bathroom with a separate loo. Bedroom two has an open hearth fire place. There is a very comfortable study/kids homework room, fitted with a counter. The pyjama lounge offers additional comfortable living space.. The upstairs has natural solid oregon floors.
This is undoubtedly a home for all seasons with both north and south aspects, maximising seasonal changes.. Cool in the summer months and warm in the winter months.
There is a separate two bedroom cottage/flat above the three garages. A small kitchen open plan to the living area. There is a full bathroom and a separate entrance. The cottage is a great income producing feature, alternatively a teenagers pad. Built off the garage is a studio or large work from home office with a guest loo and windows all around drawing the lush garden into the room. There is plenty of storage space beneath this building.
There is an out-house at the bottom of the garden which was recently re-thatched. This can easily be converted into staff quarters.
PROPERTY FEATURES:
- Boomed street enclosure
- Solar inverter system 22 panels 5 batteries
- Borehole storage tanks filtered into the house
- Irrigation system, landscaped garden
- Heat pumps for hot water feeding pool, main house and cottage
- Cedar shingles roof
- Fibre ready
- security cameras, beams house alarm and separate fence and outside beams alarm
- Ezviz security system functioning from a phone.
- CAP 24 hour armed response security
- Excellent street WhatsApp group (tight community)
- Water features
- Established trees
- Off street parking for at least 10 cars
-
Tenure
Freehold
