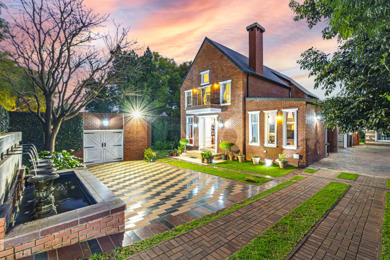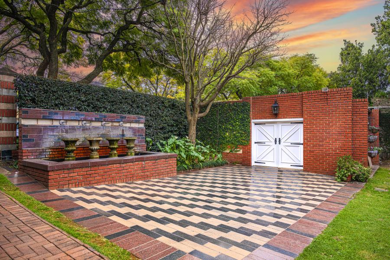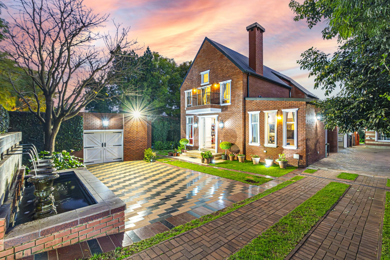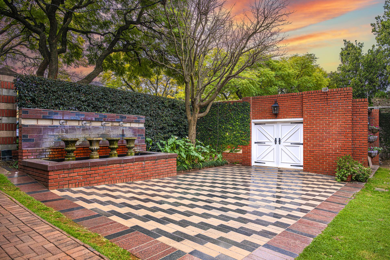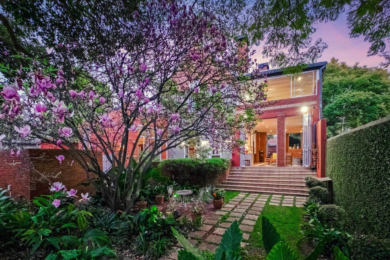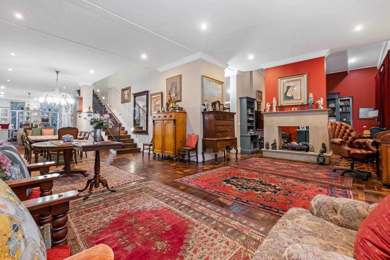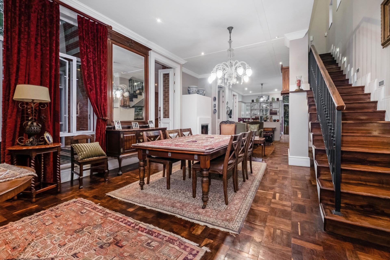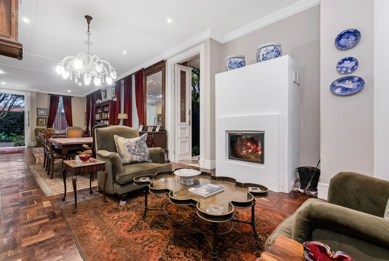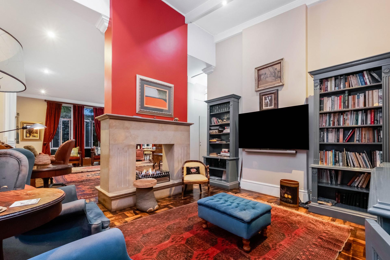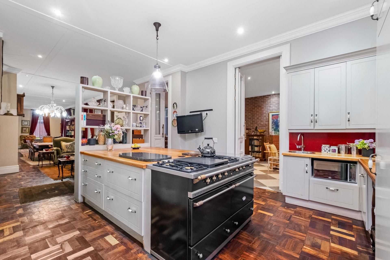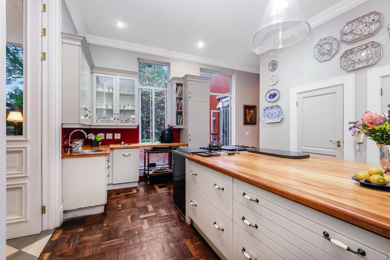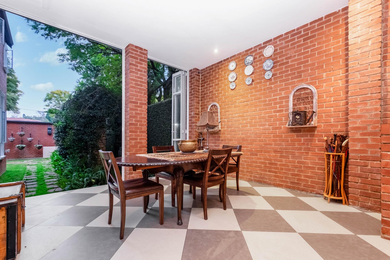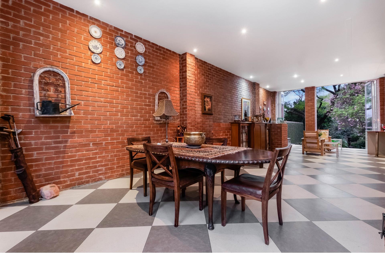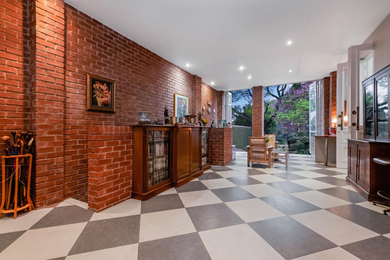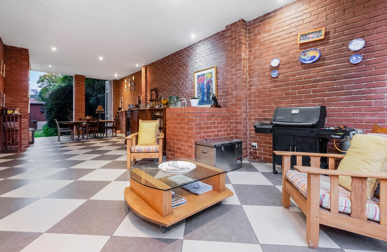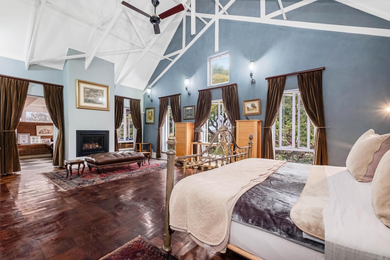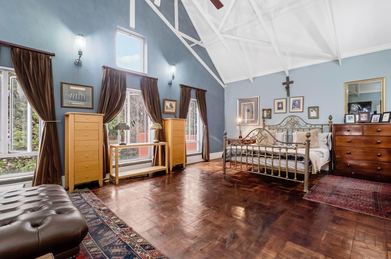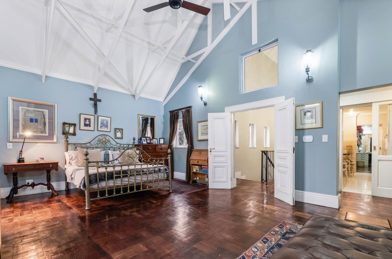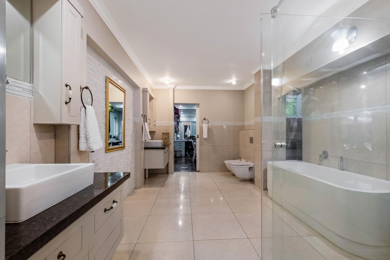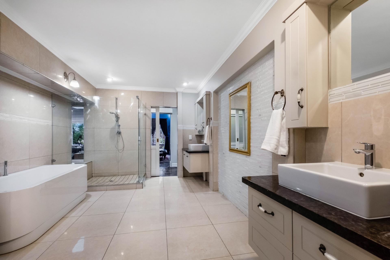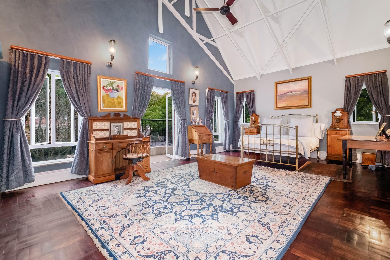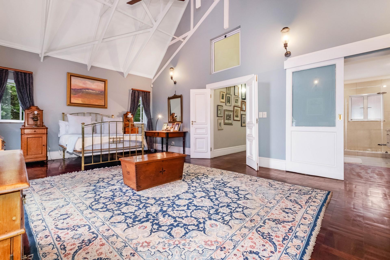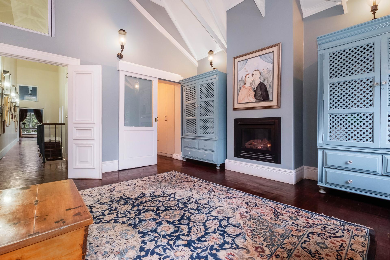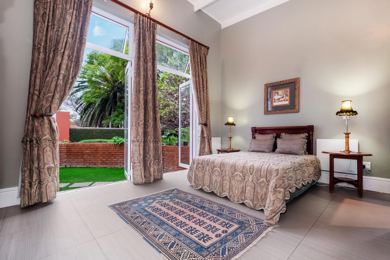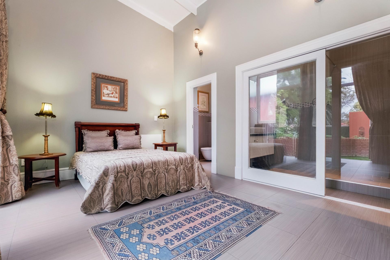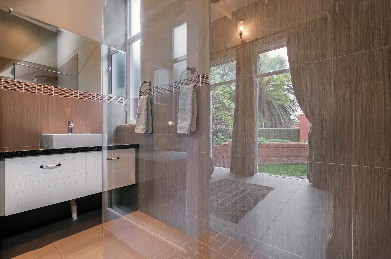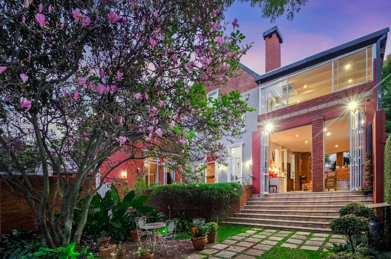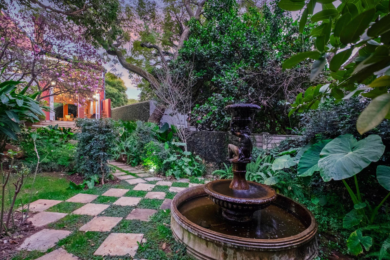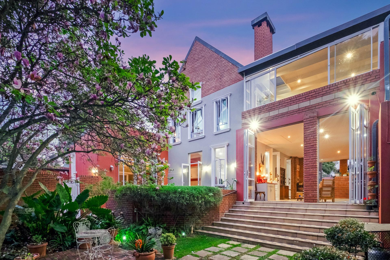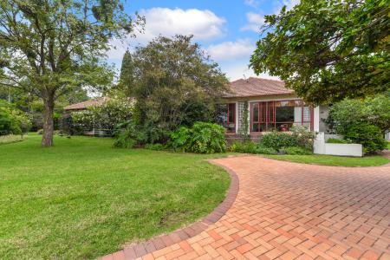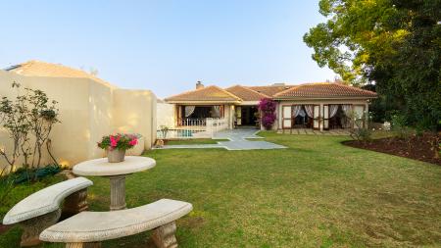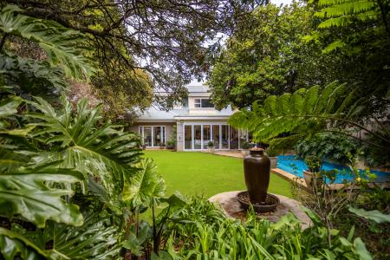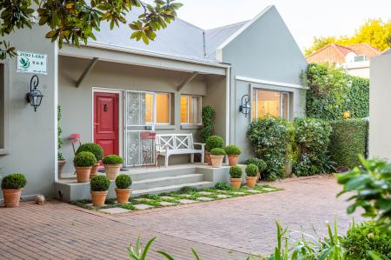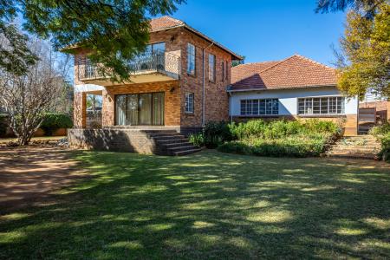- 24 Hour Response
- Balcony
- Built in Wardrobes
- Centre Island
- Bidet
- Cellar Bar
- Cooling Fans
- Courtyard
- Covered Patio
- Curtain Rails
A HOME LIKE NO OTHER
Ideally located in a picturesque street, with a soft green canopy of Jacaranda trees, you’ll find this unique home that was purpose-built from the ground up. The sheer amount of care, thought, and attention poured into every inch of this home creates an opulent space that looks, feels, and lives like your own private boutique hotel. It’s not everyone’s cup of tea because its not trying to be a cup of tea, and that’s what makes it special.
Double French doors open and beckon you in, where the warmth and charm of the home greet you like an old friend. With the perfect embodiment of uninterrupted flow throughout, there’s no end to the “kuier plekkies” to sit and entertain throughout the living areas. The entrance area leads to a secluded TV lounge with guest loo, whilst the living space stretches all the way to the patio and kitchen. The gourmet kitchen has a number of features including a long prep area, custom cabinetry, and a massive pantry and an equally massive crockery pantry (both of the walk-in persuasion) that ensure that everything is in its place at all times. Note: the Lacanche stove pictured is excluded from the sale.
The patio section has extra-length stacker doors on either side, so you can open out to either the front garden or the back. A secluded staircase takes you down to a private cellar area, the ideal place to store a special bottle for one day’s special occasion. The repurposed and painstakingly sourced parquet flooring runs throughout most of the home and provides an old-school charm and distinct character. In total, you have four fireplaces: a double-sided gas fireplace in the entrance section and lounge area, a custom-built insert slow combustion fireplace, and two remote-controlled gas fireplaces in the upstairs bedrooms.
Upstairs you’ll find the master suite with the aforementioned flooring and remote controlled fireplace to go with exposed beams and exquisite views over the garden. The private dressing area is located behind (with custom cabinetry) the main en-suite has a standalone bath, spacious shower, to go with double vanities and underfloor heating. The entire upstairs balcony is enclosed to provide a private study section. The other upstairs suite also has a remote controlled gas fireplace, exposed beams, a Juliet balcony overlooking the front garden, a dressing area, and an en-suite bathroom with dual vanity plus large, frameless shower. The guest suite is located downstairs and offers high volume ceilings, walk-in glass panel shower, , and granite vanity, with two double French doors that lead out to a picturesque grass courtyard. There’s also a fourth downstairs bedroom with a private en-suite bathroom that was designed for a live-in caregiver.
The garden is a private oasis with striking water feature and offers a long list of trees including magnolia- (currently in full bloom), various stinkhout-, leopard-, avo-, eugenia-, wild olive-, camel thorn-, baboon grape-, camel thron-, acacia-, and kina tree to name but a few. The front garden is beautifully framed by a large water feature, lily garden, and pergola canopy. A workshop and storage area is located at the front of the house, ideal for those that require a hobby room, or need additional space for a studio. Additional outbuildings include the 2 bedroom domestic quarters, a separate laundry room, and an outside study area. Three oversized garages provide you with the length and width to accommodate just about any vehicle. A full solar and inverter back-up system is in place with 2x 5KVA inverters and 3x 5KW back-up batteries.
Rustic, charming, and completely unique; this is one of the finest homes in Linden. Offers from R4,995, 000 / Owner asking for more.
-
Tenure
Freehold
