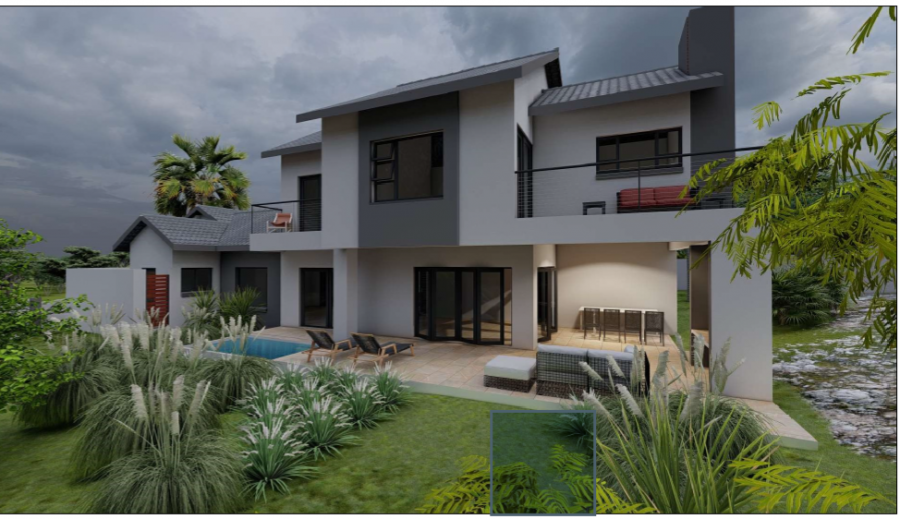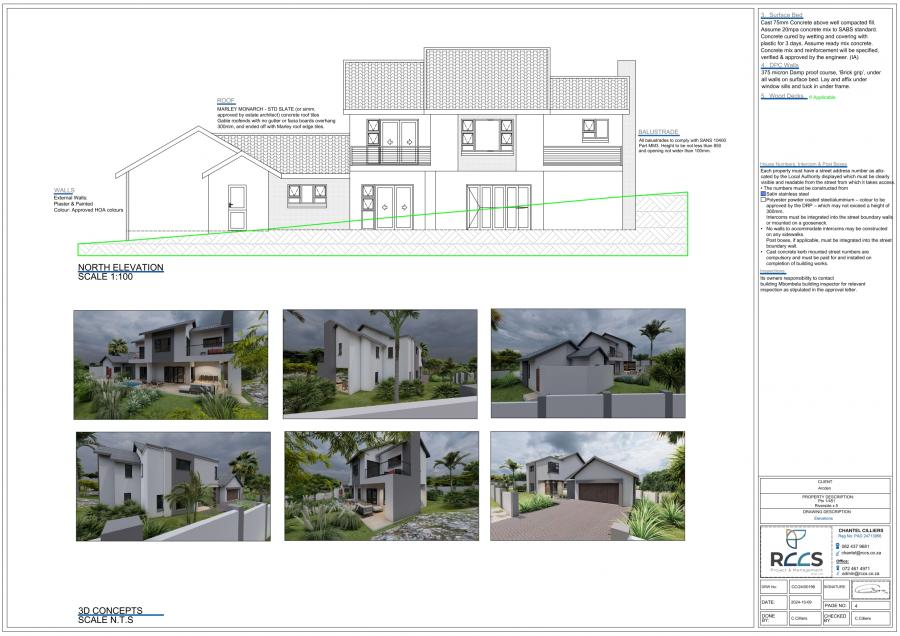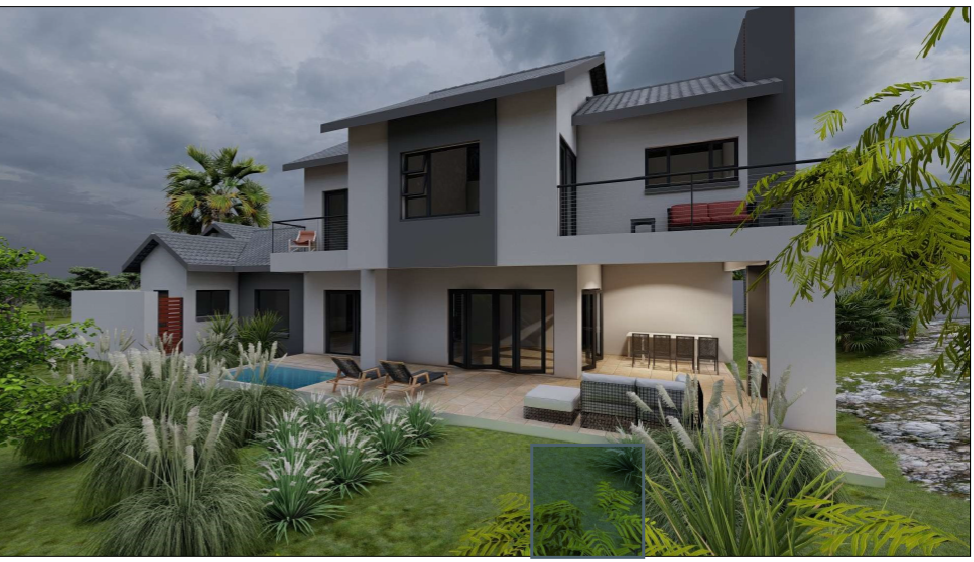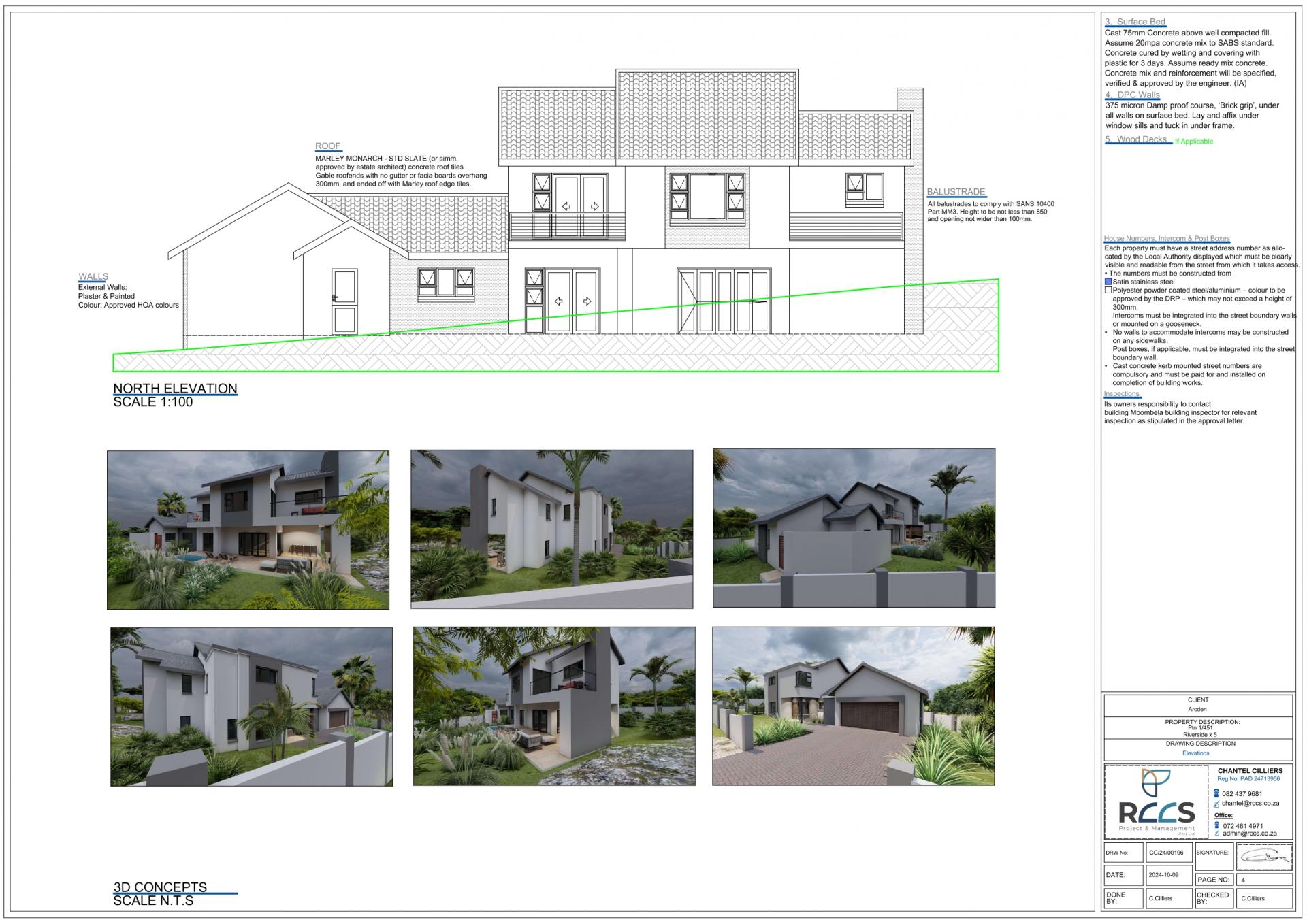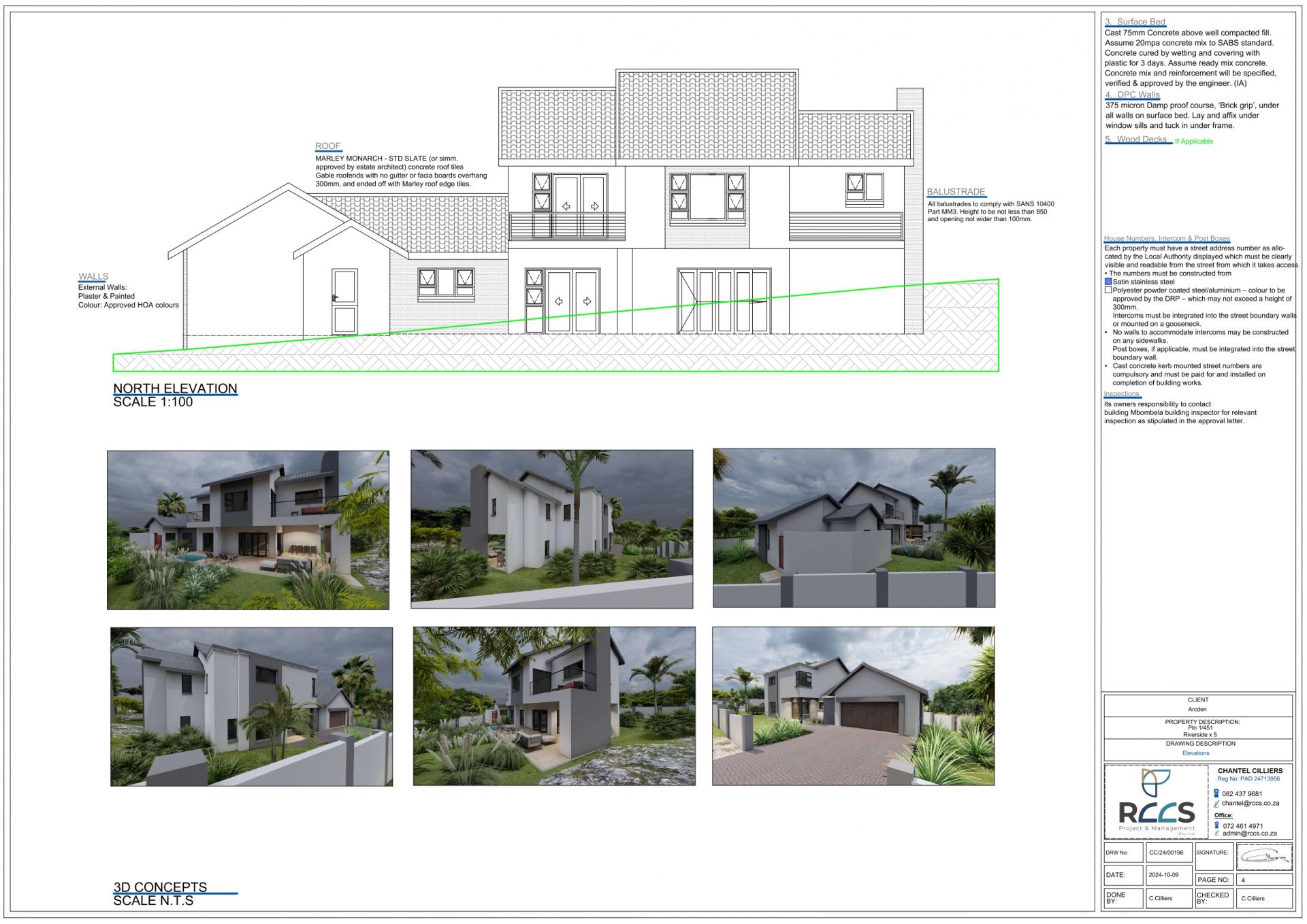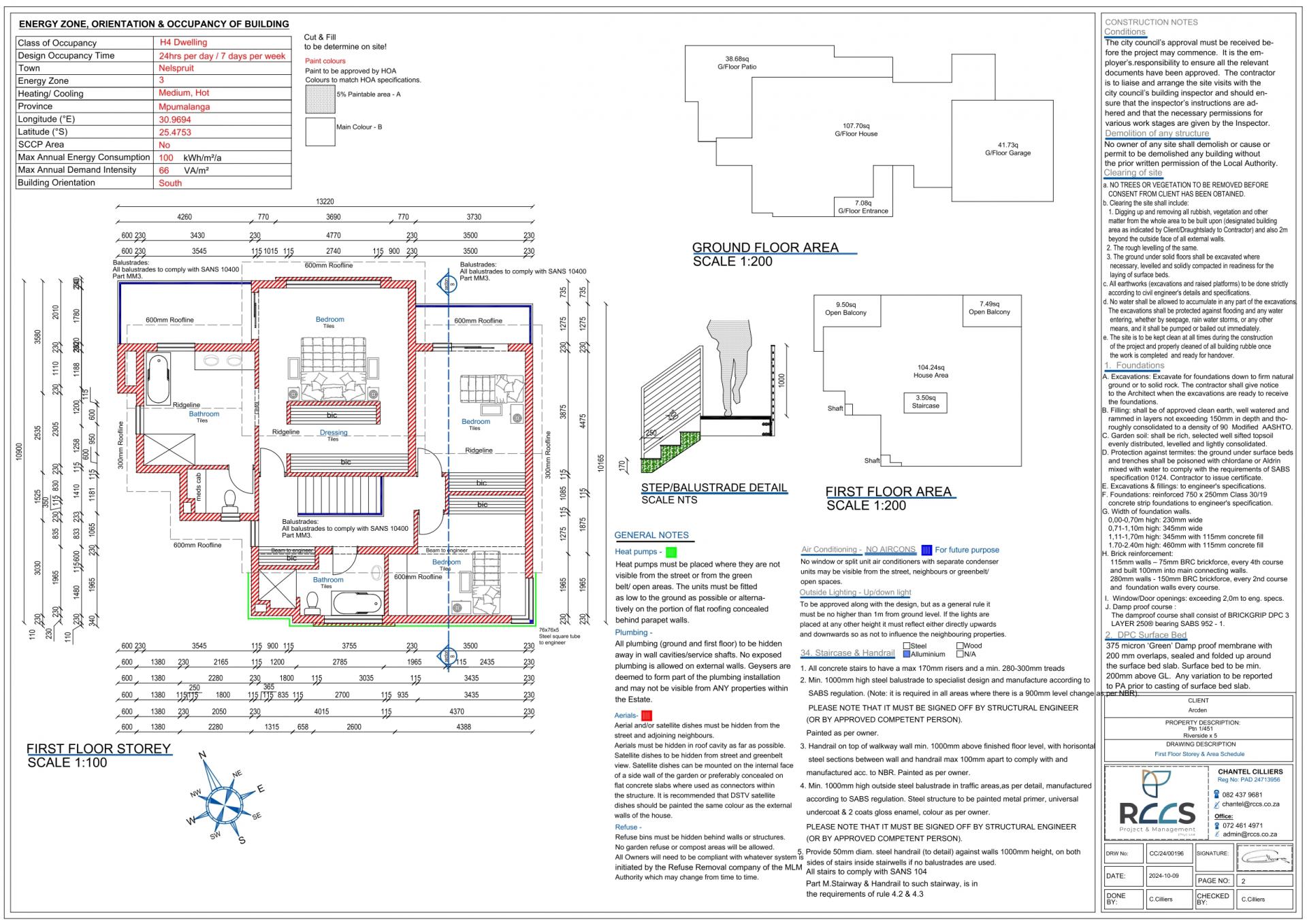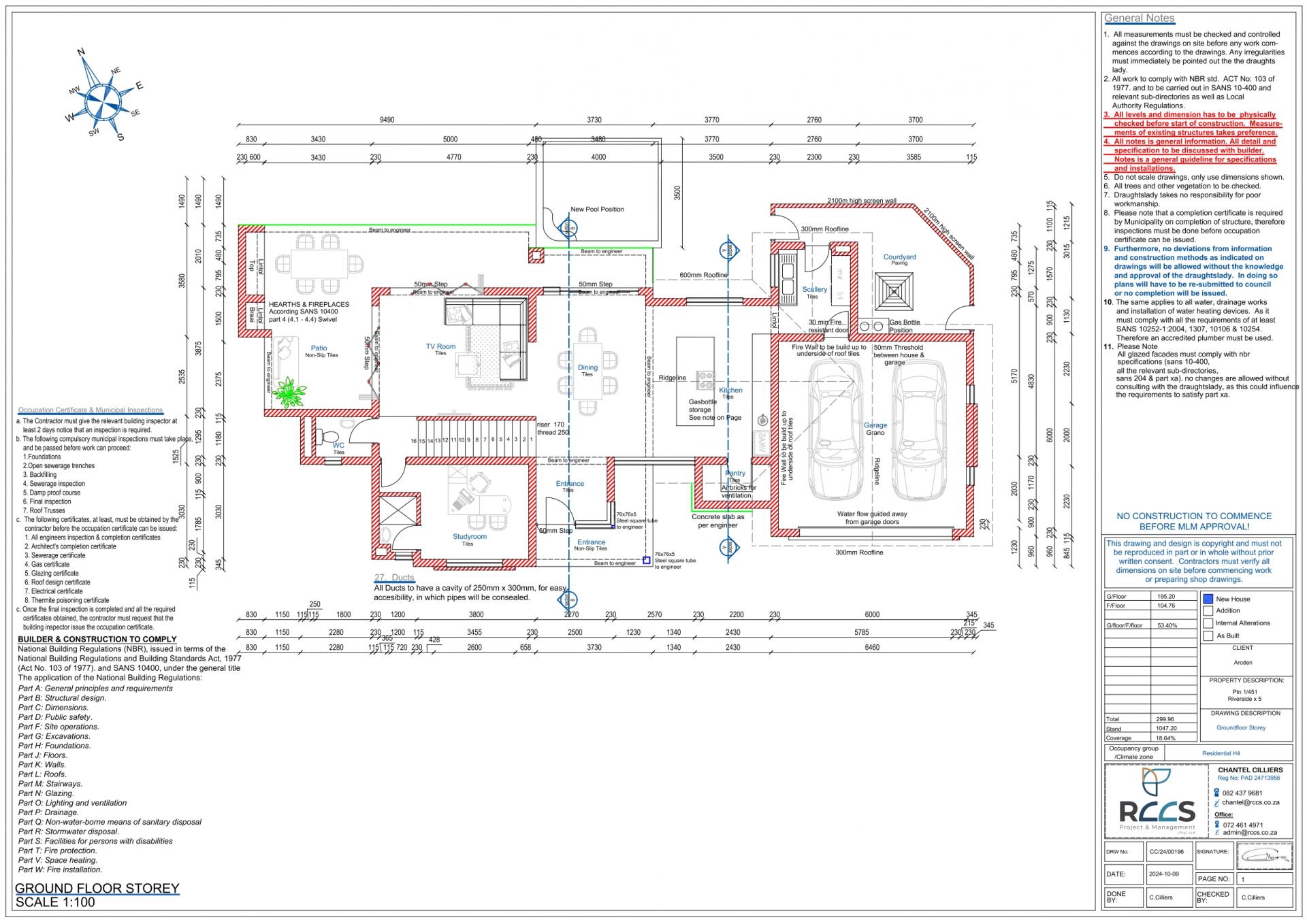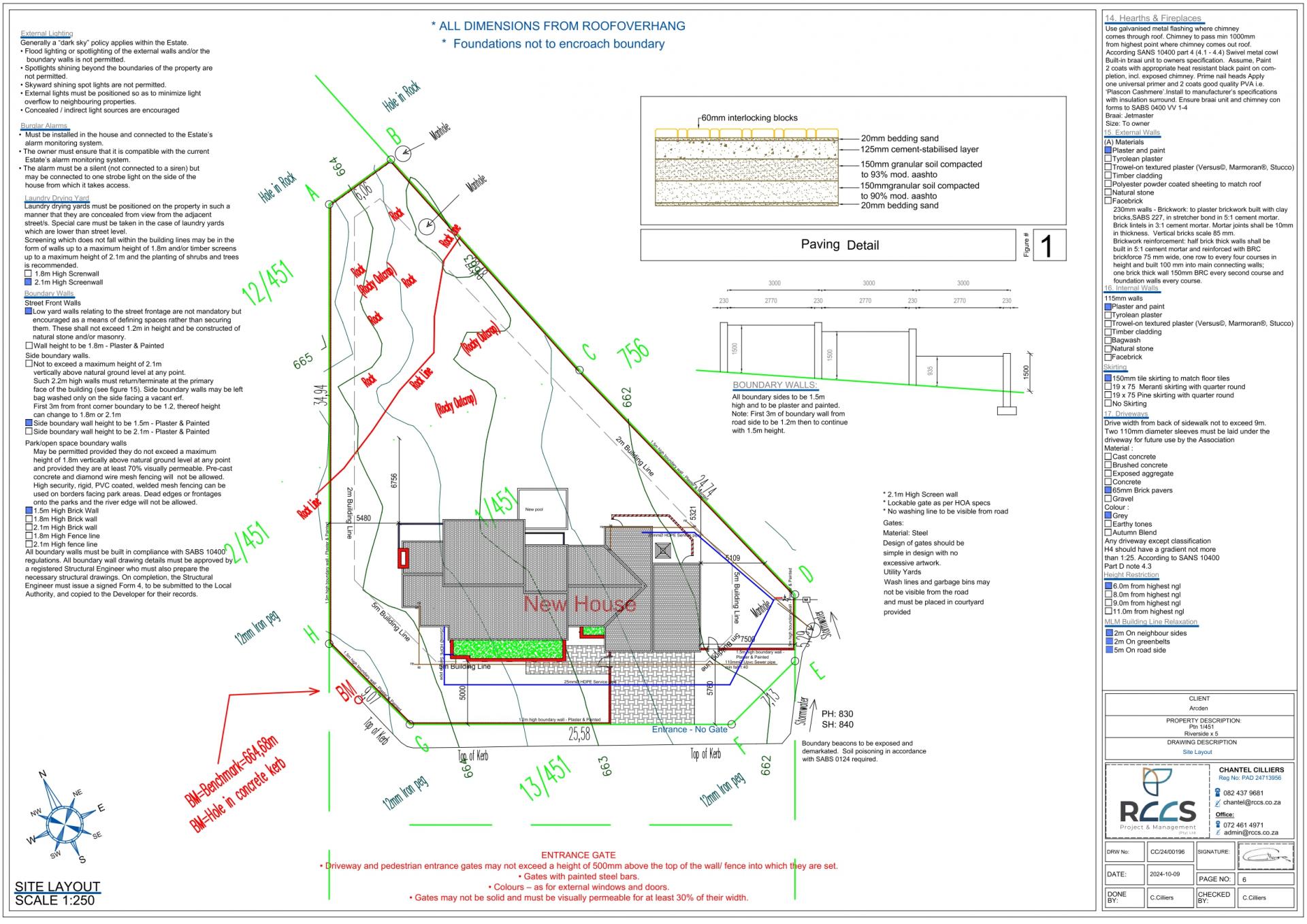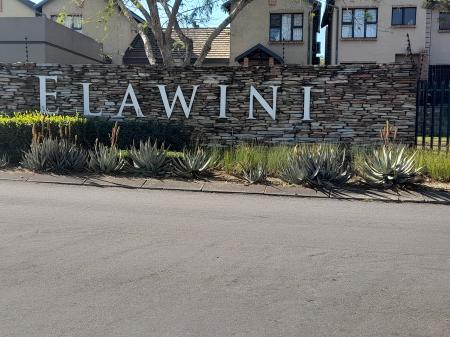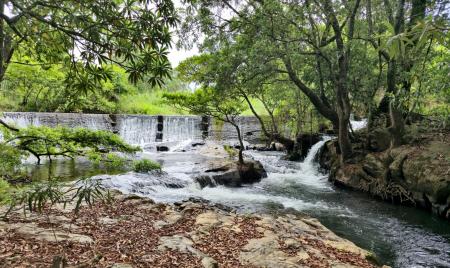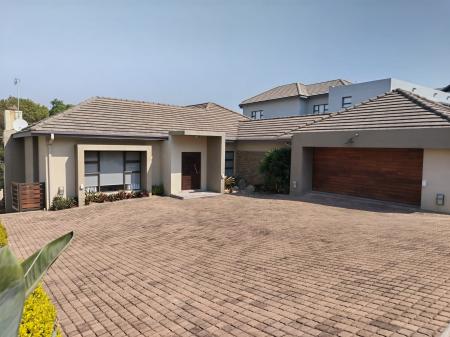BUILDING PACKAGE 2025
Imagine a modern, stylish house nestled in a serene lifestyle estate, designed with comfort and convenience in mind. As you approach, the facade is contemporary yet welcoming, with clean lines and large windows allowing plenty of natural light.
Upon entering, you're greeted by an expansive open-plan living, dining, and kitchen area downstairs. The kitchen is sleek and well-appointed, perfect for both casual family meals and entertaining guests. Folding sliding doors seamlessly connect this space to a covered patio, where a built-in braai (barbecue) awaits, ideal for enjoying outdoor meals and gatherings.
Adjacent to the kitchen, there's a separate scullery leading to a convenient courtyard, designed for practical tasks like laundry and extra storage.
Outside, a sparkling swimming pool beckons, strategically placed near the braai area for easy access and enjoyment on sunny days. It's a perfect setup for relaxing weekends and summer evenings with friends and family.
Upstairs, the house offers three spacious bedrooms. The master bedroom features an en-suite bathroom for privacy and comfort. The other two bedrooms share a well-appointed bathroom, ensuring convenience for family members or guests. Downstairs a study with an-suite shower toilet basin-multi purpose, can be used as a bedroom.
Completing this dream home is a double automated garage, providing secure parking and additional storage space.
Overall, this house combines modern design with functional living spaces, catering to both relaxation and entertainment in a picturesque lifestyle estate setting.
-
Tenure
Freehold
