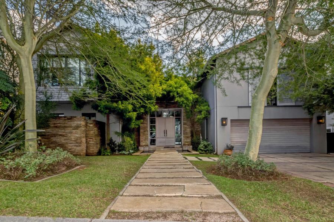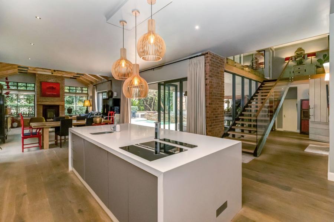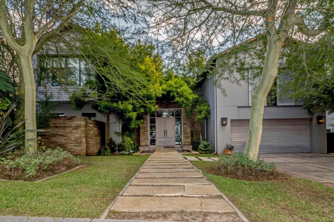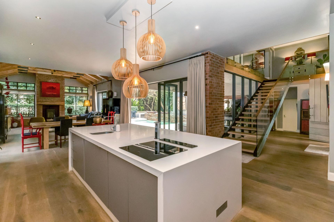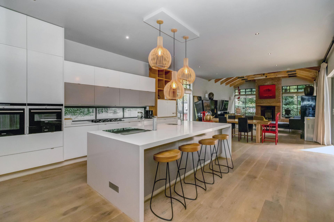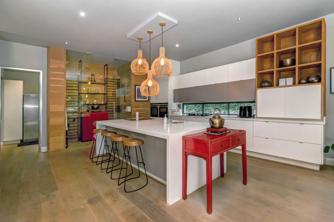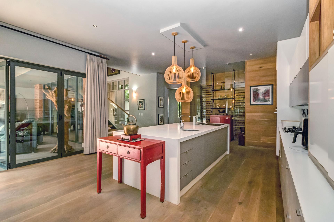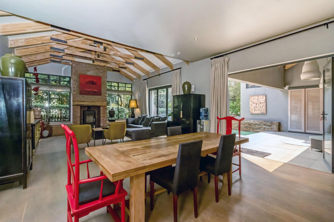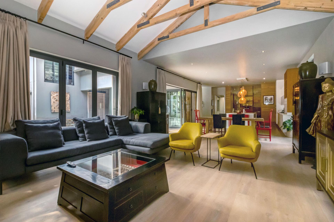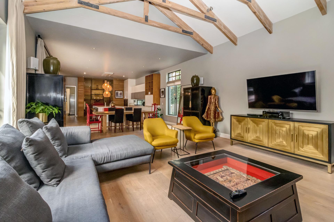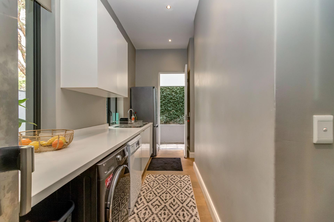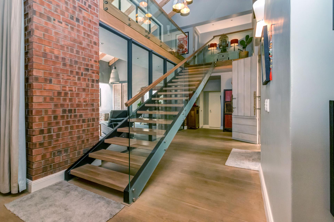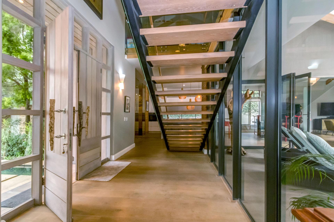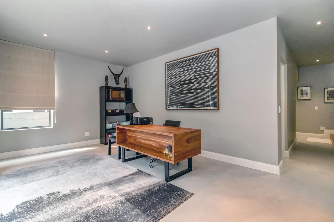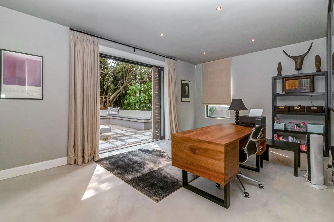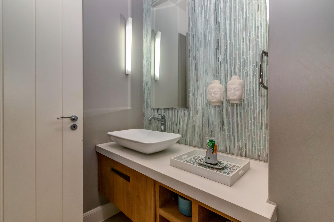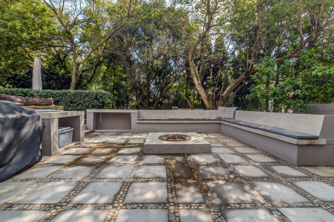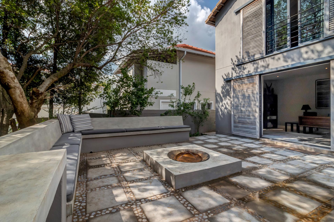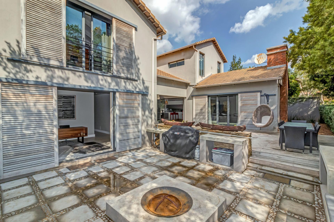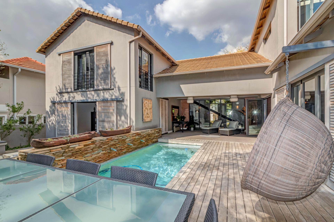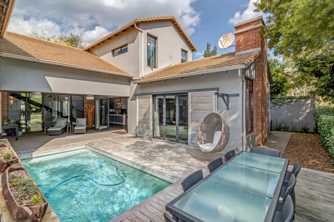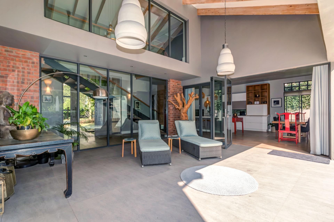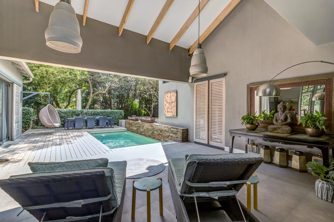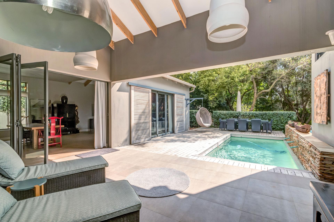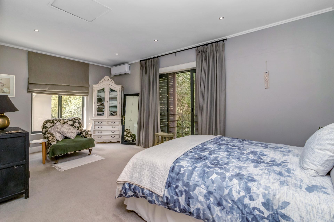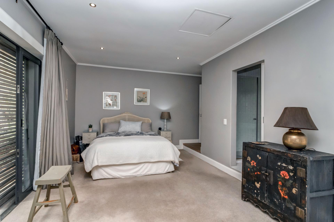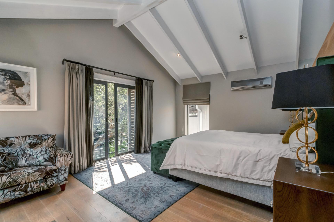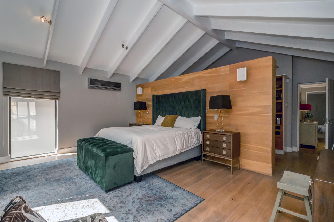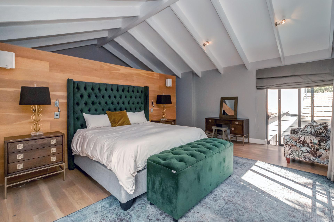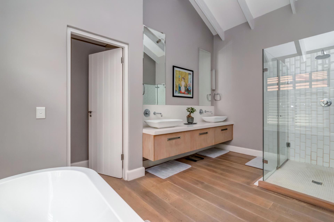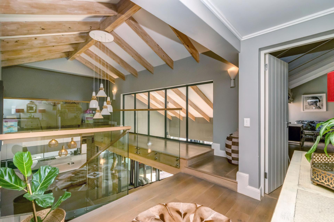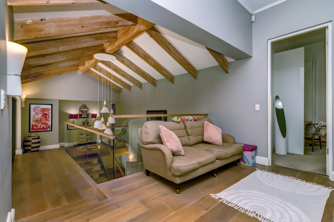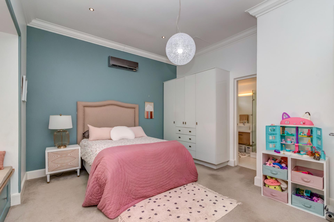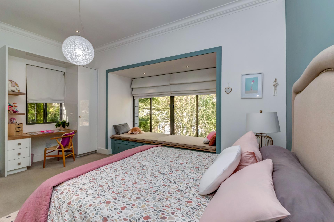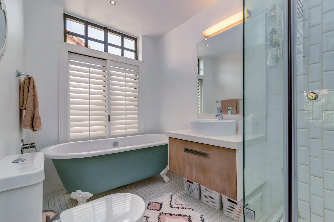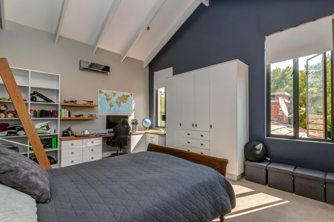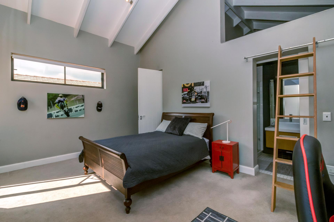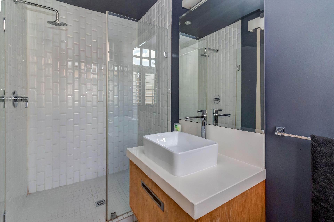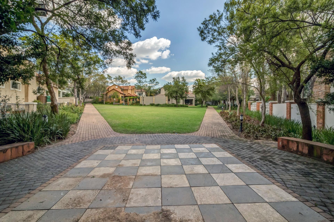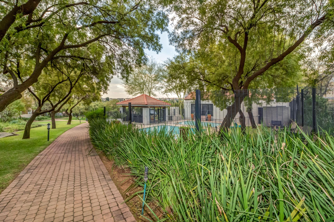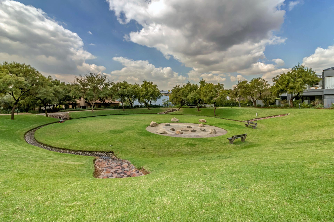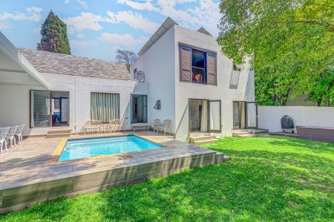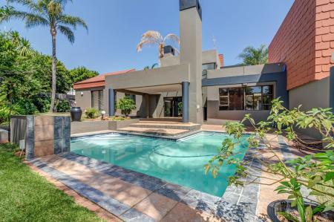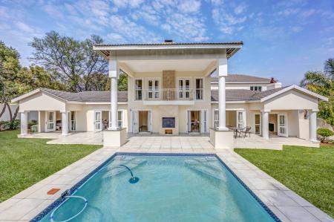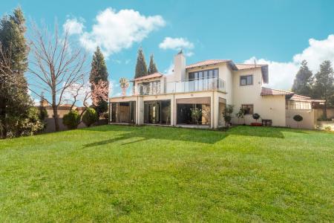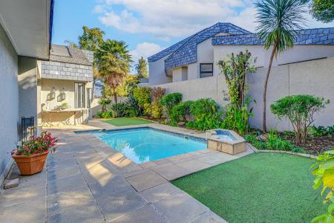- 5 Bedrooms
- 5 Bathrooms
- 3 Receptions
- Guest Cloakroom
- Erf: 576 sqm
- Floor: 600 sqm
Luxury Living in Fourways' Most Secure Estate - Your Dream Rental Home Awaits!
Welcome to your dream luxury property in the highly sought-after Hawthorn Village Estate, located in the heart of Fourways. This architecturally designed home has been created with a corporate family in mind, offering something unique in a secure estate.
As you enter the home, you'll be struck by the stunning combination of earthy elements such as brick, glass, metal, and wood throughout, creating a sense of warmth and luxury. The lighting has been carefully thought out, enhancing the ambiance of each area, and all fittings are of the highest quality.
The appeal of the home is immediate as you step over floating steps that are lit at night, leading to a stone-cladded and washed wood framed entrance door and solid wood flooring. The layout of the home is in a U-shape, with a large and well-laid-out open-plan living area featuring glass stacking doors leading to the outdoors and a combustion fireplace for colder winter months.
The kitchen is a chef's dream, with soft-touch cabinetry, a center island with both breakfast bar and prep sink, a convection oven, and microwave as well as two hobs, one a 5 burner gas hob and the second a ceramic hob with a Smeg downdraft retractable extractor fan. A separate scullery with a walk-in pantry and a wine cellar complete this space.
Flanking the living area is a private office space with a guest cloakroom as well as a 5th bedroom or domestic quarters with an en-suite bathroom, accessible from both inside and outside the home. Upstairs, a floating staircase with glass balustrades leads to a passage with an intimate pyjama lounge and 4 bedrooms split with 2 on either side of the home, all with en-suite bathrooms.
Entertaining is made easy with a gorgeous firepit and braai area, an undercover patio, and a swimming pool. Located just outside the yard is a communal park area where you can enjoy the outdoors with your family.
This home features open trusses throughout with high ceilings and extra length doors, designed to be sleek while completely functional and yet giving a homely feel. It's situated in Hawthorn Village estate, which is extremely popular with young families, offering two recreational parks including a soccer pitch, cricket nets, and playgrounds perfectly suited for children of all ages.
The estate also includes swimming pools and splash pools for toddlers, making it an ideal place for families to make lifelong friendships while enjoying a luxurious lifestyle. Don't miss the opportunity to make this home yours and experience the Hawthorn Village Estate's incredible amenities and community. Contact us today to schedule a viewing!
Excl utilities including levies
-
Tenure
Freehold
