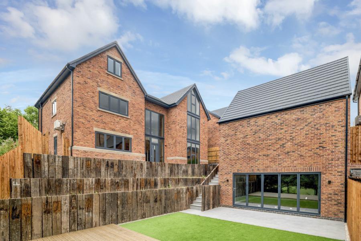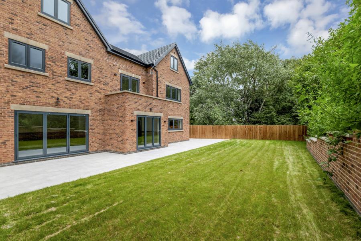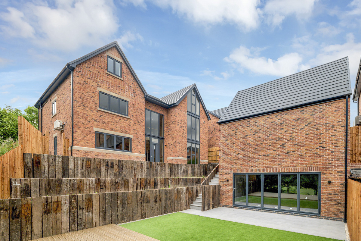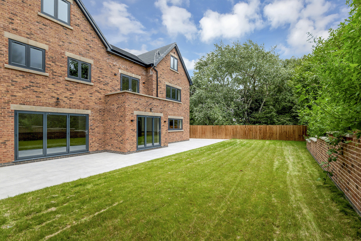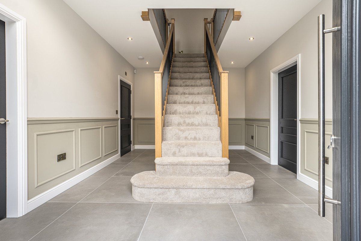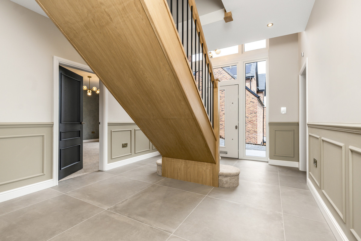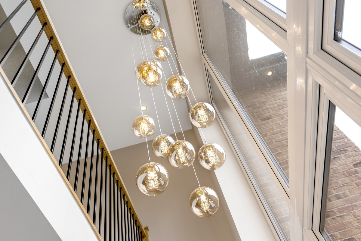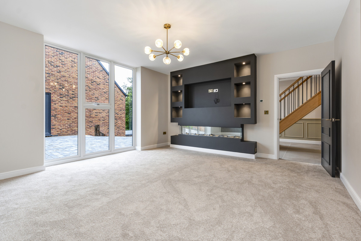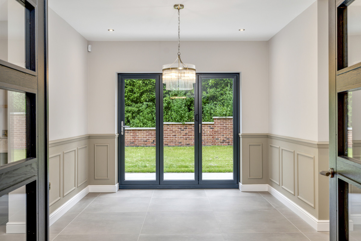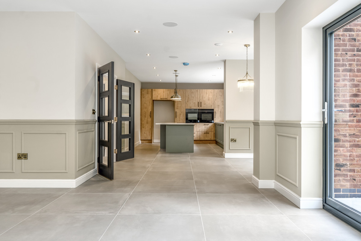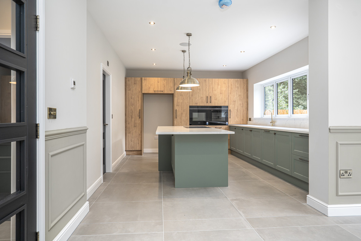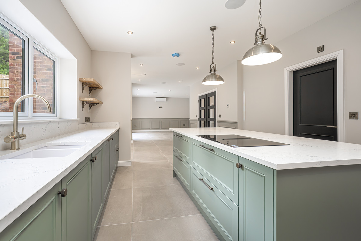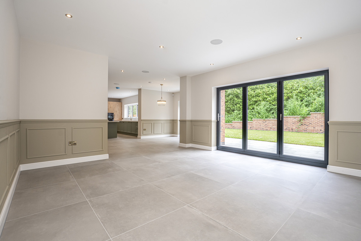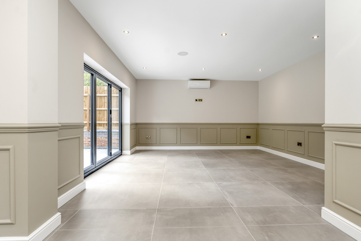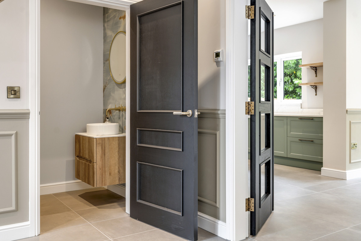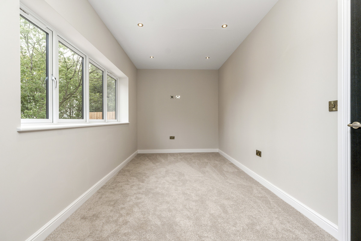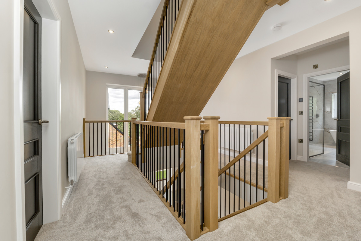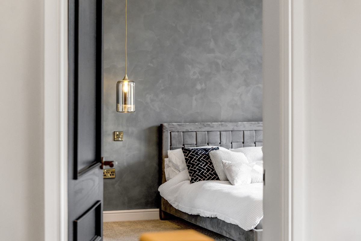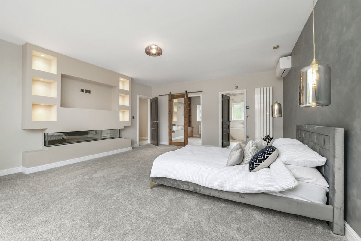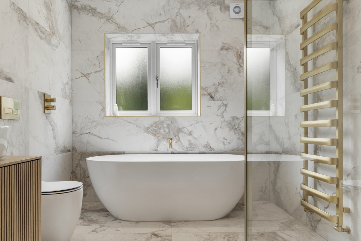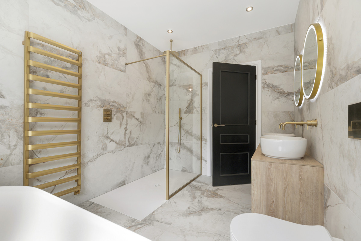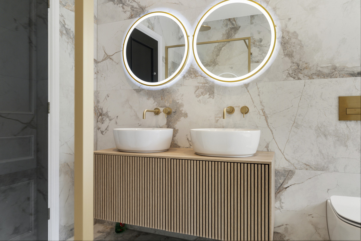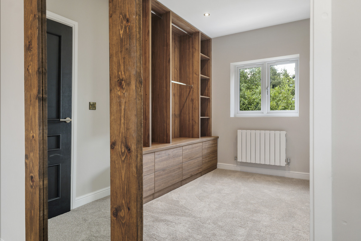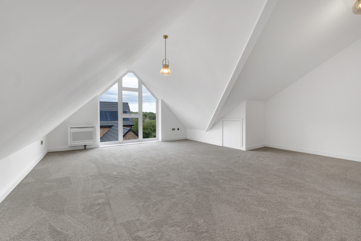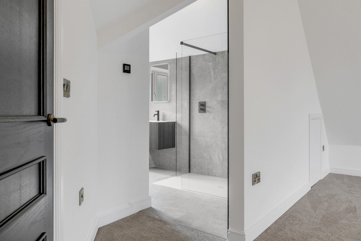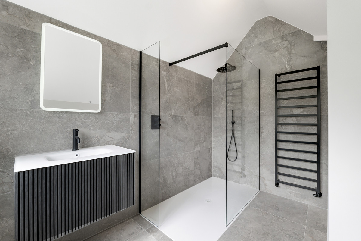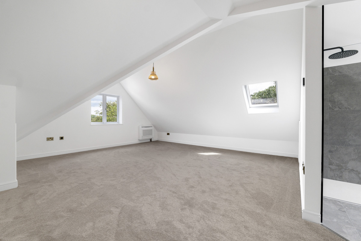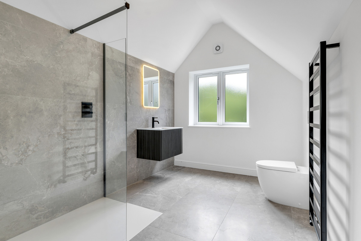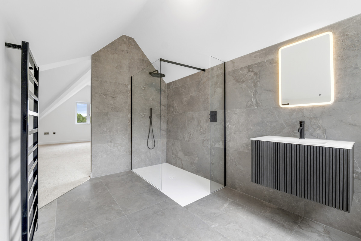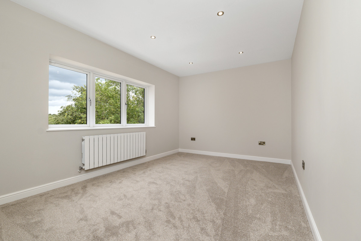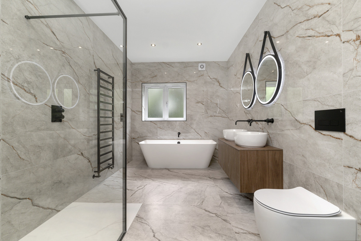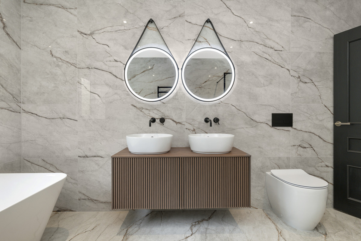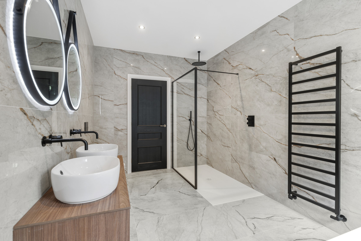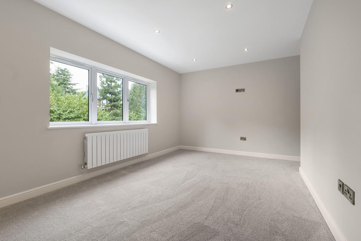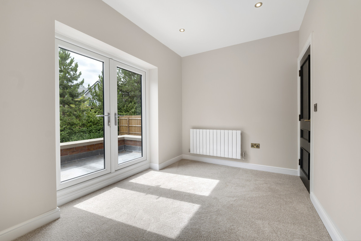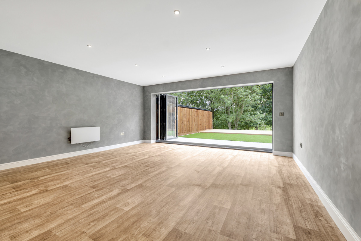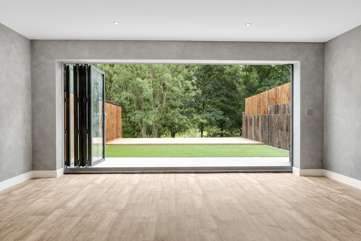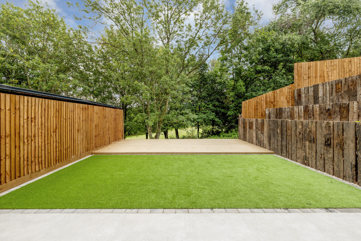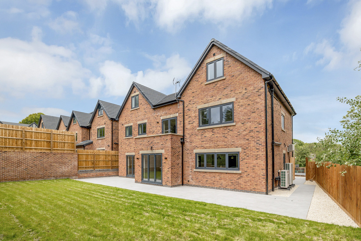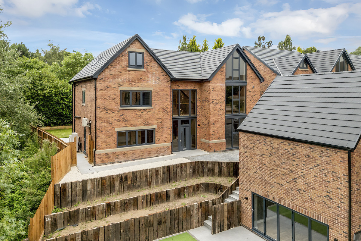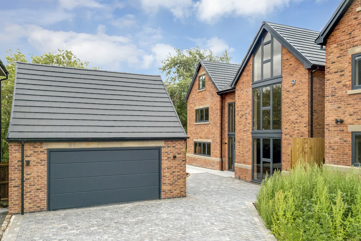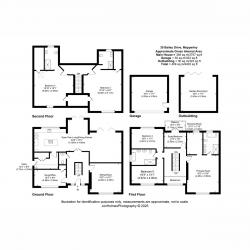- An Outstanding New Build Family Home
- Approximately 4317sq.ft of Accommodation in All
- Exceptional Finish both Internally & Externally
- Stunning Open Plan Living/ Dining Kitchen
- Formal Lounge, Study/ Snug, Utility Room & WC
- Principal Suite with En-Suite Bathroom & Dressing Room
- 4 Further Double Bedrooms, Study/ Bedroom 6, 3 Further Bathrooms
- Detached Double Garage with Garden Room/ Office Below
- 2 Garden Areas with Golf Course Views
- No Upward Chain
THE PROPERTY
Recently completed to exacting standards, 35 Bailey Drive comes to the market offering the exciting opportunity to acquire a first-class property which is immaculately presented both internally and externally. Extending to approximately 4403sq.ft in all, with accommodation arranged over 3 floors in the main house as well as the detached garage block with garden room/ gym, the property offers a fantastic amount of space with a practical layout to suit modern day living. Located within a brand new private development of just 9 luxury homes, Number 35 enjoys a particularly special position tucked away on a corner plot with the enviable benefits of bordering Mapperley Golf Course – a suitable backdrop befitting this special home.
THE ACCOMMODATION
Upon entering the home you are immediately greeted by a striking entrance hall, spacious with an impressive central staircase, panelled walls and galleried landing above – an early indicator of the quality of finish found within the home. This hall gives access to all of the principal ground floor accommodation which, in brief, comprises of: a fantastic open-plan living/ dining kitchen which provides the perfect environment for families or entertaining, formal lounge with feature electric fire and media wall, an additional reception room ideally suited as a snug/ playroom/ office, fitted utility room and a WC. To the first floor and leading off the open landing, you’ll find the stunning principal suite with en-suite bathroom and separate dressing room, 2 further double bedrooms, bedroom 6/ study with a charming balcony and an independent family bathroom. On the second floor there are two additional substantial bedrooms which both enjoy beautifully appointed en-suite shower rooms.
GARDENS & GROUNDS
Externally, the property enjoys a quiet corner position with its gardens enjoying a fantastic degree of privacy. The attractive frontage benefits from a paved driveway capable of accommodating several vehicles, as well as giving access to the detached double garage. The primary enclosed rear garden comprises of a substantial lawned area, perfect for families to enjoy, as well as a vast slabbed terrace spanning the entire width of the property. In addition, beneath the garage, there is a fantastic garden room/ gym to be found with its own dedicated patio, artificial grass lawned area and stunning views overlooking the adjacent golf course.
LOCATION
Mapperley is a convenient and well-regarded residential address with a wide range of services and amenities readily available within the area, notably a selection of popular bars, restaurants and shops, Nuffield wellbeing centre and Gedling Country Park. Nottingham city centre is a short distance away and the property offers ease of access to the region’s commercial and retail centres, as well as swift access to the Nottingham ring road.
DISTANCES
A60 Mansfield Road 1.5 miles
Nottingham High School 3 miles
Nottingham City Centre 3 miles
Nottingham Train Station 4 miles
Queens Medical Centre 6.5 miles
M1 Motorway 6.5 miles
East Midlands Airport 18.5 miles
SERVICES
Mains electricity, drainage, gas and water are understood to be connected. There is wet-system underfloor heating to the ground floor with electric underfloor heating to the first and second floor bathrooms. In addition, there is air conditioning in place servicing the open plan living/ dining kitchen, principal suite and both 2nd floor bedrooms.
TENURE
Freehold.
SERVICE CHARGE
Please note, a development service charge of approximately £280.00 per annum is in place.
VIEWINGS
Strictly by appointment with Fine & Country Nottinghamshire. Please contact Pavlo Jurkiw for more information.
-
Tenure
Freehold
Mortgage Calculator
Stamp Duty Calculator
England & Northern Ireland - Stamp Duty Land Tax (SDLT) calculation for completions from 1 October 2021 onwards. All calculations applicable to UK residents only.
EPC

