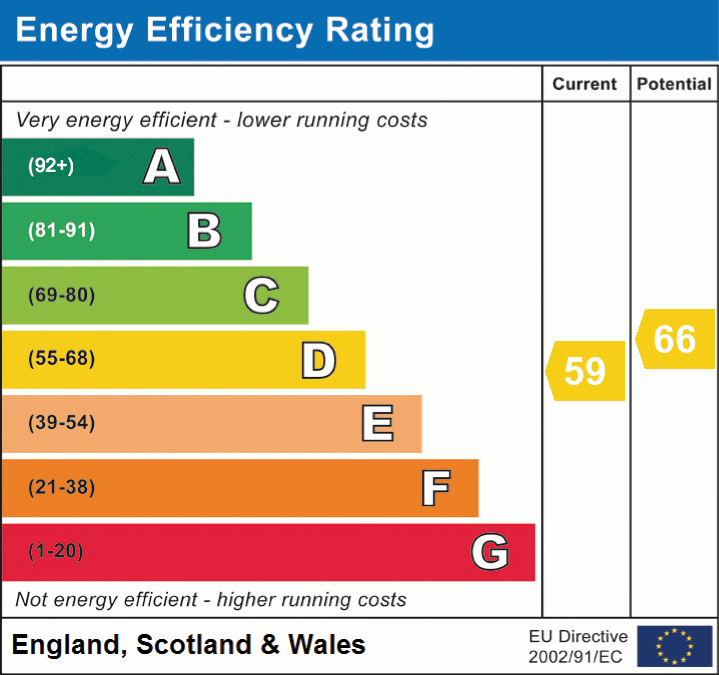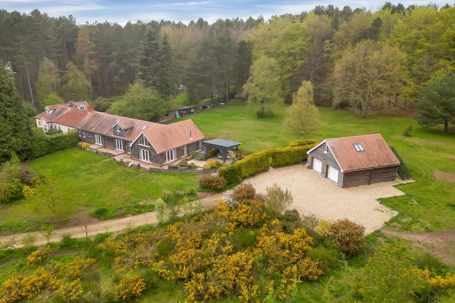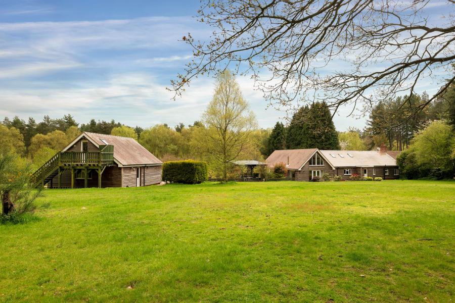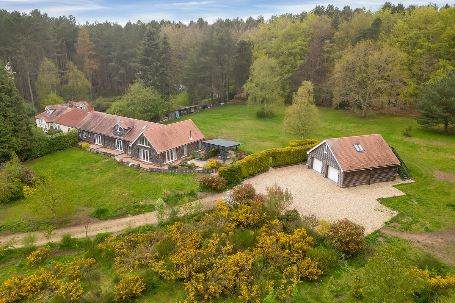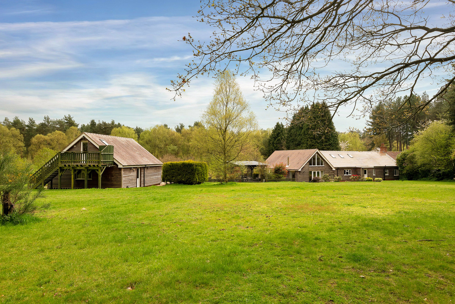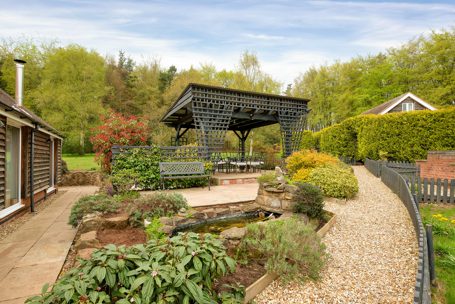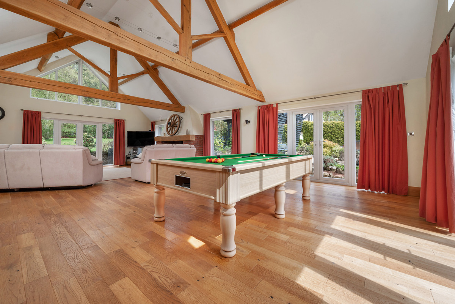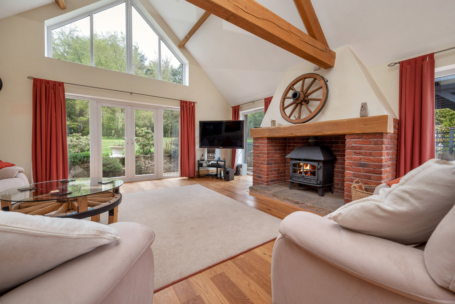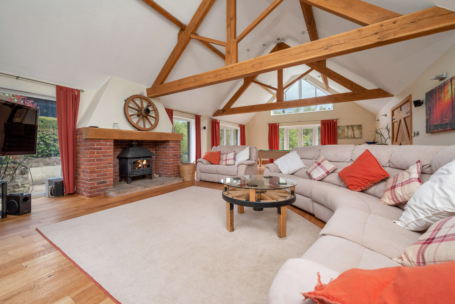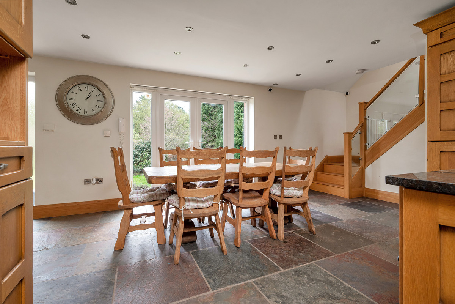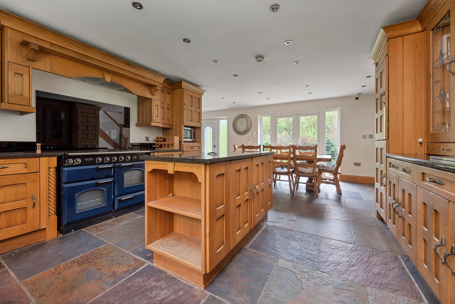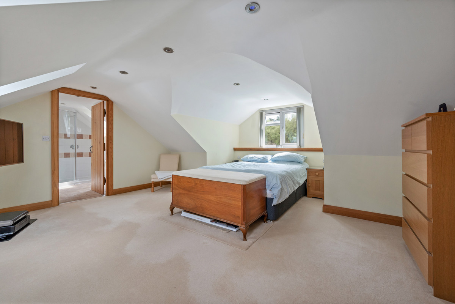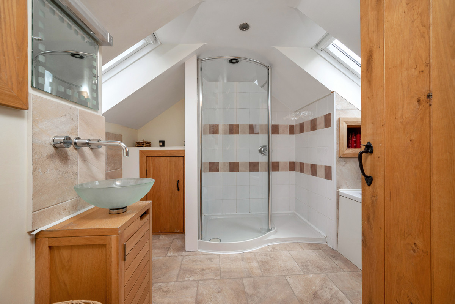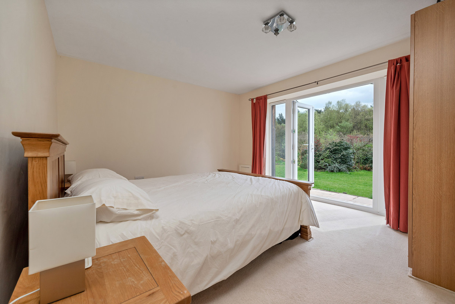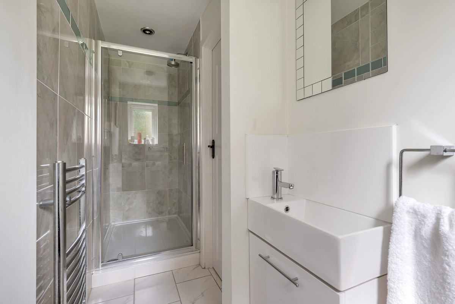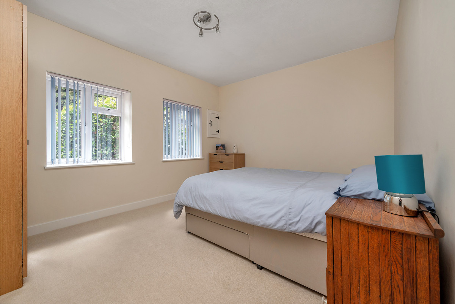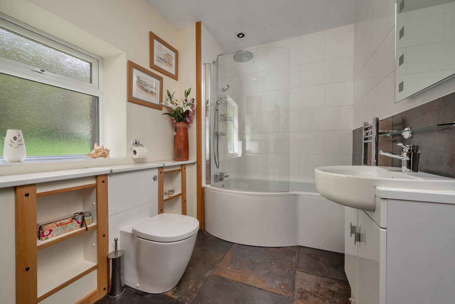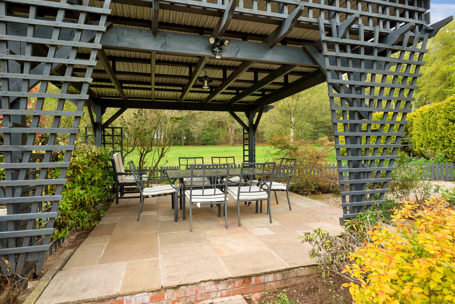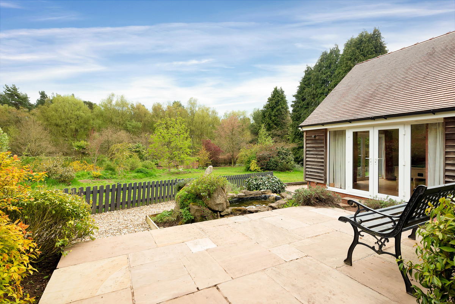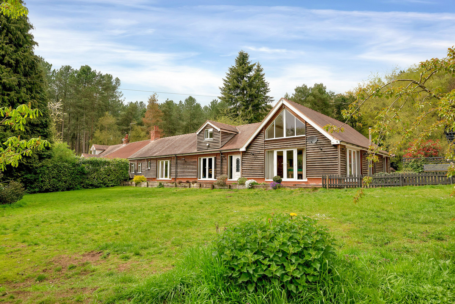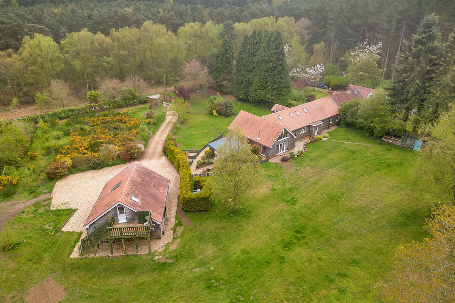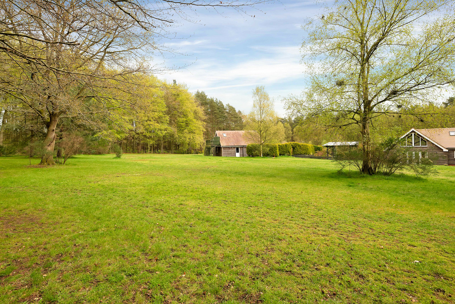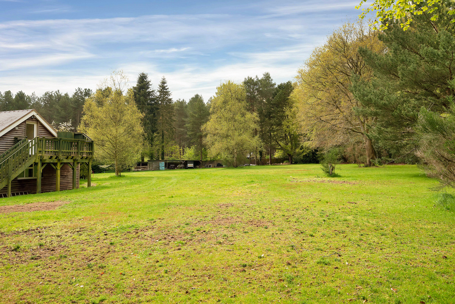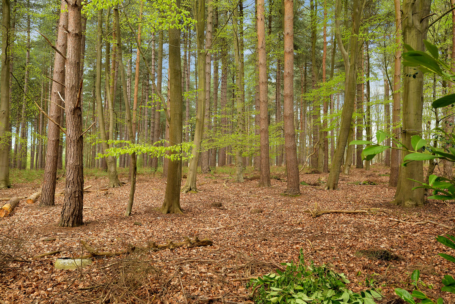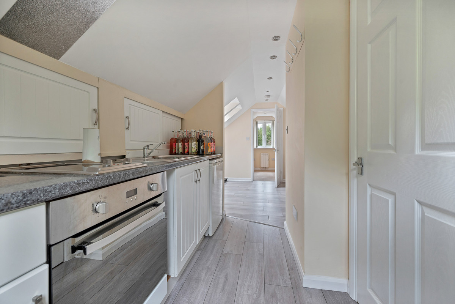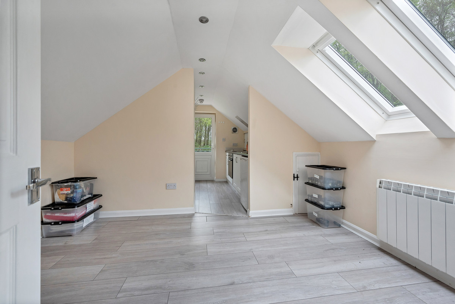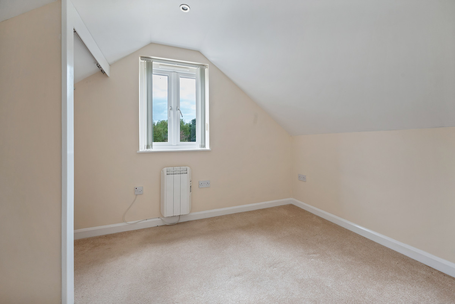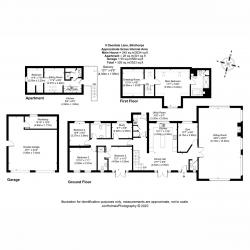- HIGH QUALITY COUNTRY HOME IN STUNNING FOREST SETTING
- DECEPTIVE AND VERSATILE ACCOMMODATION EXTENDING TO OVER 3500 SQ. FT.
- STUNNING VAULTED SITTING ROOM
- LUXURIOUS MAIN BEDROOM WITH DRESSING ROOM & EN-SUITE
- THREE/ FOUR FURTHER BEDROOMS & THREE BATHROOMS
- PRIVATE & MATURE GARDENS AND GROUNDS
- SELF-CONTAINED ONE BEDROOM ANNEXE WITH BALCONY
- DOUBLE GARAGE WITH WORKSHOP
- IN TOTAL APPROXIMATLEY 1.7 ACRES
- DIRECT ACCESS TO AND ENJOYMENT OF SHERWOOD FOREST AND COUNTRY PURSUITS
9 Deerdale Lane sits in a beautiful woodland plot and is surrounded by mature trees providing an extremely peaceful and tranquil setting within Sherwood Forest. The property was built in the 1930’s as a woodman’s cottage for forestry workers but in recent years has undergone a loving course of skilful modernisation and extension, now providing the opportunity to purchase a high quality country home with fantastic surroundings. When viewing, you will instantly appreciate the calibre of accommodation, showcasing character features and bespoke joinery.
GROUND FLOOR
To the ground floor a reception hall opens directly into an impressive dining kitchen, the heart of the home. The kitchen features comprehensive wall and base mounted units with integrated appliances. There is an impressive vaulted reception room, currently providing a sitting area and games room area, with picture windows to three sides and an inglenook fireplace housing a log burning stove. In addition to this is a further reception room currently used as a gym. The living accommodation is completed with practicalities including a utility room and guest cloakroom.
GROUND FLOOR (CONTINUED)
The ground floor also provides a guest bedroom with en-suite shower room, as well as three further bedrooms, one of which is currently used as a home office, and a high quality family bathroom.
FIRST FLOOR
The first floor is entirely dedicated to the main bedroom suite, with walk-in dressing room and en-suite bathroom.
GARDENS & GROUNDS
Outside the property is accessed through electric gates, with a sweeping driveway leading to a gravel forecourt providing ample parking for numerous vehicles. The gardens and grounds are a particular feature of this home. They wrap around the property and are mainly laid to lawn with a selection of mature trees, but also feature various patio and seating areas to make the most of the sun at different times throughout the day. Adjacent to the house is a delightful, covered terrace area with brick built barbeque, making this home ideal for entertaining. The gardens are extremely private and fully enclosed with a selection of matures trees and a mix of boundary fencing and mature hedges. They also benefit from a gate giving direct access to the forest. In total the property standing within approximately 1.7 acres.
DETACHED DOUBLE GARAGE WITH ANNEXE
An excellent double garage with workshop to the rear and side access door. To the rear an external staircase gives access to a self-contained one bedroom annexe, providing accommodation including a sitting room, kitchen, bedroom and shower room. The external staircase also provides a balcony area providing extremely pleasant views.
LOCATION
Deerdale Lane is a no through road, only providing access to small number of properties and Sherwood Forest. This unique location provides direct access to glorious scenery, walking and cycling opportunities and is ideal for those with a love for country life. The property is ideally located within the East Midlands being commutable distance from a number of major commercial and retail centres such as Nottingham, Newark, Mansfield, Sheffield and Doncaster, as well as being around 15 miles away from main line rail links at Newark Northgate which provides high speed trains to the City of London in around 80 minutes.
SERVICES
Oil fired central heating (majority underfloor heating to the ground floor), mains electricity and water. Private drainage system.
-
Tenure
Freehold
Mortgage Calculator
Stamp Duty Calculator
England & Northern Ireland - Stamp Duty Land Tax (SDLT) calculation for completions from 1 October 2021 onwards. All calculations applicable to UK residents only.
EPC
