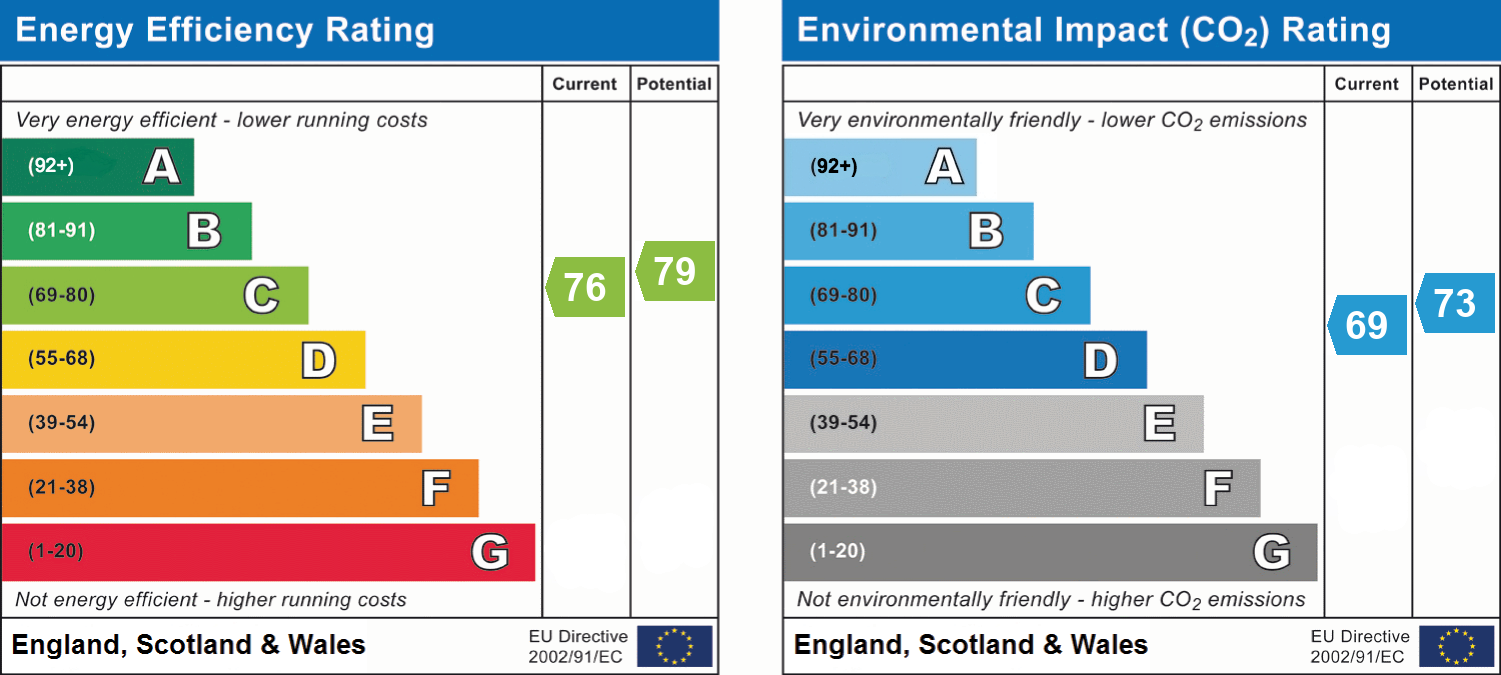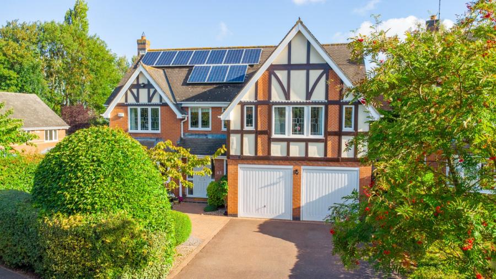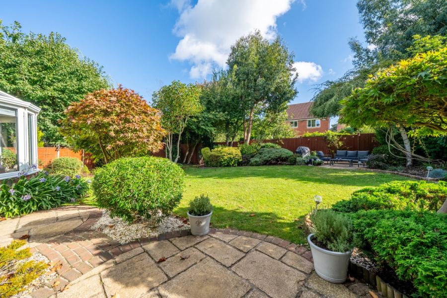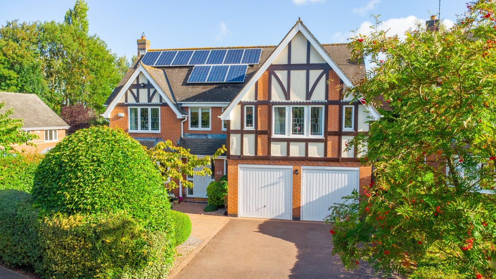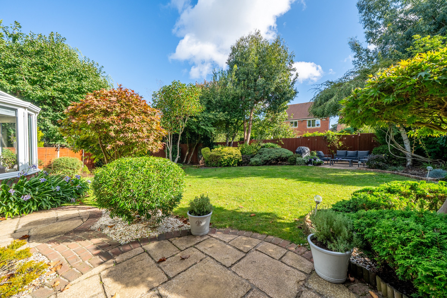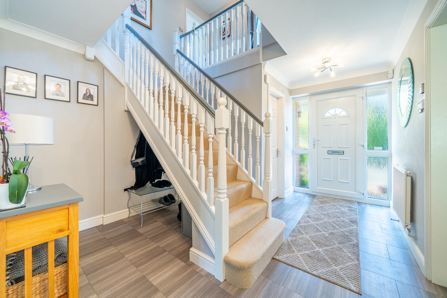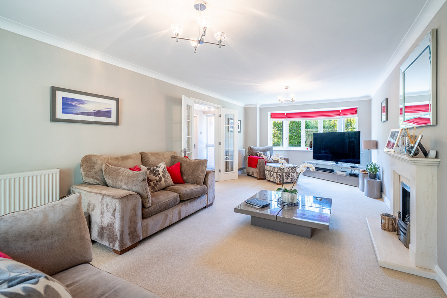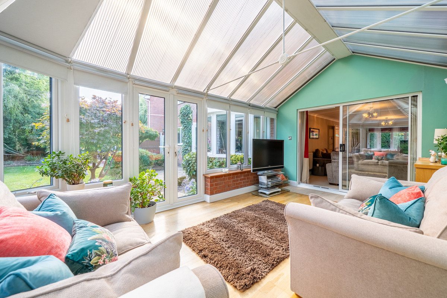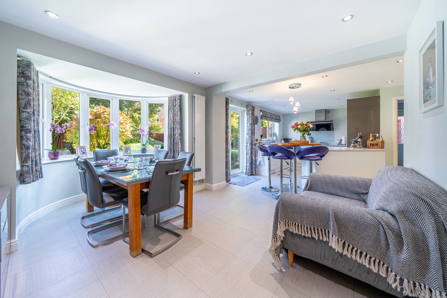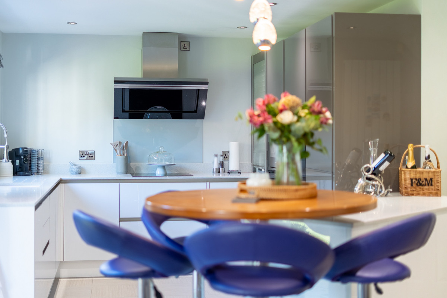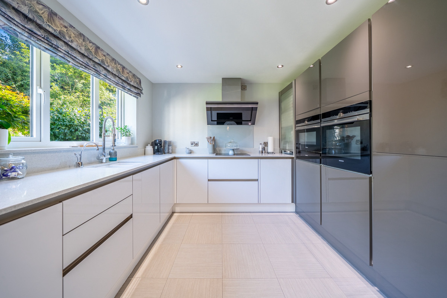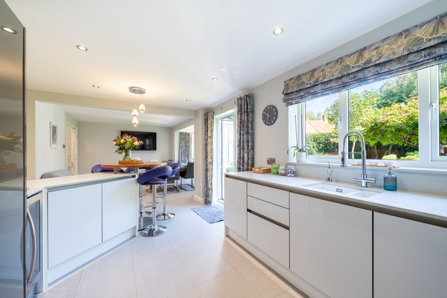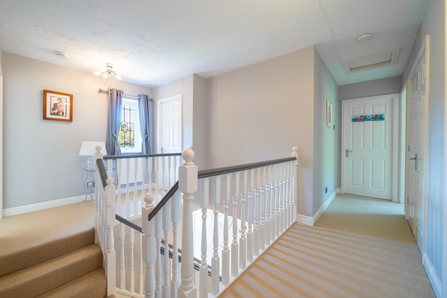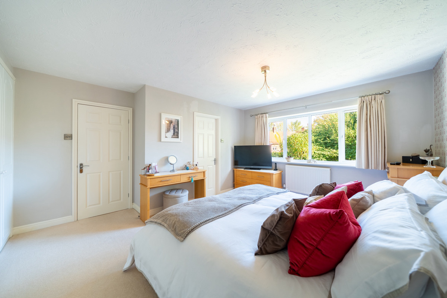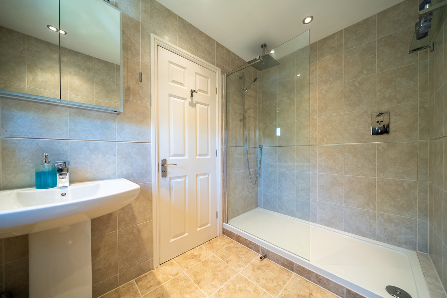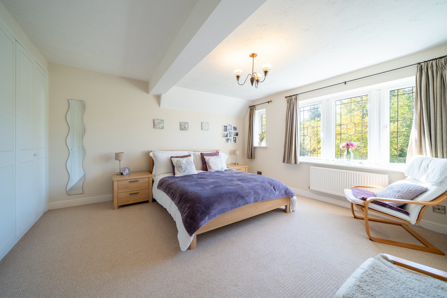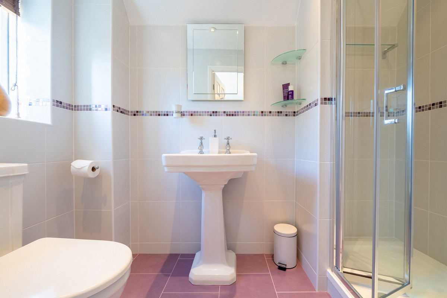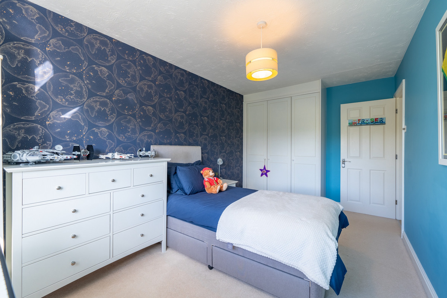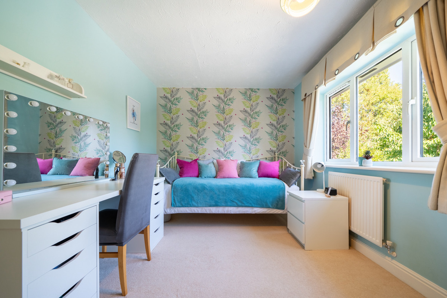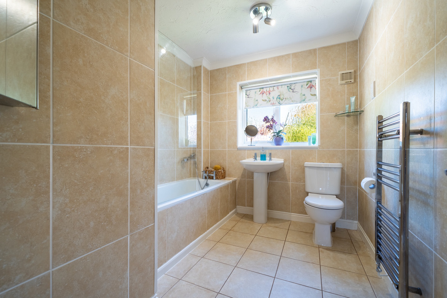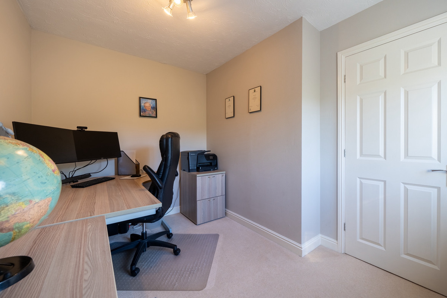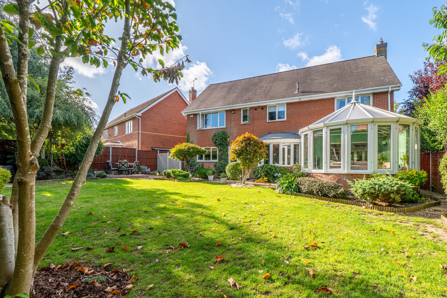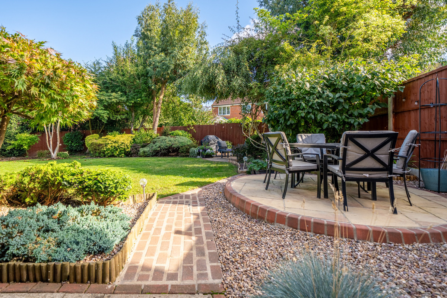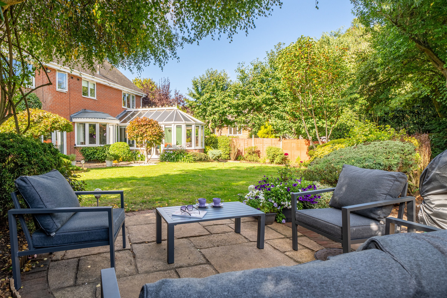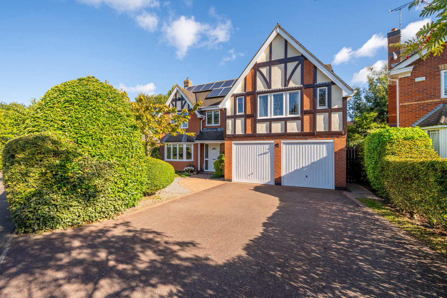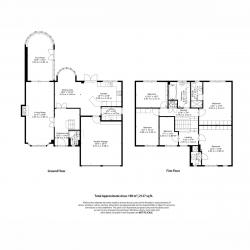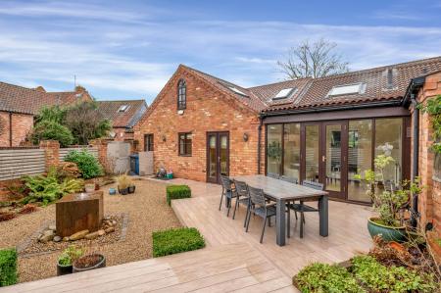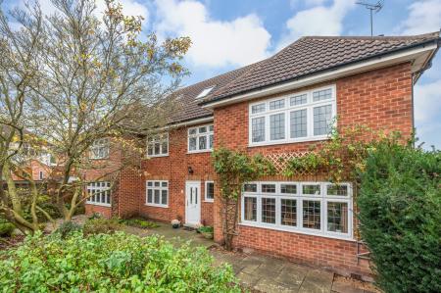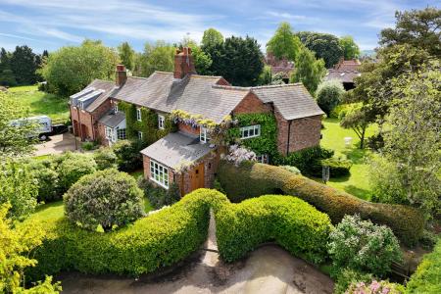- **FULL VIDEO TOUR AVAILABLE **
- SUPERB FIVE BEDROOM FAMILY HOME LOCATED WITHIN WELL REGARDED NOTTINGHAMSHIRE DEVELOPMENT
- TWO FORMAL RECEPTION ROOMS
- CONTEMPORARY BREAKFAST KITCHEN & UTILTY ROOM
- FIVE BEDROOMS & THREE BATHROOMS
- GENEROUS PLOT WITH FRONT AND REAR GARDENS
- SOLAR PANELS
- AMPLE OFF-ROAD PARKING & DOUBLE GARAGE
- SUPERB LOCATION WITH EASE OF ACCESS TO SERVICE & AMENITIES
**FULL VIDEO TOUR AVAILABLE ** The property offers well maintained accommodation arranged over two floors. To the ground floor a reception hallway provides an immediate indication as to the calibre of this home, with a high-quality guest cloakroom leading off.
The property provides two generous reception rooms; there is a spacious sitting room with feature fireplace to the front elevation, and a delightful garden room to the rear that enjoys views and access to the gardens.
The heart to the home is a stunning contemporary living kitchen which has been recently upgraded to the highest of standards – bespoke wall and base mounted units, a range of ‘high end’ integrated appliances, breakfast bar with high level seating. This superb space features well defined dining and sitting areas, with direct access to a utility room and integral garage.
An impressive staircase rises to the first floor, where a galleried landing gives access to a generous principal bedroom with en-suite shower room, guest bedroom with en-suite, as well as three further bedrooms which share the use of high-quality family bathroom. It should be noted that four of the bedrooms benefit from excellent built in storage.
OUTSIDE
The property enjoys landscaped gardens to the front and rear. To the front is a generous driveway providing off road parking for numerous vehicles, as well as providing access to a double garage. There are also facilities for EV charging.
To the rear there are delightful mature gardens providing a degree of privacy, showcasing shaped lawns and heavily stocked boarders providing seasonal colour. There are various landscaped terrace and seating areas benefitting from sunlight at different times throughout the day and perfect settings for outdoor entertaining. There is also a practical area to the side perfect for garden storage.
LOCATION
Upper Saxondale and the exclusive St. James Park development is located on the outskirts of Radcliffe on Trent. Located within a conservation area with its own facilities including a well-regarded Italian restaurant, hair and beauty salon, personal training studio, tennis courts, bowling green and open parkland with community orchard. Saxondale Drive is perfectly positioned for commuting via the A52 & A46. Further local amenities can be found in the village of Radcliffe on Trent and West Bridgford.
TENURE
Freehold
SERVICES
Gas fired central heating, mains electricity, water and drainage are understood to be connected. The property has the benefit of solar panels providing an annual income.
-
Tenure
Freehold
Mortgage Calculator
Stamp Duty Calculator
England & Northern Ireland - Stamp Duty Land Tax (SDLT) calculation for completions from 1 October 2021 onwards. All calculations applicable to UK residents only.
EPC
