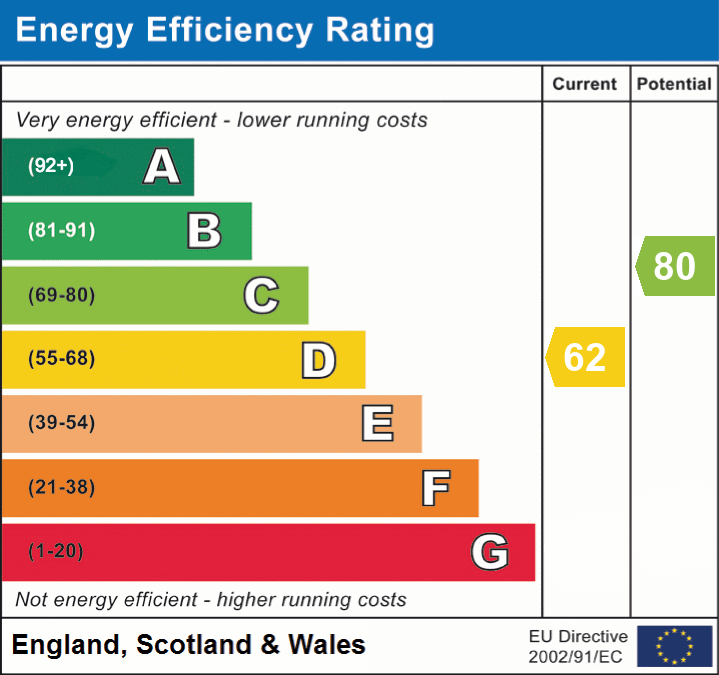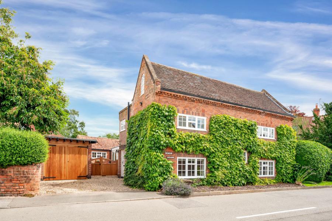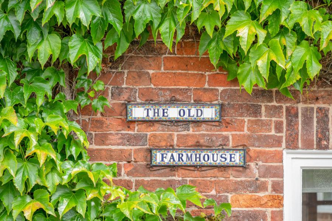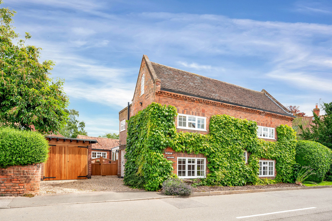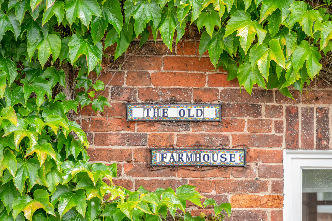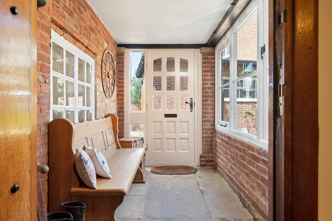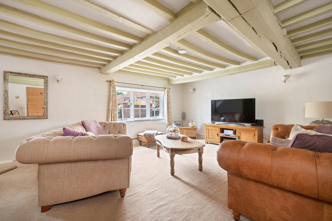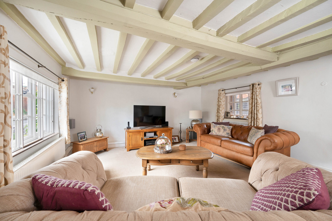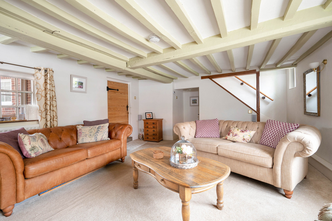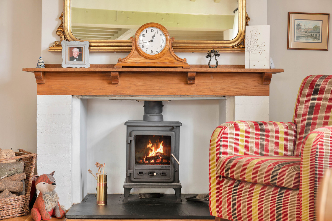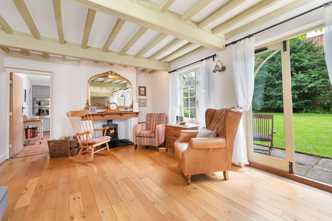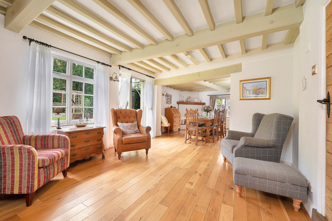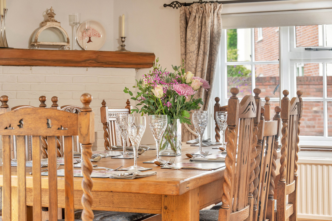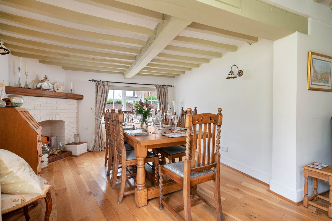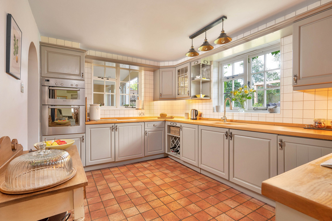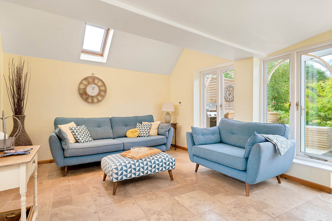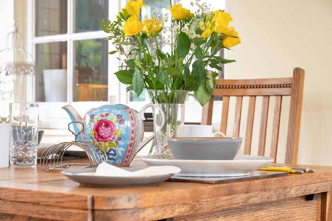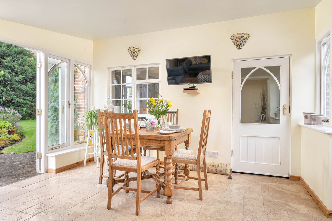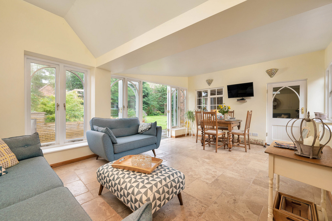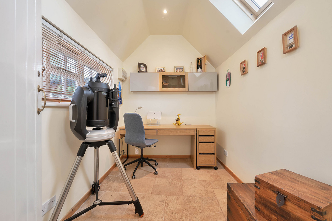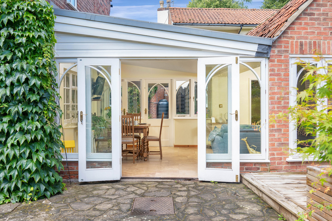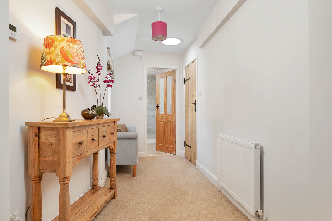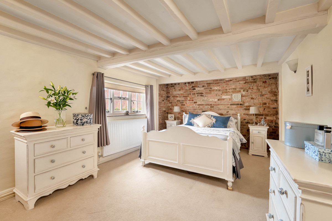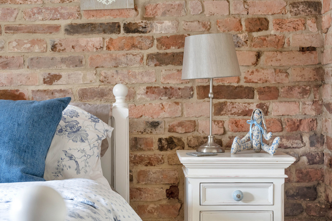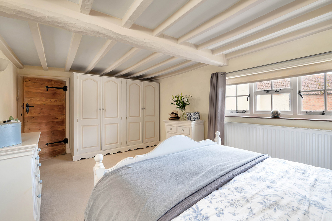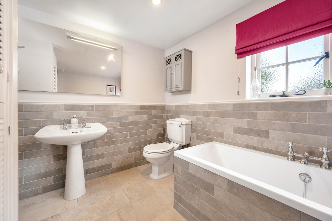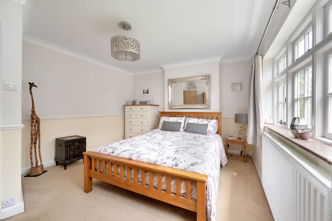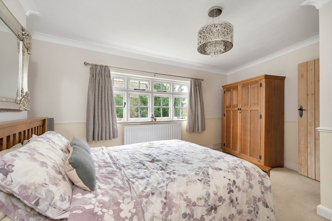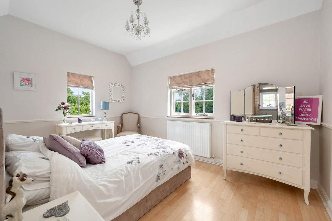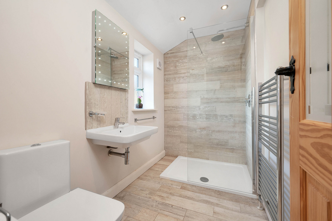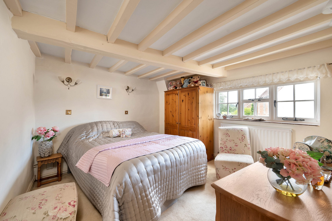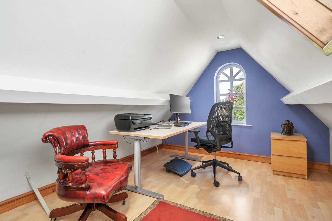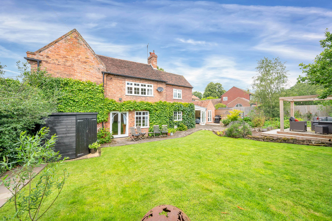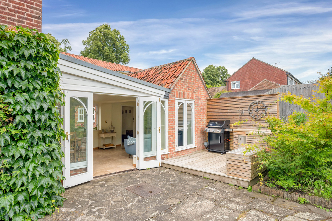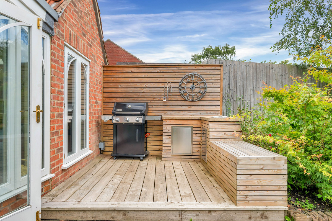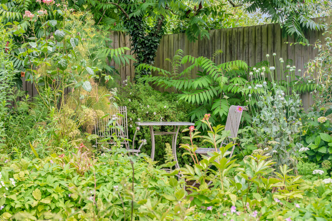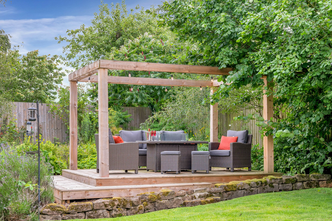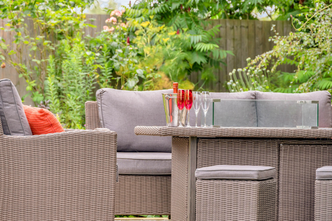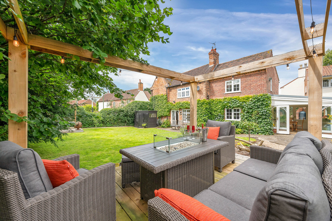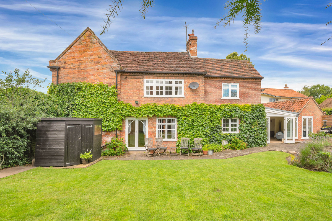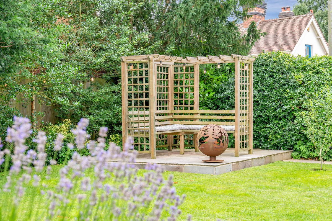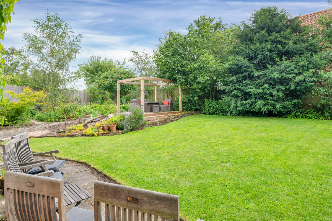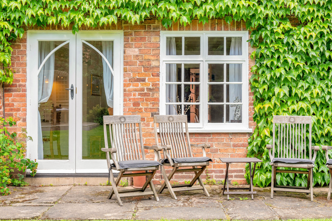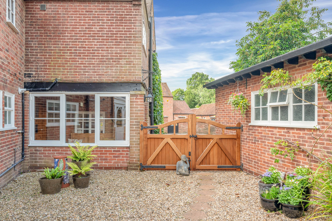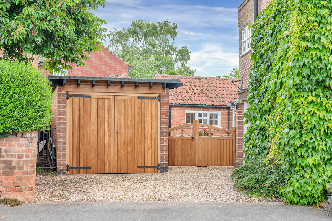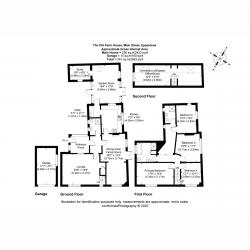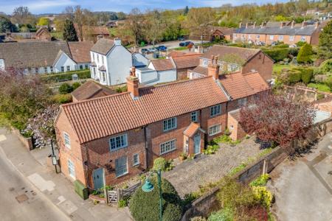- SOUGHT AFTER & HIGHLY CONVENIENT VILLAGE LOCATION
- SPACIOUS 4 BED DETACHED COTTAGE, IDEAL FOR MODERN FAMILY LIVING - 2433 SQ.FT
- LARGE PORCH, GUEST CLOAKS & FEATURE SITTING ROOM
- LARGE DINING/FAMILY ROOM WITH STOVE, FITTED KITCHEN & UTILITY AREA
- SUPERB GARDEN ROOM & SEPARATE STUDY
- 4 WELL PROPORTIONED BEDROOMS & BATHROOM WITH SHOWER CUBICLE
- SEPARATE SHOWER ROOM & ATTIC ROOM
- BEAUTIFULLY LANDSCAPED GARDEN WITH LAWN & DECKED PATIO AREAS
- DRIVEWAY & GARAGE
Dating back to 1650, this charming 4 bedroomed characterful cottage is located in a highly convenient and picturesque village, extending to 2433 sq.ft. The ground floor enjoys a large entrance porch, guest cloakroom/shower, inner hallway, 3 reception rooms, study, kitchen and the practicalities of a utility room area. To the first floor are 4 bedrooms, a well appointed bathroom with separate shower, a shower room and an attic room – offering versatility and modern aspects that are not typically found in properties of its kind
GROUND FLOOR
Step inside the property via a large entrance porch, which conveniently leads to an inner hallway giving access to a guest cloakroom, sitting room and family/dining room. The practical guest cloakroom has a shower, making it ideal for returning from exercising or dogs walks. The sitting room is well positioned to the front of the property, perfect as an evening or winter room with exposed ceiling beams. The exposed beams continue in the family/dining room having a feature fireplace with wood burning stove - the room enjoys a dual aspect from the front to the side, which leads onto the garden via french doors. Furthermore, there is a fitted farmhouse style kitchen with extensive preparation surfaces, overlooking the garden and leading to a utility area. Completing the ground floor is a wonderful light and spacious garden room which leads to a well positioned study. The garden room is enjoys a dual aspect with access to both an inner court yard and the garden - making this room ideal for relaxing, entertaining and accessing alfresco dining.
FIRST FLOOR
The first floor accommodation comprises of a principal bedroom with exposed beamed ceiling and feature brick wall. There is unusually a spacious landing which leads to 3 further well proportioned bedrooms - two of which overlook the garden. The property benefits from having a modern bathroom and separate shower room - the bathroom having the luxury of a large bath and shower cubicle. The fourth bedroom has the unique feature of a staircase leading to useful attic room - perfect for a second study, occasional bedroom or teenager.
GARDEN & GROUNDS
The property enjoys a beautifully landscaped garden, skillfully designed incorporating different zones allowing access throughout the day. There is an outside decked kitchen area which is well placed for access from the garden room - with preparation surface featuring an ice sink for chilling drinks, bbq area with power and a built in bench with storage. The garden features a lawned area, cottage garden area with an abundance of flowering and herbaceous borders featuring a seating area, a large decked patio with pergola and a second patio area strategically positioned for sundown.
LOCAL AREA
Epperstone is a highly convenient and regarded conservation village set in unspoilt countryside between Nottingham and Southwell. The location is ideal for the commuter with convenient access to the A46, M1 and rail networks. The village has a wonderful sense of community with a church, village hall, hard surface tennis courts, Cross Keys Inn and Bumbles Tea Shoppe / Bakery. The neighbouring village of Lowdham offers useful amenities and a direct rail service into Nottingham City centre. The Minster Town of Southwell offers a wider range of retail amenities, professional services, sports centre and Southwell schooling is of a renowned standard across the age ranges.
INFORMATION
Services: Gas fired central heating, mains electricity, water and drainage are understood to be connected. We have not tested any apparatus, equipment, fittings or services and so cannot verify that they are in working order. The buyer is advised to obtain verification from their solicitor or surveyor.
TENURE
Freehold
LOCAL AUTHORITY
Newark and Sherwood District Council - Council Tax Band F
DIRECTIONS
Please use what3words app – adjusting.wicket.giving
-
Tenure
Freehold
Mortgage Calculator
Stamp Duty Calculator
England & Northern Ireland - Stamp Duty Land Tax (SDLT) calculation for completions from 1 October 2021 onwards. All calculations applicable to UK residents only.
EPC
